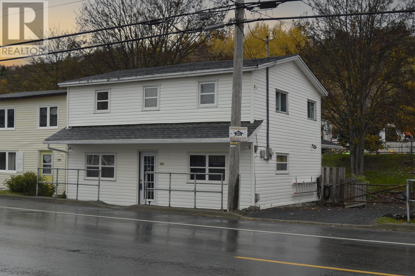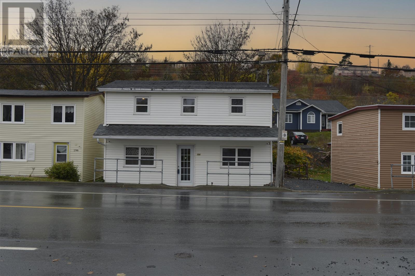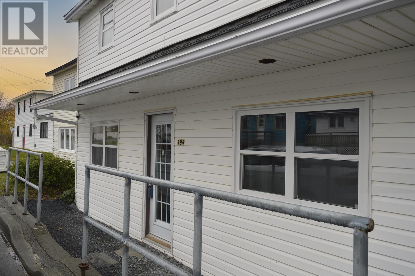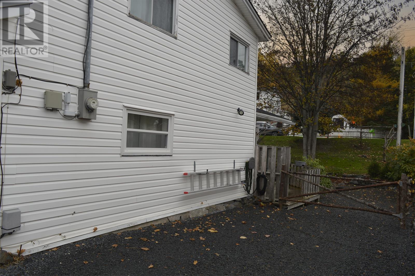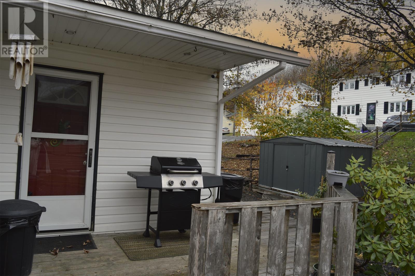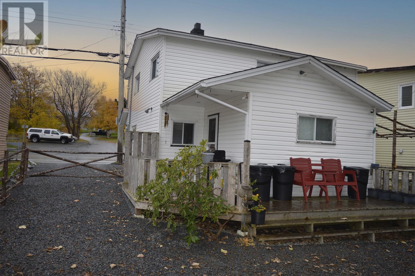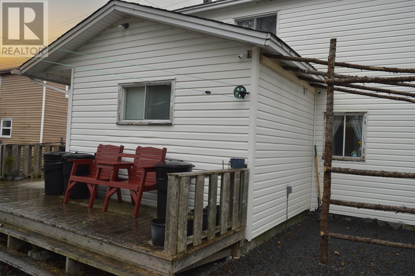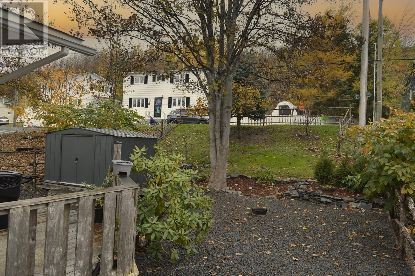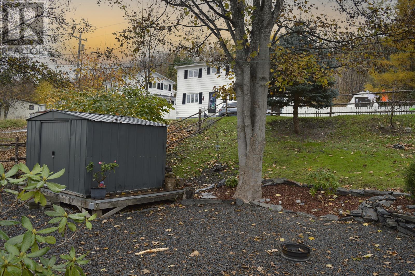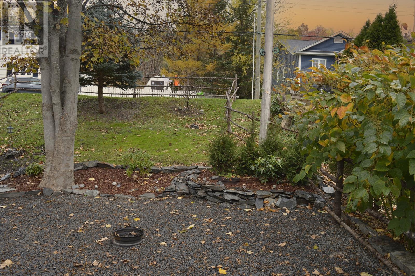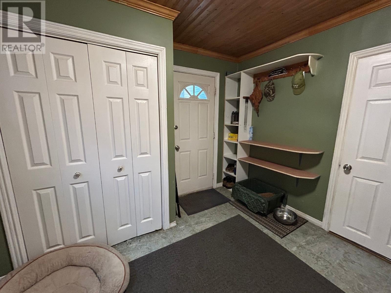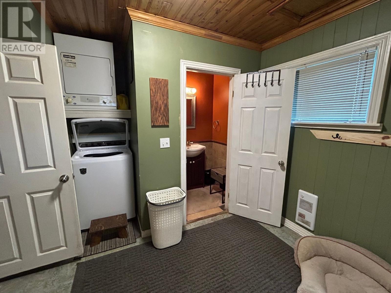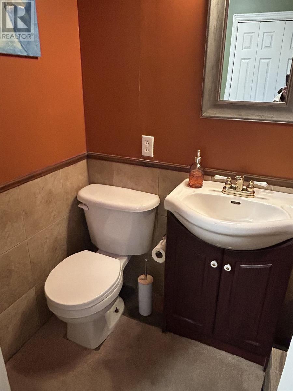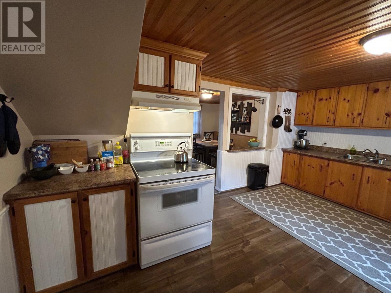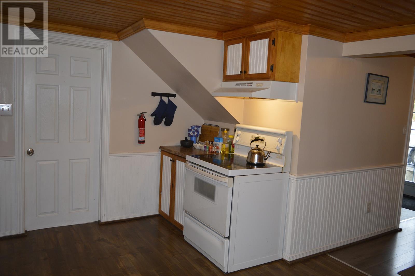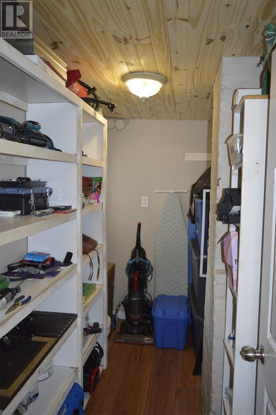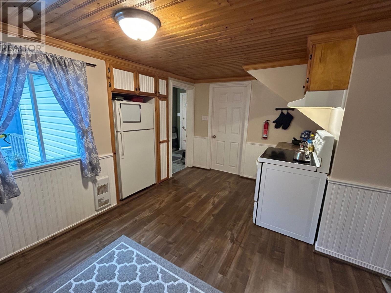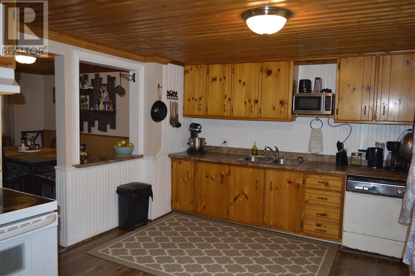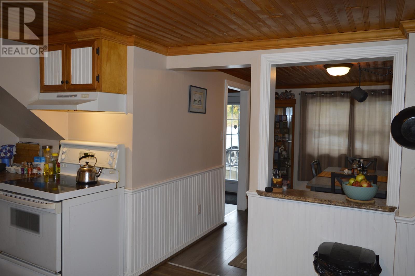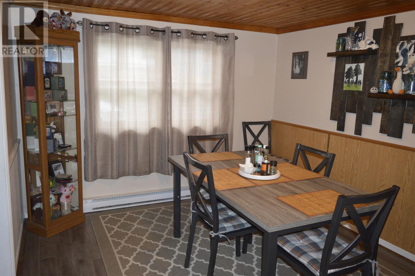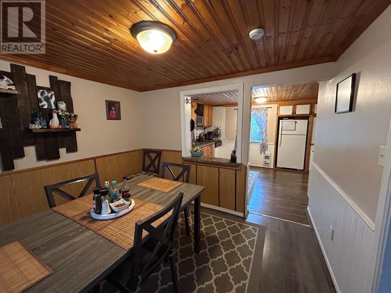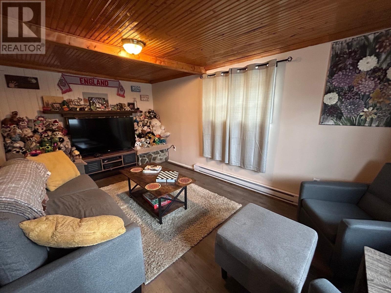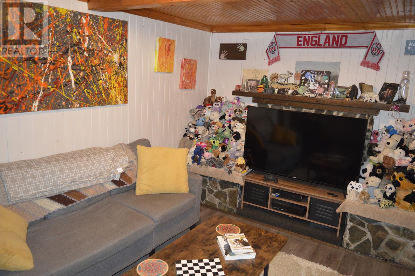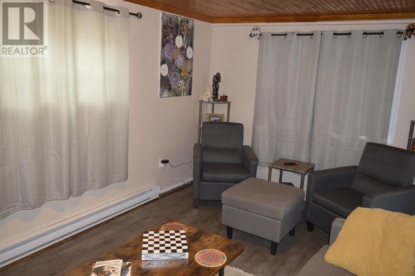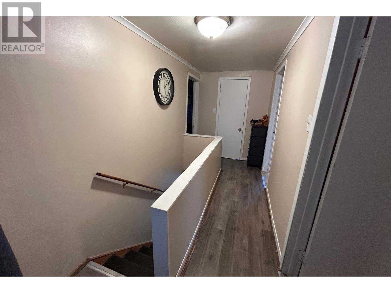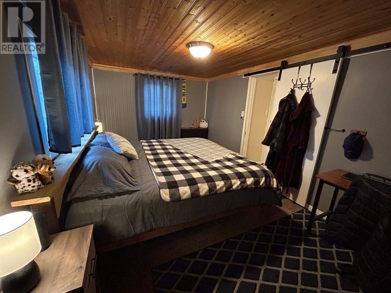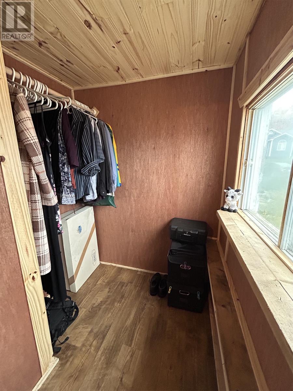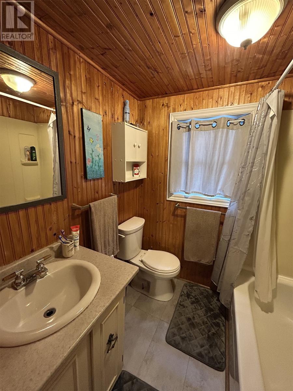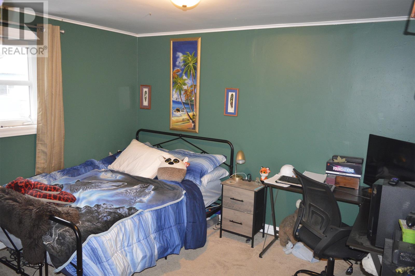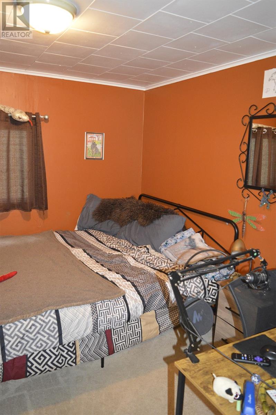194 Harvey Street Harbour Grace, Newfoundland & Labrador A0A 2M0
$89,900
Motivated Seller. Traditional style Newfoundland Biscuit Box, an inviting home that blends comfort and practicality. This fully furnished property is ideal for those seeking a cozy, affordable residence or income opportunity. Upon entry, you'll find a spacious mudroom with a laundry area and a half bath. The heart of the home is its ample kitchen with a walk-in pantry, combining functionality and style. The main floor also includes a dining room and a comfortable living room, perfect for gatherings or relaxed evenings. Upstairs, there are three bedrooms, featuring a master suite with a walk-in closet and main bathroom. Outside, an exterior deck offers an ideal space for barbecues and socials. The driveway and rear yard are landscaped, with a storage shed included. With new laminate flooring and carpet throughout, all furnishings, window treatments, rugs, and appliances included, explore this home and consider making it yours today. (id:51189)
Property Details
| MLS® Number | 1292255 |
| Property Type | Single Family |
| AmenitiesNearBy | Highway, Recreation, Shopping |
| EquipmentType | None |
| RentalEquipmentType | None |
| StorageType | Storage Shed |
Building
| BathroomTotal | 2 |
| BedroomsAboveGround | 3 |
| BedroomsTotal | 3 |
| Appliances | Refrigerator, Stove, Washer, Dryer |
| ArchitecturalStyle | 2 Level |
| ConstructedDate | 1960 |
| ConstructionStyleAttachment | Detached |
| ExteriorFinish | Vinyl Siding |
| Fixture | Drapes/window Coverings |
| FlooringType | Laminate, Carpeted, Other |
| FoundationType | Concrete |
| HalfBathTotal | 1 |
| HeatingFuel | Electric |
| HeatingType | Baseboard Heaters |
| StoriesTotal | 2 |
| SizeInterior | 1210 Sqft |
| Type | House |
| UtilityWater | Municipal Water |
Land
| AccessType | Year-round Access |
| Acreage | No |
| LandAmenities | Highway, Recreation, Shopping |
| LandscapeFeatures | Landscaped |
| Sewer | Municipal Sewage System |
| SizeIrregular | 42' X 66' X 42' X 64' |
| SizeTotalText | 42' X 66' X 42' X 64'|0-4,050 Sqft |
| ZoningDescription | Residential |
Rooms
| Level | Type | Length | Width | Dimensions |
|---|---|---|---|---|
| Second Level | Primary Bedroom | 9.45' x 15.83' | ||
| Second Level | Bath (# Pieces 1-6) | 5.49' x 6.44' | ||
| Second Level | Bedroom | 8.8' x 10.9' | ||
| Second Level | Bedroom | 8.5' x 9.63' | ||
| Main Level | Living Room | 9.37' x 15.97' | ||
| Main Level | Porch | 5.26' x 7.05' | ||
| Main Level | Dining Room | 9.76' x 10.7' | ||
| Main Level | Pantry | 4.9' x 9.56' | ||
| Main Level | Kitchen | 8.4' x 15.3' | ||
| Main Level | Bath (# Pieces 1-6) | 3.64' x 5.29' | ||
| Main Level | Mud Room | 8.27' x 10.26' |
https://www.realtor.ca/real-estate/29061580/194-harvey-street-harbour-grace
Interested?
Contact us for more information
