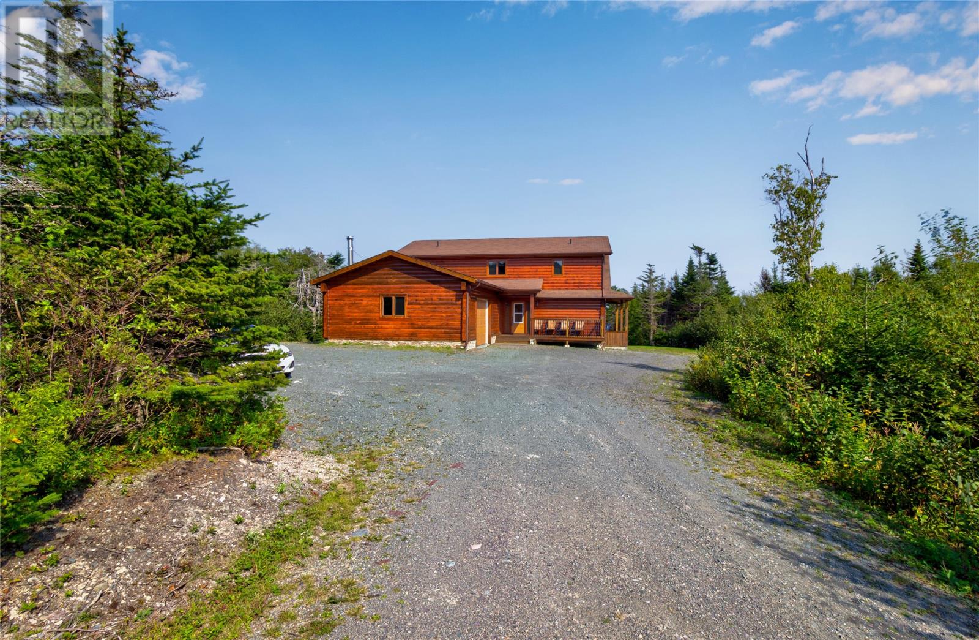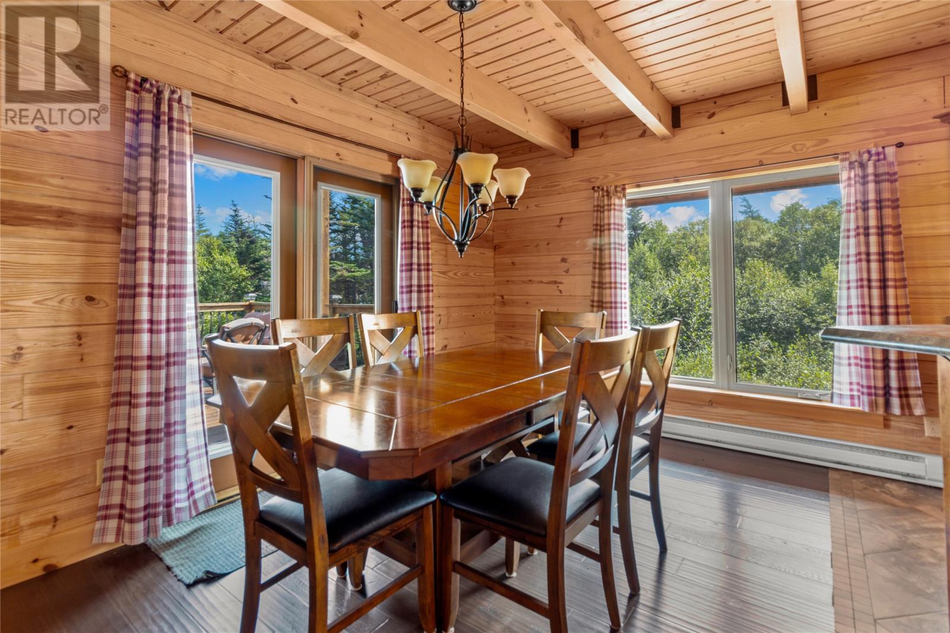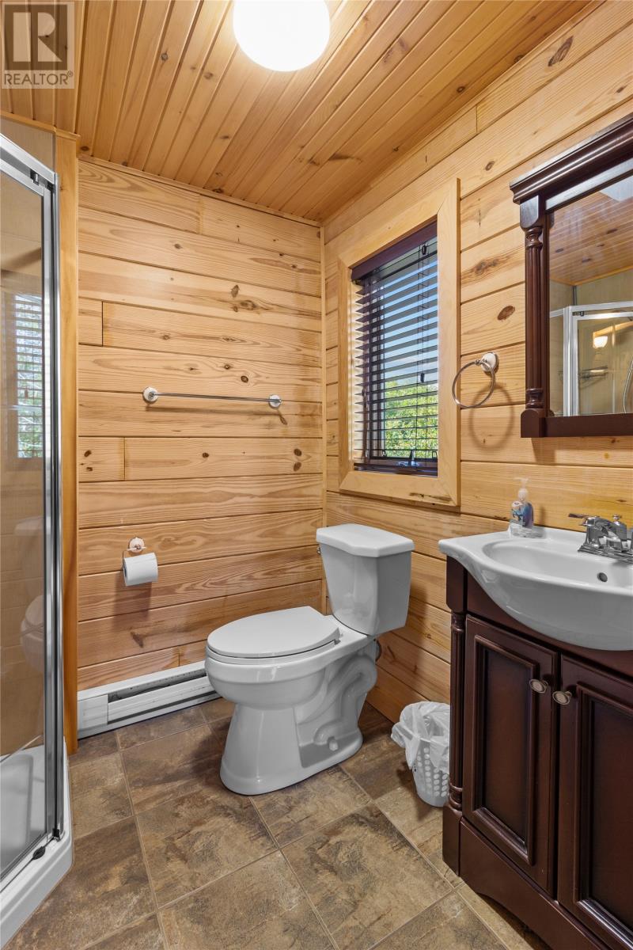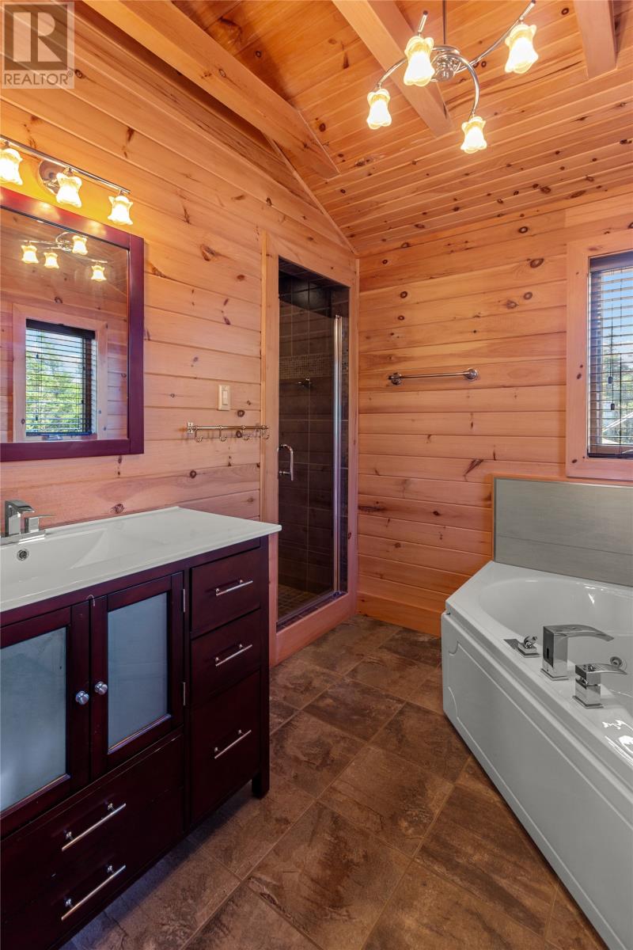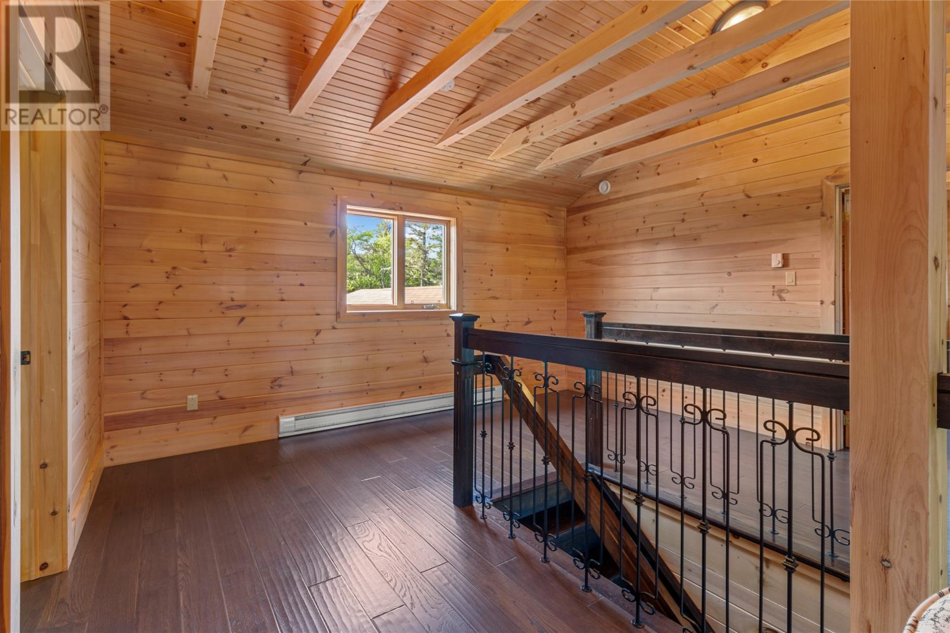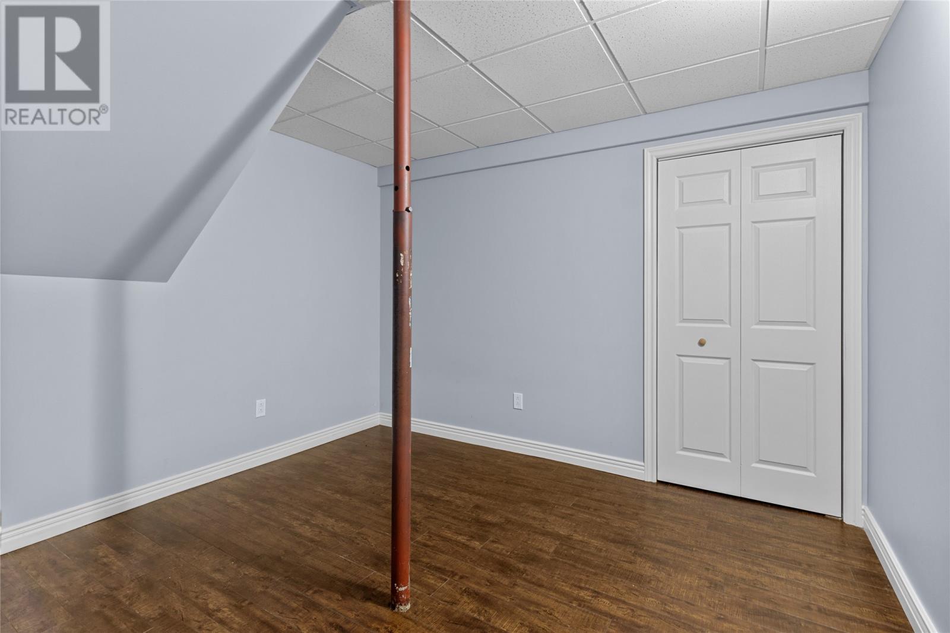190 Main Road Bellevue, Newfoundland & Labrador A0B 1B0
$649,900
Discover the Ultimate Investment Opportunity at 190 Main Road, Bellevue Imagine owning a stunning log cabin retreat by the water that not only offers a peaceful escape but also generates a steady stream of income. Welcome to 190 Main Road, Bellevue—an exceptionally successful Airbnb property that offers both luxury and profitability. Nestled on the edge of serene waterfront, this property blends comfort with the potential for substantial returns. The cabin's meticulous design, from the landscaped garden with scenic walkways to the tranquil waterside setting, draws guests year-round, ensuring a high occupancy rate. Inside, a grand entryway leads to an open-concept living space with breathtaking views of the water and gardens, while the propane fireplace adds warmth and charm for guests seeking a cozy getaway. The well-appointed upper level features three spacious bedrooms, including a luxurious primary suite with a spa-like ensuite and jacuzzi tub, ensuring ultimate comfort for your guests. The lower level of the home offers a fully functional in-law apartment, providing even more opportunity to increase revenue through additional rental space—whether you choose to host more guests or offer longer-term stays. With its prime location, modern amenities, and income-generating potential, 190 Main Road represents an incredible opportunity to own a turn-key investment property that practically pays for itself. Whether you’re looking to add to your portfolio or seeking a unique retreat that works for you financially, this rare Bellevue gem delivers both luxury and opportunity. Don’t miss out on this highly sought-after investment in one of the area’s most desirable locations! (id:51189)
Property Details
| MLS® Number | 1278656 |
| Property Type | Recreational |
| AmenitiesNearBy | Highway |
| Structure | Patio(s) |
Building
| BathroomTotal | 3 |
| BedroomsTotal | 4 |
| Appliances | Dishwasher, Refrigerator, Stove, Washer, Dryer |
| ConstructedDate | 2009 |
| ConstructionStyleAttachment | Detached |
| ExteriorFinish | Log |
| FireplacePresent | Yes |
| Fixture | Drapes/window Coverings |
| FlooringType | Hardwood |
| FoundationType | Concrete |
| HeatingFuel | Electric |
| HeatingType | Baseboard Heaters |
| SizeInterior | 3666 Sqft |
| Type | Recreational |
| UtilityWater | Drilled Well |
Parking
| Attached Garage | |
| Detached Garage |
Land
| AccessType | Boat Access, Water Access, Year-round Access |
| Acreage | Yes |
| LandAmenities | Highway |
| LandscapeFeatures | Landscaped |
| Sewer | Septic Tank |
| SizeIrregular | 1.7 Acres |
| SizeTotalText | 1.7 Acres|1 - 3 Acres |
| ZoningDescription | Res |
Rooms
| Level | Type | Length | Width | Dimensions |
|---|---|---|---|---|
| Second Level | Bedroom | 17x13 | ||
| Second Level | Bedroom | 11x8 | ||
| Second Level | Ensuite | 4PC | ||
| Second Level | Primary Bedroom | 16x13 | ||
| Basement | Not Known | 14x13 | ||
| Basement | Storage | 9x11 | ||
| Basement | Bath (# Pieces 1-6) | 3PC | ||
| Basement | Not Known | 11x10 | ||
| Basement | Not Known | 24x13 | ||
| Main Level | Not Known | 30x22 | ||
| Main Level | Porch | 16x6 | ||
| Main Level | Bath (# Pieces 1-6) | 3PC | ||
| Main Level | Living Room/fireplace | 14x19 | ||
| Main Level | Den | 15x15 | ||
| Main Level | Kitchen | 14x25 |
https://www.realtor.ca/real-estate/27545758/190-main-road-bellevue
Interested?
Contact us for more information

