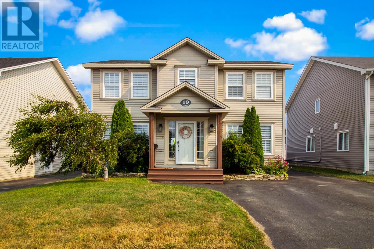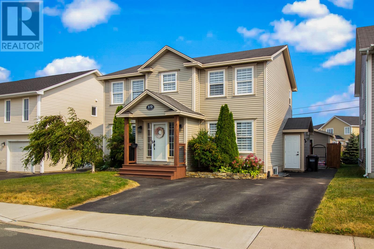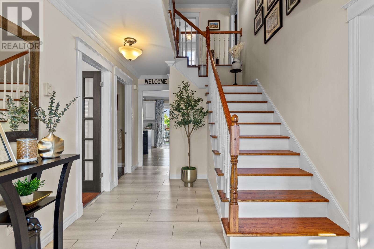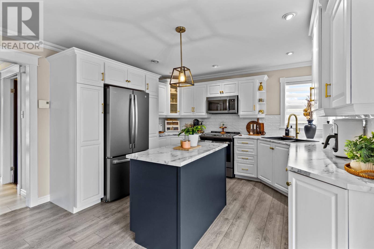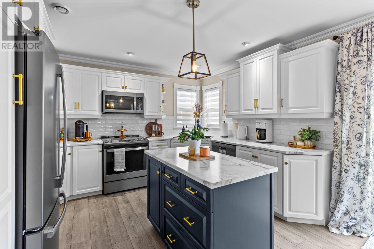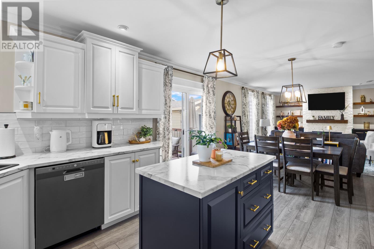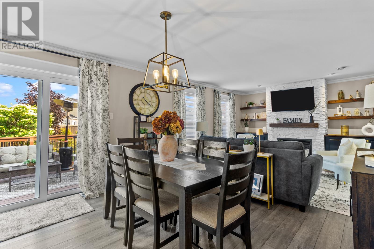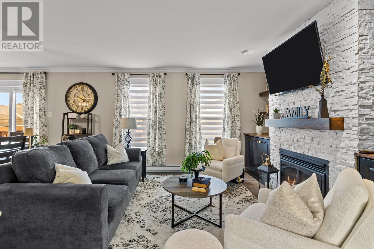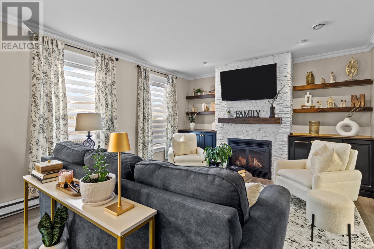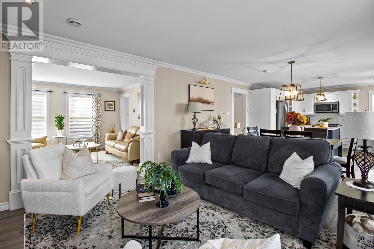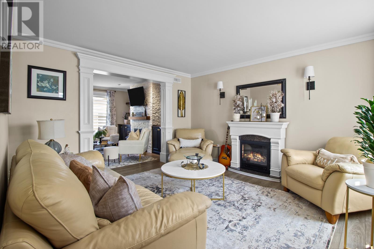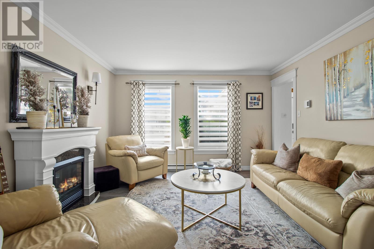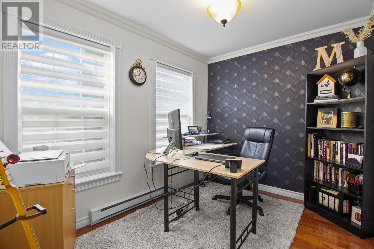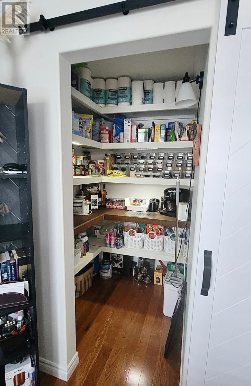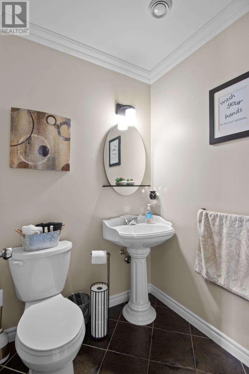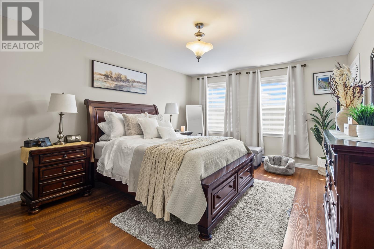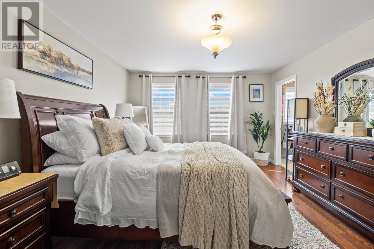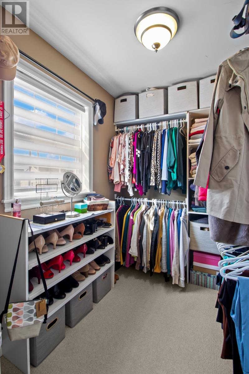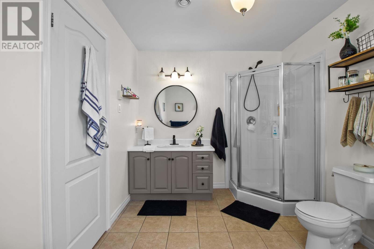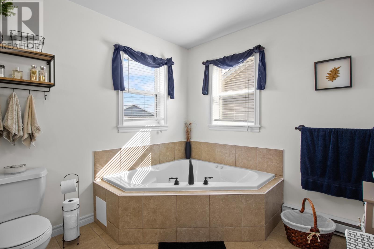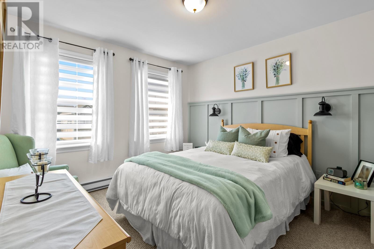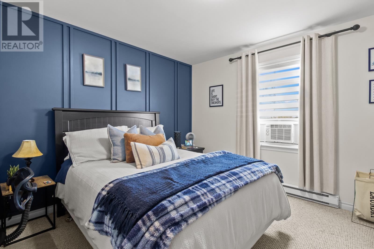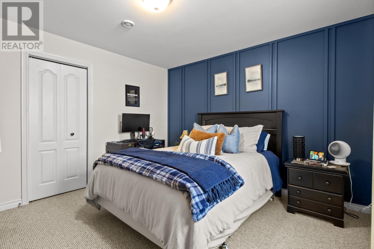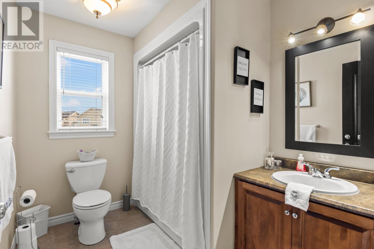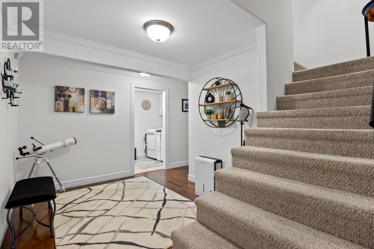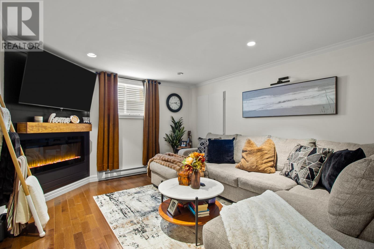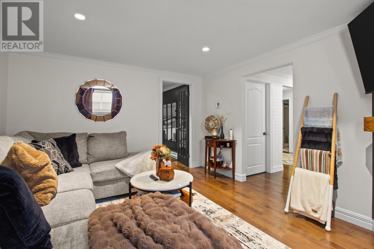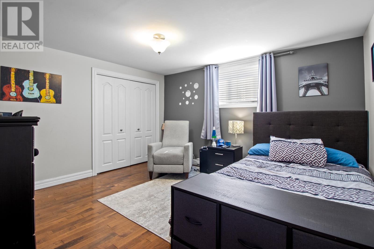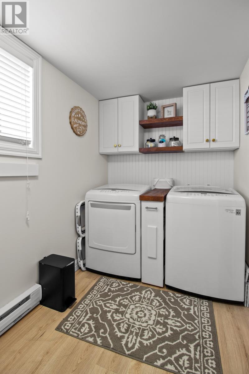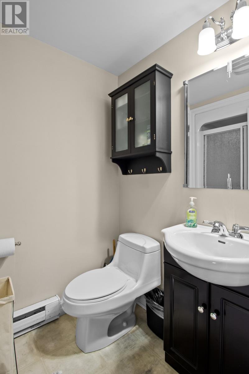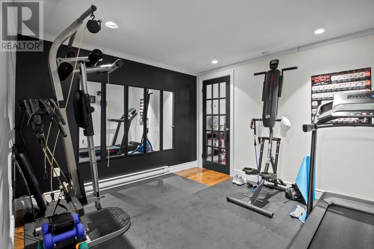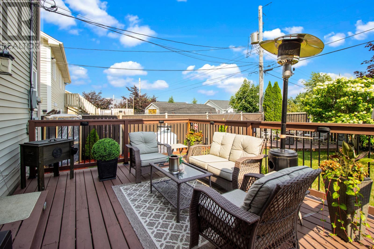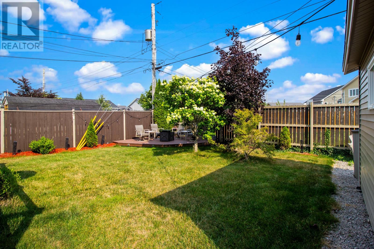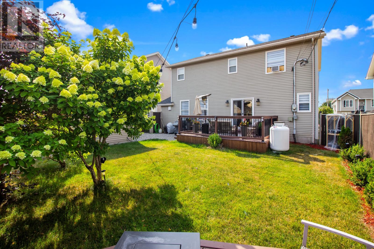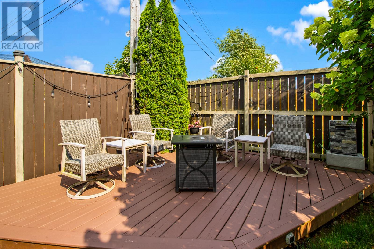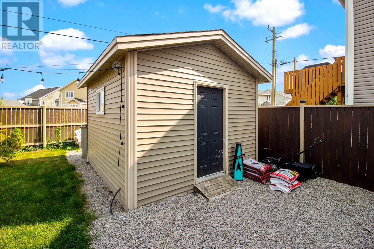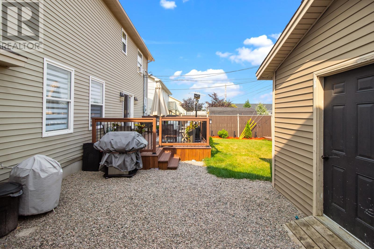4 Bedroom
4 Bathroom
3144 sqft
2 Level
Fireplace
Air Exchanger
Landscaped
$569,900
Welcome to this beautifully upgraded and fully developed 4-bedroom, 3.5-bathroom home in the highly sought-after Southlands neighbourhood. Combining modern finishes with thoughtful design, this property offers both style and comfort in one perfect package. Main Floor: Step inside to a spacious entryway leading to a new, modern kitchen featuring sleek cabinetry, a beautiful island, and stainless steel appliances,. The kitchen flows seamlessly into the dining area and living room, where a propane fireplace creates a warm and inviting atmosphere. There’s also a cozy home office where a walk in pantry has been added and a separate family room with an electric fireplace, offering plenty of space for both work and relaxation. Second Floor: Take the hardwood stairs to the second level, you’ll find three generous bedrooms, including a spacious primary suite with a large walk-in closet and a bright ensuite with a corner tub and separate shower. A full bathroom serves the remaining bedrooms. Fully Developed Basement: The lower level features another large bedroom, a full bathroom, a remodelled laundry room, a newly renovated rec room with an electric fireplace, and a brand-new gym room that is perfect for fitness enthusiasts or a versatile hobby space. Outdoor Space: The front and back yards have been professionally re-landscaped, creating beautiful curb appeal and a backyard oasis ideal for entertaining or unwinding. A 12x16 shed offers excellent storage. This home has been lovingly maintained and thoughtfully upgraded over the years, blending modern touches with the warmth of a family home. Southlands is known for its welcoming community, proximity to amenities, and a perfect balance of comfort and convenience—homes like this are rare to find. Don’t Miss Out—schedule your private showing today and make this stunning Southlands property your forever home! (id:51189)
Property Details
|
MLS® Number
|
1289968 |
|
Property Type
|
Single Family |
|
EquipmentType
|
Propane Tank |
|
RentalEquipmentType
|
Propane Tank |
|
StorageType
|
Storage Shed |
Building
|
BathroomTotal
|
4 |
|
BedroomsAboveGround
|
3 |
|
BedroomsBelowGround
|
1 |
|
BedroomsTotal
|
4 |
|
Appliances
|
Dishwasher, Refrigerator, Microwave, Stove |
|
ArchitecturalStyle
|
2 Level |
|
ConstructedDate
|
2005 |
|
ConstructionStyleAttachment
|
Detached |
|
CoolingType
|
Air Exchanger |
|
ExteriorFinish
|
Vinyl Siding |
|
FireplaceFuel
|
Propane |
|
FireplacePresent
|
Yes |
|
FireplaceType
|
Insert |
|
FlooringType
|
Ceramic Tile, Hardwood, Laminate |
|
FoundationType
|
Concrete |
|
HalfBathTotal
|
1 |
|
HeatingFuel
|
Electric, Propane |
|
StoriesTotal
|
2 |
|
SizeInterior
|
3144 Sqft |
|
Type
|
House |
|
UtilityWater
|
Municipal Water |
Land
|
Acreage
|
No |
|
FenceType
|
Fence |
|
LandscapeFeatures
|
Landscaped |
|
Sewer
|
Municipal Sewage System |
|
SizeIrregular
|
50x100 |
|
SizeTotalText
|
50x100|under 1/2 Acre |
|
ZoningDescription
|
Res |
Rooms
| Level |
Type |
Length |
Width |
Dimensions |
|
Second Level |
Bedroom |
|
|
12.2x10.6 |
|
Second Level |
Bedroom |
|
|
12.8x12 |
|
Second Level |
Primary Bedroom |
|
|
17.1x12.9 |
|
Basement |
Bedroom |
|
|
13.2x12.2 |
|
Main Level |
Office |
|
|
10.6x13.8 |
|
Main Level |
Family Room |
|
|
13.1x12.8 |
|
Main Level |
Living Room |
|
|
12.1x13.8 |
|
Main Level |
Kitchen |
|
|
17.1x12.8 |
https://www.realtor.ca/real-estate/28821358/19-teakwood-drive-st-johns
