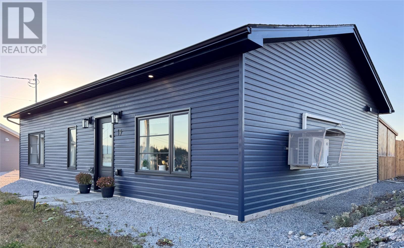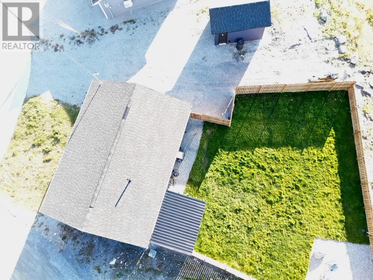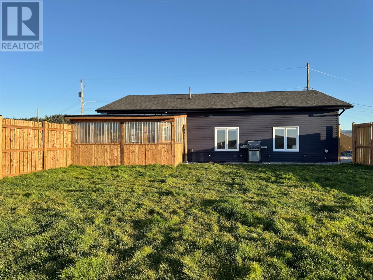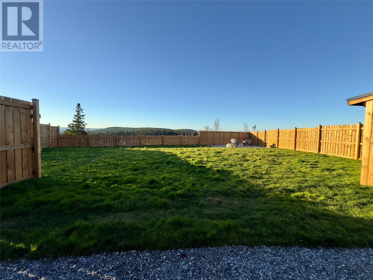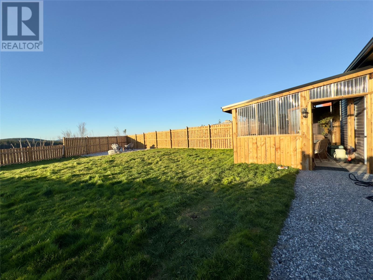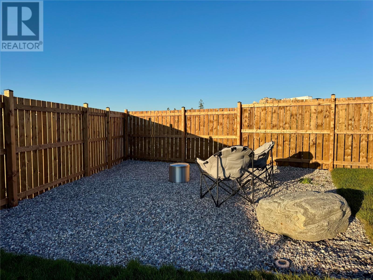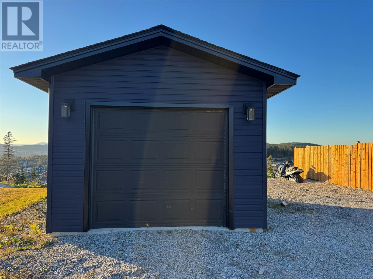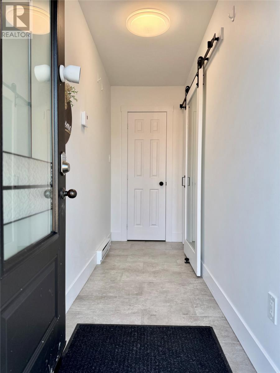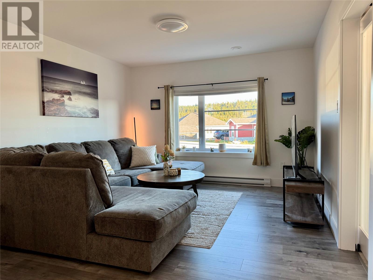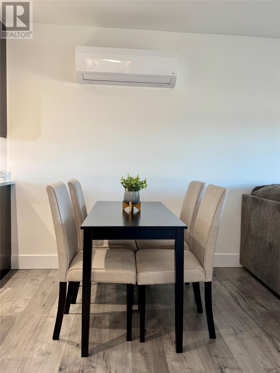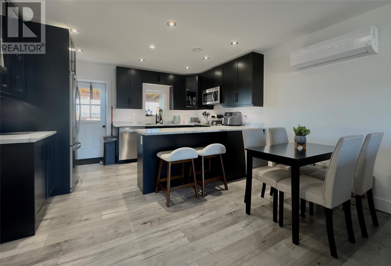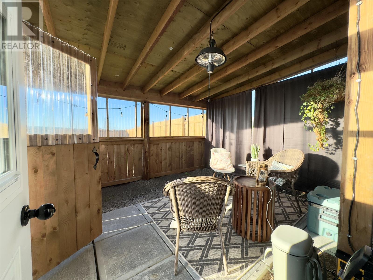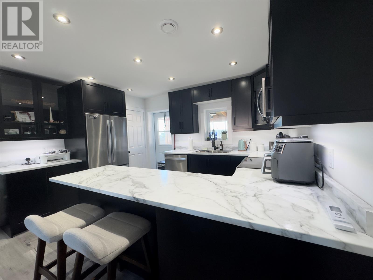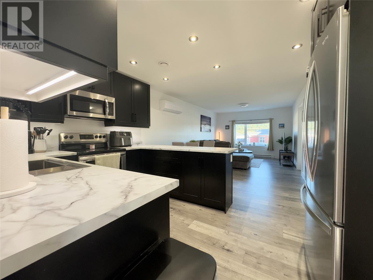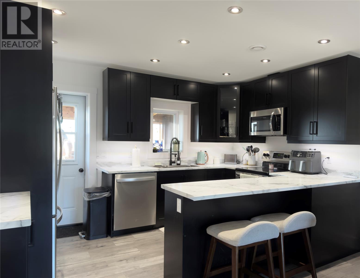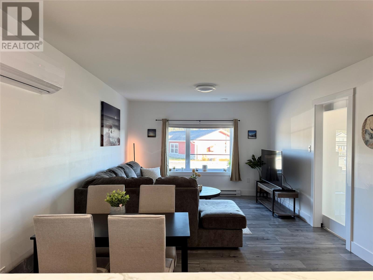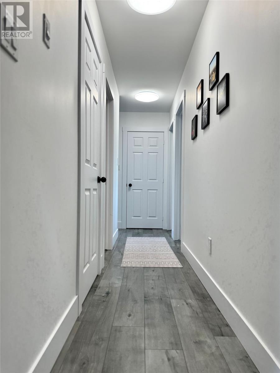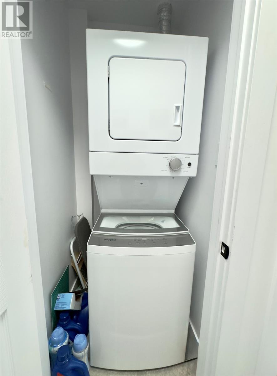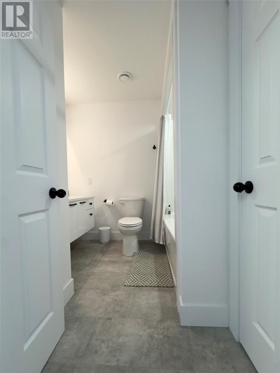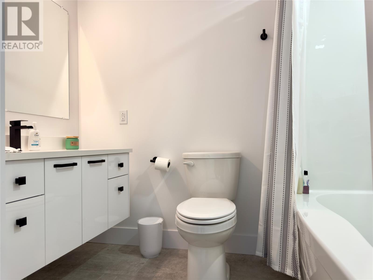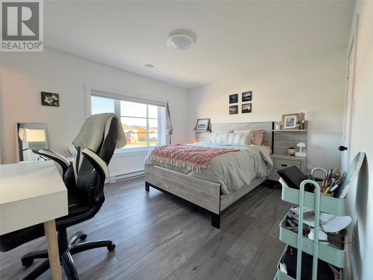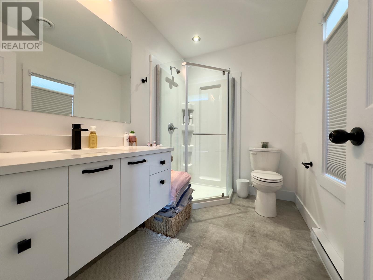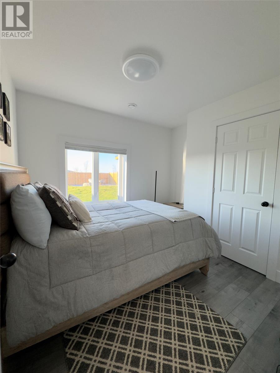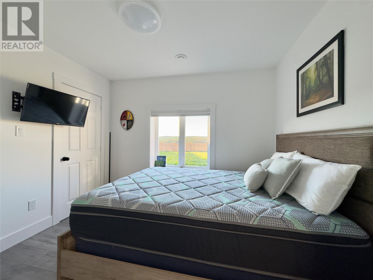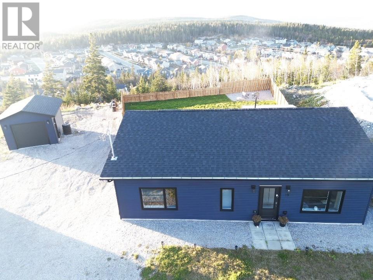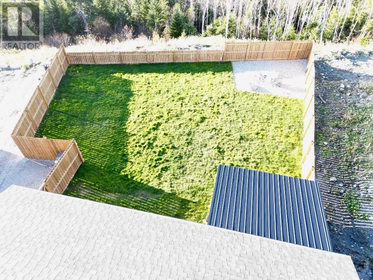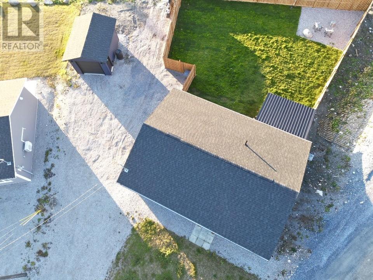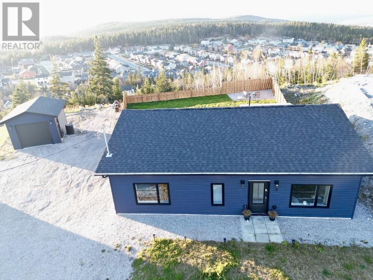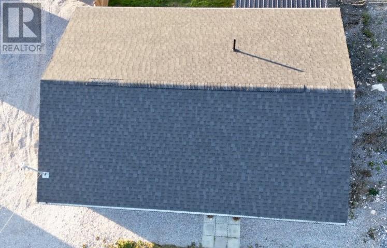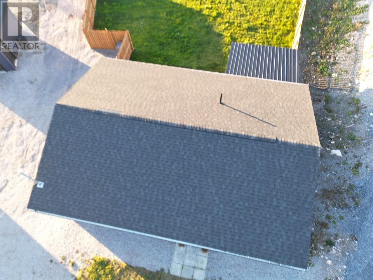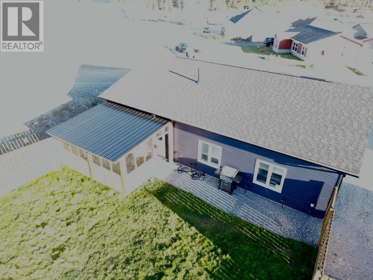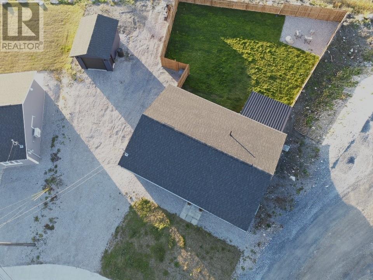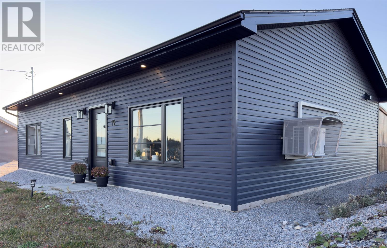19 Samuel Crescent Massey Drive, Newfoundland & Labrador A2H 0H5
$399,900
Welcome to 19 Samuel Crescent! Situated on a spacious half- acre lot, this Energy Star certified home offers modern comfort and efficiency. The property features a fully fenced in backyard, a 12 x 16 garage, and a beautiful enclosed space at the back, perfect for relaxing or entertaining in all weather. Inside you will find three bedrooms and two bathrooms, offering comfort and functionality for the whole family. A heat pump provides efficient heating and cooling year round. All upgraded appliances and furniture are included in the sale - just bring your personal belongings and move right in! Book your viewing today and see all this home has to offer ! (id:51189)
Property Details
| MLS® Number | 1292123 |
| Property Type | Single Family |
Building
| BathroomTotal | 2 |
| BedroomsAboveGround | 3 |
| BedroomsTotal | 3 |
| Appliances | Dishwasher, Refrigerator, Microwave, Stove, Washer, Dryer |
| ArchitecturalStyle | Bungalow |
| ConstructedDate | 2023 |
| CoolingType | Air Exchanger |
| ExteriorFinish | Vinyl Siding |
| FlooringType | Ceramic Tile, Laminate, Other |
| FoundationType | Concrete Slab |
| HeatingFuel | Electric |
| HeatingType | Baseboard Heaters, Heat Pump |
| StoriesTotal | 1 |
| SizeInterior | 1200 Sqft |
| Type | House |
| UtilityWater | Municipal Water |
Parking
| Detached Garage |
Land
| Acreage | No |
| FenceType | Fence |
| LandscapeFeatures | Landscaped |
| Sewer | Municipal Sewage System |
| SizeIrregular | 60 X 268 X 175 X 188 |
| SizeTotalText | 60 X 268 X 175 X 188|10,890 - 21,799 Sqft (1/4 - 1/2 Ac) |
| ZoningDescription | Res |
Rooms
| Level | Type | Length | Width | Dimensions |
|---|---|---|---|---|
| Main Level | Bath (# Pieces 1-6) | 3 PCS | ||
| Main Level | Bedroom | 9.6 x 10.2 | ||
| Main Level | Bedroom | 9.6 x 8.11 | ||
| Main Level | Ensuite | 3 PCS | ||
| Main Level | Primary Bedroom | 12.10 x 11.7 | ||
| Main Level | Not Known | 13.5 x 14 | ||
| Main Level | Living Room | 11.9 x 16 |
https://www.realtor.ca/real-estate/29047027/19-samuel-crescent-massey-drive
Interested?
Contact us for more information
