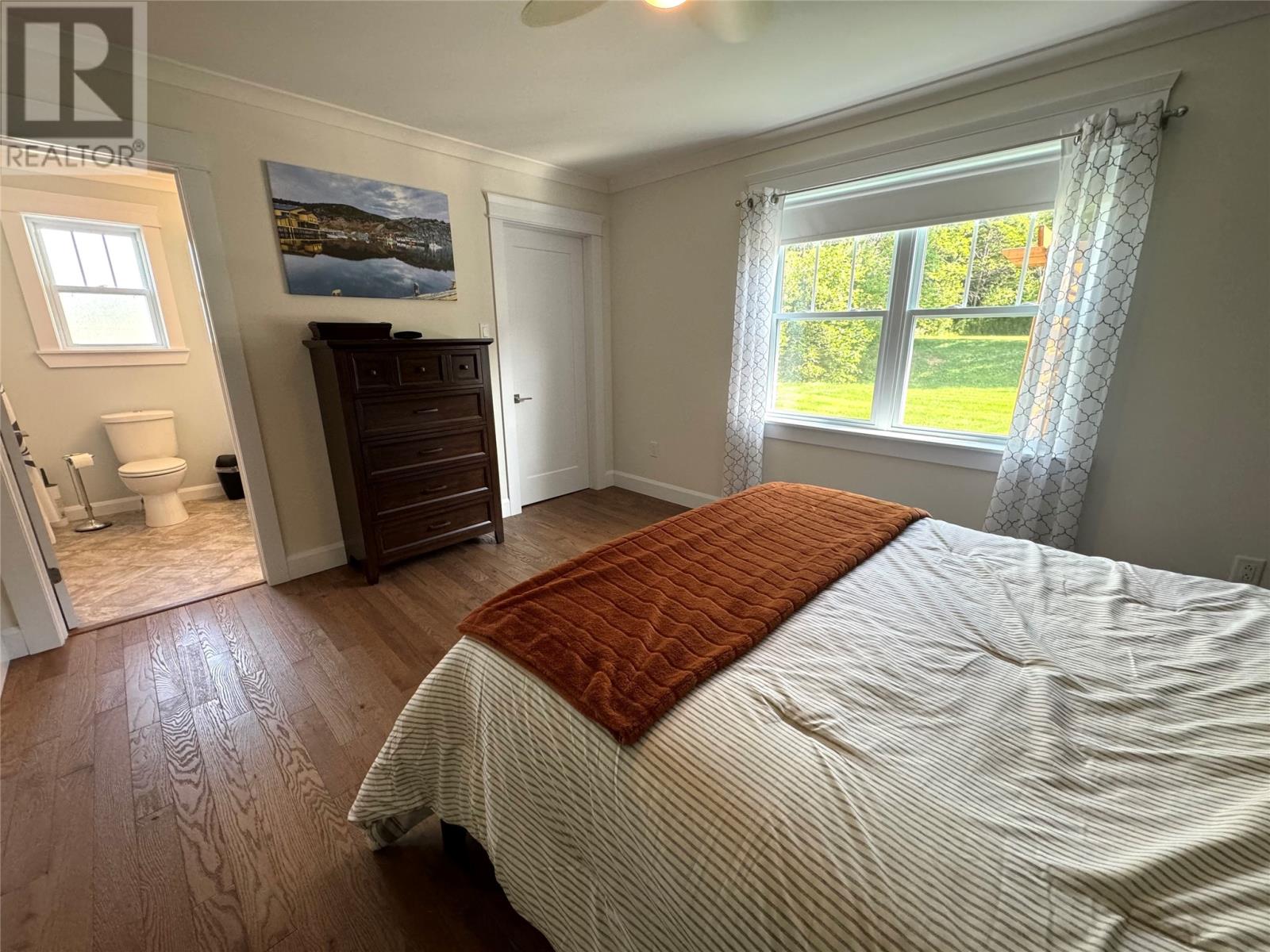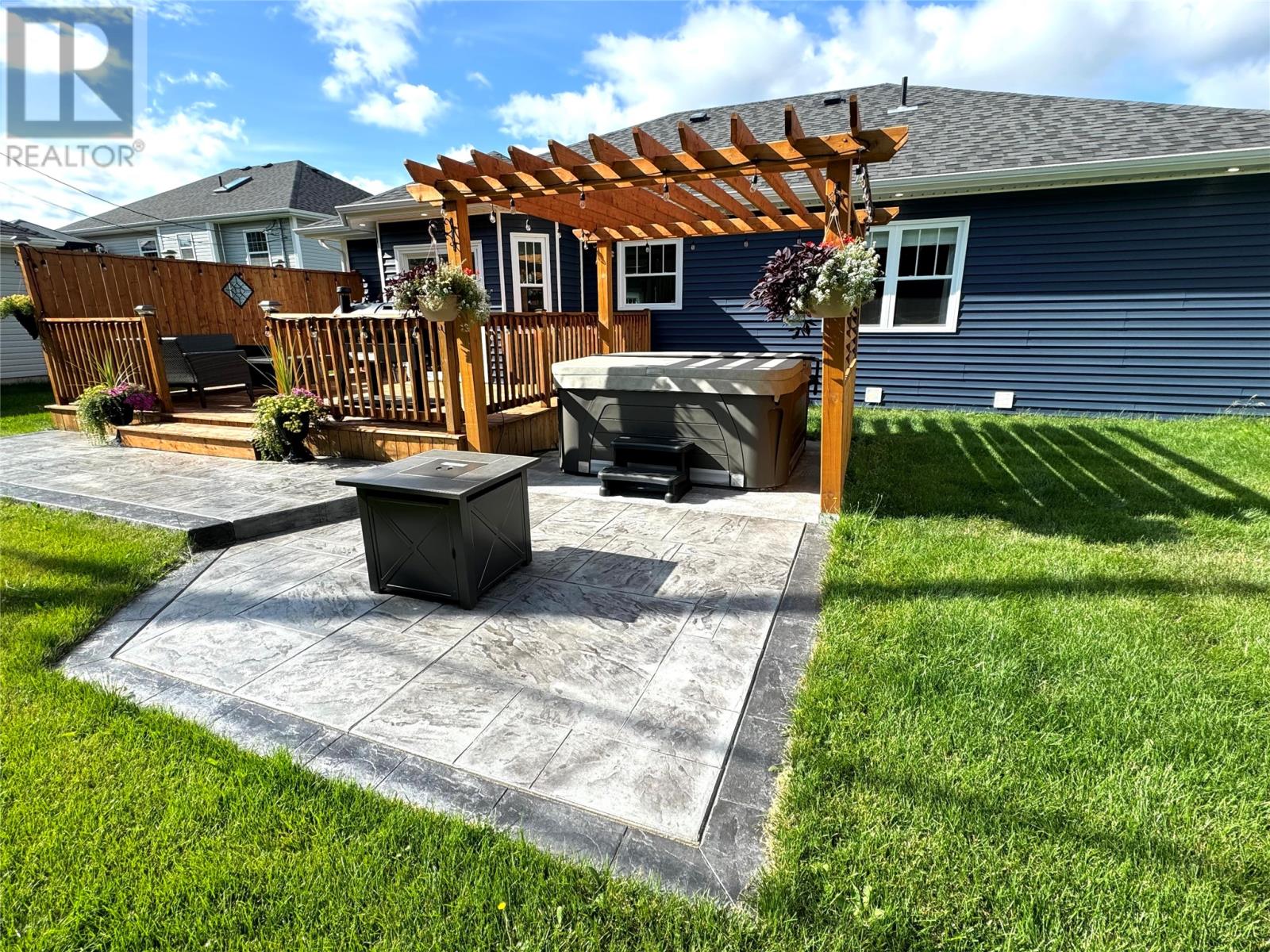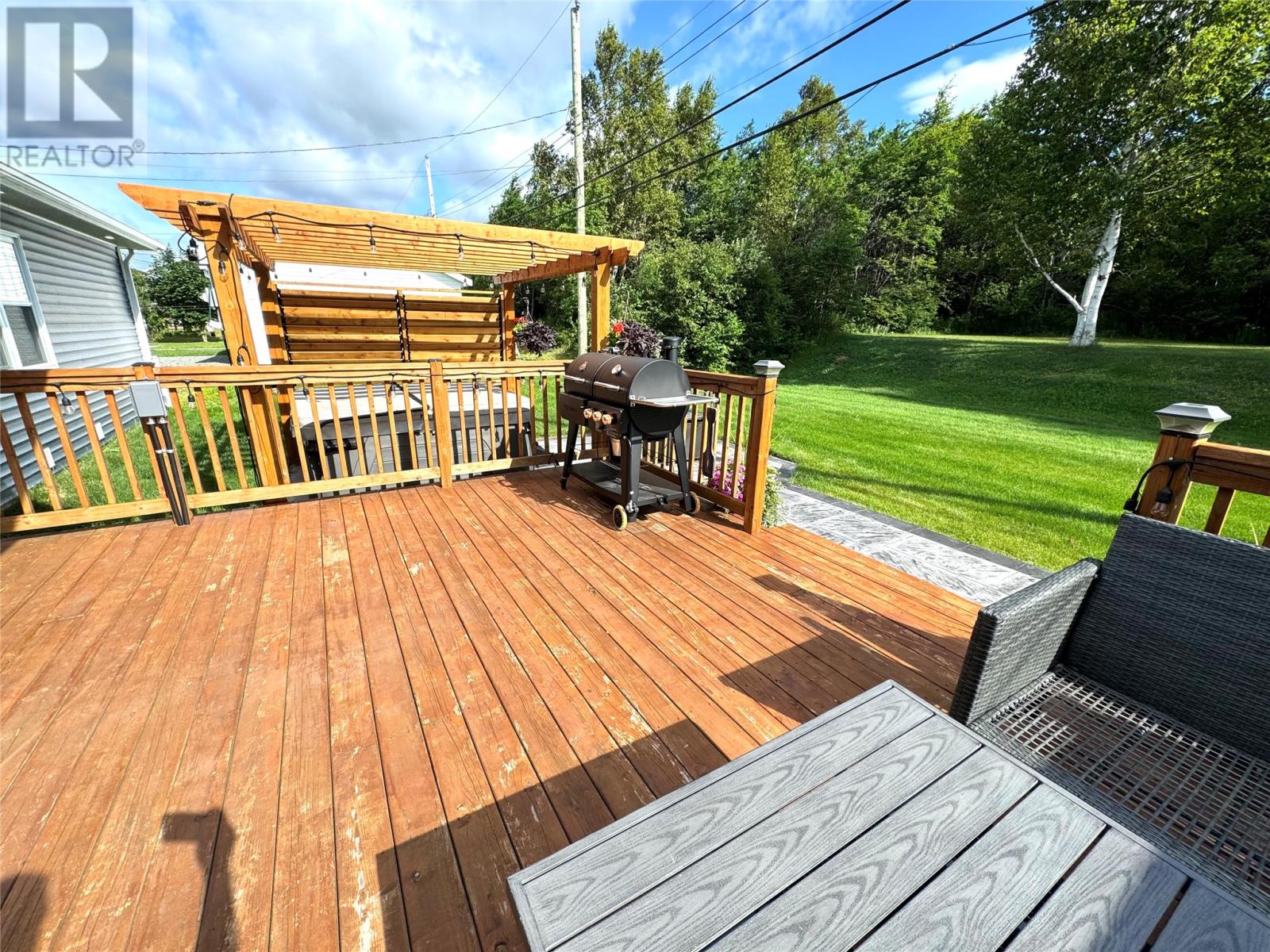19 Peddle Drive Grand Falls- Windsor, Newfoundland & Labrador A2B 1K8
$409,900
Stunning! Modern!! & Cozy!!! Are the best words to describe this one level home. Located in a desirable area of town is this home that stands out from the rest. Completed in 2018, this brand new construction from the floor up sits among a fully developed street. Your first steps into this home you are greeted with the sunken entry & large living room area with huge windows and stone fireplace (electric). Up one step you have a dining room completely open to the living room, past the dining room you have a 10 ft opening into the modern kitchen with island & black slate appliances; family room is fully open to the kitchen with bar area; Great space for entertaining! Patio doors off the kitchen leading to patio with privacy wall. Home offers three bedrooms, large main bathroom, primary bedroom with ensuite & walk in closet. Attached Garage with laundry; garage floor completed with commercial tile. Home completed with wire brushed hardwood excluding two bathrooms. Home is heated with electric baseboards and mini split. Home also offers custom blinds, greenbelt, paved driveway, stone walkway, stamped concrete and pergola. It’s a MUST SEE! (id:51189)
Property Details
| MLS® Number | 1275571 |
| Property Type | Single Family |
| AmenitiesNearBy | Shopping |
| EquipmentType | None |
| RentalEquipmentType | None |
Building
| BathroomTotal | 2 |
| BedroomsAboveGround | 3 |
| BedroomsTotal | 3 |
| Appliances | Dishwasher, Refrigerator, Stove |
| ArchitecturalStyle | Bungalow |
| ConstructedDate | 2018 |
| ConstructionStyleAttachment | Detached |
| CoolingType | Central Air Conditioning |
| ExteriorFinish | Vinyl Siding |
| FlooringType | Hardwood, Other |
| FoundationType | Concrete |
| HeatingFuel | Electric |
| HeatingType | Heat Pump |
| StoriesTotal | 1 |
| SizeInterior | 1646 Sqft |
| Type | House |
| UtilityWater | Municipal Water |
Parking
| Attached Garage |
Land
| AccessType | Year-round Access |
| Acreage | No |
| LandAmenities | Shopping |
| LandscapeFeatures | Landscaped |
| Sewer | Municipal Sewage System |
| SizeIrregular | 70 X 120 |
| SizeTotalText | 70 X 120|under 1/2 Acre |
| ZoningDescription | Res. |
Rooms
| Level | Type | Length | Width | Dimensions |
|---|---|---|---|---|
| Main Level | Not Known | 20 x 20 | ||
| Main Level | Bath (# Pieces 1-6) | 6.6 x 9.1 | ||
| Main Level | Bedroom | 9.9 x 11 | ||
| Main Level | Bedroom | 10.10 x 8.10 | ||
| Main Level | Ensuite | 7.5 x 6.5 | ||
| Main Level | Primary Bedroom | 11.8 x 14.2 | ||
| Main Level | Family Room | 15 x 14.2 | ||
| Main Level | Living Room | 13.2 x 15 | ||
| Main Level | Dining Room | 13 x 10 | ||
| Main Level | Kitchen | 10.2 x 14.2 |
https://www.realtor.ca/real-estate/27235189/19-peddle-drive-grand-falls-windsor
Interested?
Contact us for more information











































