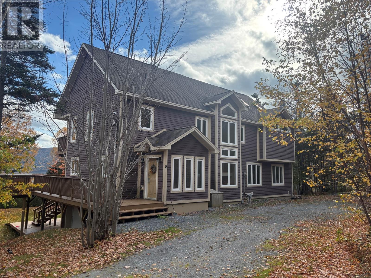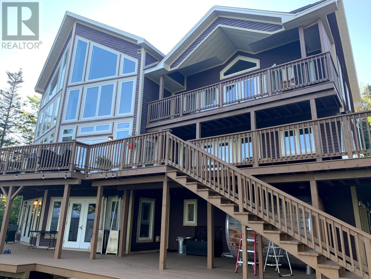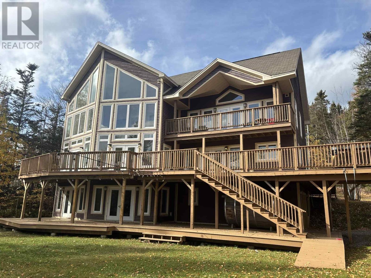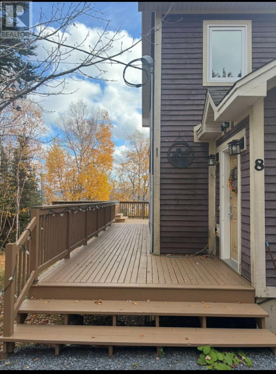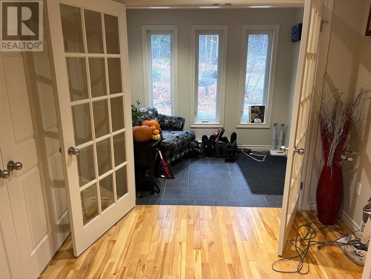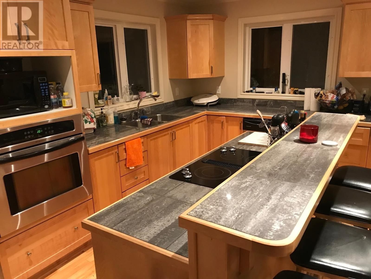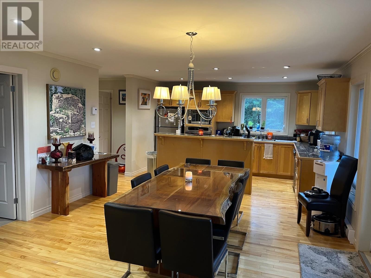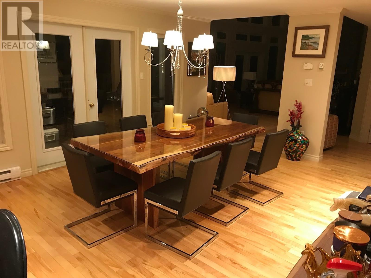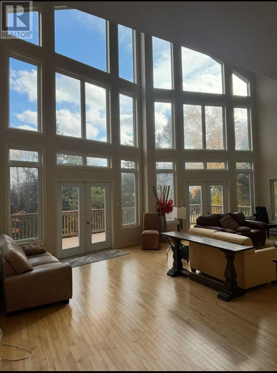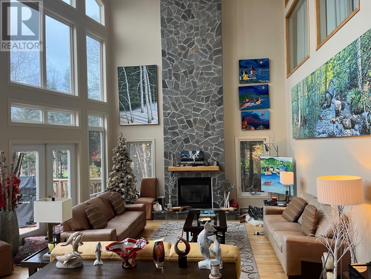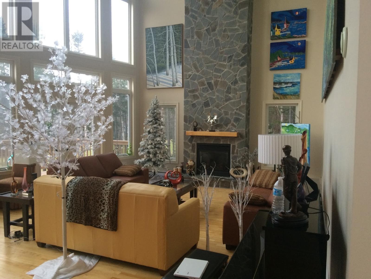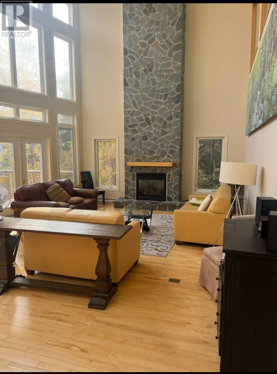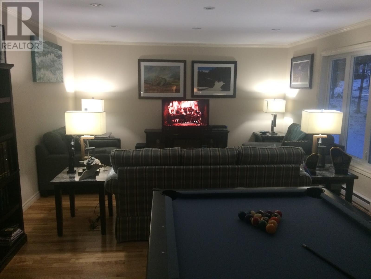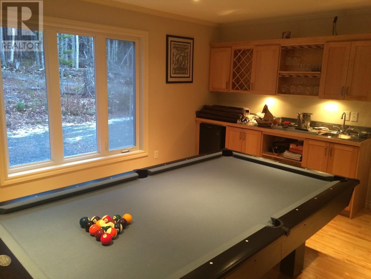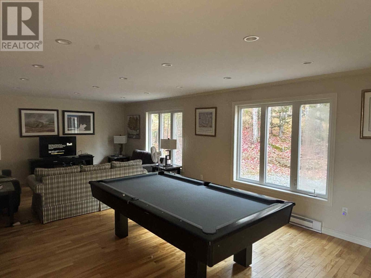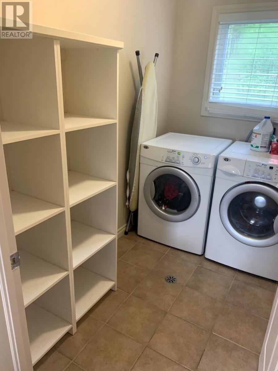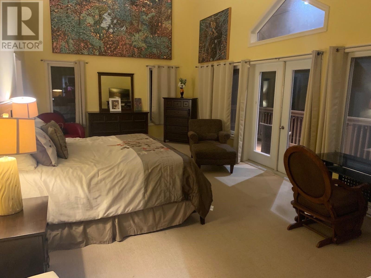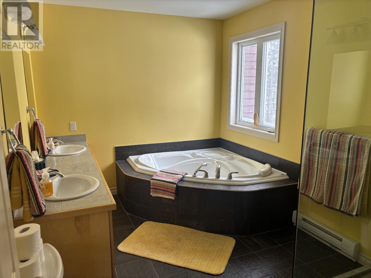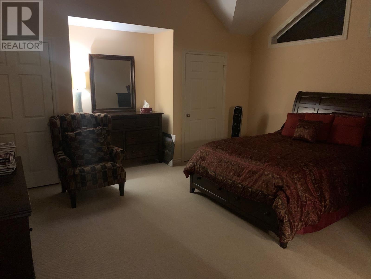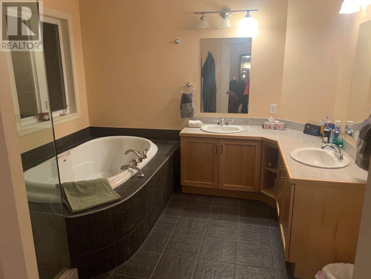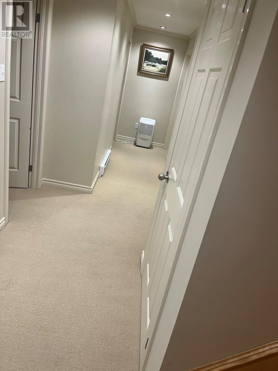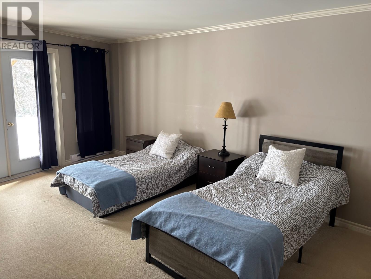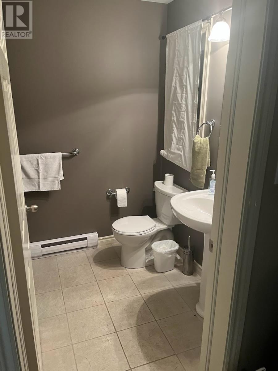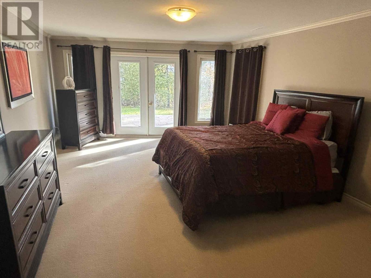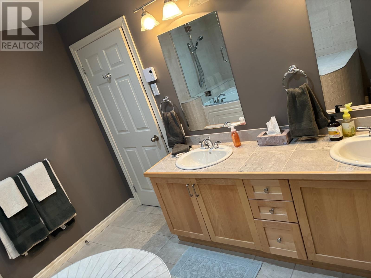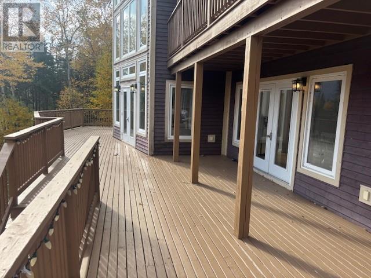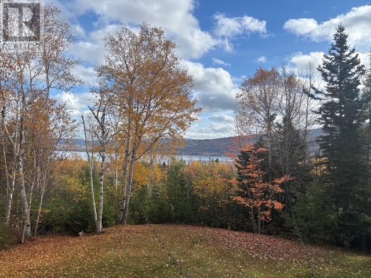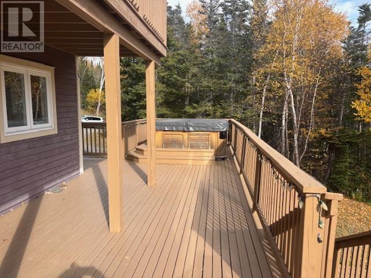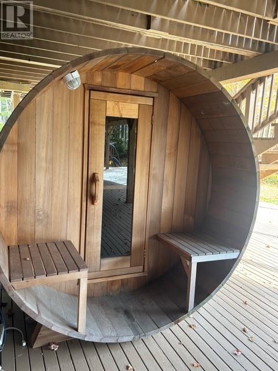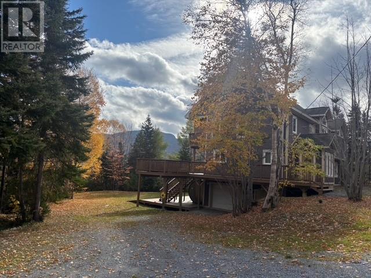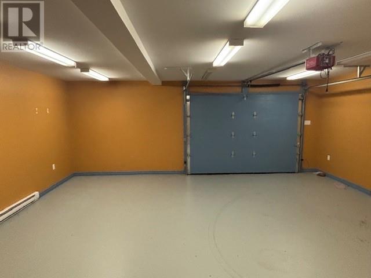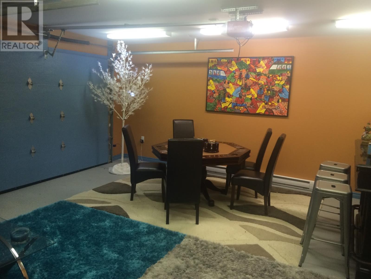19 Juniper Other Humber Valley Resort, Newfoundland & Labrador A2H 0E1
$587,500
Stunning 4-Bedroom Chalet with 4-ensuites nestled in a tranquil cul-de-sac in Humber Valley Resort. This chalet offers unparalleled blend of luxury, comfort, and natural beauty. Perched to overlook the 7th fairway of the world-famous Doug Carrig golf course, it combines resort living with a serene, private retreat. 4 well-appointed bedrooms with ample natural light and generous closet space, ideal for family and guests. Conveniently located on the main floor is a ½ bath and games room. The attached garage provides convenient access and additional storage. The high vaulted ceiling creates an open pleasant atmosphere. A floor-to-ceiling stone fireplace serves as the centerpiece for cozy evenings. Large floor-to-ceiling windows frame panoramic views and flood the living areas with natural light. Expansive decks overlook the lush fairways, perfect for morning coffee or sunset gatherings. Private outdoor hot tub and a five person sauna for rejuvenation after a day on the course. Secluded private garden offering quiet outdoor space and a touch of nature. Situated on a quiet cul-de-sac, ensuring minimal traffic and maximum privacy. Proximity to championship golf, hiking trails, and resort amenities while retaining a peaceful, retreat-like atmosphere. Modern chalet design with rustic charm, combining timber accents with sleek finishes. Golf enthusiasts seeking a stylish base near one of the sport’s celebrated courses. Families or groups looking for a luxurious vacation home with ample space and private amenities. Those who value privacy, resort living, and outdoor entertaining spaces should book your viewing today. Resort Restrictive Covenants apply to this purchase and HST exempt. (id:51189)
Property Details
| MLS® Number | 1292063 |
| Property Type | Single Family |
| EquipmentType | Propane Tank |
| RentalEquipmentType | Propane Tank |
Building
| BathroomTotal | 5 |
| BedroomsAboveGround | 2 |
| BedroomsBelowGround | 2 |
| BedroomsTotal | 4 |
| Appliances | Dishwasher, Refrigerator, Microwave, Stove, Washer, Whirlpool, Dryer |
| ConstructedDate | 2006 |
| ConstructionStyleAttachment | Detached |
| ExteriorFinish | Other |
| FireplaceFuel | Propane |
| FireplacePresent | Yes |
| FireplaceType | Insert |
| FlooringType | Carpeted, Ceramic Tile, Hardwood |
| FoundationType | Concrete |
| HalfBathTotal | 1 |
| HeatingFuel | Electric, Propane |
| StoriesTotal | 1 |
| SizeInterior | 3958 Sqft |
| Type | House |
| UtilityWater | Municipal Water |
Parking
| Attached Garage |
Land
| AccessType | Year-round Access |
| Acreage | No |
| Sewer | Septic Tank |
| SizeIrregular | 29170 Sqft |
| SizeTotalText | 29170 Sqft|.5 - 9.99 Acres |
| ZoningDescription | Residential |
Rooms
| Level | Type | Length | Width | Dimensions |
|---|---|---|---|---|
| Second Level | Foyer | 7.00 X 6.00 | ||
| Second Level | Bedroom | 22.00 X 18.00 | ||
| Second Level | Storage | 8.60 X 8.60 | ||
| Second Level | Primary Bedroom | 25.60 X 14.60 | ||
| Basement | Bedroom | 19.00 X 14.60 | ||
| Basement | Storage | 6.00 X 5.60 | ||
| Basement | Workshop | 9.00 X 6.00 | ||
| Basement | Bedroom | 15.00 X 16.00 | ||
| Main Level | Laundry Room | 9.00 X 5.60 | ||
| Main Level | Games Room | 24.00 X 18.00 | ||
| Main Level | Foyer | 16.00 X 9.00 | ||
| Main Level | Dining Room | 16.00 X 14.00 | ||
| Main Level | Living Room | 30.00 X 18.00 | ||
| Main Level | Kitchen | 14.00 X 10.00 |
https://www.realtor.ca/real-estate/29076188/19-juniper-other-humber-valley-resort
Interested?
Contact us for more information
