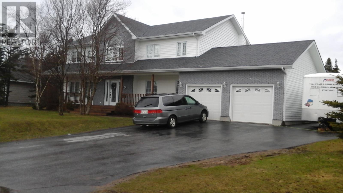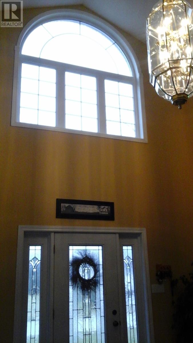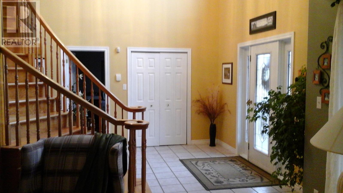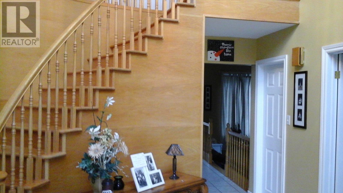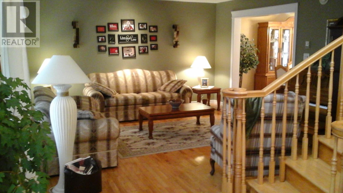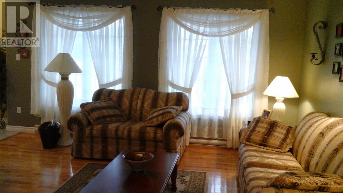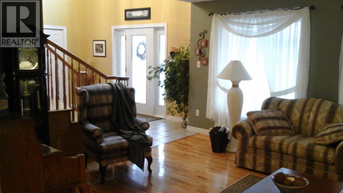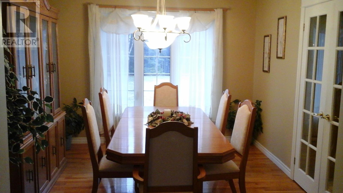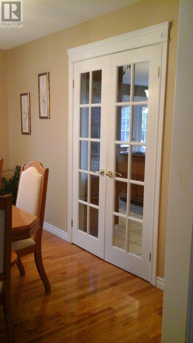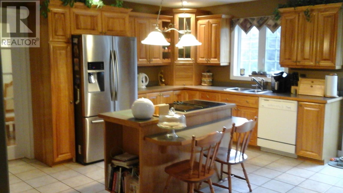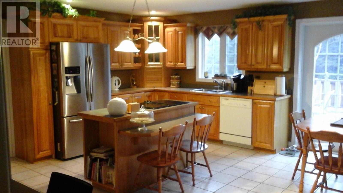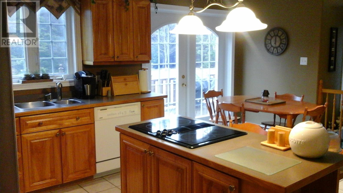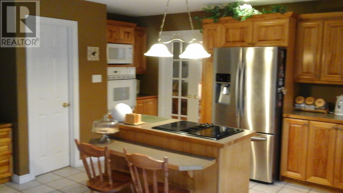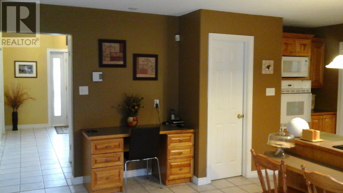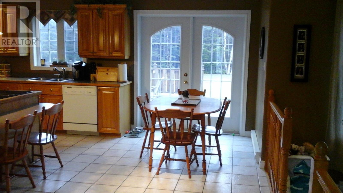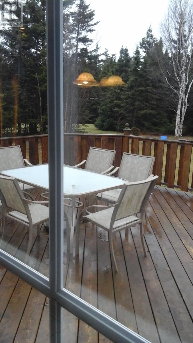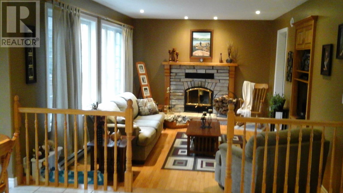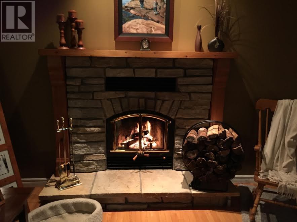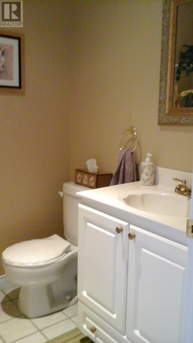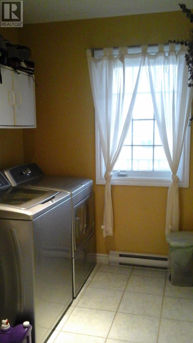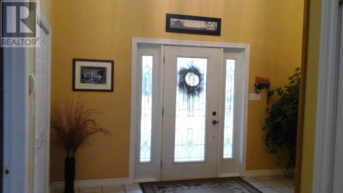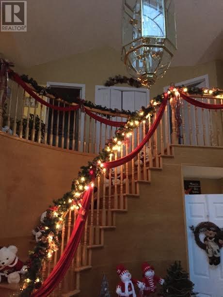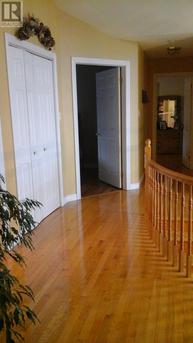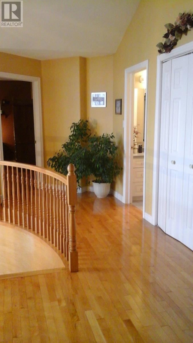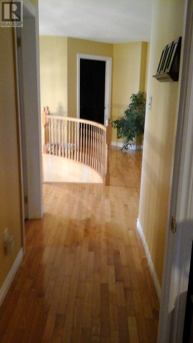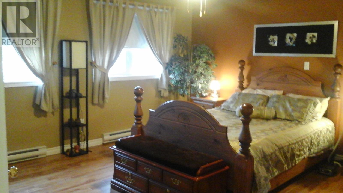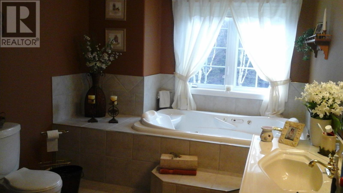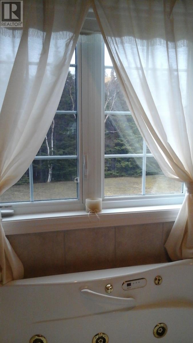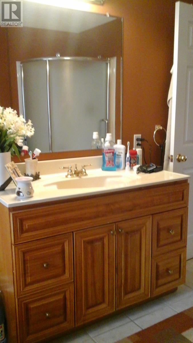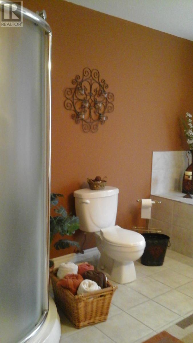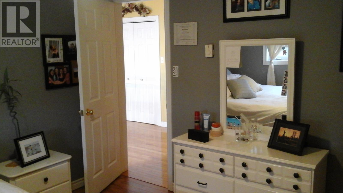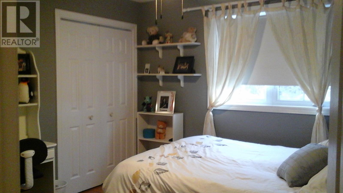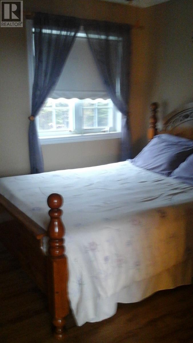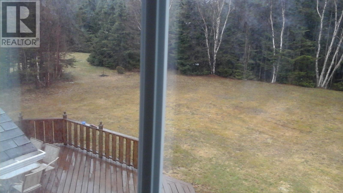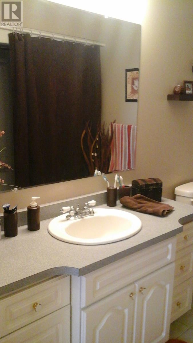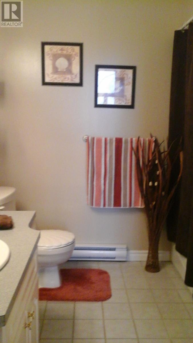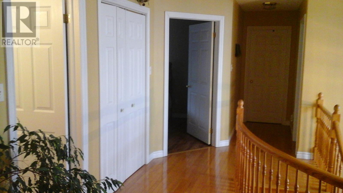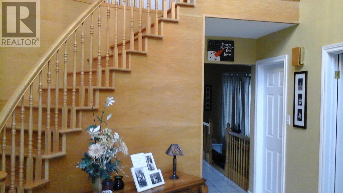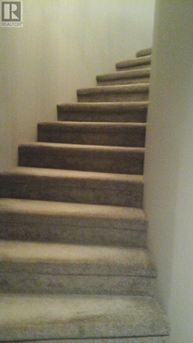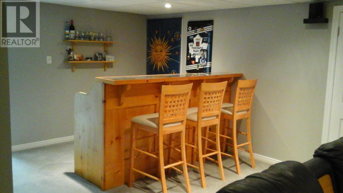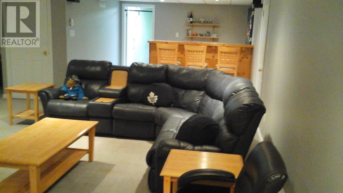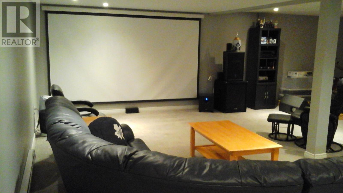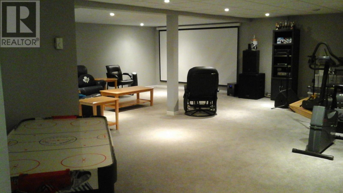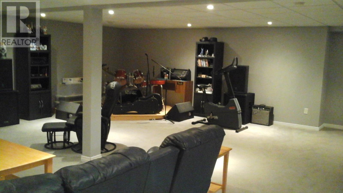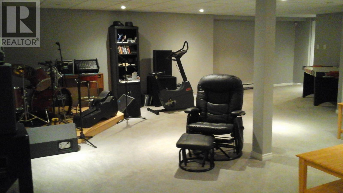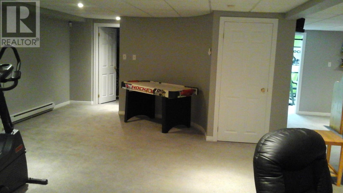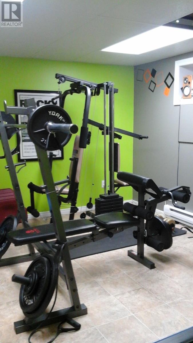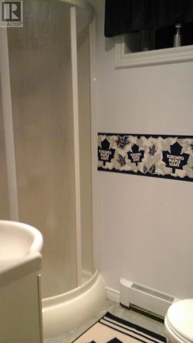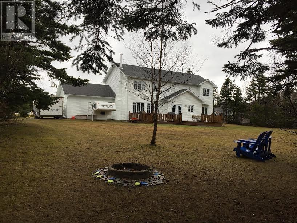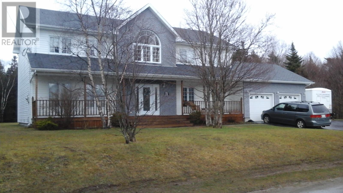5 Bedroom
4 Bathroom
4133 sqft
2 Level
Air Exchanger
Baseboard Heaters
Landscaped
$559,000
SPACIOUS!! This FABULOUS, well built, 2 storey home has 5 bedrooms, 3.5 baths and attached, heated garage, is sitting on a large landscaped, corner lot, backing onto mature trees(where shed is located) allowing for lots of privacy, in a sought after area of Kippens. The main floor features a spacious foyer, DREAM kitchen with LOTS of built-ins, including JENN-AIR counter top range, walk-in pantry, built-in desk and dinette area with garden doors leading to a huge back deck, formal living room and dining room, family room, main floor laundry, 2 pc. bath and office. BEAUTIFUL spiral staircase leading to upstairs features the master bedroom, with walk-in closet, ensuite with jetted tub, 3 other spacious bedrooms and 2 of them with walk-in closets and main bath. Basement features a large rec room with wet bar, 3pc bath, storage room and exercise room. Located close to playground and ski-doo trails. Kitchen appliances included in sale. A MUST SEE TO BE APPRECIATED !!! (id:51189)
Property Details
|
MLS® Number
|
1281892 |
|
Property Type
|
Single Family |
|
AmenitiesNearBy
|
Recreation |
|
EquipmentType
|
None |
|
RentalEquipmentType
|
None |
|
StorageType
|
Storage Shed |
Building
|
BathroomTotal
|
4 |
|
BedroomsTotal
|
5 |
|
Appliances
|
Cooktop, Dishwasher, Refrigerator, Microwave, Oven - Built-in, Wet Bar, Whirlpool |
|
ArchitecturalStyle
|
2 Level |
|
ConstructedDate
|
2001 |
|
ConstructionStyleAttachment
|
Detached |
|
CoolingType
|
Air Exchanger |
|
ExteriorFinish
|
Wood Shingles |
|
FlooringType
|
Carpeted, Marble, Ceramic, Hardwood, Laminate, Other |
|
FoundationType
|
Poured Concrete |
|
HalfBathTotal
|
1 |
|
HeatingFuel
|
Electric |
|
HeatingType
|
Baseboard Heaters |
|
StoriesTotal
|
2 |
|
SizeInterior
|
4133 Sqft |
|
Type
|
House |
|
UtilityWater
|
Municipal Water |
Parking
Land
|
AccessType
|
Year-round Access |
|
Acreage
|
No |
|
LandAmenities
|
Recreation |
|
LandscapeFeatures
|
Landscaped |
|
Sewer
|
Septic Tank |
|
SizeIrregular
|
103' X 200 (approx) |
|
SizeTotalText
|
103' X 200 (approx)|10,890 - 21,799 Sqft (1/4 - 1/2 Ac) |
|
ZoningDescription
|
Res |
Rooms
| Level |
Type |
Length |
Width |
Dimensions |
|
Second Level |
Bath (# Pieces 1-6) |
|
|
8 x 8.3 |
|
Second Level |
Bedroom |
|
|
11 x 10.10 |
|
Second Level |
Bedroom |
|
|
10 x 15.8 |
|
Second Level |
Bedroom |
|
|
10 x 12 |
|
Second Level |
Ensuite |
|
|
13.8 x 9 |
|
Second Level |
Primary Bedroom |
|
|
15.8 x 14.10 |
|
Basement |
Bath (# Pieces 1-6) |
|
|
7.4 x 4.9 |
|
Basement |
Storage |
|
|
15.7 x 13.10 |
|
Basement |
Not Known |
|
|
11 x 136 |
|
Basement |
Recreation Room |
|
|
25 x 32 |
|
Main Level |
Not Known |
|
|
21.6 x 23 |
|
Main Level |
Foyer |
|
|
12 x 14 |
|
Main Level |
Laundry Room |
|
|
6 x 9.3 |
|
Main Level |
Bath (# Pieces 1-6) |
|
|
5.4 x 4.8 |
|
Main Level |
Office |
|
|
10 x 9.6 |
|
Main Level |
Family Room/fireplace |
|
|
12 x 17.8 |
|
Main Level |
Living Room |
|
|
14.4 x 15.8 |
|
Main Level |
Dining Room |
|
|
11 x 12 |
|
Main Level |
Eat In Kitchen |
|
|
17.8 x 17 |
https://www.realtor.ca/real-estate/27933044/19-hawthorn-avenue-kippens
