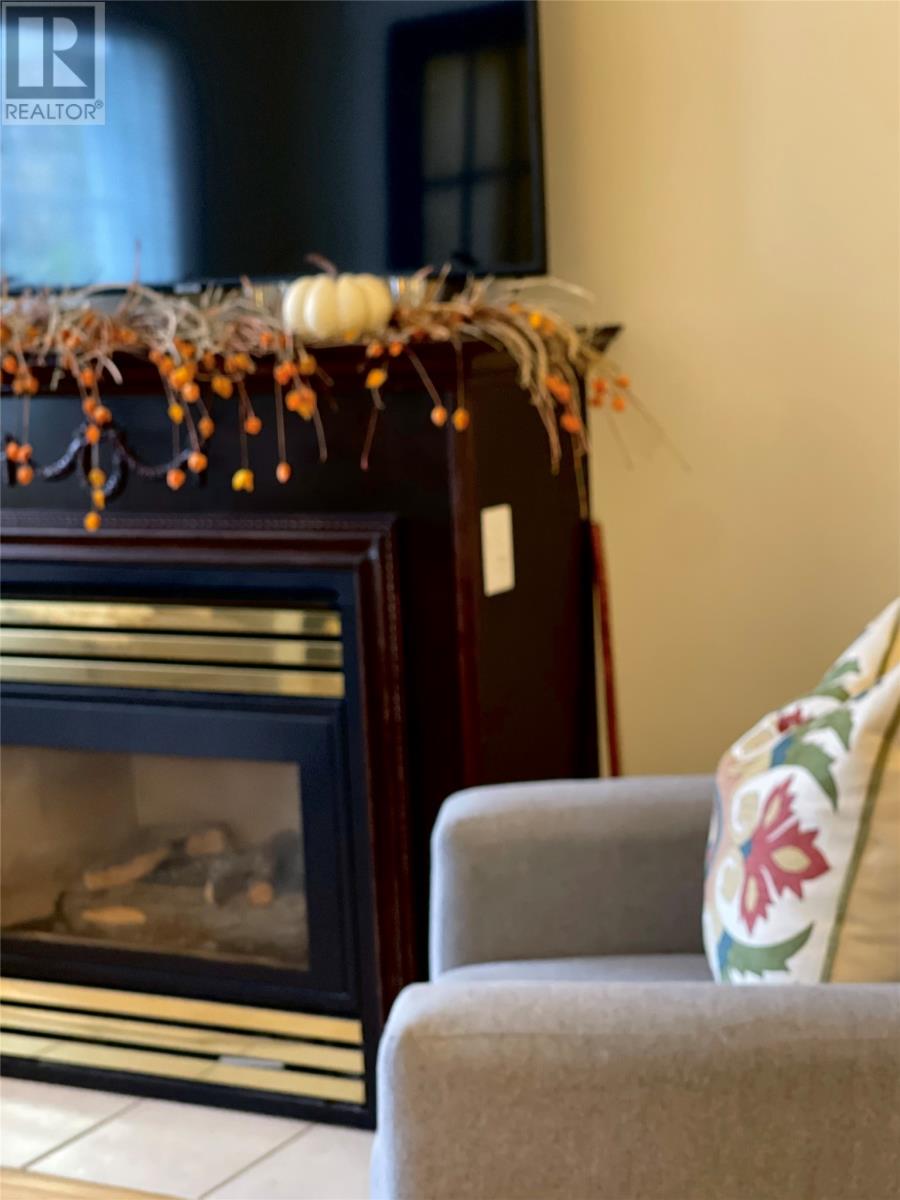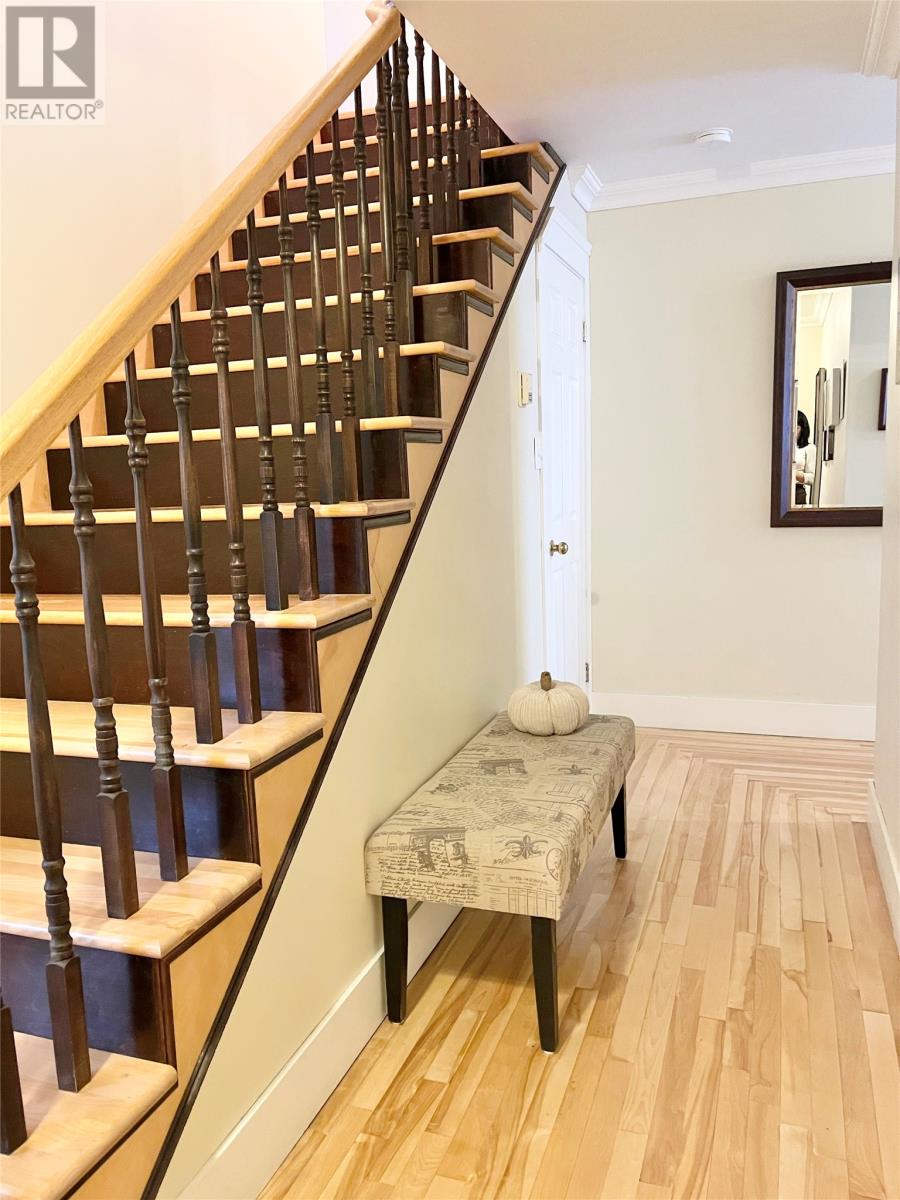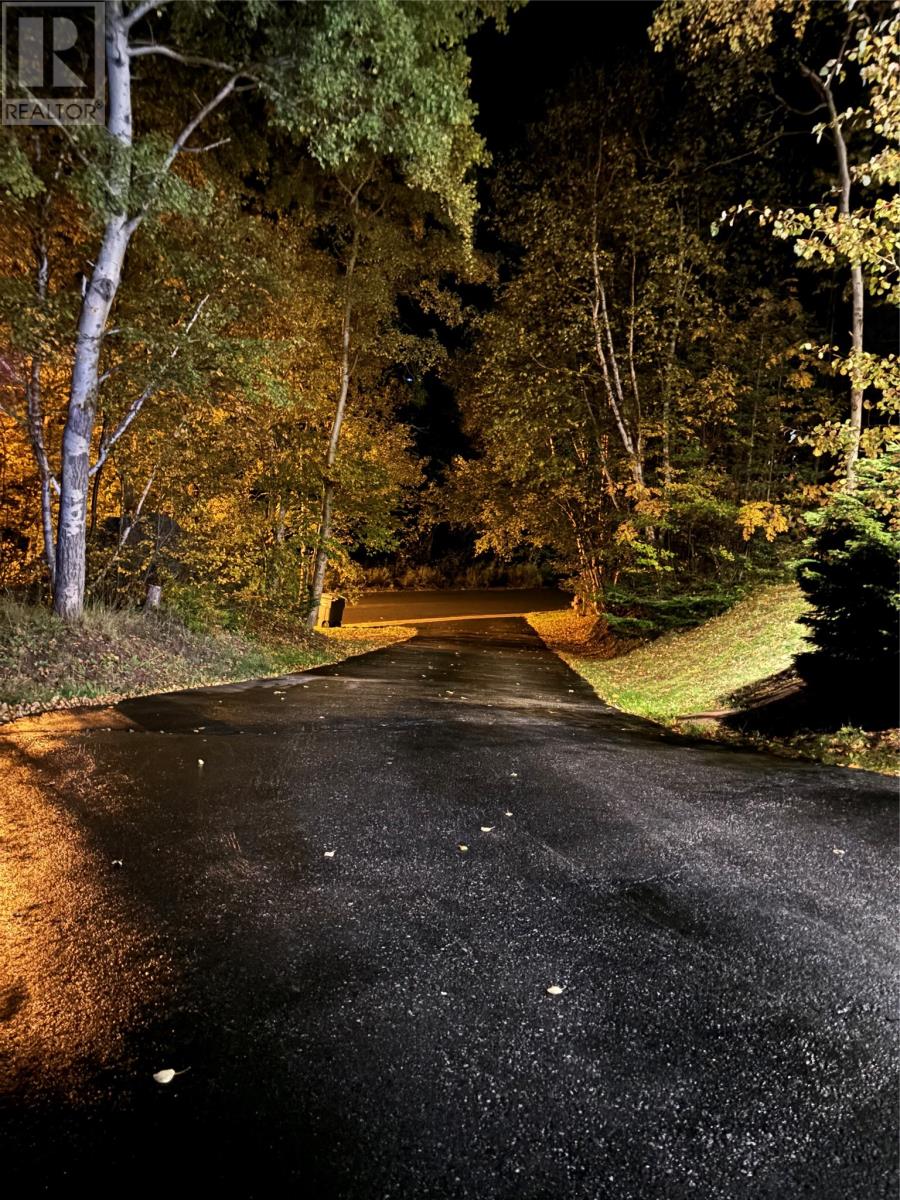19 Forest Road Clarenville, Newfoundland & Labrador A5A 4G8
$389,000
Welcome to this stunning two-storey home that perfectly blends modern comfort with natural charm. Offering 4 spacious bedrooms and 3 full bathrooms, this home is ideal for families seeking a combination of style, space, and location. Key features include 4 large bedrooms, each designed to provide ample space and comfort. These rooms are perfect for relaxation and can easily accommodate custom furniture or a home office setup. There is also 3 meticulously designed bathrooms featuring tasteful decor and fixtures. The home includes state-of-the-art kitchen appliances, making cooking and entertaining a delight. Beautiful hardwood flooring extends throughout the home, offering both durability and elegance. A beautiful fireplace serves as a centerpiece in the living room, perfect for cozy winter evenings with family and friends. Enjoy ample space for entertainment and family gatherings with both a family room and a living room. Situated close to picturesque walking trails and a vibrant playground, this home offers a great opportunity for outdoor activities and family fun. The property is nestled within a setting of mature trees, providing a tranquil and scenic environment This home is perfect for those who appreciate a blend of indoor comfort and outdoor beauty. With its spacious layout and prime location, it presents a unique opportunity for those looking to invest in their dream home. This home also has a single wired garage with attached storage shed. Many upgrades include new shingles, Blown in insulation, refinished floors and much more. Don't miss out on making this your new sanctuary! (id:51189)
Property Details
| MLS® Number | 1279457 |
| Property Type | Single Family |
| AmenitiesNearBy | Recreation |
| EquipmentType | Propane Tank |
| RentalEquipmentType | Propane Tank |
| StorageType | Storage Shed |
Building
| BathroomTotal | 3 |
| BedroomsAboveGround | 4 |
| BedroomsTotal | 4 |
| Appliances | Dishwasher, Refrigerator, Stove, Washer, Dryer |
| ArchitecturalStyle | 2 Level |
| ConstructedDate | 2000 |
| ConstructionStyleAttachment | Detached |
| CoolingType | Air Exchanger |
| ExteriorFinish | Wood |
| FireplaceFuel | Propane |
| FireplacePresent | Yes |
| FireplaceType | Insert |
| FlooringType | Ceramic Tile, Hardwood |
| FoundationType | Poured Concrete |
| HalfBathTotal | 1 |
| HeatingFuel | Electric |
| HeatingType | Baseboard Heaters, Hot Water Radiator Heat |
| StoriesTotal | 2 |
| SizeInterior | 2016 Sqft |
| Type | House |
| UtilityWater | Municipal Water |
Parking
| Detached Garage | |
| Garage | 1 |
Land
| AccessType | Year-round Access |
| Acreage | No |
| LandAmenities | Recreation |
| LandscapeFeatures | Landscaped |
| Sewer | Municipal Sewage System |
| SizeIrregular | 19.58x44.04x18.29x35.53 |
| SizeTotalText | 19.58x44.04x18.29x35.53|under 1/2 Acre |
| ZoningDescription | Res |
Rooms
| Level | Type | Length | Width | Dimensions |
|---|---|---|---|---|
| Second Level | Ensuite | 6.8x6.2 | ||
| Second Level | Primary Bedroom | 15.5x13.4 | ||
| Second Level | Bedroom | 10x10.8 | ||
| Second Level | Bedroom | 14x13.4 | ||
| Second Level | Bedroom | 14x10.9 | ||
| Second Level | Bath (# Pieces 1-6) | 7.2x5 | ||
| Main Level | Laundry Room | 7x6 | ||
| Main Level | Den | 15 x 13 | ||
| Main Level | Living Room/fireplace | 17x13.3 | ||
| Main Level | Dining Room | 11.3x9.4 | ||
| Main Level | Bath (# Pieces 1-6) | 5.9x2.10 | ||
| Main Level | Not Known | 17x9.5 | ||
| Main Level | Foyer | 7x5 |
https://www.realtor.ca/real-estate/27640620/19-forest-road-clarenville
Interested?
Contact us for more information
































