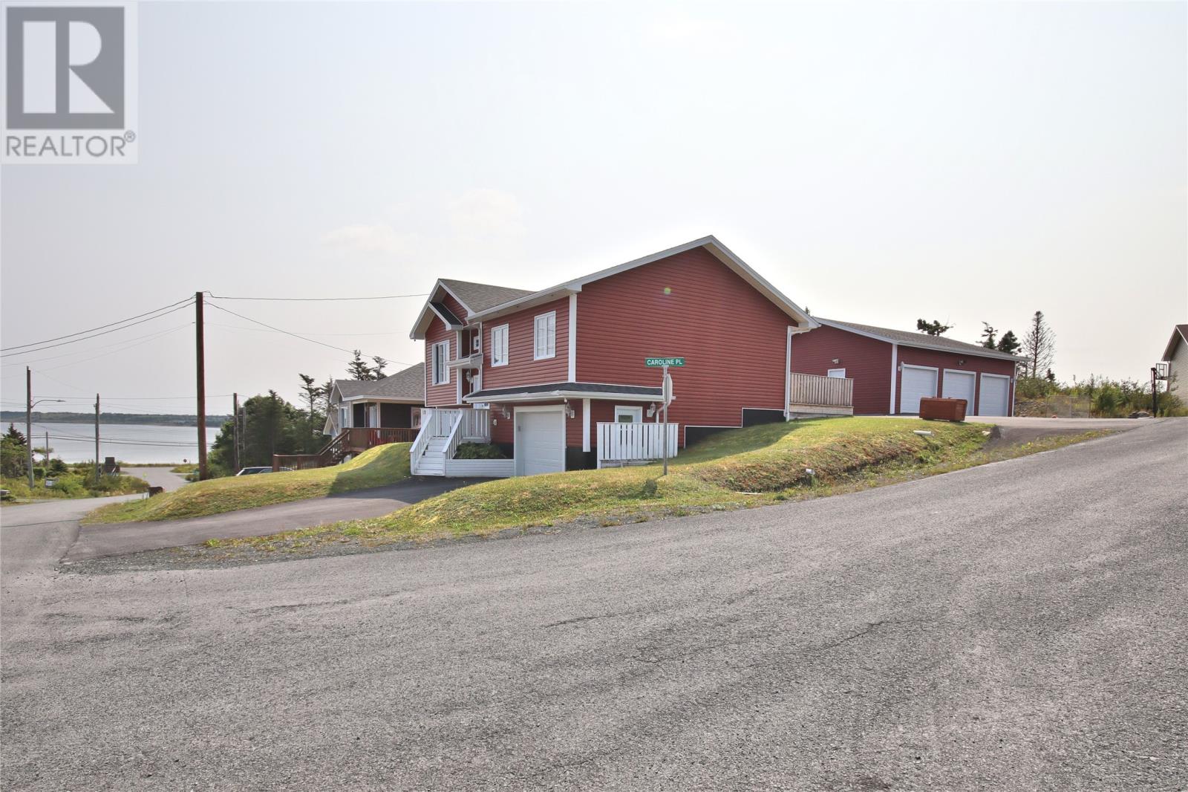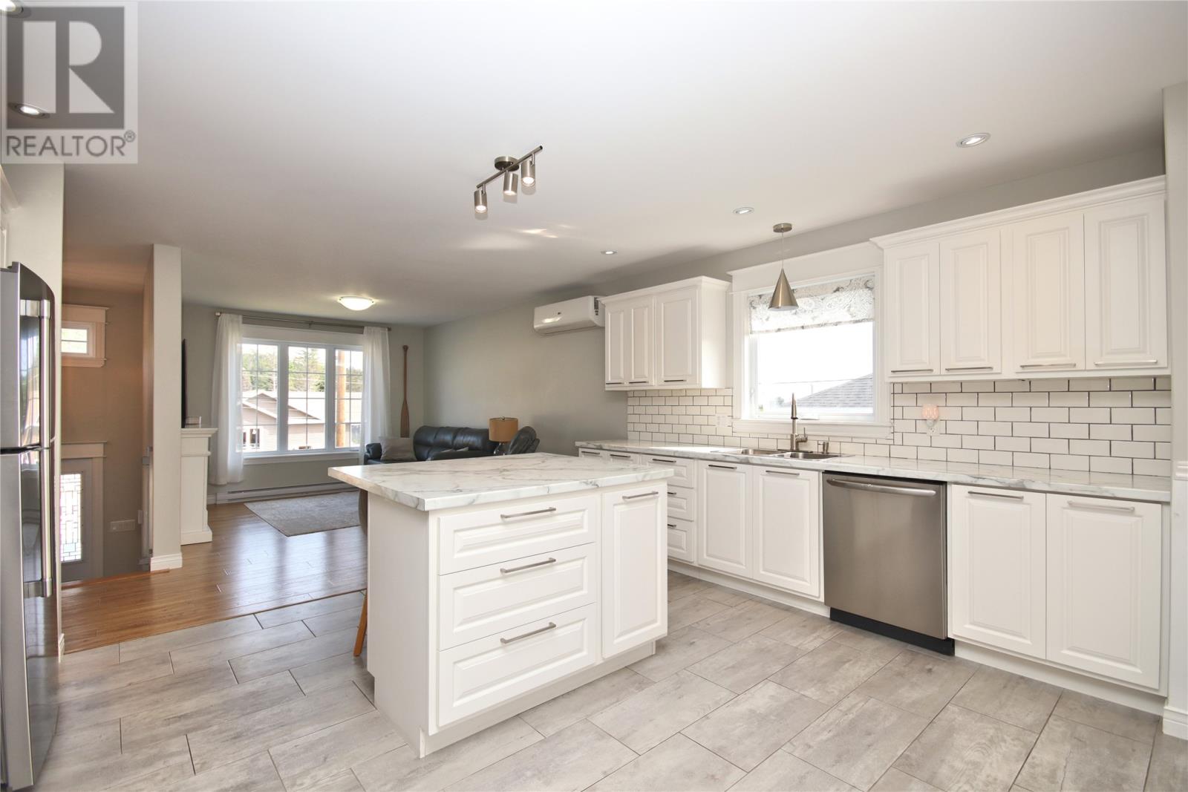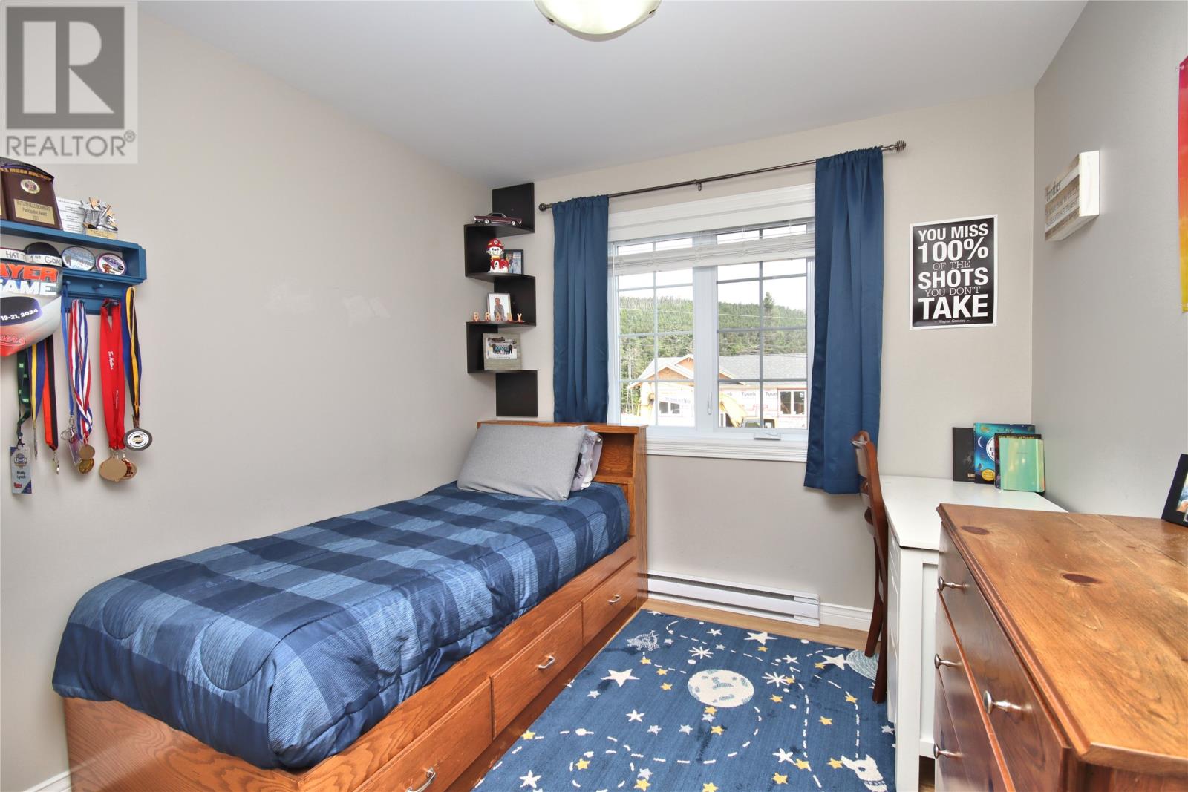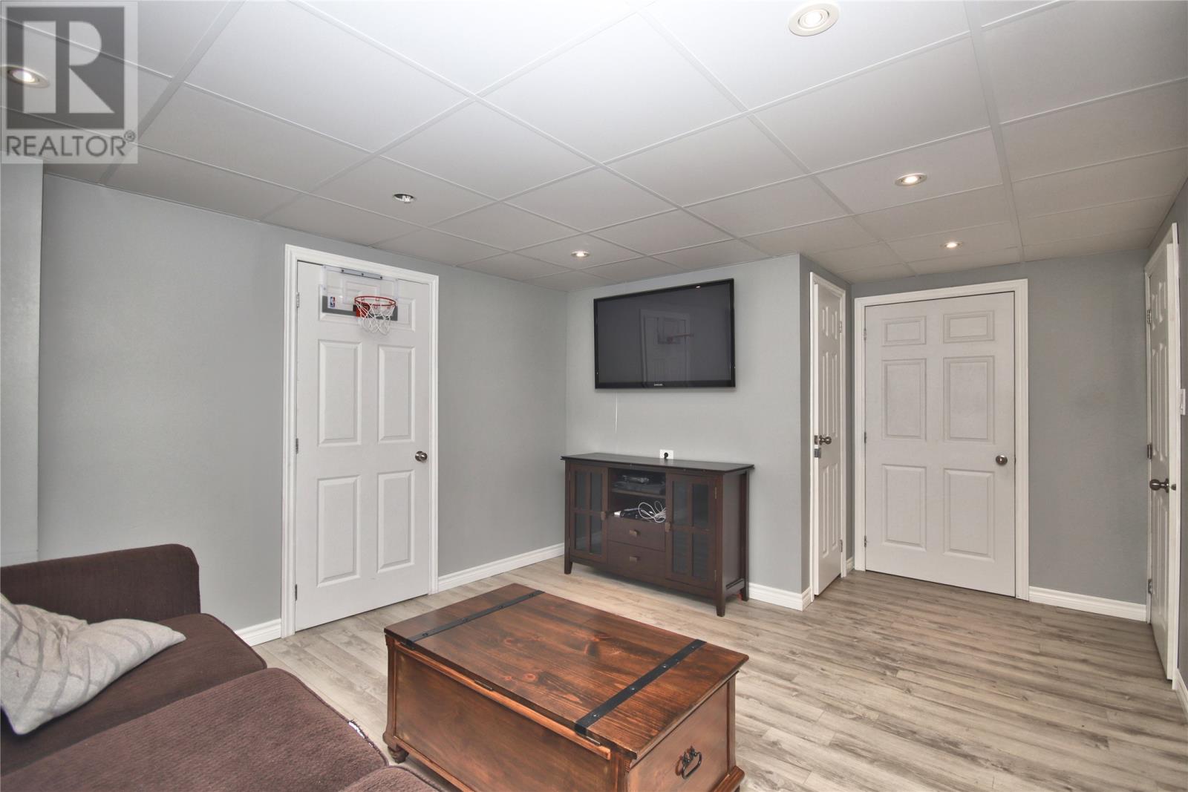19-21 Gosses Road Spaniards Bay, Newfoundland & Labrador A0A 3X0
$389,900
Welcome to 19-21 Gosse's Drive, Spaniards Bay. This fully developed, 7-year-old bungalow features a fully landscaped lot, two paved driveways, attached garage, full town services, 2 mini split systems in the house and a detached 30' x 35' garage with a 10' ceiling and the comfort and efficiency of a mini split system. The open concept main floor has a custom kitchen (appliances included) with ceramic floor and ample cabinet space, island and a bright dining nook. Adjacent to the kitchen is a spacious back porch area, living room with vinyl plank floor and front entrance. There are three bedrooms on the main floor with the primary bedroom boasting a full three - piece ensuite. Completing the main floor is a three - piece main bath. The fully developed basement has a rec room, two - piece bathroom, office that potentially could serve as a fourth bedroom, laundry room with washer and dryer included and the attached garage. (id:51189)
Property Details
| MLS® Number | 1279948 |
| Property Type | Single Family |
| StorageType | Storage Shed |
Building
| BathroomTotal | 3 |
| BedroomsAboveGround | 3 |
| BedroomsTotal | 3 |
| Appliances | Dishwasher, Refrigerator, Stove, Washer, Dryer |
| ConstructedDate | 2017 |
| ConstructionStyleAttachment | Detached |
| ConstructionStyleSplitLevel | Split Level |
| ExteriorFinish | Vinyl Siding |
| FlooringType | Ceramic Tile, Other |
| FoundationType | Concrete |
| HalfBathTotal | 1 |
| HeatingFuel | Electric |
| StoriesTotal | 1 |
| SizeInterior | 1928 Sqft |
| Type | House |
| UtilityWater | Municipal Water |
Parking
| Detached Garage | |
| Garage | 3 |
Land
| Acreage | No |
| LandscapeFeatures | Landscaped |
| Sewer | Municipal Sewage System |
| SizeIrregular | 759 Sq/m (survey In Photos) |
| SizeTotalText | 759 Sq/m (survey In Photos)|7,251 - 10,889 Sqft |
| ZoningDescription | Res |
Rooms
| Level | Type | Length | Width | Dimensions |
|---|---|---|---|---|
| Basement | Office | 12.01 x 10.08 | ||
| Basement | Recreation Room | 13.04 x 12 | ||
| Basement | Laundry Room | 7.05 x 7.01 | ||
| Basement | Bath (# Pieces 1-6) | 2 pc | ||
| Main Level | Ensuite | 3 pc | ||
| Main Level | Bedroom | 10.09 x 9 | ||
| Main Level | Bedroom | 10.09 x 9.02 | ||
| Main Level | Primary Bedroom | 11.07 x 13.01 | ||
| Main Level | Bath (# Pieces 1-6) | 3 pc | ||
| Main Level | Living Room | 14.07 x 10.09 | ||
| Main Level | Not Known | 19.07 x 15.03 |
https://www.realtor.ca/real-estate/27684306/19-21-gosses-road-spaniards-bay
Interested?
Contact us for more information














































