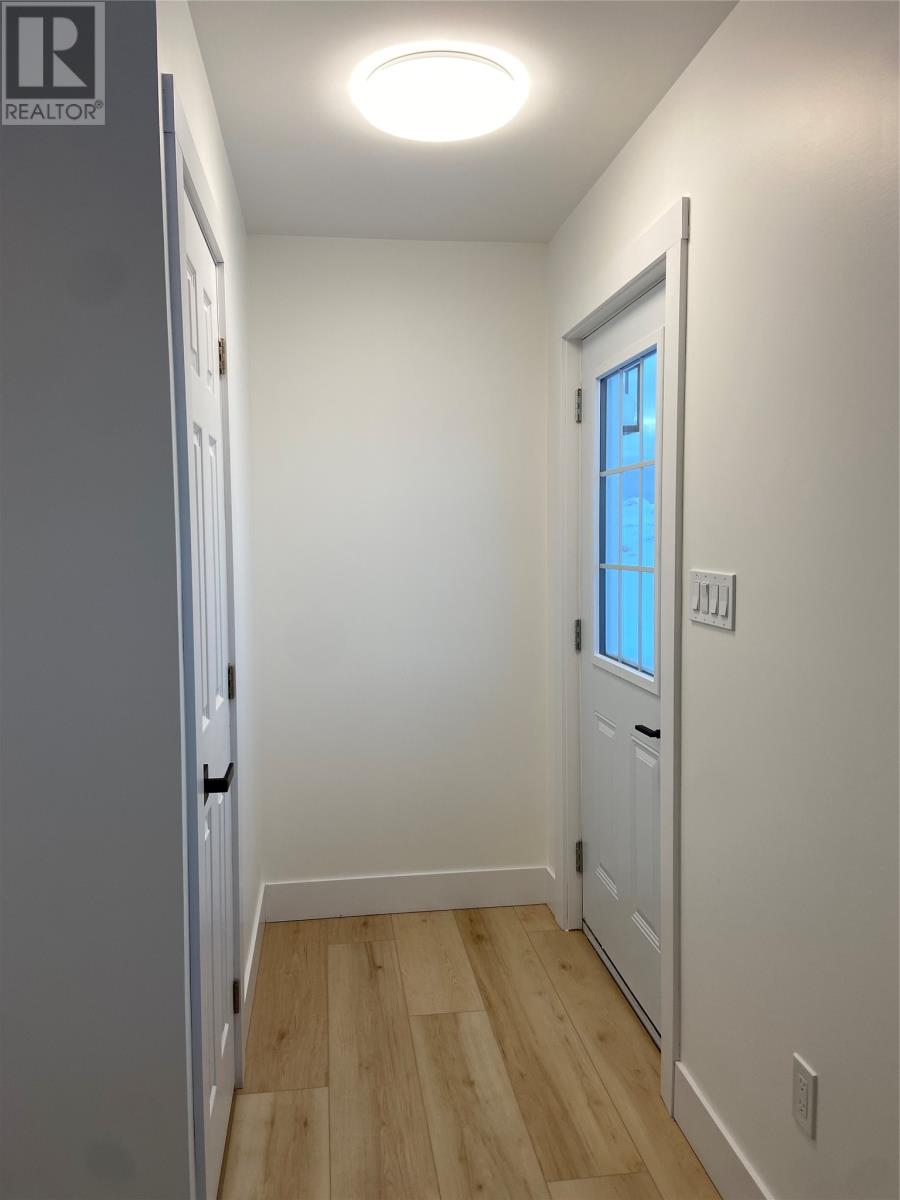19/21 Albert Street Massey Drive, Newfoundland & Labrador A2H 0H6
$319,900
Charming 3-Bedroom Bungalow on a Spacious Lot – Move-In Ready! This brand-new 1,064 sq. ft. bungalow offers the perfect blend of comfort and convenience. Featuring 3 bedrooms and 1 bathroom, this home is thoughtfully designed for easy living. (AI generated furniture shown in pictures) Situated on a generous 134’ x 100’ lot, there’s plenty of space for outdoor activities, gardening, parking the RV, a large (up to 600sq ft) detached garage, or other future expansion! Inside, you’ll find a modern, open-concept living area with included appliances—refrigerator, stove, and microwave—so you can move in hassle-free. Best of all, land and HST are included in the price, making this an incredible value. Whether you’re a first-time buyer, downsizing, or looking for a low-maintenance home, this bungalow checks all the boxes. Don’t miss out—book a viewing today! (id:51189)
Property Details
| MLS® Number | 1267273 |
| Property Type | Single Family |
| AmenitiesNearBy | Recreation, Shopping |
Building
| BathroomTotal | 1 |
| BedroomsAboveGround | 3 |
| BedroomsTotal | 3 |
| Appliances | Refrigerator, Microwave, Stove |
| ArchitecturalStyle | Bungalow |
| ConstructedDate | 2024 |
| ConstructionStyleAttachment | Detached |
| CoolingType | Air Exchanger |
| ExteriorFinish | Vinyl Siding |
| FlooringType | Laminate |
| HeatingFuel | Electric |
| HeatingType | Baseboard Heaters |
| StoriesTotal | 1 |
| SizeInterior | 1064 Sqft |
| Type | House |
| UtilityWater | Municipal Water |
Land
| AccessType | Year-round Access |
| Acreage | No |
| LandAmenities | Recreation, Shopping |
| LandscapeFeatures | Partially Landscaped |
| Sewer | Municipal Sewage System |
| SizeIrregular | 134ft (40m) Wide X 100ft (30m) Deep |
| SizeTotalText | 134ft (40m) Wide X 100ft (30m) Deep|10,890 - 21,799 Sqft (1/4 - 1/2 Ac) |
| ZoningDescription | Res. |
Rooms
| Level | Type | Length | Width | Dimensions |
|---|---|---|---|---|
| Main Level | Other | Linen Closet | ||
| Main Level | Other | Laundry/Storage | ||
| Main Level | Bath (# Pieces 1-6) | FULL | ||
| Main Level | Not Known | 14'6"" x 17'9"" | ||
| Main Level | Living Room | 11'7"" x 12'2"" | ||
| Main Level | Bedroom | 9'11"" x 10""10"" | ||
| Main Level | Bedroom | 9'9"" x 9'2"" | ||
| Main Level | Primary Bedroom | 13' x 11' |
https://www.realtor.ca/real-estate/26444343/1921-albert-street-massey-drive
Interested?
Contact us for more information
























