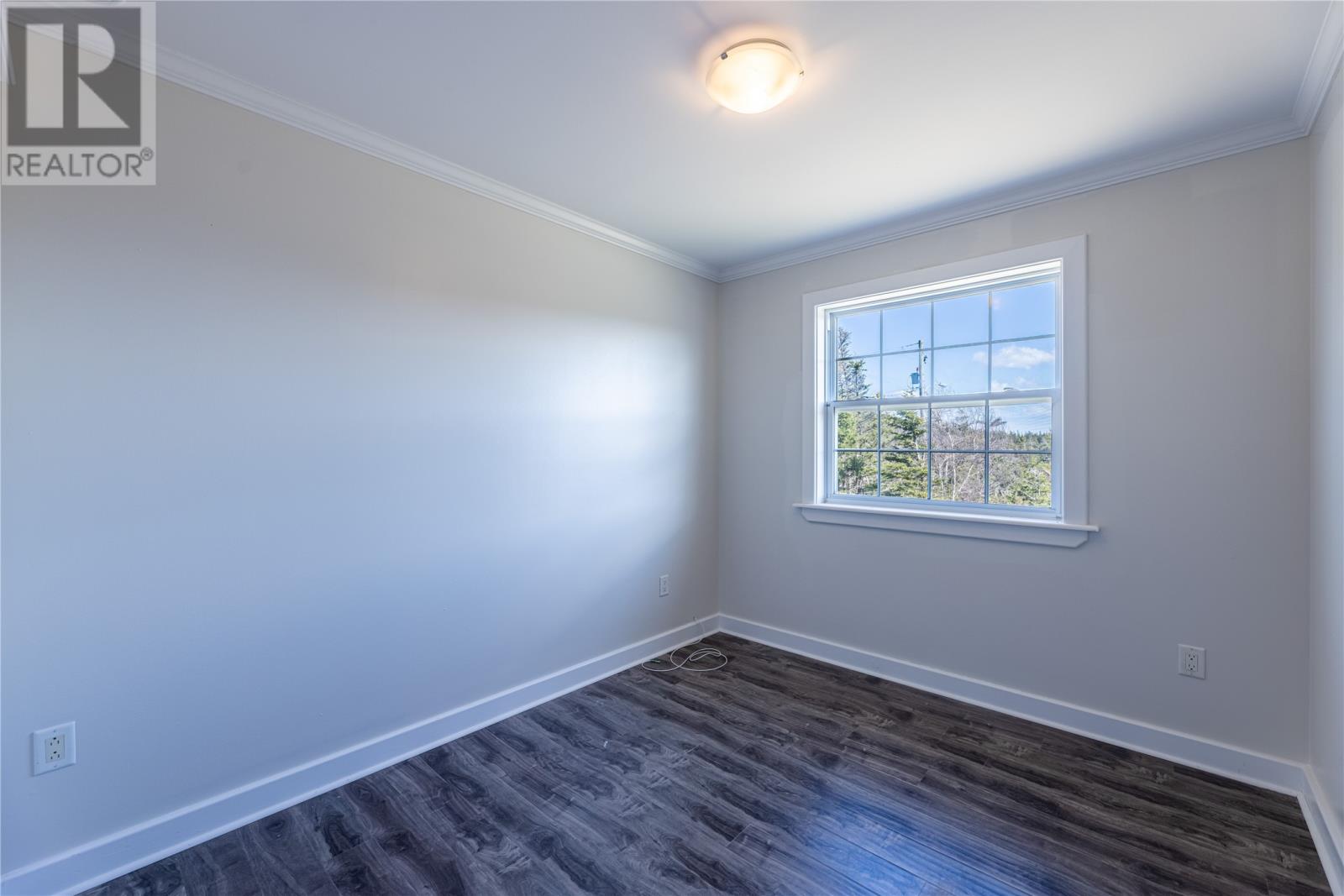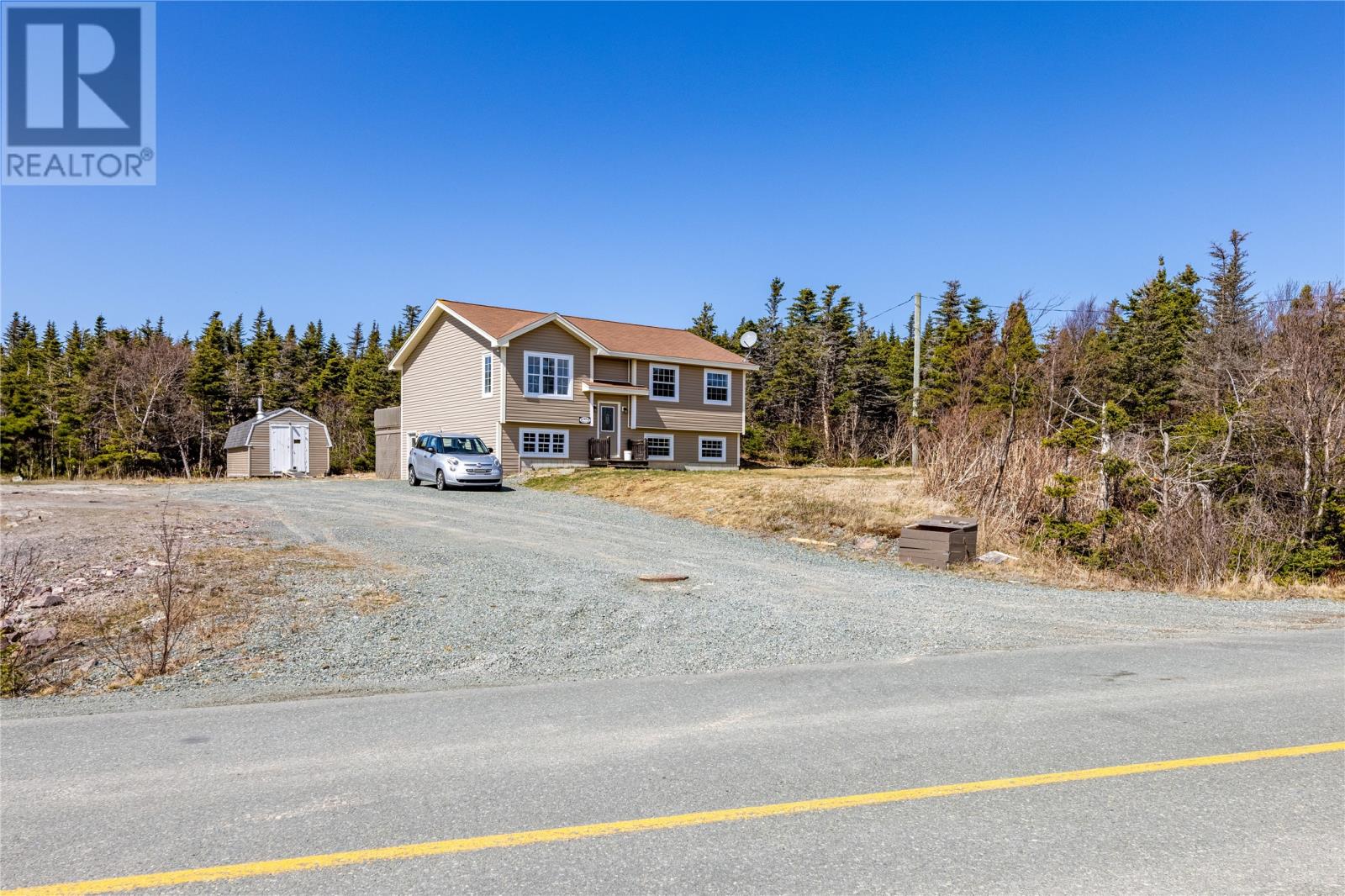187 Windgap Road Flatrock, Newfoundland & Labrador A1K 1C3
$389,900
This split-entry bungalow offers an open concept living room / kitchen plus 3 main floor bedrooms and a large family bathroom with corner tub plus separate shower. It has been recently painted throughout, with new laminate flooring throughout and brand new carpet on the stairs. Downstairs is a bonus room that would make a great sitting room or office! The in-law suite has it's own separate entrance and offers one bedroom, a 3 piece bath, large living room and a kitchenette with new cabinets. New flooring & paint throughout. This space could easily be opened up to the main unit if desired, making it the ideal space for extended family. Located in a rural area, backing on to forest with ponds behind, this is a great location for someone who values privacy and enjoys the outdoor life! Plenty of room to build a detached garage! A short stroll down the road takes you to scenic Flatrock Harbour. All necessary amenities (ie. grocery, pharmacy, fuel & food establishments) just 5 minutes away in nearby Torbay. Only 13 minutes to Stavanger Drive shopping & business district. As per Seller's Written Direction on file there will be no conveyance of any written signed offers prior to 4 PM on the 22nd day of April, 2025. Seller further directs that all offers are to remain open for acceptance until 9 PM on the 22nd day of April, 2025. (id:51189)
Property Details
| MLS® Number | 1283905 |
| Property Type | Single Family |
Building
| BathroomTotal | 2 |
| BedroomsTotal | 4 |
| ConstructedDate | 2011 |
| ConstructionStyleAttachment | Detached |
| ConstructionStyleSplitLevel | Split Level |
| ExteriorFinish | Vinyl Siding |
| FlooringType | Carpeted, Ceramic Tile, Laminate |
| FoundationType | Poured Concrete, Wood |
| HeatingFuel | Electric |
| StoriesTotal | 1 |
| SizeInterior | 2156 Sqft |
| Type | House |
| UtilityWater | Drilled Well |
Land
| AccessType | Year-round Access |
| Acreage | No |
| Sewer | Septic Tank |
| SizeIrregular | Approx 3/4 Acre; 120 Ft Frontage |
| SizeTotalText | Approx 3/4 Acre; 120 Ft Frontage |
| ZoningDescription | Res (rr) |
Rooms
| Level | Type | Length | Width | Dimensions |
|---|---|---|---|---|
| Basement | Bath (# Pieces 1-6) | 8' x 5'9"" | ||
| Basement | Not Known | 9' x 12'7"" | ||
| Basement | Not Known | 13'4"" x 10'10"" | ||
| Basement | Not Known | 12'8"" x 10' | ||
| Basement | Utility Room | 6' x 8'7"" | ||
| Basement | Recreation Room | 13'5"" x 10'4"" | ||
| Main Level | Bedroom | 10'10"" x 8'4"" | ||
| Main Level | Bedroom | 10' x 8'4"" | ||
| Main Level | Primary Bedroom | 10'9"" x 13'5"" | ||
| Main Level | Bath (# Pieces 1-6) | 11'5"" x 8' | ||
| Main Level | Living Room | 11' x 17' | ||
| Main Level | Kitchen | 12' x 15'2"" |
https://www.realtor.ca/real-estate/28191247/187-windgap-road-flatrock
Interested?
Contact us for more information































