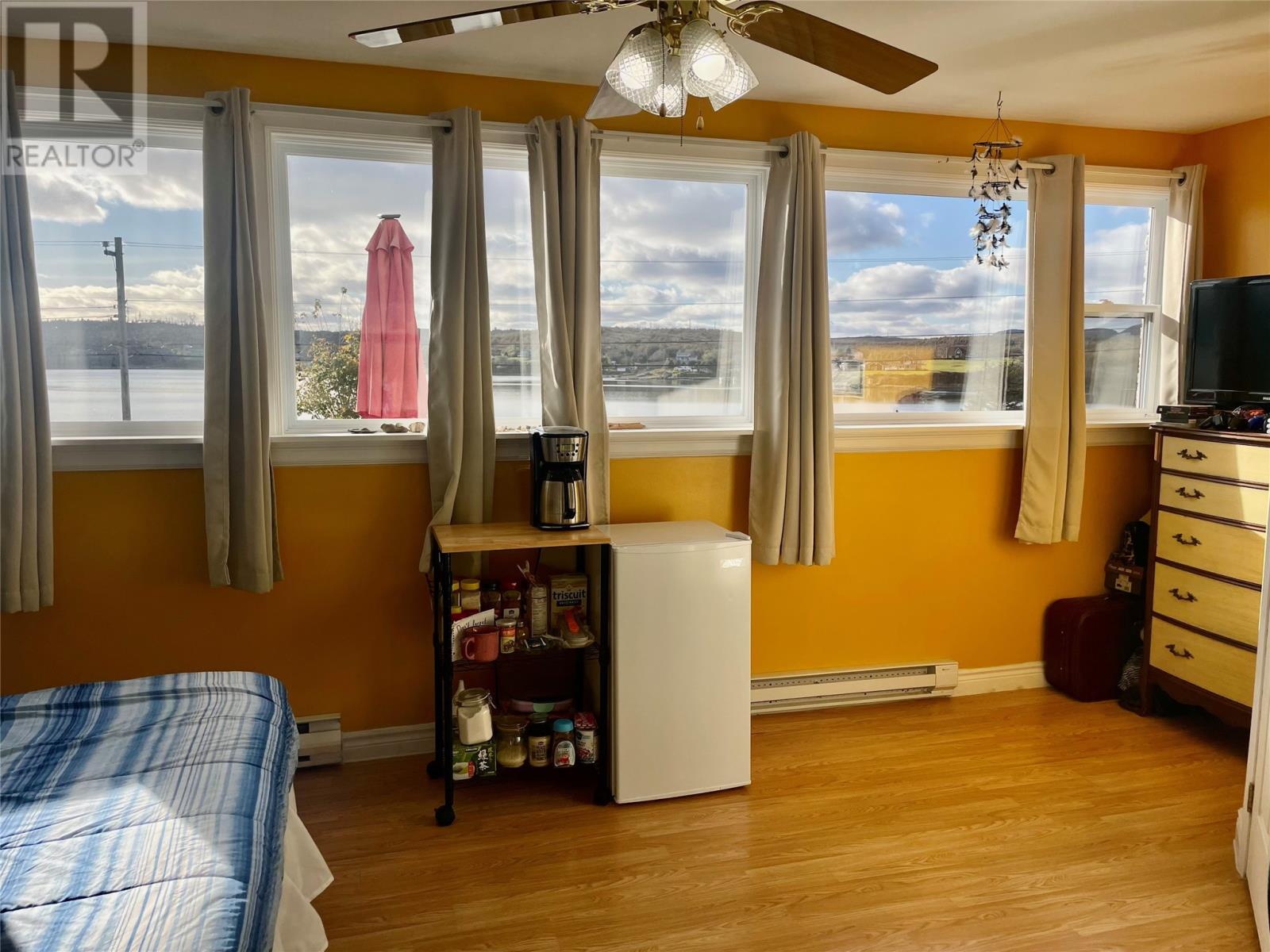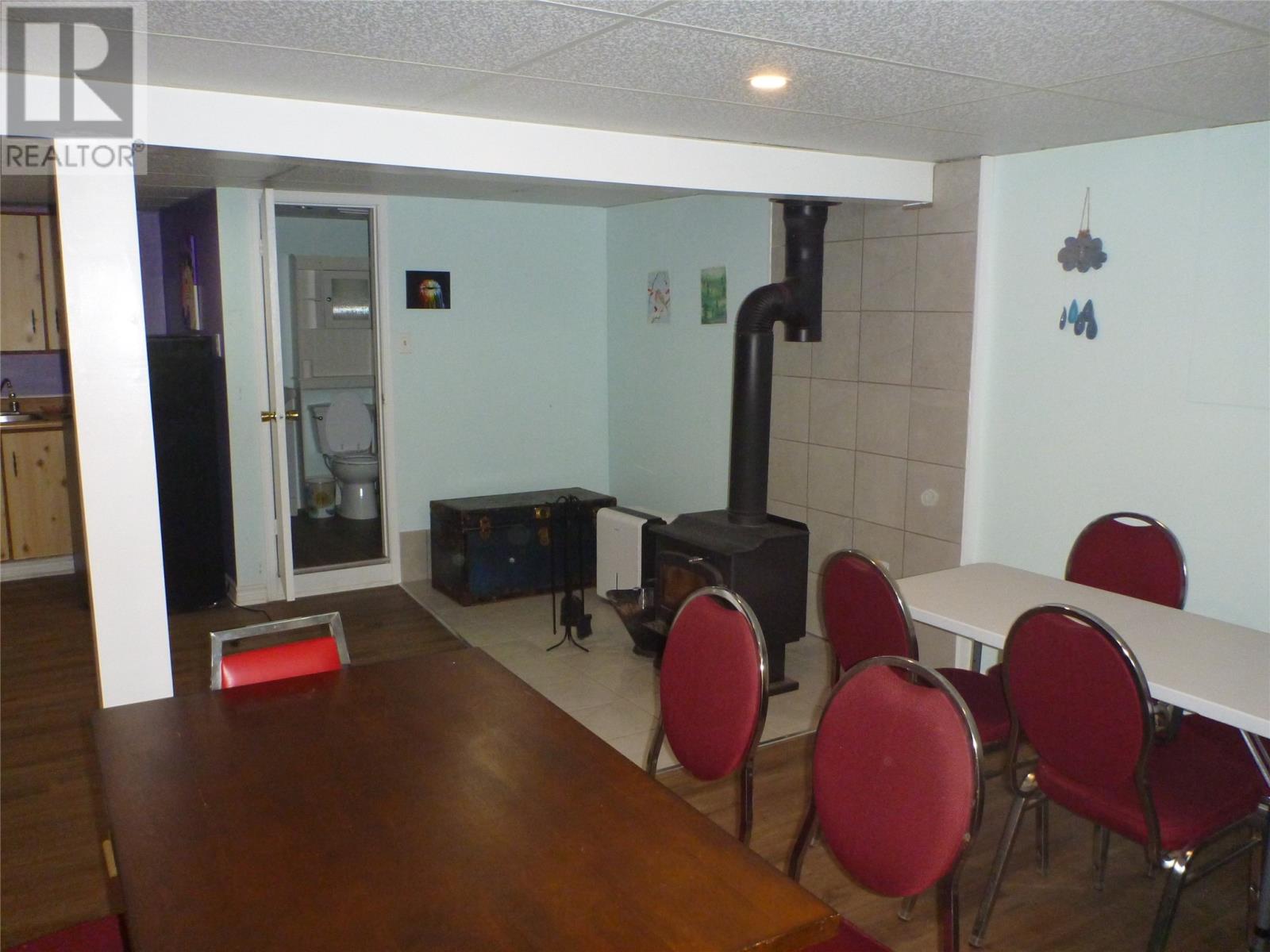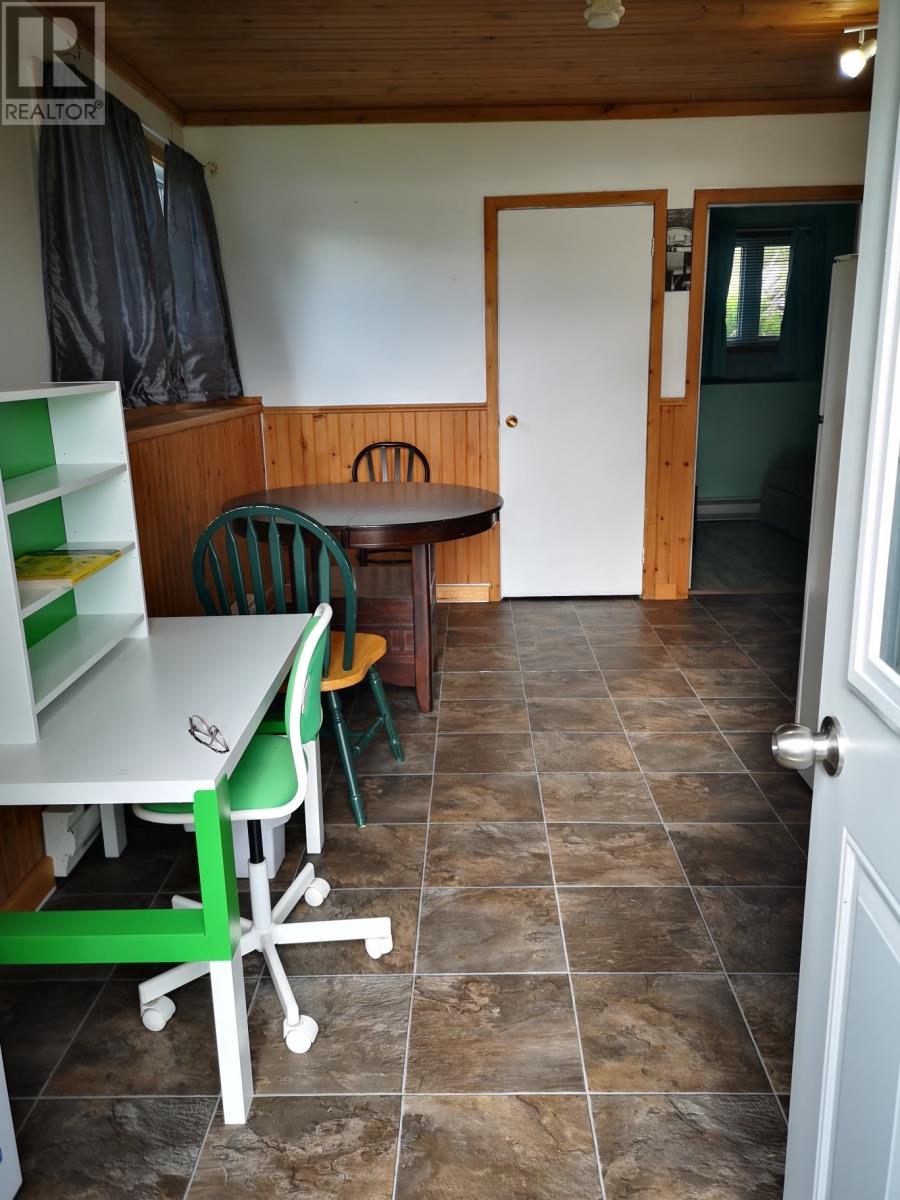187 Main Road Sunnyside, Newfoundland & Labrador A0B 3J0
$199,900
Affordability is calling! Picture yourself in a delightful ocean view 4+1-bedroom, 3+1-bathroom bungalow, where every day begins with stunning views and fresh ocean air. This inviting home has been thoughtfully upgraded by its current owners over the past three years, making it a true gem on the coast. As you enter, you’re welcomed by a warm and cozy atmosphere, enhanced by major improvements. The home features a new 200-amp breaker panel and has been rewired throughout, ensuring modern electrical safety and efficiency. The all-new PEX plumbing system offers reliability, while the brand-new shingles and vinyl windows enhance both the aesthetics and energy efficiency of the home. Step outside onto the charming front deck, an idyllic space to sip your morning coffee or unwind with a glass of wine as the sun dips below the horizon. Inside, two woodstoves create a cozy retreat during the colder months, helping to keep heating costs low. Adding to the appeal is a separate two-bedroom apartment, perfect for guests or as a rental to help with mortgage payments. This unique feature makes the home not only comfortable but also a savvy investment. With its spacious layout and move-in readiness, this Oceanview bungalow is waiting for its new owner to create lasting memories. 1 and half hours to St. John’s to see Signal hill, Quidi Vidi Brewery, Cape Spear, and more! Come see this coastal treasure for yourself—you won’t want to miss it! (id:51189)
Property Details
| MLS® Number | 1275340 |
| Property Type | Single Family |
| AmenitiesNearBy | Highway |
| EquipmentType | None |
| RentalEquipmentType | None |
| StorageType | Storage Shed |
| ViewType | Ocean View |
Building
| BathroomTotal | 5 |
| BedroomsAboveGround | 4 |
| BedroomsTotal | 4 |
| Appliances | Dishwasher, Refrigerator, Satellite Dish, Stove, Washer, Dryer |
| ArchitecturalStyle | Bungalow |
| ConstructedDate | 1973 |
| ConstructionStyleAttachment | Detached |
| ExteriorFinish | Vinyl Siding |
| FireplaceFuel | Wood |
| FireplacePresent | Yes |
| FireplaceType | Woodstove |
| Fixture | Drapes/window Coverings |
| FlooringType | Ceramic Tile, Laminate, Other |
| FoundationType | Poured Concrete |
| HalfBathTotal | 1 |
| HeatingFuel | Electric, Wood |
| HeatingType | Baseboard Heaters |
| StoriesTotal | 1 |
| SizeInterior | 3660 Sqft |
| Type | Two Apartment House |
| UtilityWater | Municipal Water |
Land
| AccessType | Year-round Access |
| Acreage | No |
| LandAmenities | Highway |
| LandscapeFeatures | Landscaped |
| Sewer | Municipal Sewage System |
| SizeIrregular | 0.667 Acres |
| SizeTotalText | 0.667 Acres|21,780 - 32,669 Sqft (1/2 - 3/4 Ac) |
| ZoningDescription | Res |
Rooms
| Level | Type | Length | Width | Dimensions |
|---|---|---|---|---|
| Basement | Bath (# Pieces 1-6) | 5'7"" x 7' | ||
| Basement | Recreation Room | 11'3"" x 25' | ||
| Basement | Recreation Room | 18' x 25'6"" | ||
| Basement | Storage | 12'9"" x 14'2"" | ||
| Basement | Hobby Room | 6'8"" x 8'9"" | ||
| Main Level | Foyer | 6' x 8' | ||
| Main Level | Ensuite | 5'9"" x 5'10"" | ||
| Main Level | Ensuite | 6'4"" x 5'7"" | ||
| Main Level | Laundry Room | 4' x 5'8"" | ||
| Main Level | Bedroom | 10'6"" x 14' | ||
| Main Level | Bedroom | 10'9"" x 12'6"" | ||
| Main Level | Bedroom | 10' x 13'3"" | ||
| Main Level | Bath (# Pieces 1-6) | 7'10"" x 12'3"" | ||
| Main Level | Primary Bedroom | 12'3"" x 17'8"" | ||
| Main Level | Living Room | 12'6"" x 24' | ||
| Main Level | Kitchen | 12' x 18'9"" |
https://www.realtor.ca/real-estate/27213924/187-main-road-sunnyside
Interested?
Contact us for more information




















































