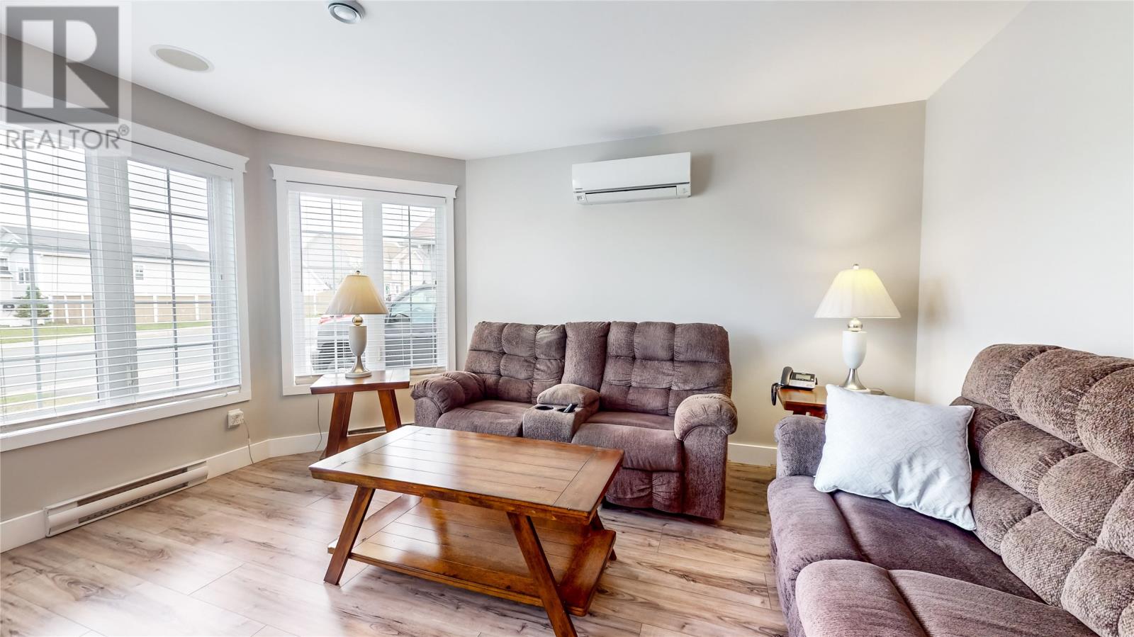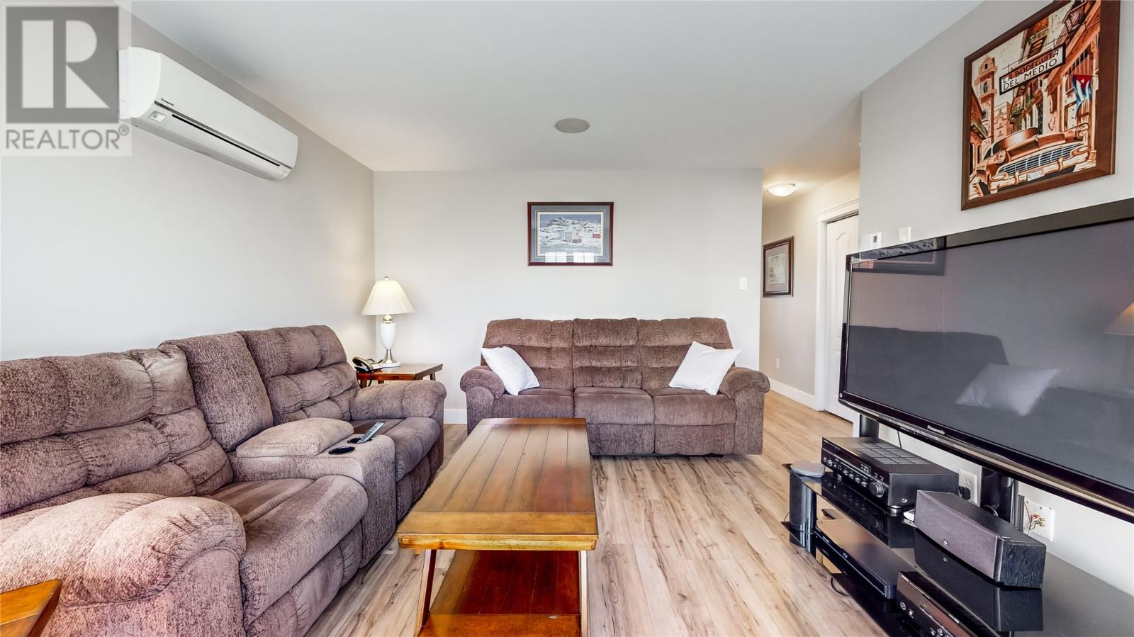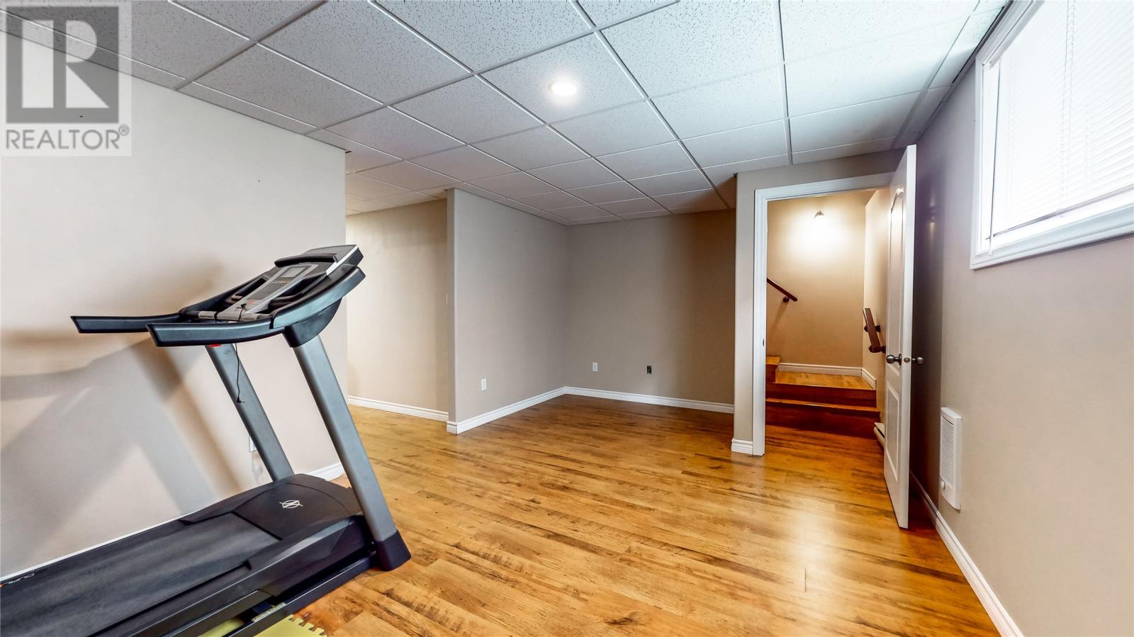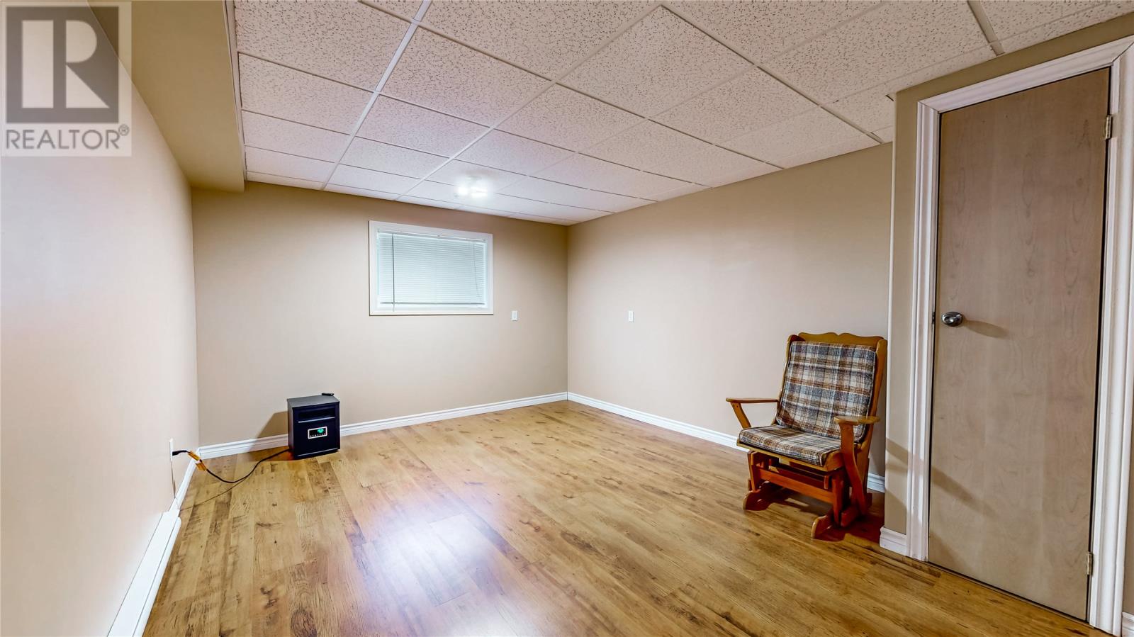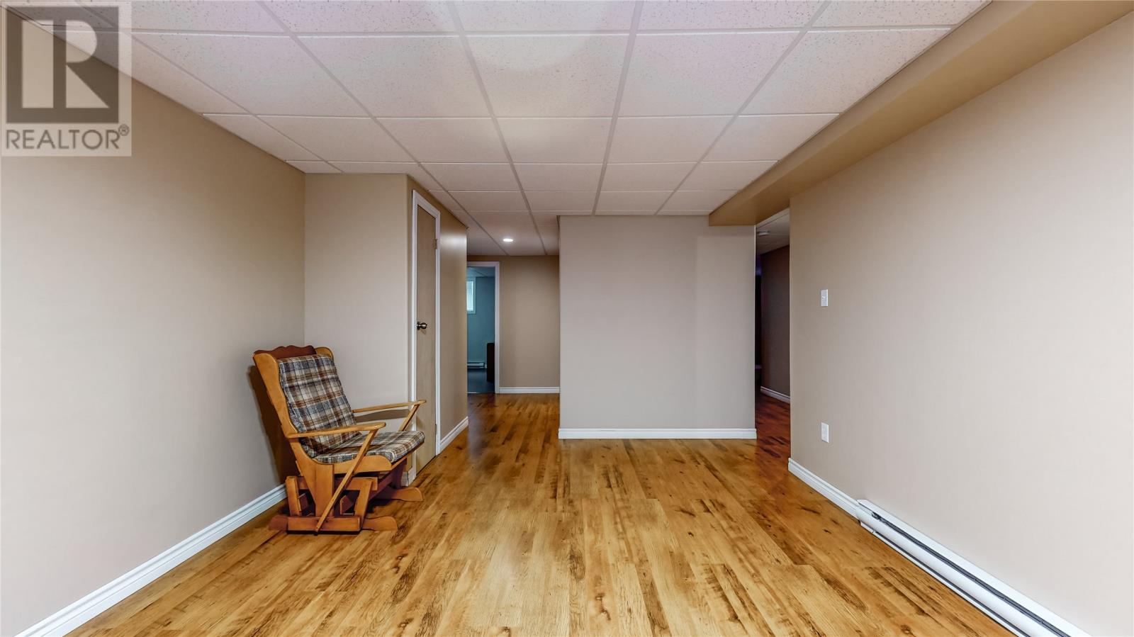185 Elizabeth Drive Paradise, Newfoundland & Labrador A1L 0L8
$417,900
Welcome to 185 Elizabeth Drive. This gorgeous bungalow is situated in the highly sought-after Elizabeth Park subdivision. Only seconds from Elizabeth Elementary this 16yr old home is primed and ready for the growing family. The main floor has a large kitchen and dining area, as well and a formal living room and three bedrooms - one of which is the master with it's own 3-piece ensuite and walk-in closet. The lower level offers a ton of possibilities, with a huge recroom, large family room, 4th bedroom, full bathroom, separate laundry room, a storage/utility room, and another room (10'6"x8'8") that could be used for storage, office, gaming room, or another guest bedroom. There is also a large attached garage - big enough to easily park you vehicle in the winter, and a detached garage/shed giving you even more storage. The oversized lot (55x108) gives you space to have drive-in rear yard access, and because of it's southern exposure you get sun on you back deck all day long! Don't miss out on your chance to settle into a beautiful home, in an amazing family-friendly neighborhood, super close to a great school, at a great price! (id:51189)
Property Details
| MLS® Number | 1278721 |
| Property Type | Single Family |
Building
| BathroomTotal | 3 |
| BedroomsAboveGround | 3 |
| BedroomsBelowGround | 1 |
| BedroomsTotal | 4 |
| Appliances | Dishwasher, Refrigerator, Microwave, Stove, Washer, Dryer |
| ArchitecturalStyle | Bungalow |
| ConstructedDate | 2008 |
| ConstructionStyleAttachment | Detached |
| CoolingType | Air Exchanger |
| ExteriorFinish | Wood Shingles, Vinyl Siding |
| FlooringType | Laminate, Mixed Flooring |
| FoundationType | Poured Concrete |
| HeatingFuel | Electric |
| StoriesTotal | 1 |
| SizeInterior | 2481 Sqft |
| Type | House |
| UtilityWater | Municipal Water |
Parking
| Attached Garage |
Land
| AccessType | Year-round Access |
| Acreage | No |
| LandscapeFeatures | Landscaped |
| Sewer | Municipal Sewage System |
| SizeIrregular | 55x108 |
| SizeTotalText | 55x108|0-4,050 Sqft |
| ZoningDescription | Res. |
Rooms
| Level | Type | Length | Width | Dimensions |
|---|---|---|---|---|
| Lower Level | Bedroom | 11'2"" x 13'7"" | ||
| Lower Level | Bath (# Pieces 1-6) | 8'0"" x 5'7"" | ||
| Lower Level | Family Room | 12'6"" x 11'8"" | ||
| Lower Level | Recreation Room | 11'0"" x 19'1"" | ||
| Main Level | Bath (# Pieces 1-6) | 8'1"" x 6'2"" | ||
| Main Level | Living Room | 11'9"" x 14'6"" | ||
| Main Level | Primary Bedroom | 13'2"" x 11'8"" | ||
| Main Level | Bedroom | 11'3"" x 11'6"" | ||
| Main Level | Bedroom | 11'1"" x 11'6"" | ||
| Main Level | Kitchen | 11'7"" x 11'2"" | ||
| Main Level | Dining Room | 11'7"" x 9'3"" |
https://www.realtor.ca/real-estate/27549741/185-elizabeth-drive-paradise
Interested?
Contact us for more information



