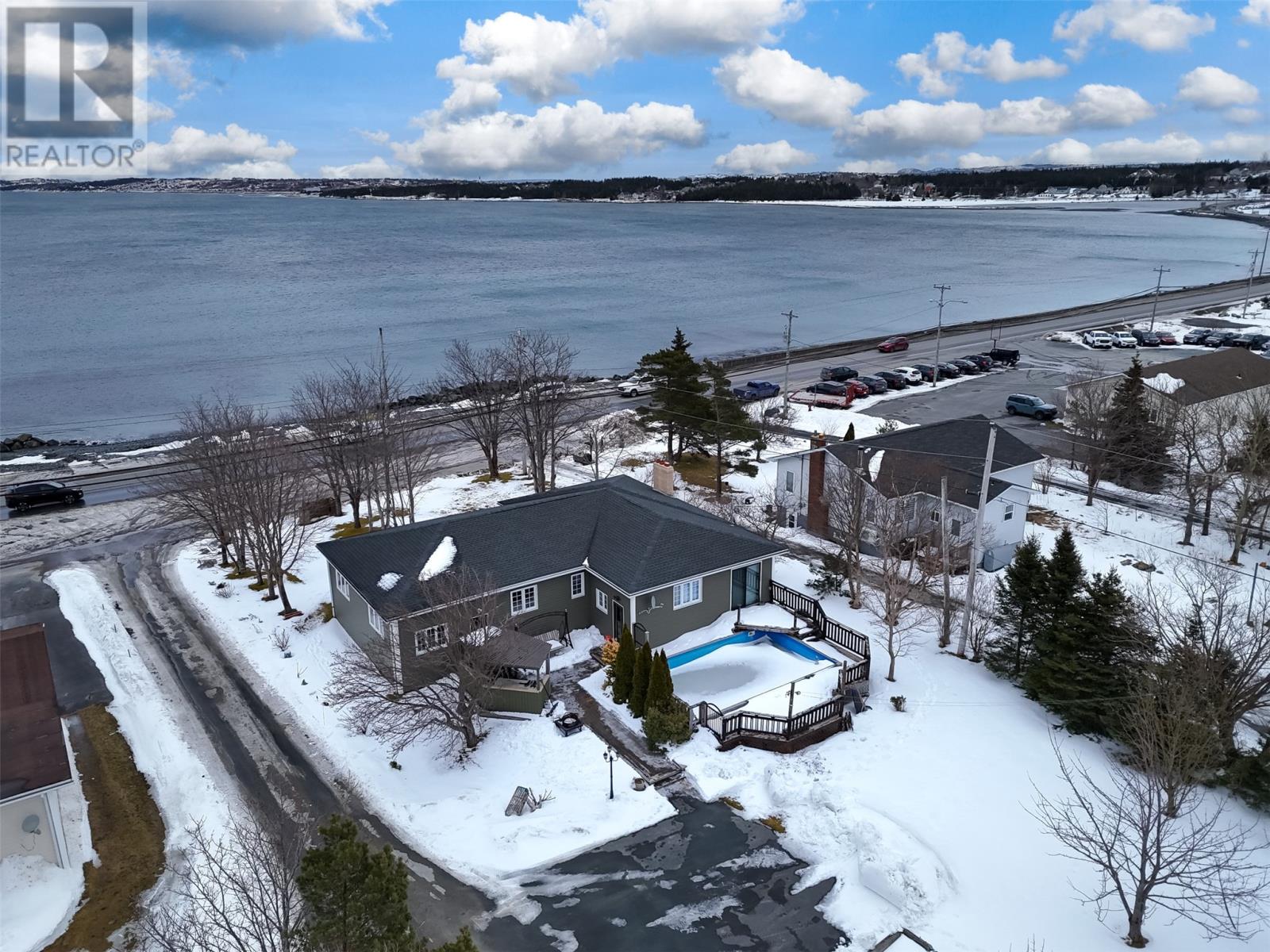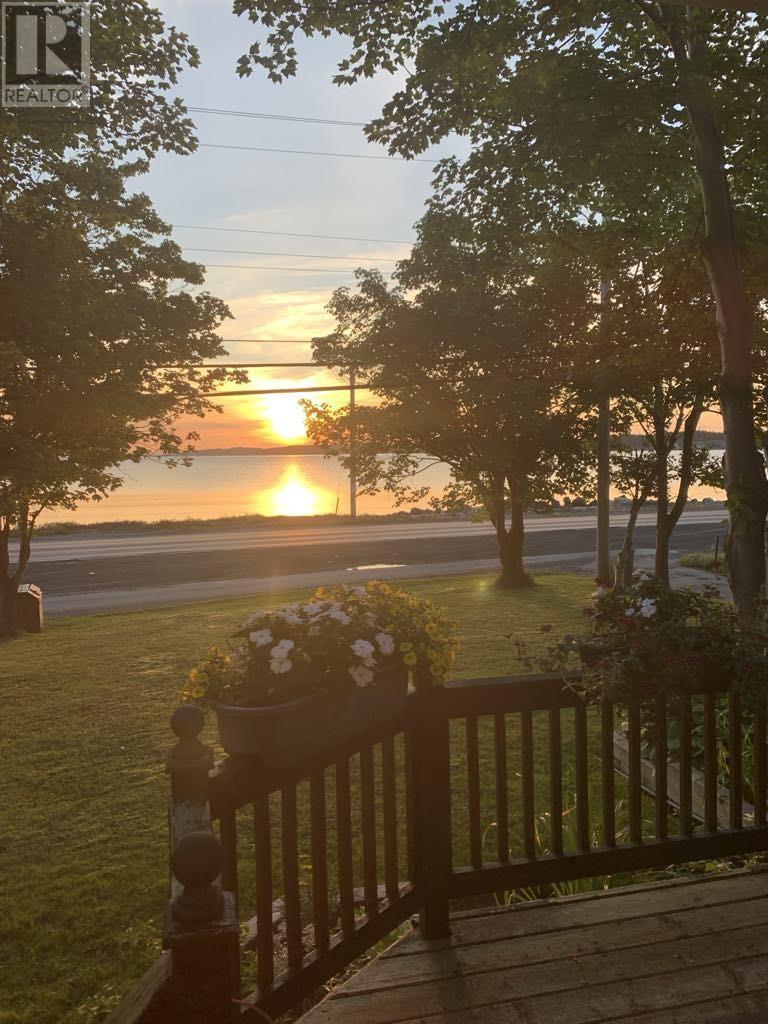2 Bedroom
2 Bathroom
2623 sqft
Bungalow
Fireplace
Inground Pool
Baseboard Heaters, Hot Water Radiator Heat, Radiant Heat
Landscaped
$264,900
Welcome to your dream bungalow with breathtaking ocean views! This 2-bedroom, 2-bathroom home is packed with upgrades, including a new 200-amp breaker panel, mini-split heat pump, additional attic insulation, and six-year-old shingles. The spacious eat-in kitchen flows into a separate dining room and a cozy den that opens onto a massive deck—perfect for entertaining! Take a dip in the inground swimming pool, complete with its own heat pump. Inside, the large living room features a stunning wood-burning fireplace, creating the perfect cozy atmosphere. The main bath is pure luxury, boasting a soaker tub and walk-in shower. Downstairs, you’ll find a huge rec room, a second full bath, laundry, utility room, and ample storage. The attached garage is a dream for car enthusiasts, featuring a built-in pit for easy vehicle maintenance. Outside, the mature landscaping offers privacy and beauty, complete with an apple tree where you can pick your own fresh fruit. This home truly has it all—space, comfort, and a view you’ll never get tired of. Don’t miss out on this rare find! Call today to schedule a viewing! (id:51189)
Property Details
|
MLS® Number
|
1282468 |
|
Property Type
|
Single Family |
|
AmenitiesNearBy
|
Shopping |
|
PoolType
|
Inground Pool |
|
Structure
|
Patio(s) |
|
ViewType
|
Ocean View, View |
Building
|
BathroomTotal
|
2 |
|
BedroomsAboveGround
|
2 |
|
BedroomsTotal
|
2 |
|
Appliances
|
Cooktop, Dishwasher, Refrigerator, Oven - Built-in |
|
ArchitecturalStyle
|
Bungalow |
|
ConstructedDate
|
1968 |
|
ConstructionStyleAttachment
|
Detached |
|
ExteriorFinish
|
Vinyl Siding |
|
FireplacePresent
|
Yes |
|
FlooringType
|
Laminate, Mixed Flooring, Other |
|
FoundationType
|
Concrete |
|
HeatingFuel
|
Electric, Oil |
|
HeatingType
|
Baseboard Heaters, Hot Water Radiator Heat, Radiant Heat |
|
StoriesTotal
|
1 |
|
SizeInterior
|
2623 Sqft |
|
Type
|
House |
|
UtilityWater
|
Municipal Water |
Parking
Land
|
Acreage
|
No |
|
LandAmenities
|
Shopping |
|
LandscapeFeatures
|
Landscaped |
|
Sewer
|
Municipal Sewage System |
|
SizeIrregular
|
84' X 228' X 78' X 224' |
|
SizeTotalText
|
84' X 228' X 78' X 224'|under 1/2 Acre |
|
ZoningDescription
|
Res |
Rooms
| Level |
Type |
Length |
Width |
Dimensions |
|
Lower Level |
Utility Room |
|
|
7.5' x 10.9' |
|
Lower Level |
Storage |
|
|
11.9' x 13.3' |
|
Lower Level |
Laundry Room |
|
|
8.10"" x 12.7' |
|
Lower Level |
Storage |
|
|
11.1' x 12.7' |
|
Lower Level |
Not Known |
|
|
12.7' x 10.10' |
|
Lower Level |
Bath (# Pieces 1-6) |
|
|
9' x 10.10' |
|
Lower Level |
Recreation Room |
|
|
18.4' x 27.9' |
|
Main Level |
Bath (# Pieces 1-6) |
|
|
9.7' x 11.8' |
|
Main Level |
Den |
|
|
9.4' x 11.8' |
|
Main Level |
Primary Bedroom |
|
|
11.4' x 11.7' |
|
Main Level |
Bedroom |
|
|
9.5' x 11.7' |
|
Main Level |
Foyer |
|
|
7.8' x 6.1' |
|
Main Level |
Living Room |
|
|
18.5' x 18.8' |
|
Main Level |
Dining Room |
|
|
10.3' x 12' |
|
Main Level |
Family Room |
|
|
10' x 11.7"" |
|
Main Level |
Eating Area |
|
|
9.1' x 9.11"" |
|
Main Level |
Kitchen |
|
|
11' x 13.9' |
|
Main Level |
Porch |
|
|
4.7' x 11.6' |
https://www.realtor.ca/real-estate/28017983/18-ryans-road-spaniards-bay















































