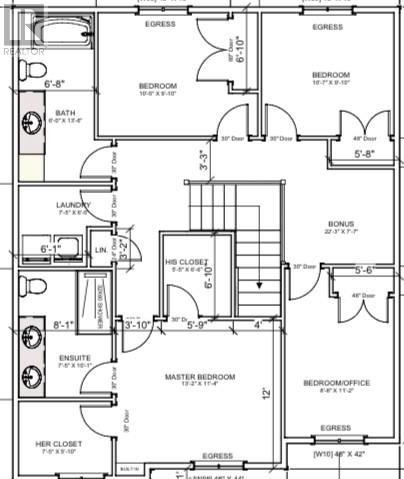18 Pepperwood Drive St. John's, Newfoundland & Labrador A1H 1L3
$599,900
Rare find....4 BEDROOM new home construction with 2 BONUS rooms!! This property has all the bells and whistles. Main floor consists of open concept living, kitchen and dining with 9FT CEILINGS!! Kitchen has 9 ft center island and a walk in pantry. There's a large BONUS room plus 2pc powder room. Minisplit. Upstairs there are 4 BEDROOMS PLUS BONUS ROOM!! The primary has ensuite with double vanity and tiled shower as well as 2 closets. Upstairs also has added convenience of second floor laundry. Exterior will have black windows and doors. All this located on a fully landscaped lot with rear yard access for an ATV or skidoo. Generous allowances and still time to pick your finishes. Approximately 5 months completion date. Don't Delay!! (id:51189)
Property Details
| MLS® Number | 1272817 |
| Property Type | Single Family |
| AmenitiesNearBy | Recreation, Shopping |
| EquipmentType | None |
| RentalEquipmentType | None |
Building
| BathroomTotal | 3 |
| BedroomsAboveGround | 4 |
| BedroomsTotal | 4 |
| ArchitecturalStyle | 2 Level |
| ConstructedDate | 2024 |
| ConstructionStyleAttachment | Detached |
| ExteriorFinish | Vinyl Siding |
| FlooringType | Ceramic Tile, Laminate |
| FoundationType | Poured Concrete |
| HalfBathTotal | 1 |
| HeatingFuel | Electric |
| StoriesTotal | 2 |
| SizeInterior | 3040 Sqft |
| Type | House |
| UtilityWater | Municipal Water |
Parking
| Attached Garage |
Land
| Acreage | No |
| LandAmenities | Recreation, Shopping |
| LandscapeFeatures | Landscaped |
| Sewer | Municipal Sewage System |
| SizeIrregular | 57x99x98x48 |
| SizeTotalText | 57x99x98x48|4,051 - 7,250 Sqft |
| ZoningDescription | Res |
Rooms
| Level | Type | Length | Width | Dimensions |
|---|---|---|---|---|
| Second Level | Bath (# Pieces 1-6) | 4pc | ||
| Second Level | Ensuite | 4pc | ||
| Second Level | Laundry Room | 7.5x6.5 | ||
| Second Level | Not Known | 22.3x7.7 | ||
| Second Level | Bedroom | 8.8x11.2 | ||
| Second Level | Bedroom | 10.7x9.10 | ||
| Second Level | Bedroom | 10.5x9.10 | ||
| Second Level | Primary Bedroom | 13.2x11.4 | ||
| Main Level | Not Known | 7.8x5.4 | ||
| Main Level | Bath (# Pieces 1-6) | 2pc | ||
| Main Level | Not Known | 13x12.10 | ||
| Main Level | Dining Room | 1.38x9.11 | ||
| Main Level | Kitchen | 13.8x14.9 | ||
| Main Level | Living Room | 13.6x12.4 |
https://www.realtor.ca/real-estate/26958064/18-pepperwood-drive-st-johns
Interested?
Contact us for more information









