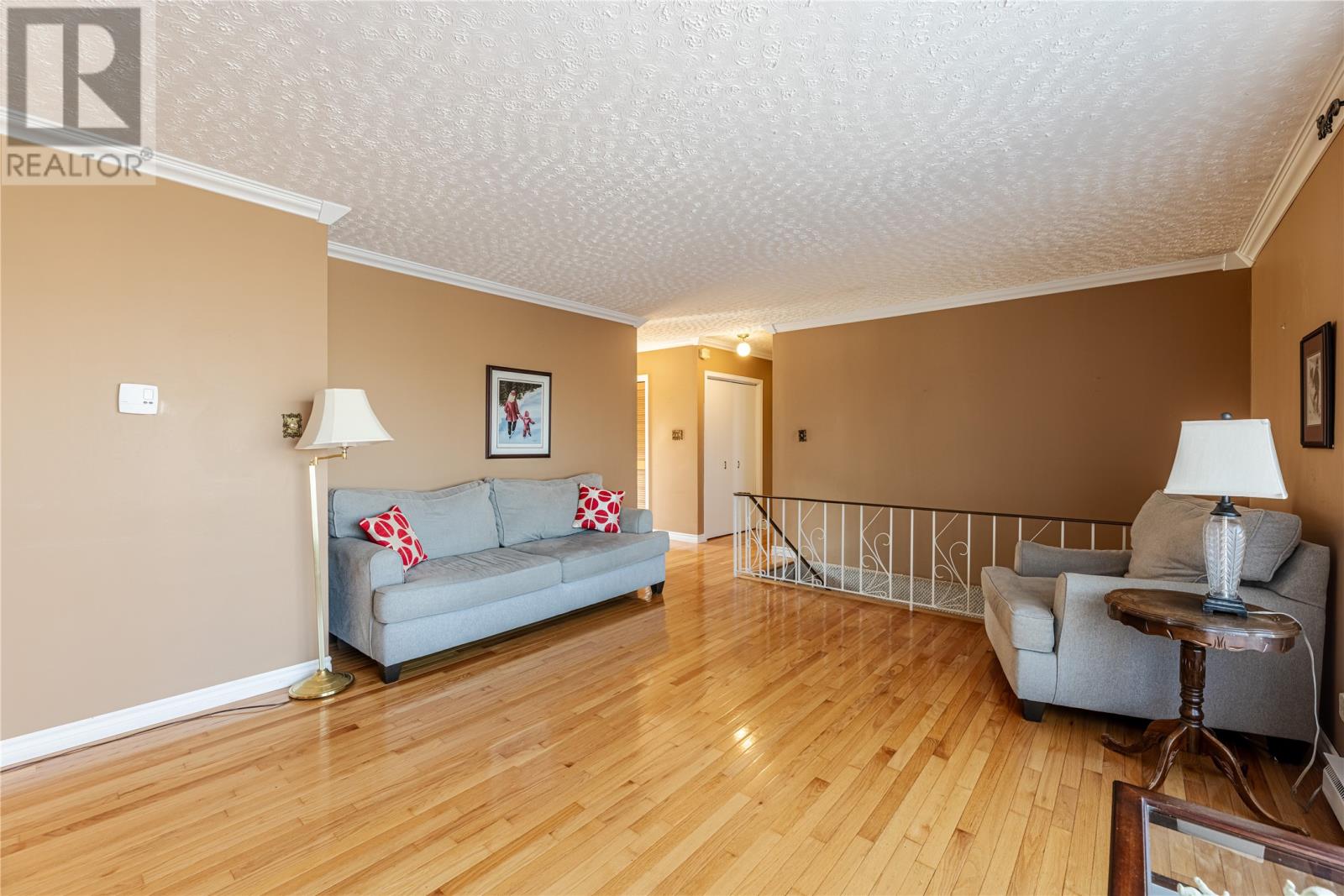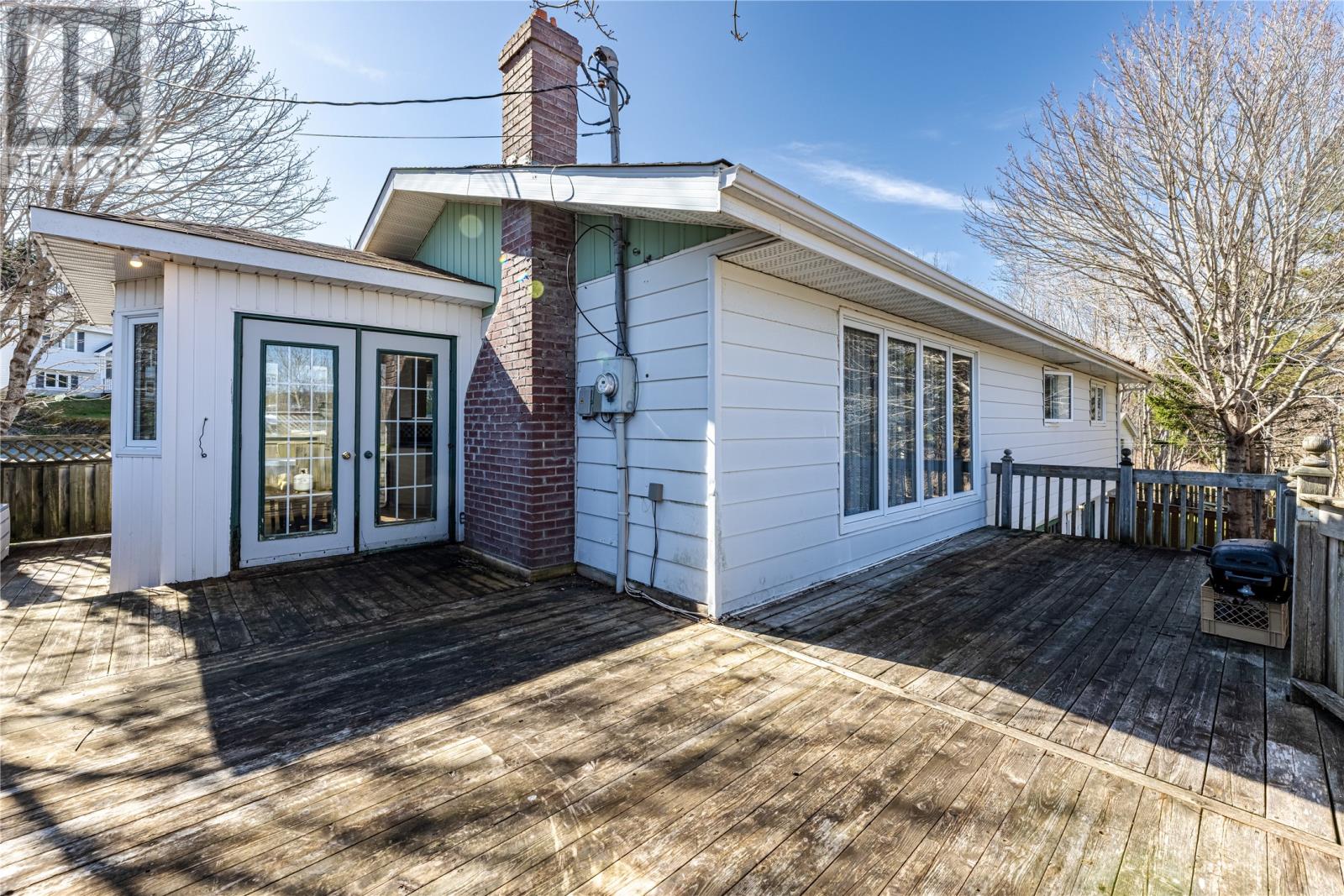18 Old Petty Harbour Road St.john's, Newfoundland & Labrador A1G 1H4
$339,900
Conveniently located just 5 minutes from Downtown ,Village Mall and 2 minutes to highway access this bright spacious home has been loved by the same family for whom it was custom built and now awaits a new owner. You will be welcomed by gleaming hardwood floors in hallway and spacious living room which features panorama sized picture window and wall to wall masonry fireplace which currently has an electric insert. Enhancing the kitchen you will enjoy an interestingly designed eating nook which accesses the deck and maximizes sunlight for everyday breakfast enjoyment as well as cozy afternoon "cuppas" with friends. Three well sized bedrooms ,upgraded bathroom and ample closets complete the main level. A staircase with beautiful wrought iron railing leads you to the rec room with wet bar and accesses the fully developed grade level basement offering two full bathrooms, a fourth bedroom and other development which has fabulous potential to be repurposed by the new owners. Exterior features include a huge pressure treated deck to service main level and some masonry patios at grade level. The fully fenced backyard offers privacy and a super play area for kiddies. Vendor advises that the lot actually extends beyond the back fence towards Bay Bulls Rd. to the length of 50 to 70 feet.( This to be verified on modern survey). Upgrades to home include roof shingles and main floor window and all doors replacement 9-10 years ago. all copper piping has been replace and electric panel is upgraded. there are two paved driveways and parking for 3 or 4 vehicles .Set your appointment and be welcomed to 18 Old Petty Harbour Rd. (id:51189)
Property Details
| MLS® Number | 1284620 |
| Property Type | Single Family |
| AmenitiesNearBy | Highway, Recreation, Shopping |
| EquipmentType | None |
| RentalEquipmentType | None |
| StorageType | Storage Shed |
| Structure | Sundeck |
Building
| BathroomTotal | 3 |
| BedroomsAboveGround | 3 |
| BedroomsBelowGround | 1 |
| BedroomsTotal | 4 |
| Appliances | Dishwasher, Refrigerator, Microwave, Stove, Washer, Wet Bar, Dryer |
| ArchitecturalStyle | Bungalow |
| ConstructedDate | 1972 |
| ConstructionStyleAttachment | Detached |
| ExteriorFinish | Aluminum Siding |
| FireplacePresent | Yes |
| FlooringType | Carpeted, Hardwood, Laminate |
| FoundationType | Concrete |
| HeatingFuel | Electric |
| HeatingType | Baseboard Heaters |
| StoriesTotal | 1 |
| SizeInterior | 2260 Sqft |
| Type | House |
| UtilityWater | Municipal Water |
Land
| Acreage | No |
| FenceType | Fence |
| LandAmenities | Highway, Recreation, Shopping |
| LandscapeFeatures | Landscaped |
| Sewer | Municipal Sewage System |
| SizeIrregular | 75 X 255 |
| SizeTotalText | 75 X 255|10,890 - 21,799 Sqft (1/4 - 1/2 Ac) |
| ZoningDescription | Res |
Rooms
| Level | Type | Length | Width | Dimensions |
|---|---|---|---|---|
| Basement | Laundry Room | 7x5 | ||
| Basement | Hobby Room | 13.5x9 | ||
| Basement | Other | 8x8.5 | ||
| Basement | Bedroom | 12x12 | ||
| Basement | Den | 17.5x11.5 | ||
| Basement | Recreation Room | 22x13.5 | ||
| Main Level | Porch | 5.5x4.5 | ||
| Main Level | Primary Bedroom | 14.5x11 | ||
| Main Level | Bedroom | 13x10 | ||
| Main Level | Bedroom | 10.5x9.5 | ||
| Main Level | Dining Room | 12x9.5 | ||
| Main Level | Dining Nook | 11.5x9 | ||
| Main Level | Kitchen | 12x10.5 | ||
| Main Level | Living Room/fireplace | 15x17.5 |
https://www.realtor.ca/real-estate/28289221/18-old-petty-harbour-road-stjohns
Interested?
Contact us for more information




























