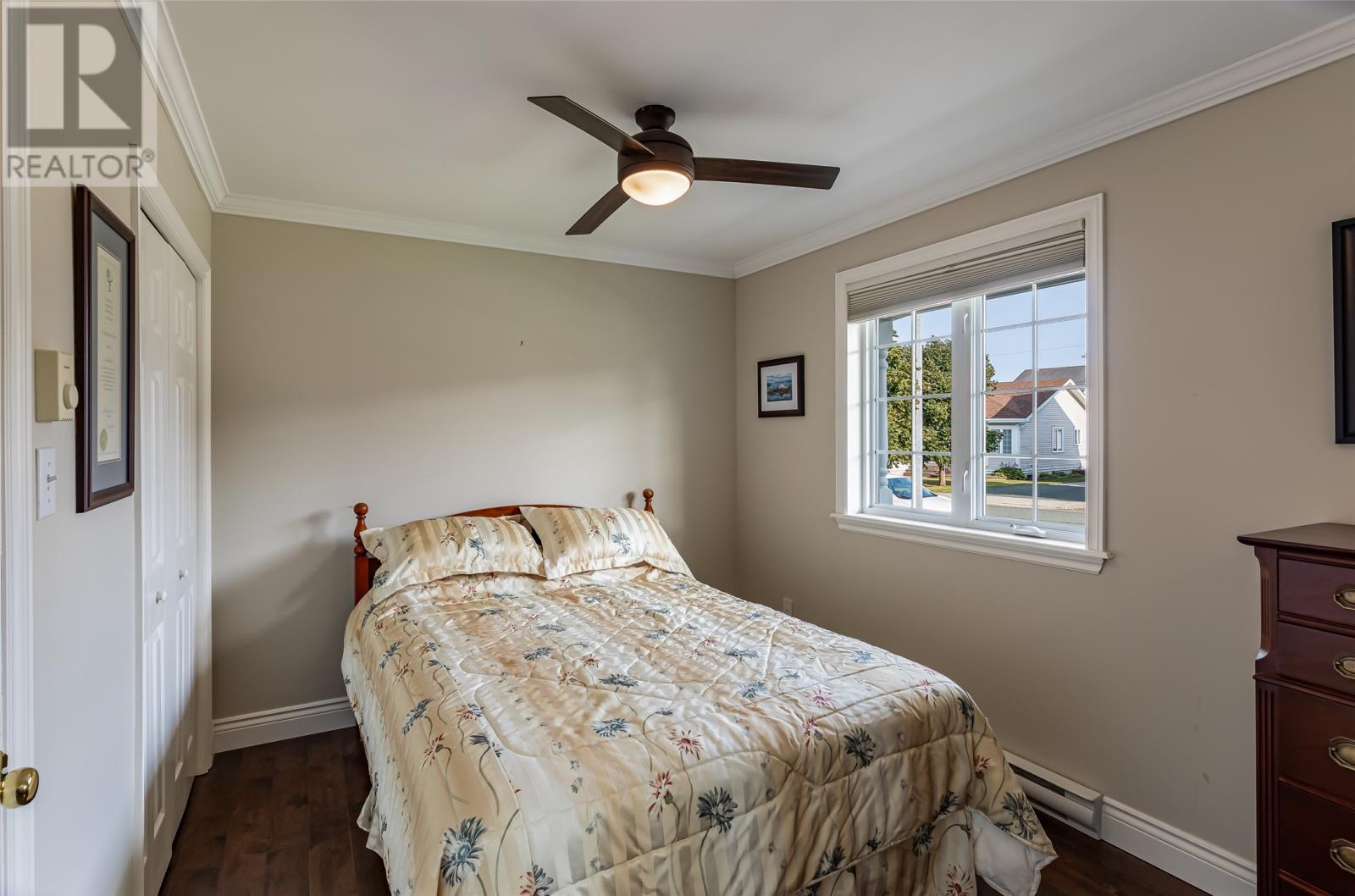2 Bedroom
2 Bathroom
2258 sqft
Baseboard Heaters
Landscaped
$389,900
For the first time on the market, this well-maintained bungalow in the highly desirable Clovelly Trails Subdivision is a fantastic opportunity for a wide range of buyers. The main level features an open-concept living area with a spacious sunken living room, a cozy propane fireplace, and cathedral ceilings that enhance the space. The eat-in kitchen, complete with a movable island, is flooded with natural light from ample windows, creating a warm and inviting space. Originally designed with three bedrooms, the home has been thoughtfully modified to include a large second bedroom in addition to the generously sized master bedroom and ensuite. If desired, the layout can easily be converted back to accommodate a third bedroom. The main floor also includes a 4-piece bathroom for convenience. The undeveloped basement offers excellent storage options and presents a blank canvas for future expansion, tailored to meet the unique needs of your family. This home has been lovingly cared for, with recent updates including new shingles and a water heater. Additional highlights include a spacious backyard, a storage shed with electrical hook-up, and a charming covered front veranda where you can relax and enjoy the vibrant community life. Located on school bus routes for MQP, St. Paul’s, and HHM, and in close proximity to the TCH, airport, shopping, and various recreational facilities, this home is perfectly positioned to accommodate your family's lifestyle. Don’t miss the chance to view this wonderful property. No Conveyance of any written sign offers prior to 12:00 PM on the 27th day of August, 2024 (id:51189)
Property Details
|
MLS® Number
|
1276340 |
|
Property Type
|
Single Family |
|
AmenitiesNearBy
|
Recreation, Shopping |
Building
|
BathroomTotal
|
2 |
|
BedroomsAboveGround
|
2 |
|
BedroomsTotal
|
2 |
|
Appliances
|
Dishwasher, Refrigerator, Microwave, Stove, Washer, Dryer |
|
ConstructedDate
|
2003 |
|
ConstructionStyleAttachment
|
Detached |
|
ExteriorFinish
|
Vinyl Siding |
|
FlooringType
|
Ceramic Tile, Hardwood |
|
FoundationType
|
Poured Concrete |
|
HeatingFuel
|
Electric |
|
HeatingType
|
Baseboard Heaters |
|
StoriesTotal
|
1 |
|
SizeInterior
|
2258 Sqft |
|
Type
|
House |
|
UtilityWater
|
Municipal Water |
Land
|
Acreage
|
No |
|
LandAmenities
|
Recreation, Shopping |
|
LandscapeFeatures
|
Landscaped |
|
Sewer
|
Municipal Sewage System |
|
SizeIrregular
|
50 X 100 |
|
SizeTotalText
|
50 X 100|under 1/2 Acre |
|
ZoningDescription
|
Res |
Rooms
| Level |
Type |
Length |
Width |
Dimensions |
|
Basement |
Storage |
|
|
29.03 x 11.08 |
|
Basement |
Storage |
|
|
24.04 x 12.01 |
|
Basement |
Storage |
|
|
33.03 x 11.05 |
|
Main Level |
Porch |
|
|
3.08 x 5.07 |
|
Main Level |
Bath (# Pieces 1-6) |
|
|
10.02 x 6.11 |
|
Main Level |
Bedroom |
|
|
20.01 x 9.03 |
|
Main Level |
Ensuite |
|
|
6.03 x 6.11 |
|
Main Level |
Primary Bedroom |
|
|
13.11 x 15.01 |
|
Main Level |
Living Room |
|
|
11.01 x 10.00 |
|
Main Level |
Not Known |
|
|
34.04 x 20.00 |
https://www.realtor.ca/real-estate/27319666/18-larner-street-st-johns




























