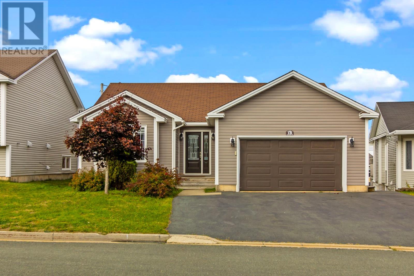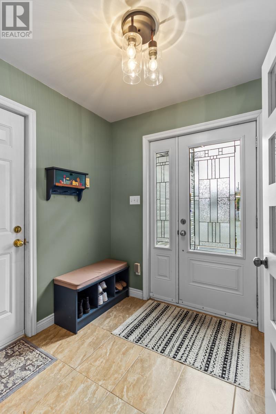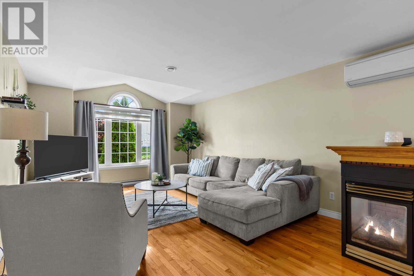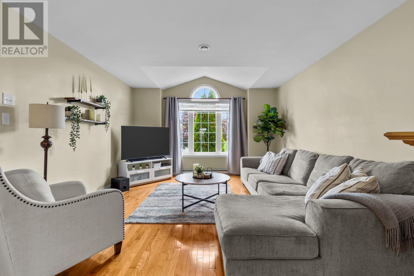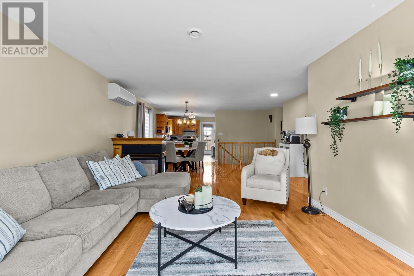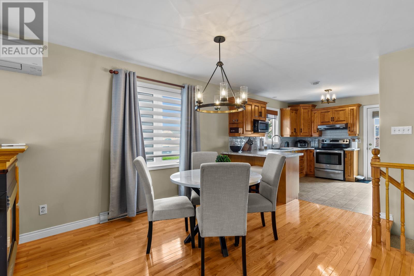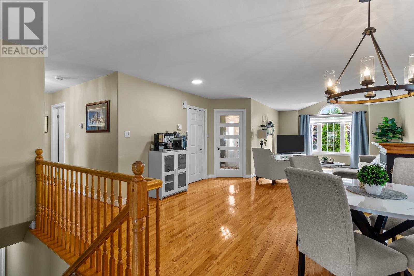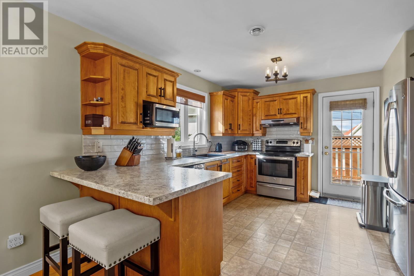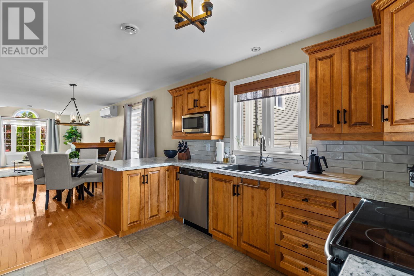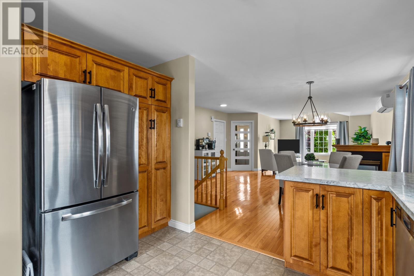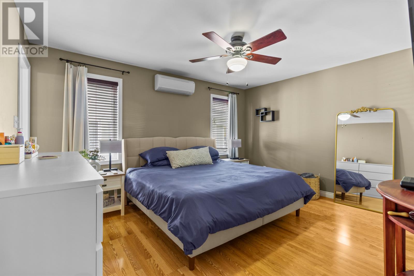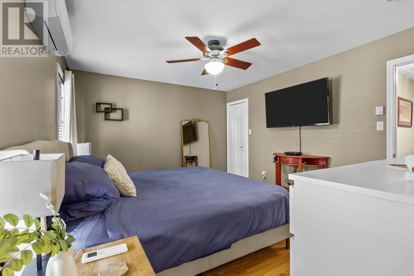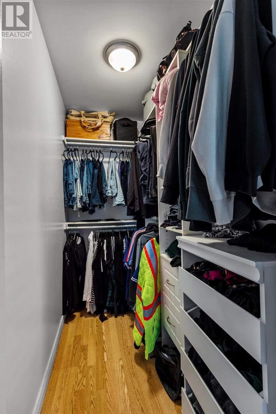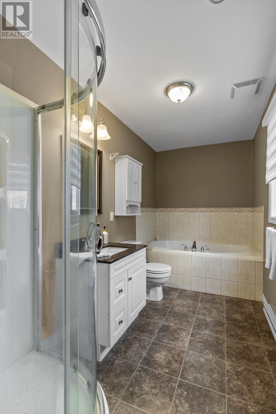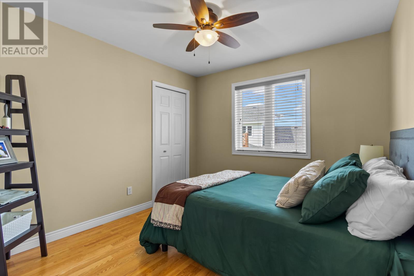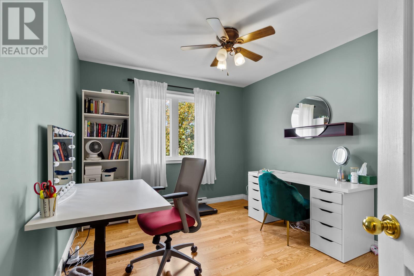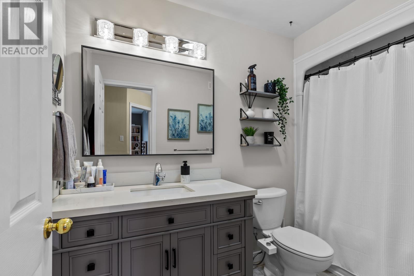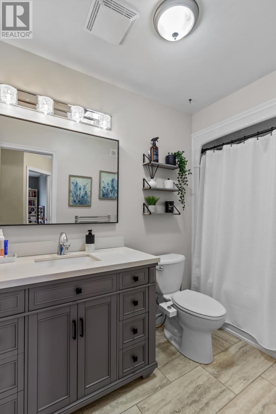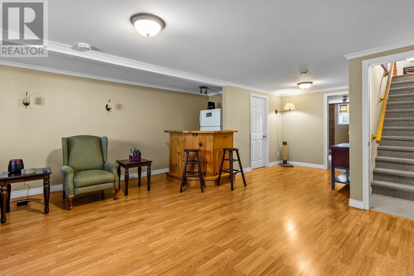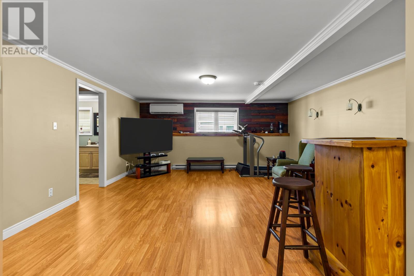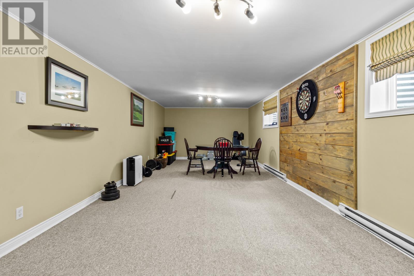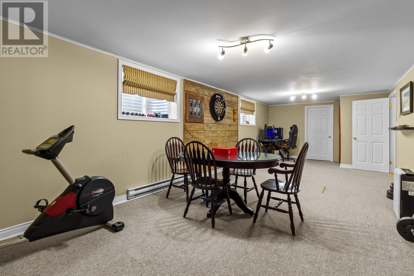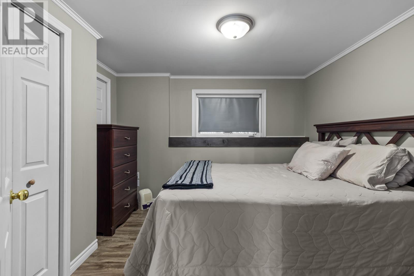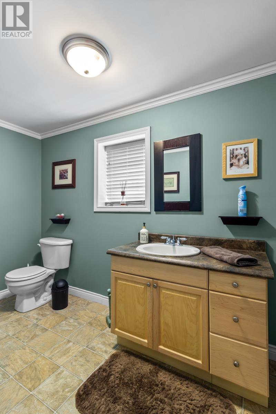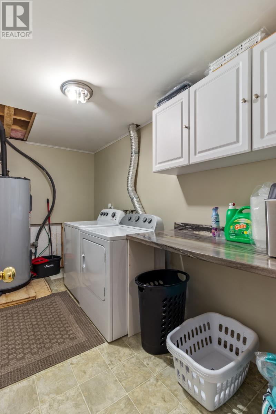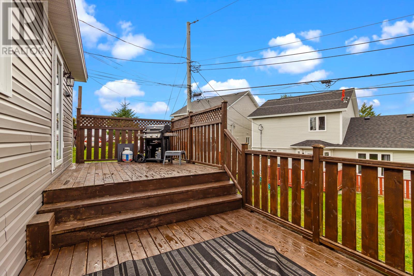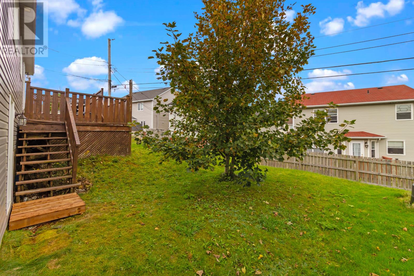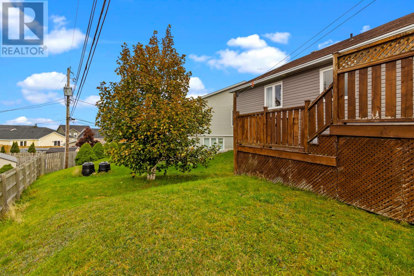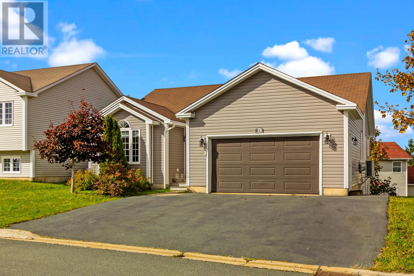4 Bedroom
3 Bathroom
2764 sqft
Bungalow
Mini-Split
Landscaped
$479,000
Welcome home to this beautifully maintained bungalow with an attached garage, ideally located in the highly sought-after East End of St. John’s. From the moment you step inside, pride of ownership shines through — every detail has been lovingly cared for. The spacious, open-concept main floor is filled with natural light, thanks to the large windows and gleaming hardwood floors. The inviting living area features a stunning three-sided fireplace, creating the perfect cozy atmosphere for relaxing or entertaining. The modern kitchen is both stylish and functional, complete with stainless steel appliances, updated countertops, a subway tile backsplash, and plenty of cabinet space. You’ll also appreciate the comfort of the mini-split heat pump (with three heads), ensuring efficiency year-round. The main floor offers three generous bedrooms, including a bright primary suite with a large ensuite featuring a relaxing soaker jacuzzi tub and separate stand-up shower. Downstairs, the fully developed basement offers even more space to enjoy — two large rec rooms provide endless possibilities for entertaining or family fun. You’ll also find a spacious laundry room, an additional bedroom, and a full bathroom. Step outside and you’ll fall in love with the two-tier deck — the perfect spot to unwind, entertain, and take in the beautiful evening sunsets. Recent upgrades within the past five years include new siding, refreshed light fixtures, insulation top-up, updated hardware and countertops, and fresh paint throughout. Warm, inviting, and move-in ready — this East End gem truly feels like home As per Seller Direction there will be no conveyance of offers prior to 4pm October 18th all offers to be left open for consideration until 9pm October 18th (id:51189)
Property Details
|
MLS® Number
|
1291510 |
|
Property Type
|
Single Family |
Building
|
BathroomTotal
|
3 |
|
BedroomsAboveGround
|
3 |
|
BedroomsBelowGround
|
1 |
|
BedroomsTotal
|
4 |
|
Appliances
|
Dishwasher |
|
ArchitecturalStyle
|
Bungalow |
|
ConstructedDate
|
2003 |
|
ConstructionStyleAttachment
|
Detached |
|
ExteriorFinish
|
Vinyl Siding |
|
FlooringType
|
Ceramic Tile, Hardwood, Mixed Flooring |
|
HalfBathTotal
|
1 |
|
HeatingFuel
|
Electric |
|
HeatingType
|
Mini-split |
|
StoriesTotal
|
1 |
|
SizeInterior
|
2764 Sqft |
|
Type
|
House |
|
UtilityWater
|
Municipal Water |
Parking
Land
|
Acreage
|
No |
|
LandscapeFeatures
|
Landscaped |
|
Sewer
|
Municipal Sewage System |
|
SizeIrregular
|
50 X 90 |
|
SizeTotalText
|
50 X 90|under 1/2 Acre |
|
ZoningDescription
|
Res |
Rooms
| Level |
Type |
Length |
Width |
Dimensions |
|
Basement |
Utility Room |
|
|
5.8 x 12.2 |
|
Basement |
Bath (# Pieces 1-6) |
|
|
2 pcs |
|
Basement |
Storage |
|
|
19.0 x 10.3 |
|
Basement |
Bedroom |
|
|
12.3 x 10.3 |
|
Basement |
Recreation Room |
|
|
12.10 x 30.0 |
|
Basement |
Family Room |
|
|
25.2 x 16.10 |
|
Main Level |
Bath (# Pieces 1-6) |
|
|
4 pcs |
|
Main Level |
Bedroom |
|
|
10.0 x 10.3 |
|
Main Level |
Bedroom |
|
|
9.11 x 12.8 |
|
Main Level |
Ensuite |
|
|
4 pcs |
|
Main Level |
Primary Bedroom |
|
|
12.0 x 14.4 |
|
Main Level |
Kitchen |
|
|
11.10 x 10.7 |
|
Main Level |
Dining Room |
|
|
16.2 x 12.8 |
|
Main Level |
Living Room |
|
|
16.2 x 18.1 |
|
Main Level |
Foyer |
|
|
6.11 x 6.11 |
https://www.realtor.ca/real-estate/28986552/18-lancaster-street-st-johns
