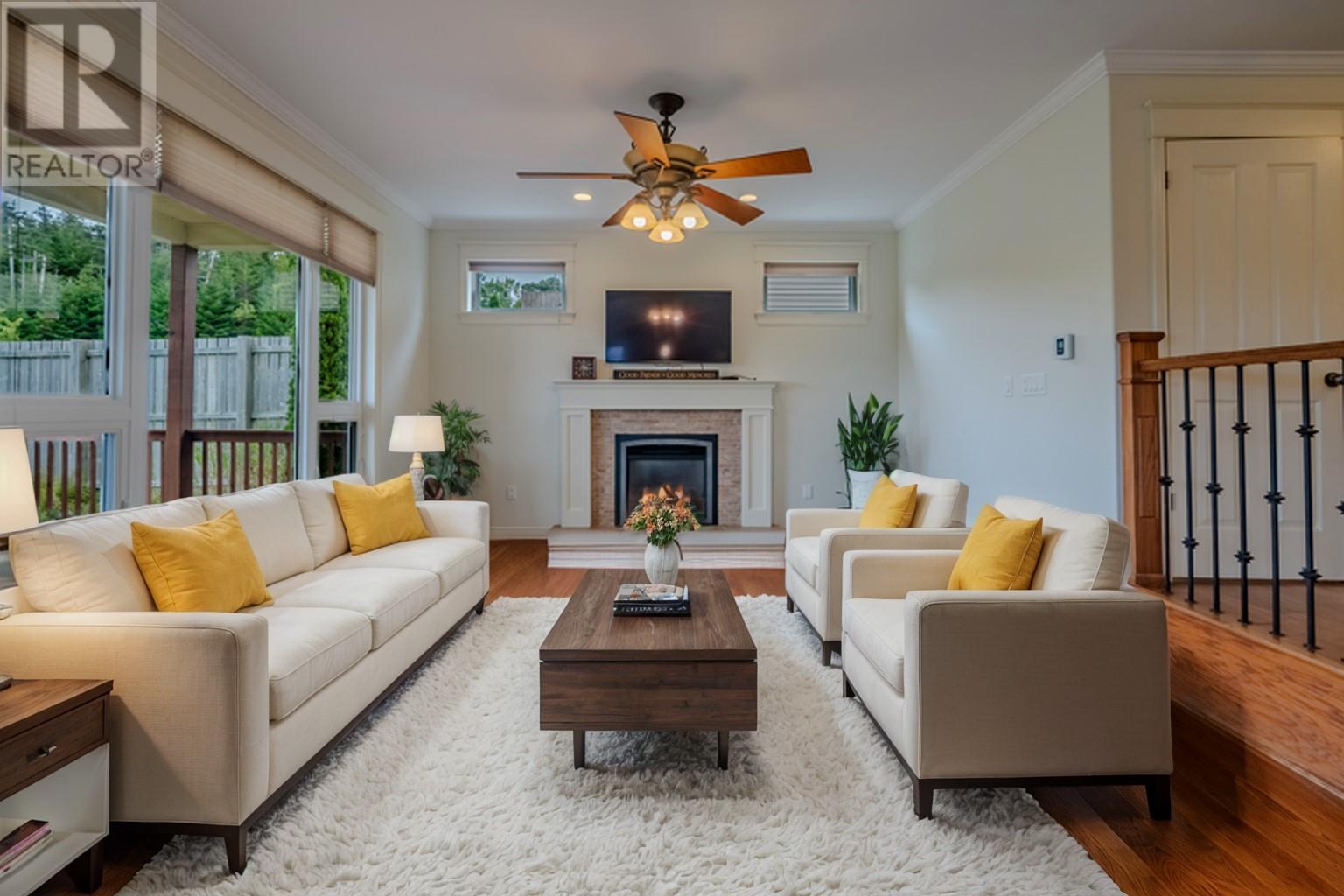18 Earlston Avenue Conception Bay South, Newfoundland & Labrador A1W 0A5
$550,000
Welcome to the epitome of suburban living in this custom-built 4-bedroom home, located in the sought-after Ocean Glen Estates. Set on a spacious 60ft x 186ft lot, this property offers plenty of room for outdoor enjoyment. The heart of the home is a chef’s dream, with a well-equipped kitchen featuring a walk-in pantry, large island, and gas range. The finished basement adds extra living space with a large rec room, cozy office, fourth bedroom, and bonus room for storage or hobbies. A second driveway provides ample parking for a boat or camper, while the covered back porch makes year-round grilling a breeze. The expansive backyard, backing onto peaceful forested land, is ideal for children, pets, or gardening enthusiasts. The front of the home welcomes you with a spacious porch and easy-to-maintain landscaping. A neighborhood park is just steps away, and nature lovers will enjoy the nearby walking trails at Manuals River and the sunsets at Topsail Beach. Located in a top school zone with quick highway access, this home is just a short 15-20 minute drive to downtown St. John’s, blending convenience with coastal charm. This property is more than just a house—it’s a place to create lasting memories. (id:51189)
Property Details
| MLS® Number | 1277994 |
| Property Type | Single Family |
| AmenitiesNearBy | Recreation, Shopping |
Building
| BathroomTotal | 4 |
| BedroomsAboveGround | 3 |
| BedroomsBelowGround | 1 |
| BedroomsTotal | 4 |
| ArchitecturalStyle | 2 Level |
| ConstructedDate | 2008 |
| ConstructionStyleAttachment | Detached |
| ExteriorFinish | Vinyl Siding |
| FlooringType | Ceramic Tile, Hardwood |
| FoundationType | Concrete |
| HalfBathTotal | 2 |
| HeatingFuel | Electric |
| StoriesTotal | 2 |
| SizeInterior | 2553 Sqft |
| Type | House |
| UtilityWater | Municipal Water |
Parking
| Attached Garage | |
| Garage | 2 |
Land
| AccessType | Year-round Access |
| Acreage | No |
| LandAmenities | Recreation, Shopping |
| LandscapeFeatures | Landscaped |
| Sewer | Municipal Sewage System |
| SizeIrregular | 60 X 185 |
| SizeTotalText | 60 X 185|4,051 - 7,250 Sqft |
| ZoningDescription | Res. |
Rooms
| Level | Type | Length | Width | Dimensions |
|---|---|---|---|---|
| Second Level | Bath (# Pieces 1-6) | 4PC | ||
| Second Level | Bedroom | 10.3 X 10 | ||
| Second Level | Bedroom | 11.5 X 9.4 | ||
| Second Level | Ensuite | 4PC | ||
| Second Level | Primary Bedroom | 14.8 X 13.6 | ||
| Basement | Storage | 8.2 X 7 | ||
| Basement | Bath (# Pieces 1-6) | 2PC | ||
| Basement | Office | 8.10 X 6.6 | ||
| Basement | Bedroom | 9.9 X 8.8 | ||
| Basement | Family Room | 15.9 X 13 | ||
| Main Level | Not Known | 10 X 19.6 | ||
| Main Level | Bath (# Pieces 1-6) | 2PC | ||
| Main Level | Laundry Room | 9 X 6 | ||
| Main Level | Dining Room | 10 X 7 | ||
| Main Level | Kitchen | 14 X 12.6 | ||
| Main Level | Living Room/fireplace | 18 X 14 | ||
| Main Level | Foyer | 8 X 7.3 |
https://www.realtor.ca/real-estate/27476110/18-earlston-avenue-conception-bay-south
Interested?
Contact us for more information





































