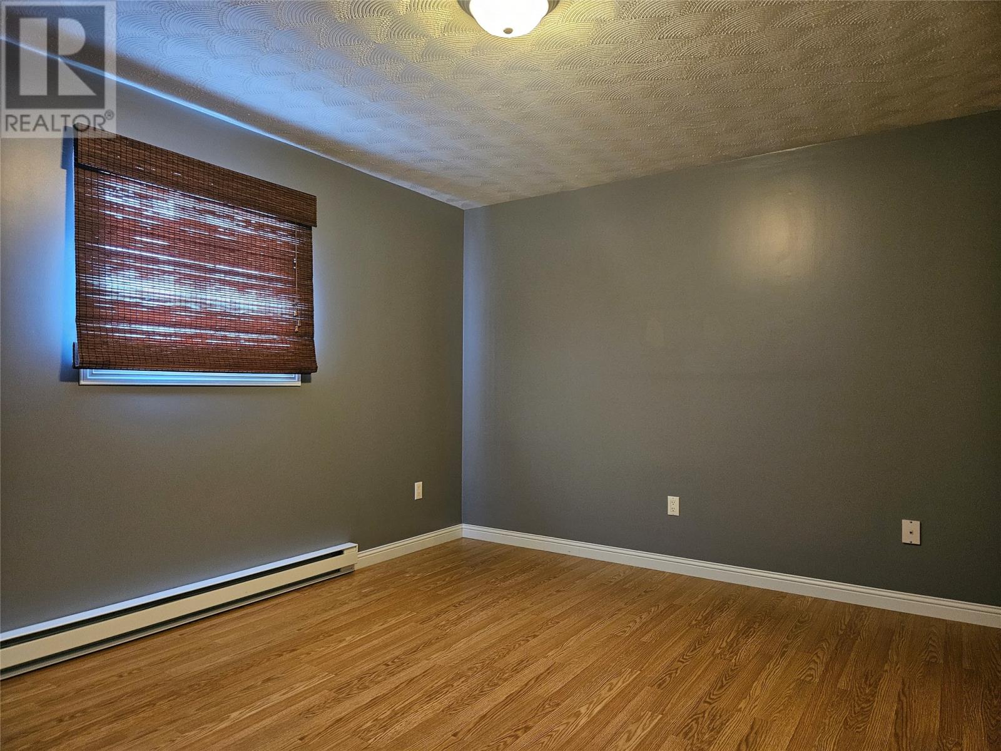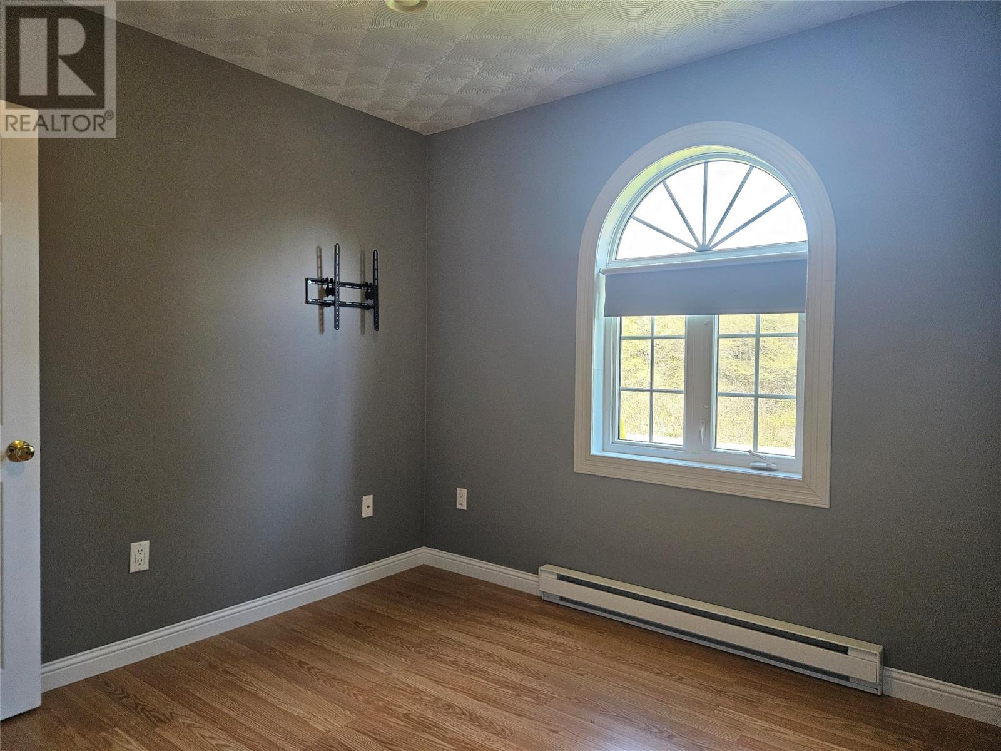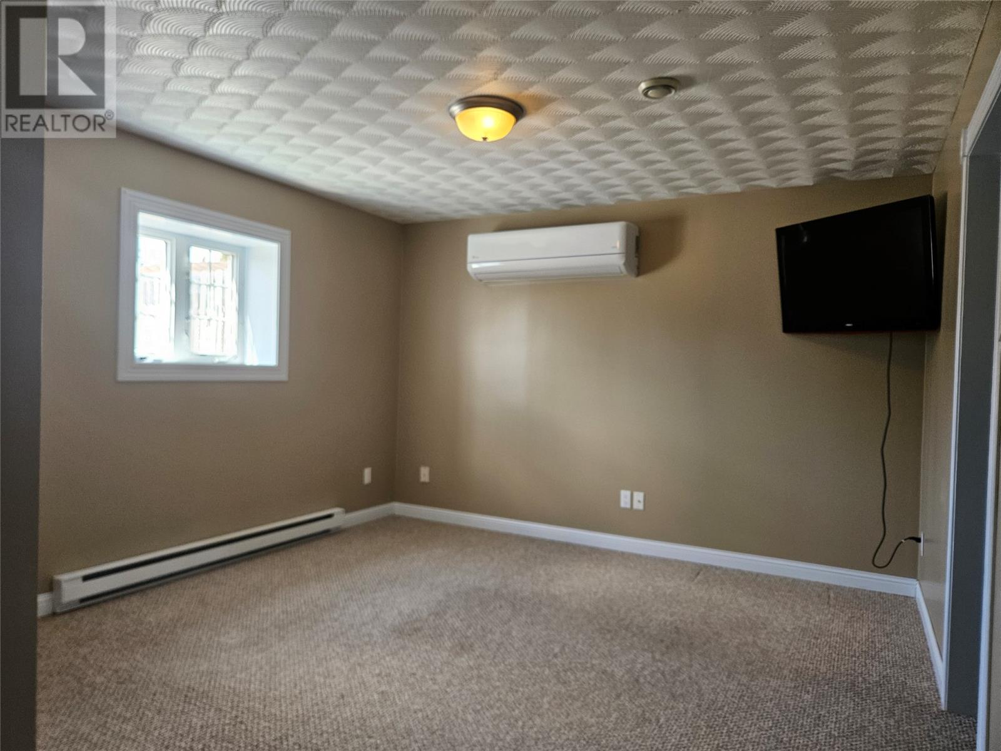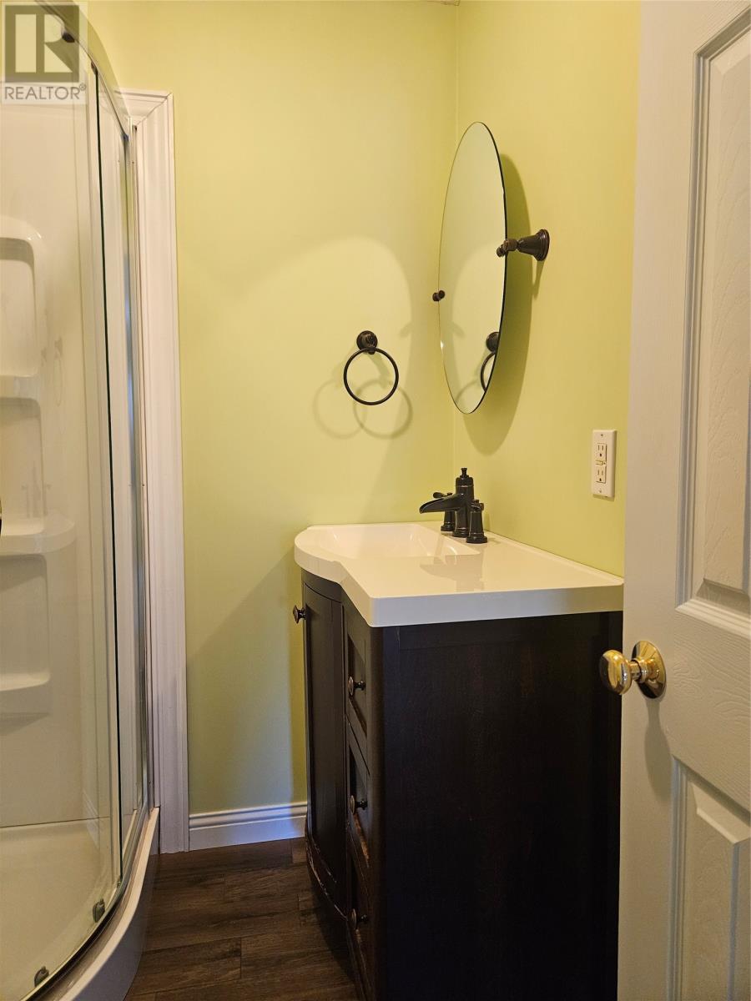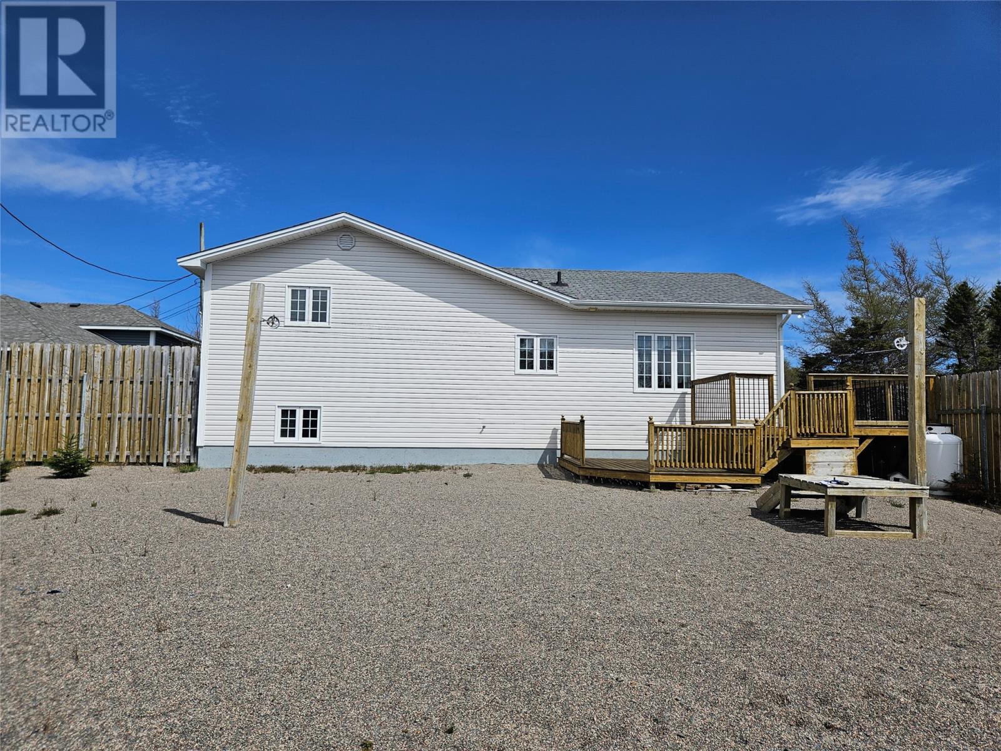18 Doucet Place Marystown, Newfoundland & Labrador A0E 1K0
$380,000
Welcome to 18 Doucet Place, a stunning multi-level residence nestled at the end of a quiet cul-de-sac in a convenient location at the head of Creston South. This meticulously maintained home offers an abundance of space, modern amenities, and outdoor recreational opportunities, making it perfect for families and outdoor enthusiasts alike. Key Features include 4 bright bedrooms, providing ample space for family or guests and 2 full baths, tastefully updated. A bright and airy living room featuring a cozy propane fireplace and the home's Rec Room on the lower level is equally as bright; a great space to curl up and watch a movie. The eat-in kitchen with light oak cabinets has over cabinet lighting and has a great view overlooking the fenced back yard and all new appliances were added within the last three years. The amount of storage in this home is nothing short of spectacular with options that can double as an amazing play area for young children. There is electric baseboard heating throughout, with a mini-split in the basement for added comfort. This property also offers amazing outdoor living with a two-level deck ideal for entertaining and relaxation, surrounded by an 8-foot privacy fence ensuring seclusion and security. A two-car, two-level garage with its own meter and water supply includes a heated room perfect for a man cave or a teen hangout. Additionally, a smaller garage provides extra storage for toys or gardening tools. The backyard has pea gravel over landscaping fabric, ensuring low maintenance and the driveway is paved and offers ample parking space. The front yard is landscaped and has beautiful mature trees and shrubs. A bonus for the property is direct access to ATV trails, perfect for adventure lovers. This home combines the best of both worlds: a peaceful, private setting with convenient access to outdoor activities and modern amenities. Don't miss the opportunity to make this house your new home. (id:51189)
Property Details
| MLS® Number | 1272599 |
| Property Type | Single Family |
| AmenitiesNearBy | Highway, Recreation, Shopping |
| EquipmentType | Propane Tank |
| RentalEquipmentType | Propane Tank |
| StorageType | Storage Shed |
Building
| BathroomTotal | 2 |
| BedroomsAboveGround | 3 |
| BedroomsBelowGround | 1 |
| BedroomsTotal | 4 |
| Appliances | Dishwasher, Refrigerator, Microwave, Stove |
| ConstructedDate | 2003 |
| ConstructionStyleAttachment | Detached |
| CoolingType | Air Exchanger |
| ExteriorFinish | Vinyl Siding |
| FireplaceFuel | Propane |
| FireplacePresent | Yes |
| FireplaceType | Insert |
| Fixture | Drapes/window Coverings |
| FlooringType | Carpeted, Hardwood, Laminate, Other |
| FoundationType | Poured Concrete |
| HeatingFuel | Electric, Propane |
| HeatingType | Baseboard Heaters |
| StoriesTotal | 1 |
| SizeInterior | 1375 Sqft |
| Type | House |
| UtilityWater | Municipal Water |
Parking
| Detached Garage |
Land
| AccessType | Year-round Access |
| Acreage | No |
| LandAmenities | Highway, Recreation, Shopping |
| LandscapeFeatures | Landscaped |
| Sewer | Municipal Sewage System |
| SizeIrregular | 0.55 Acres |
| SizeTotalText | 0.55 Acres|.5 - 9.99 Acres |
| ZoningDescription | Res |
Rooms
| Level | Type | Length | Width | Dimensions |
|---|---|---|---|---|
| Second Level | Bath (# Pieces 1-6) | 4.95 x 8.93 | ||
| Second Level | Bedroom | 10.72 x 10.42 | ||
| Second Level | Bedroom | 8.27 x 10.15 | ||
| Second Level | Primary Bedroom | 13.66 x 11.74 | ||
| Basement | Storage | 13.07 x 23.06 | ||
| Basement | Storage | 22.84 x 8.22 | ||
| Basement | Utility Room | 4.10 x 5.58 | ||
| Basement | Bedroom | 12.33 x 10.25 | ||
| Basement | Recreation Room | 11.91 x 11.79 | ||
| Basement | Laundry Room | 6.35 x 7.31 | ||
| Basement | Bath (# Pieces 1-6) | 5.60 x 5.91 | ||
| Main Level | Storage | 3.70 x 4.66 | ||
| Main Level | Living Room/fireplace | 13.53 x 21.32 | ||
| Main Level | Not Known | 9.00 x 19.38 | ||
| Main Level | Porch | 4.03 x 5.19 |
https://www.realtor.ca/real-estate/26938950/18-doucet-place-marystown
Interested?
Contact us for more information





















