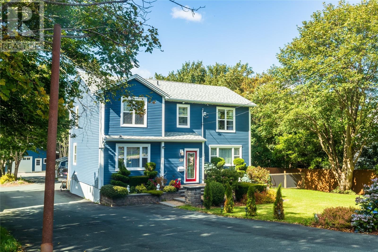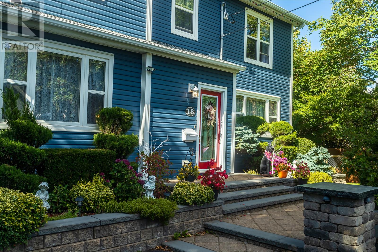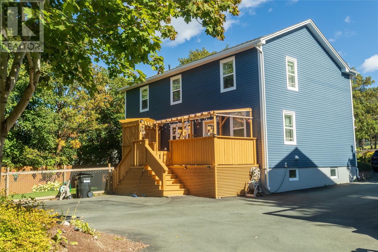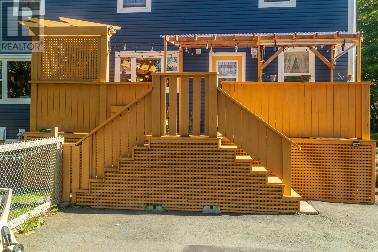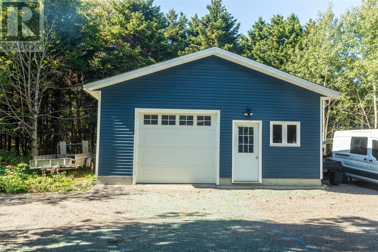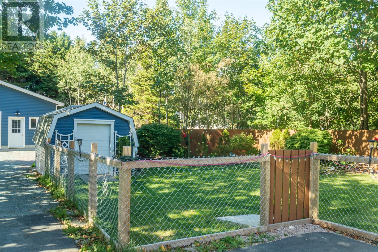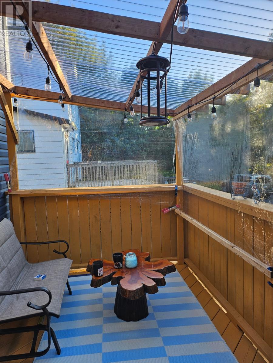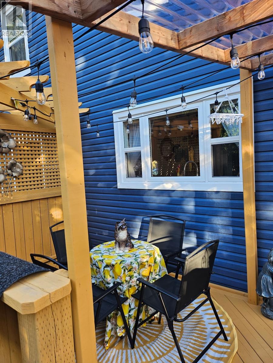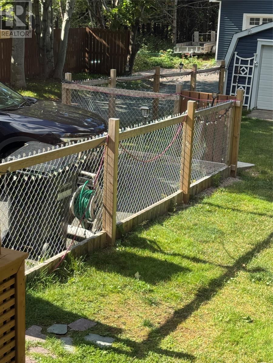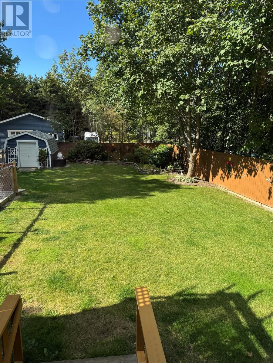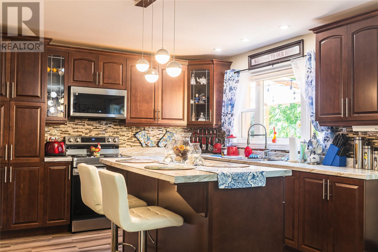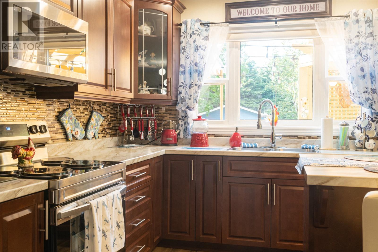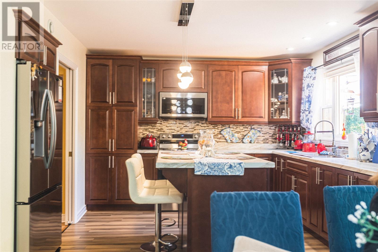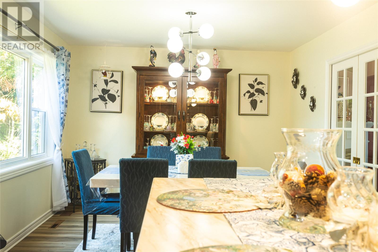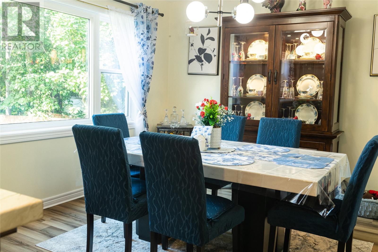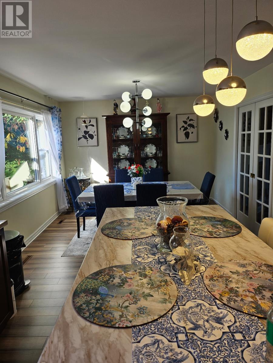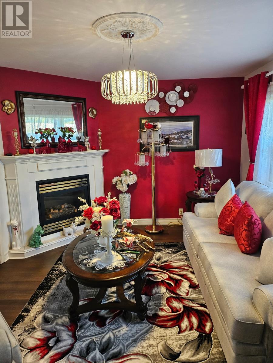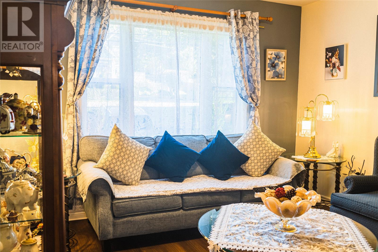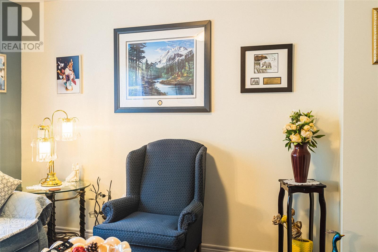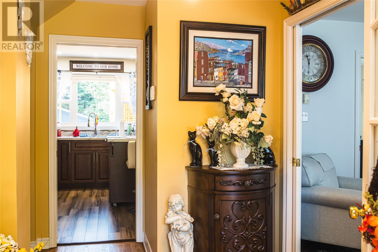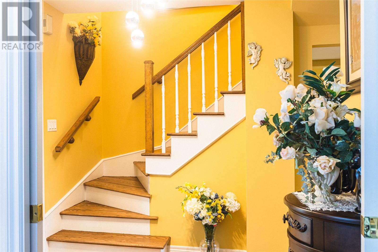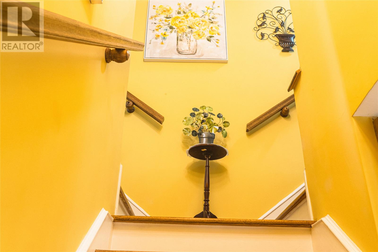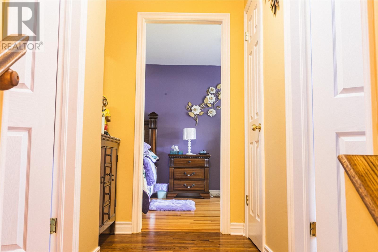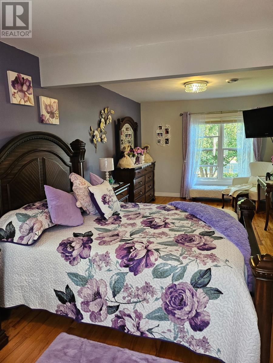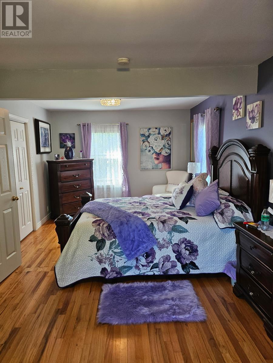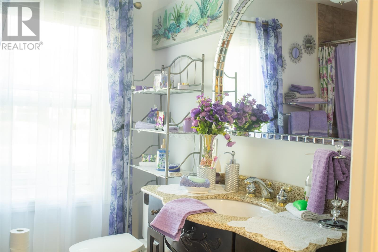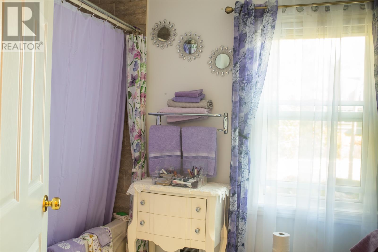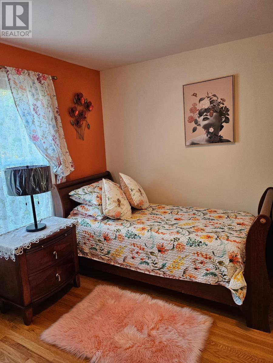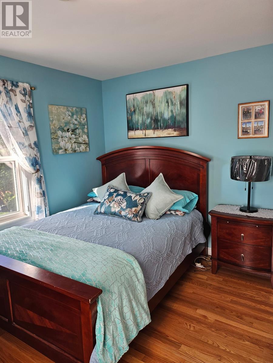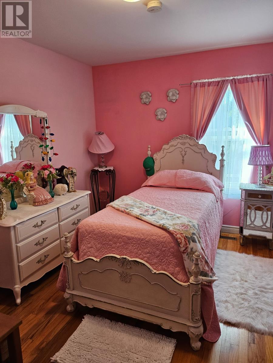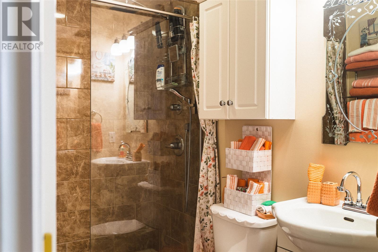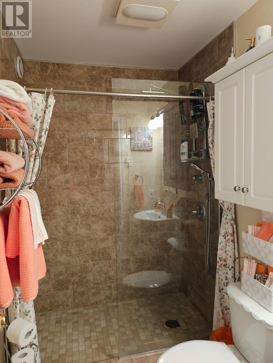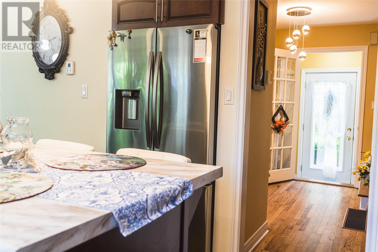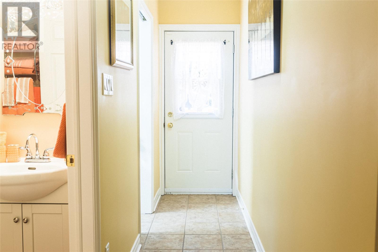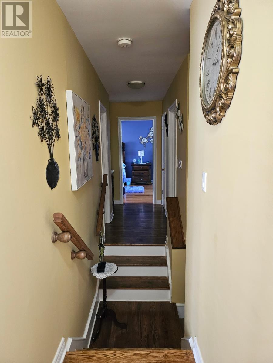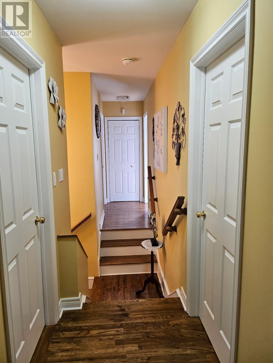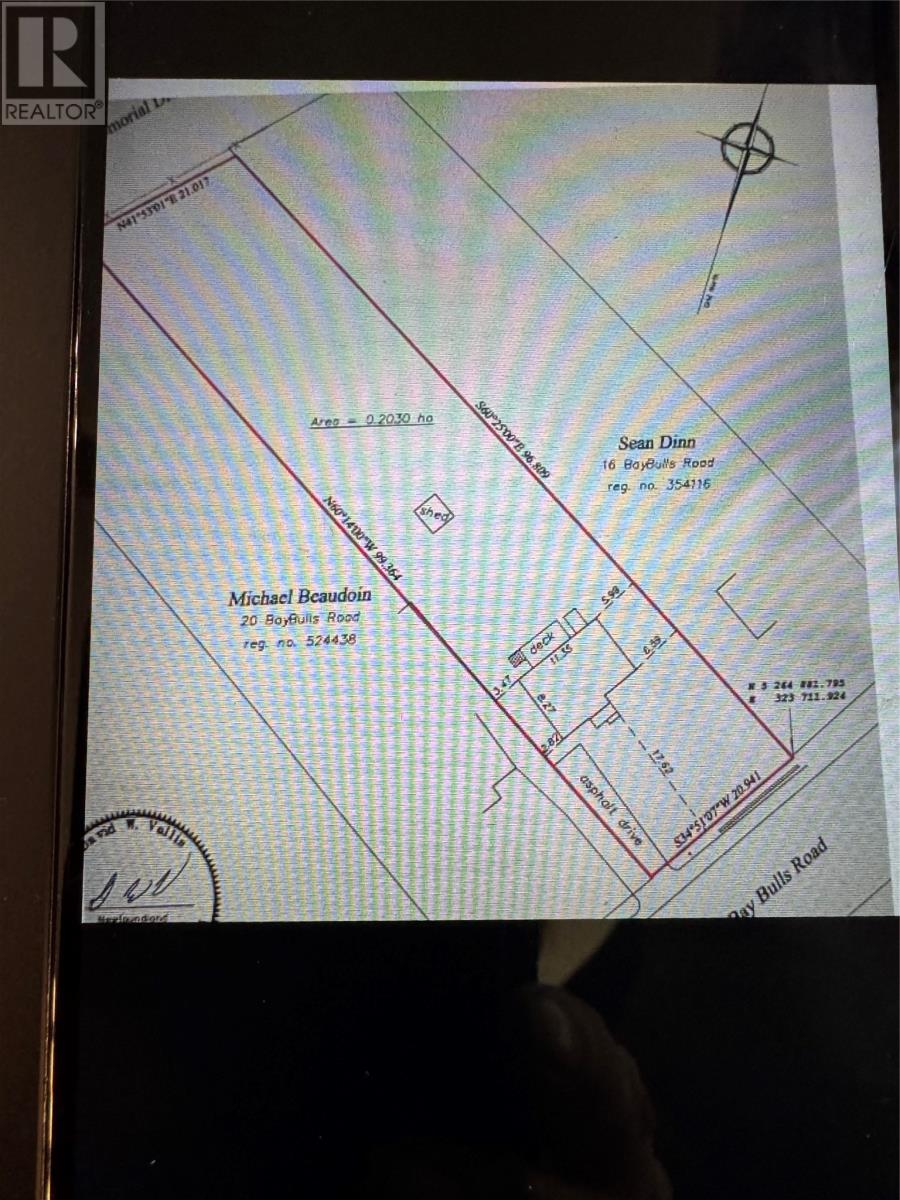4 Bedroom
2 Bathroom
1815 sqft
2 Level
Fireplace
Heat Pump
Landscaped
$539,000
Beautifully upgraded 2 story family home on a private, park-like 1/2 acre lot in the city just steps to Bowring Park! Offering over 2,700 sq. ft. of living space, this home features a bright living room with propane fireplace, a modern kitchen with centre island, and a dining area overlooking the landscaped backyard. Upstairs boasts hardwood floors throughout, a spacious Master bedroom, 3 additional bedrooms, and full bathroom. The exterior is just as impressive, featuring mature trees, a professionally designed garden, paved driveway with drive-in access, and a baby barn. Close to trails, tennis courts, playgrounds, and just minutes to downtown — this home offers the perfect blend of style, space, and location. Electrical monthly expense is approx $100-$175. Recent upgrades: 2024 - Upgrades • New flooring in living, entry, and family areas • Freshly painted throughout • Refinished hardwood floors and hallways • Upgraded bathrooms with new vanity & ceramic tiles • Upgraded patio & new deck • New 24x24 insulated garage with electrical/wiring for lights • Chain link fence enclosing a private garden Other Major Upgrades • Windows, siding, and doors (2016) • Electrical upgrade (2016) • Plumbing fixtures updated • New Trane heat pump (2020) • Roof re-shingled (2021) (id:51189)
Property Details
|
MLS® Number
|
1290768 |
|
Property Type
|
Single Family |
|
AmenitiesNearBy
|
Recreation, Shopping |
|
StorageType
|
Storage Shed |
Building
|
BathroomTotal
|
2 |
|
BedroomsAboveGround
|
4 |
|
BedroomsTotal
|
4 |
|
Appliances
|
Dishwasher, Refrigerator, Microwave, Stove, Washer, Dryer |
|
ArchitecturalStyle
|
2 Level |
|
ConstructedDate
|
1957 |
|
ConstructionStyleAttachment
|
Detached |
|
ExteriorFinish
|
Vinyl Siding |
|
FireplaceFuel
|
Propane |
|
FireplacePresent
|
Yes |
|
FireplaceType
|
Insert |
|
FlooringType
|
Ceramic Tile, Hardwood |
|
FoundationType
|
Concrete |
|
HeatingType
|
Heat Pump |
|
StoriesTotal
|
2 |
|
SizeInterior
|
1815 Sqft |
|
Type
|
House |
|
UtilityWater
|
Municipal Water |
Parking
Land
|
Acreage
|
No |
|
FenceType
|
Partially Fenced |
|
LandAmenities
|
Recreation, Shopping |
|
LandscapeFeatures
|
Landscaped |
|
Sewer
|
Municipal Sewage System |
|
SizeIrregular
|
1/2 |
|
SizeTotalText
|
1/2|21,780 - 32,669 Sqft (1/2 - 3/4 Ac) |
|
ZoningDescription
|
Residential |
Rooms
| Level |
Type |
Length |
Width |
Dimensions |
|
Second Level |
Bath (# Pieces 1-6) |
|
|
3 Piece |
|
Second Level |
Bedroom |
|
|
11.1 x 11.5 |
|
Second Level |
Bedroom |
|
|
11.4 x 10.4 |
|
Second Level |
Bedroom |
|
|
11.1 x 9.5 |
|
Second Level |
Primary Bedroom |
|
|
22 x 10.0 |
|
Basement |
Other |
|
|
24.2 x 10.5 |
|
Main Level |
Laundry Room |
|
|
7.8 x 6.9 |
|
Main Level |
Bath (# Pieces 1-6) |
|
|
3 Piece |
|
Main Level |
Family Room |
|
|
12.6 x 11.4 |
|
Main Level |
Dining Room |
|
|
11.3 x 11 |
|
Main Level |
Living Room/fireplace |
|
|
12.10 x 10.11 |
|
Main Level |
Kitchen |
|
|
11.3 x 11 |
https://www.realtor.ca/real-estate/28900923/18-bay-bulls-road-st-johns
