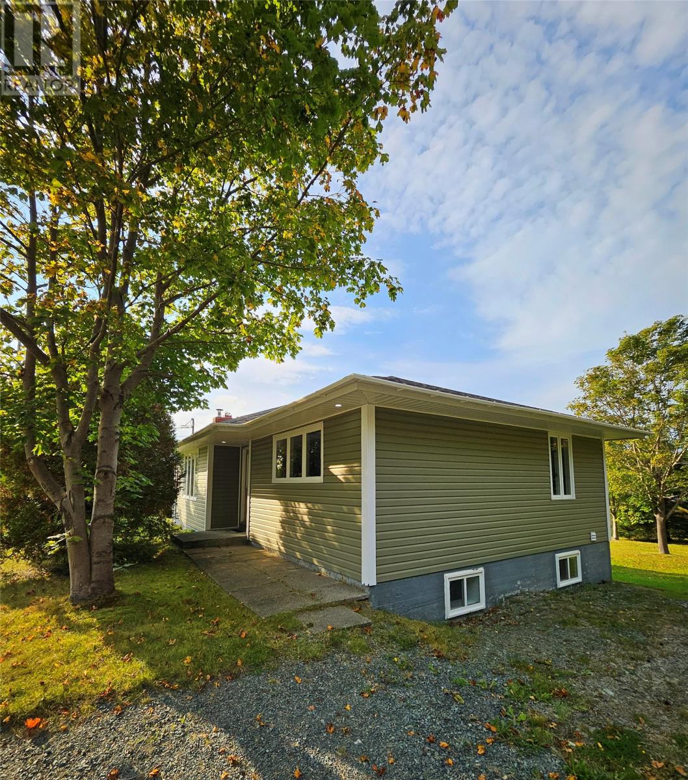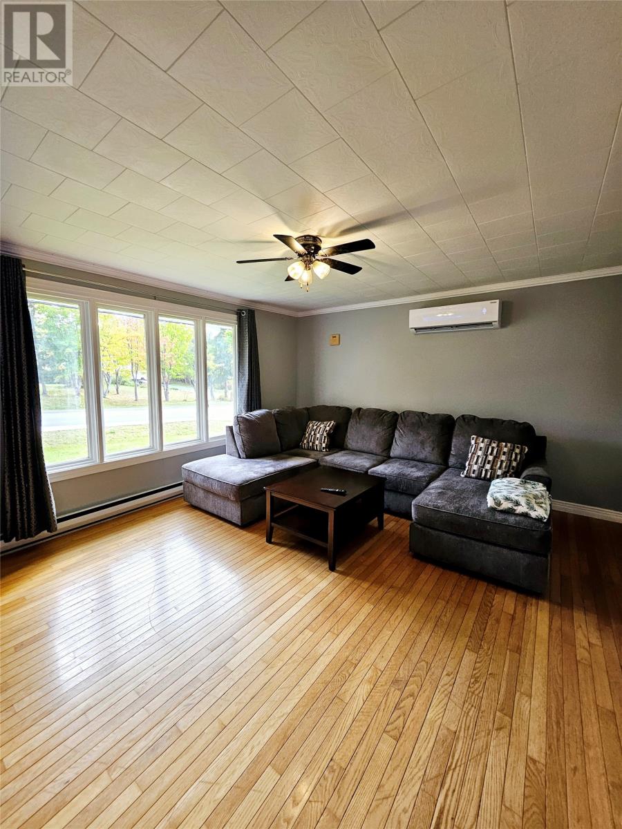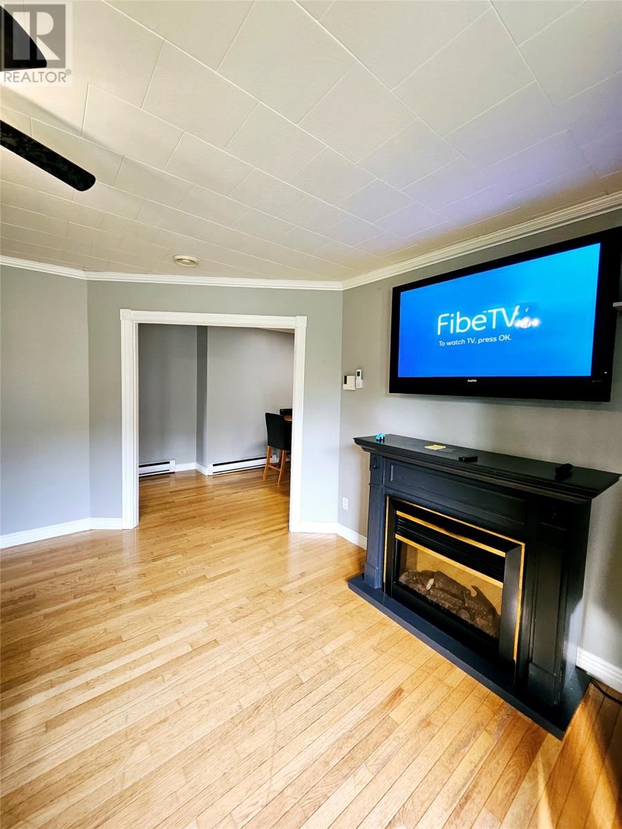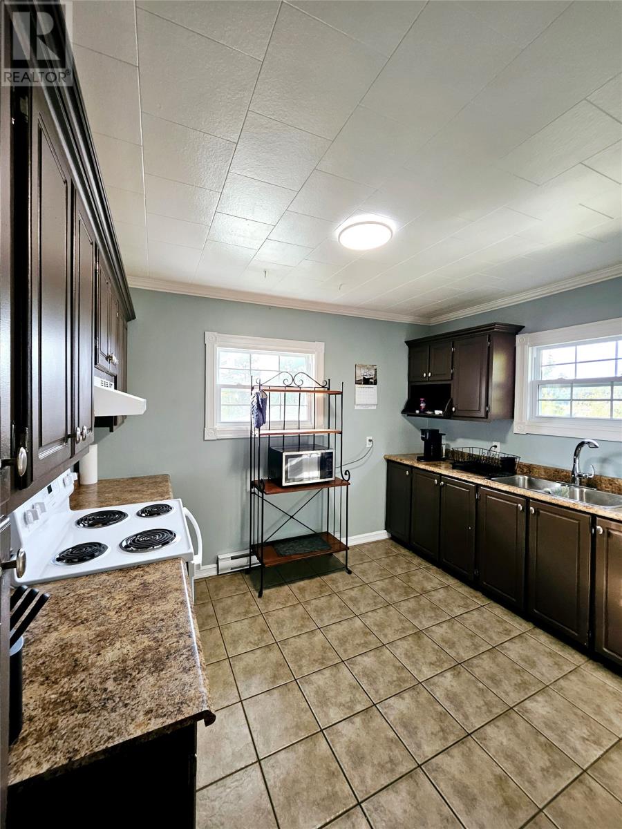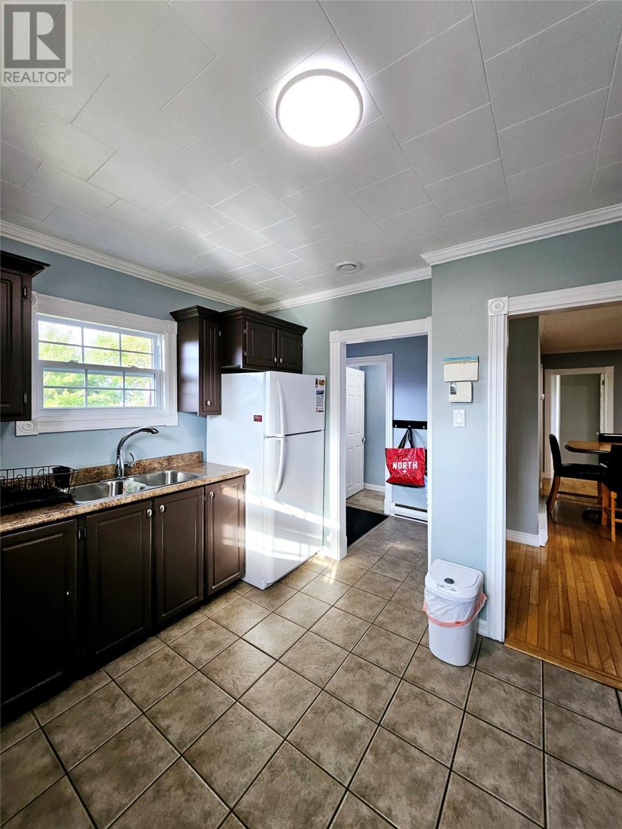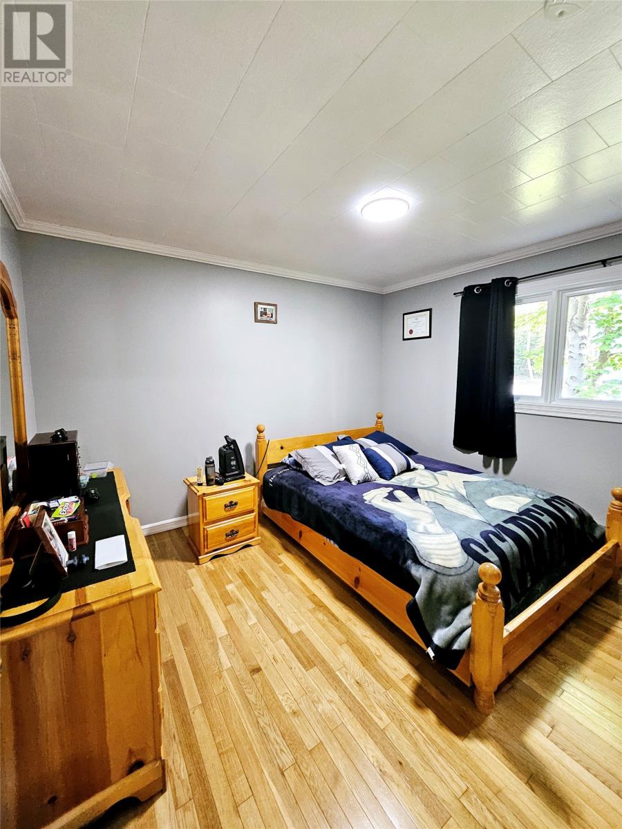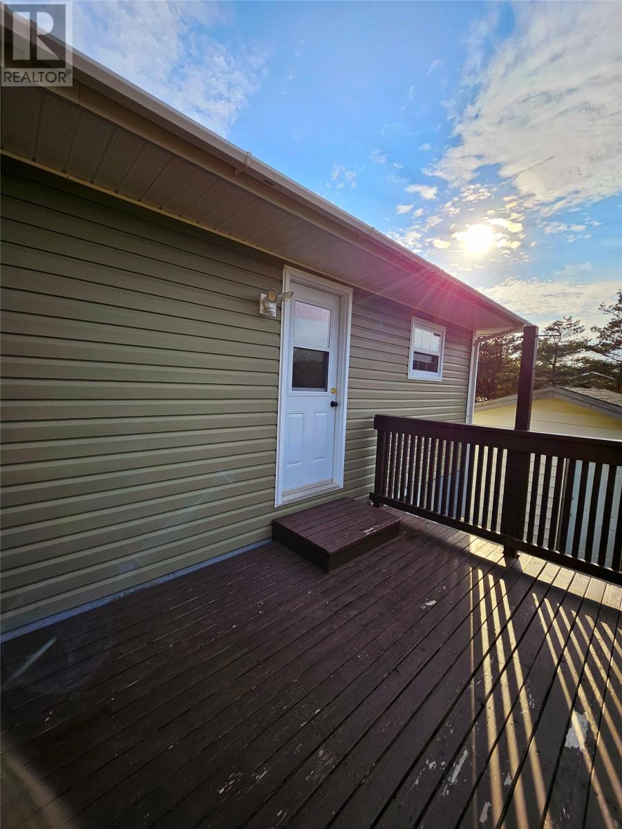18-20 Main Road Shearstown, Newfoundland & Labrador A0A 1G0
$229,900
Welcome to 18-20 Main Rd in the charming town of Bay Roberts. Nestled on a mature, treed lot with water frontage at the rear, this delightful bungalow also features a storage shed for gardening tools. The view from the back deck is simply breathtaking. Recent upgrades include two mini-splits to reduce heating costs, new PEX plumbing, an air exchange system, and a spacious recreation room downstairs. Upon entering, you're greeted by an enclosed porch leading to an expansive open-concept dining nook and living room, complete with hardwood floors. The living room boasts a large window, flooding the space with natural light. The kitchen offers plenty of cabinetry, a beautiful view, and direct access to the back patio. The main level includes two bedrooms and a 4-piece bathroom with an integrated linen closet. Downstairs, there's a generous rec room with an included pool table, a large laundry room, a full 3-piece bathroom with a stand-up shower, and a workshop area with its own walkout. This home is conveniently located just minutes from major amenities and the Veterans Highway. Imagine relaxing on your back patio, sipping wine, and enjoying the magnificent sunset as birds serenade the evening. (id:51189)
Property Details
| MLS® Number | 1278304 |
| Property Type | Single Family |
| AmenitiesNearBy | Recreation, Shopping |
| StorageType | Storage Shed |
| Structure | Patio(s) |
| ViewType | View |
Building
| BathroomTotal | 2 |
| BedroomsAboveGround | 2 |
| BedroomsTotal | 2 |
| Appliances | Refrigerator, Washer, Dryer |
| ArchitecturalStyle | Bungalow |
| ConstructedDate | 1975 |
| ConstructionStyleAttachment | Detached |
| CoolingType | Air Exchanger |
| ExteriorFinish | Vinyl Siding |
| Fixture | Drapes/window Coverings |
| FlooringType | Hardwood, Laminate, Other |
| FoundationType | Concrete |
| HeatingFuel | Electric |
| HeatingType | Baseboard Heaters |
| StoriesTotal | 1 |
| SizeInterior | 1912 Sqft |
| Type | House |
| UtilityWater | Municipal Water |
Land
| AccessType | Year-round Access |
| Acreage | No |
| FenceType | Partially Fenced |
| LandAmenities | Recreation, Shopping |
| LandscapeFeatures | Landscaped |
| Sewer | Municipal Sewage System |
| SizeIrregular | 122x138 |
| SizeTotalText | 122x138|10,890 - 21,799 Sqft (1/4 - 1/2 Ac) |
| ZoningDescription | Res |
Rooms
| Level | Type | Length | Width | Dimensions |
|---|---|---|---|---|
| Basement | Storage | 5.5X10.5 | ||
| Basement | Utility Room | 8.6X24.0 | ||
| Basement | Bath (# Pieces 1-6) | 5.0X7.0 | ||
| Basement | Laundry Room | 7.0X10.0 | ||
| Basement | Family Room | 14.0X24.0 | ||
| Main Level | Bedroom | 12.0X12.5 | ||
| Main Level | Bedroom | 9.0X10.0 | ||
| Main Level | Bath (# Pieces 1-6) | 7.6X8.0 | ||
| Main Level | Porch | 4.4X6.0 | ||
| Main Level | Dining Nook | 8.0X18.5 | ||
| Main Level | Living Room | 13.0X16.6 | ||
| Main Level | Kitchen | 9.0X11.2 |
https://www.realtor.ca/real-estate/27527328/18-20-main-road-shearstown
Interested?
Contact us for more information
