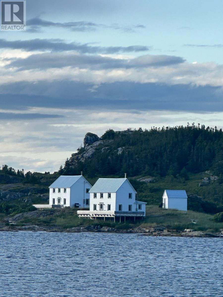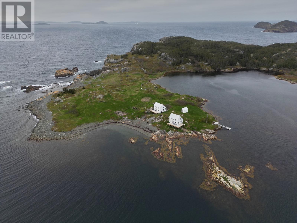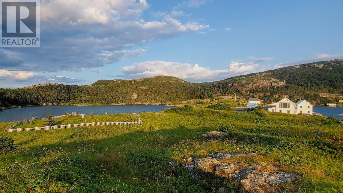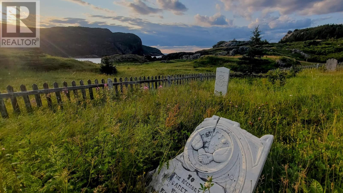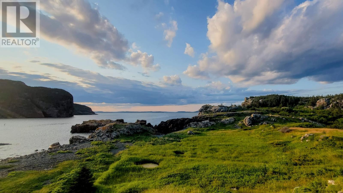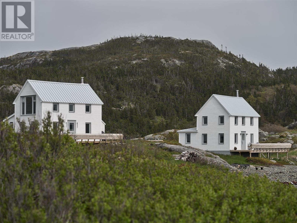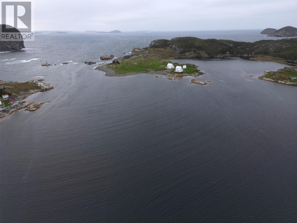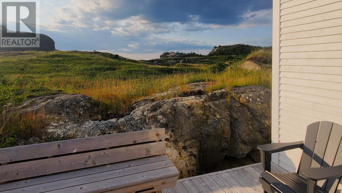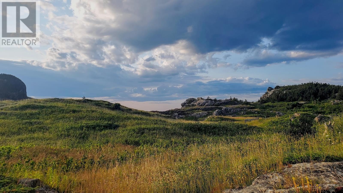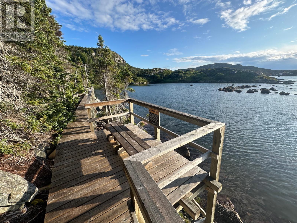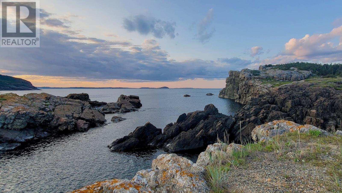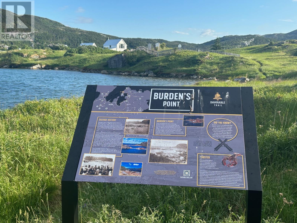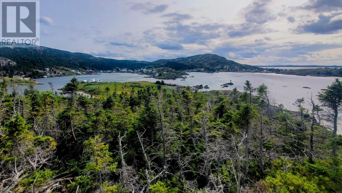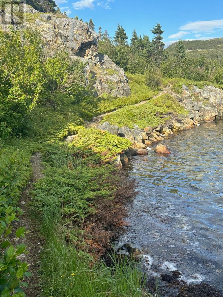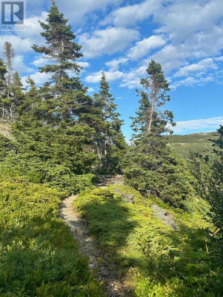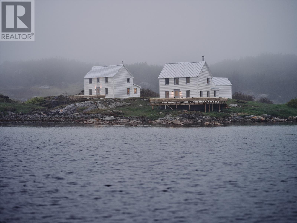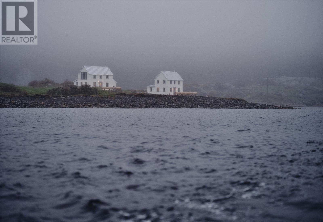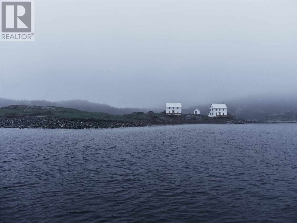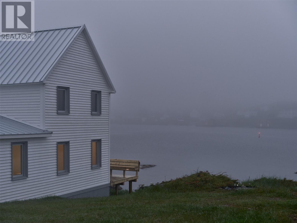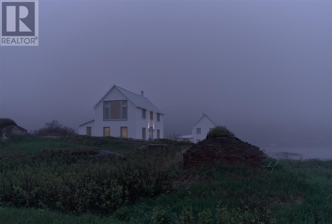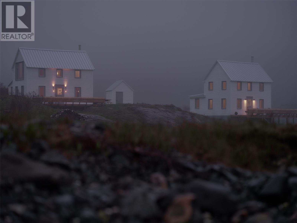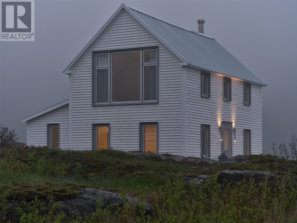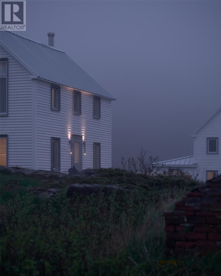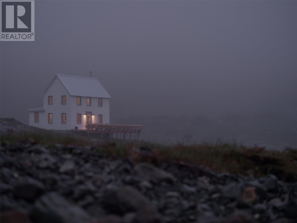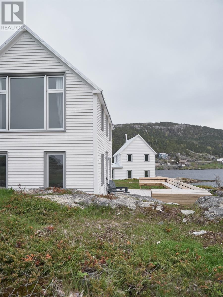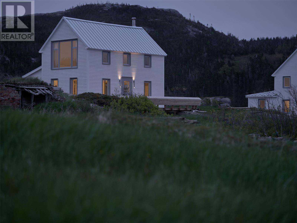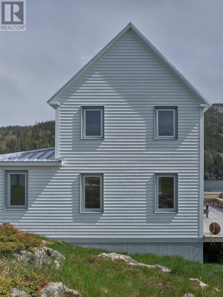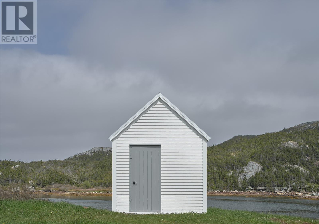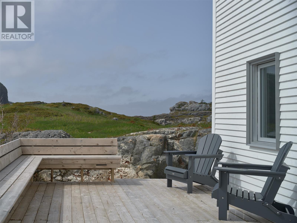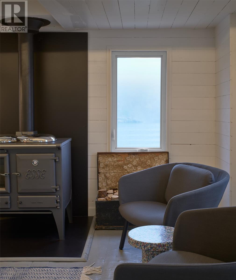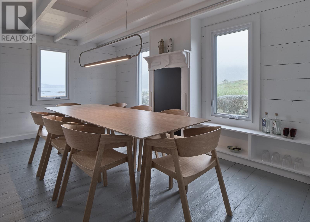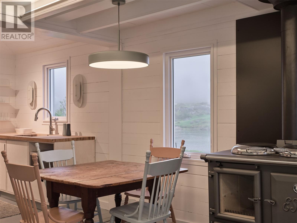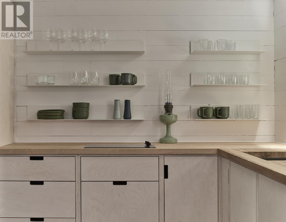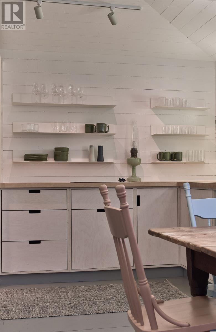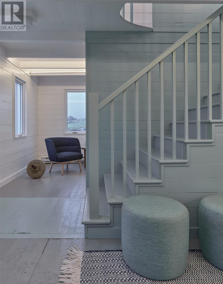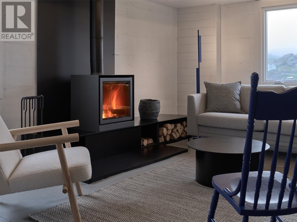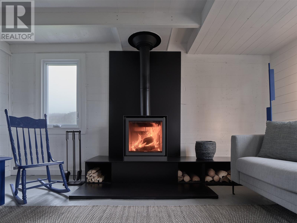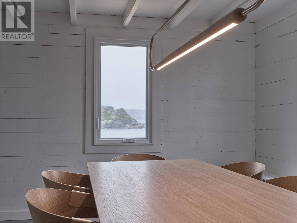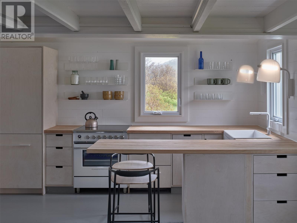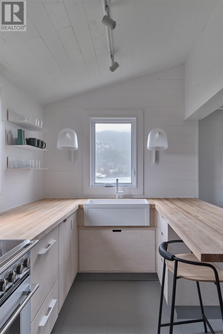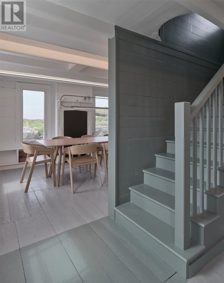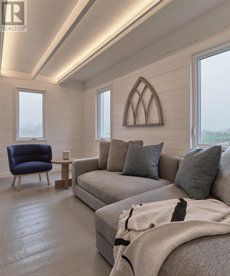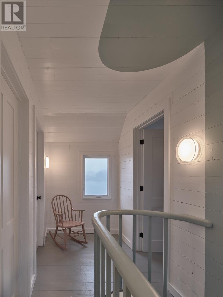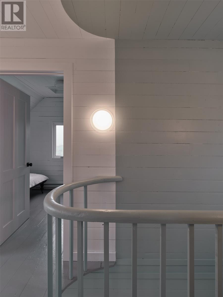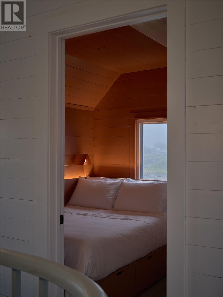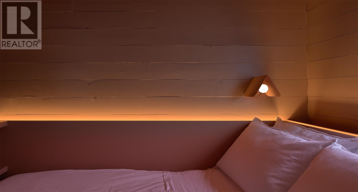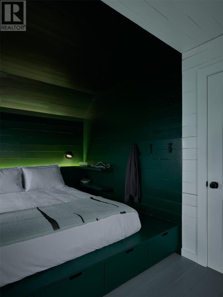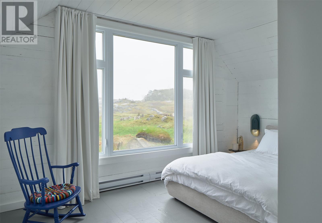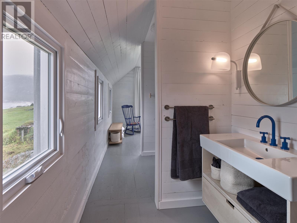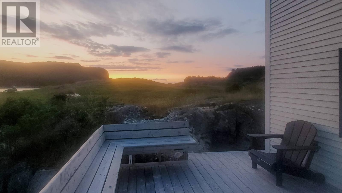18-20 Burden's Point Salvage, Newfoundland & Labrador A0G 3X0
$1,200,000
The Gateway at Burden's Point, 1.14 acres of magical waterfront solitude with Dunn House and Burden house representing vernacular Newfoundland architecture at its best. This can be an exclusive personal retreat for one or two families, or it is also well suited as a wellness retreat or artist in residence property. Comprehensive architectural rebuild under guidance from award winning design firm; Reflect Architecture. Their key principal was the avoidance of conspicuous design gestures in favor of exercised constraint, gently reinterpreting and enhancing original design elements to meet contemporary tastes and domestic comfort. The balance deftly preserves the facades of the houses long standing presence on the iconic landscape. Interior plans were informed by the simplicity and honesty of the white original shiplap resulting in crisp contemporary design. Burden House contains a large kitchen and dining space whereas the Dunn house contains a family room area with open kitchenette and dining space. Both homes feature two bedrooms and two bathrooms. The setting of these properties is unlike any other and likely of interest to those seeking peace and solitude but not in the absence of community. Access to Burden's Point is just a very short boat ride or walk, sheltered from the elements across the harbour. You are living in the pages of a design magazine, and able to step out the door to enjoy hiking, boating, nature and all that the rugged landscape has to offer. (id:51189)
Property Details
| MLS® Number | 1272204 |
| Property Type | Single Family |
| AmenitiesNearBy | Recreation |
| StorageType | Storage Shed |
| Structure | Patio(s) |
| ViewType | Ocean View |
Building
| BathroomTotal | 4 |
| BedroomsAboveGround | 4 |
| BedroomsTotal | 4 |
| ArchitecturalStyle | 2 Level |
| ConstructedDate | 1912 |
| ConstructionStyleAttachment | Detached |
| ExteriorFinish | Other |
| FireplaceFuel | Wood |
| FireplacePresent | Yes |
| FireplaceType | Woodstove |
| FlooringType | Mixed Flooring, Other |
| HalfBathTotal | 2 |
| HeatingFuel | Electric |
| StoriesTotal | 2 |
| SizeInterior | 1976 Sqft |
| Type | House |
| UtilityWater | Dug Well |
Land
| AccessType | Boat Access, Water Access |
| Acreage | Yes |
| LandAmenities | Recreation |
| Sewer | Septic Tank |
| SizeIrregular | Approx. 1.14 Acres |
| SizeTotalText | Approx. 1.14 Acres|1 - 3 Acres |
| ZoningDescription | Res. |
Rooms
| Level | Type | Length | Width | Dimensions |
|---|---|---|---|---|
| Second Level | Bath (# Pieces 1-6) | 9 X 5.11 | ||
| Second Level | Bedroom | 9 X 8.11 | ||
| Second Level | Primary Bedroom | 15.2 X 10.7 | ||
| Second Level | Bath (# Pieces 1-6) | 8.5 X 5.11 | ||
| Second Level | Bedroom | 8.5 X 5.11 | ||
| Second Level | Primary Bedroom | 14.2 X 8.2 | ||
| Main Level | Bath (# Pieces 1-6) | 6.8 X 6.1 | ||
| Main Level | Kitchen | 142 X 6.8 | ||
| Main Level | Dining Room | 15.2 X 10.5 | ||
| Main Level | Living Room | 15.2 X 11.11 | ||
| Main Level | Bath (# Pieces 1-6) | 8 X 4.5 | ||
| Main Level | Kitchen | 14.2 X 8 | ||
| Main Level | Den | 14.2 X 8.2 | ||
| Main Level | Living Room | 14.2 X 10.7 |
https://www.realtor.ca/real-estate/26896388/18-20-burdens-point-salvage
Interested?
Contact us for more information
