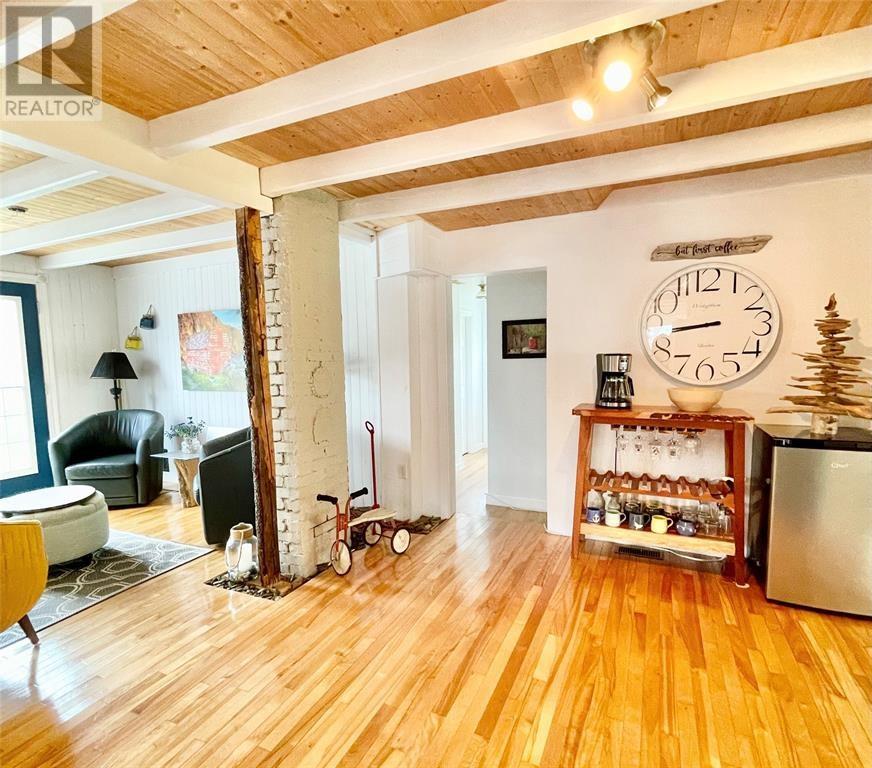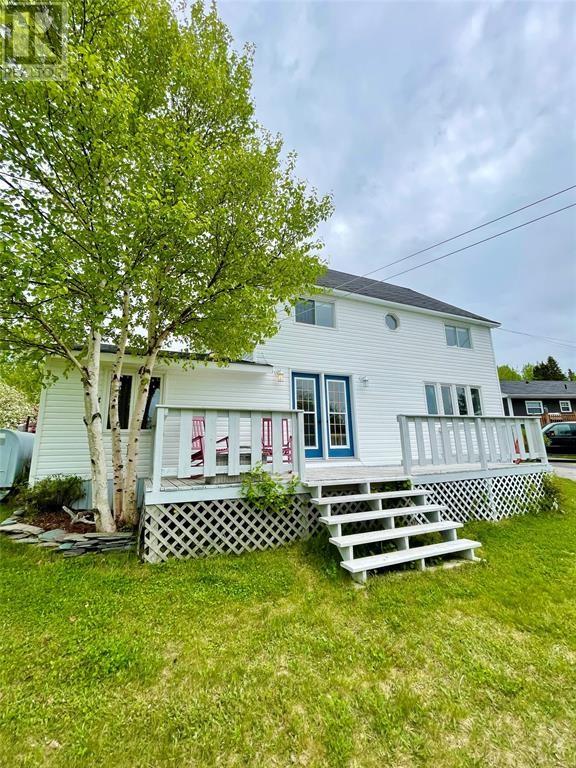179 Bayside Drive Lethbridge, Newfoundland & Labrador A0C 1V0
$169,000
Discover the charm of this extensively renovated 3 bedroom 2 bath home located in beautiful Lethbridge. The moment you enter, this home will give you all the ocean escape feels. The welcoming entry sets the stage for a fantastic flow throughout the main living area. The kitchen has lovely blue cabinets with a white counter top, This opens to the inviting dining area large enough to host all your family and friends. After diner retreat to the lovely back deck only steps away to the lovely ocean view or curl up and relax in the living room/den. The primary suite with full bath is conveniently located on the main level and its gorgeous! Let's go up stairs to discover the most beautiful. inviting bedrooms with tons of space and ocean view. Also located on this level is a full bath. Outside you will love the covered front porch, mature trees and shrubs and storage shed. The home owners love of this property is evident through out. Every square inch is mindfully designed for relaxation and comfort. You will not be disappointed coming to view this 100 year old property. (id:51189)
Property Details
| MLS® Number | 1278939 |
| Property Type | Single Family |
| EquipmentType | None |
| RentalEquipmentType | None |
| ViewType | View |
Building
| BathroomTotal | 2 |
| BedroomsAboveGround | 3 |
| BedroomsTotal | 3 |
| Appliances | Refrigerator, Stove, Washer, Dryer |
| ArchitecturalStyle | 2 Level |
| ConstructedDate | 1921 |
| ConstructionStyleAttachment | Detached |
| ExteriorFinish | Vinyl Siding |
| Fixture | Drapes/window Coverings |
| FlooringType | Hardwood, Wood |
| FoundationType | Block |
| HeatingFuel | Electric, Oil, Wood |
| HeatingType | Baseboard Heaters |
| StoriesTotal | 2 |
| SizeInterior | 1295 Sqft |
| Type | House |
Land
| Acreage | No |
| LandscapeFeatures | Landscaped |
| Sewer | Septic Tank |
| SizeIrregular | 31.83x71.79x31.38x59.62 |
| SizeTotalText | 31.83x71.79x31.38x59.62|under 1/2 Acre |
| ZoningDescription | Res |
Rooms
| Level | Type | Length | Width | Dimensions |
|---|---|---|---|---|
| Second Level | Bath (# Pieces 1-6) | 9.7x10 | ||
| Second Level | Bedroom | 10.5x10.2 | ||
| Second Level | Bedroom | 21.7x9.2 | ||
| Main Level | Ensuite | 6x3.5 | ||
| Main Level | Primary Bedroom | 11.2x10.5 | ||
| Main Level | Laundry Room | 5x6 | ||
| Main Level | Living Room | 22x10 | ||
| Main Level | Not Known | 10x19.9 | ||
| Main Level | Foyer | 9x22 |
https://www.realtor.ca/real-estate/27580907/179-bayside-drive-lethbridge
Interested?
Contact us for more information










































