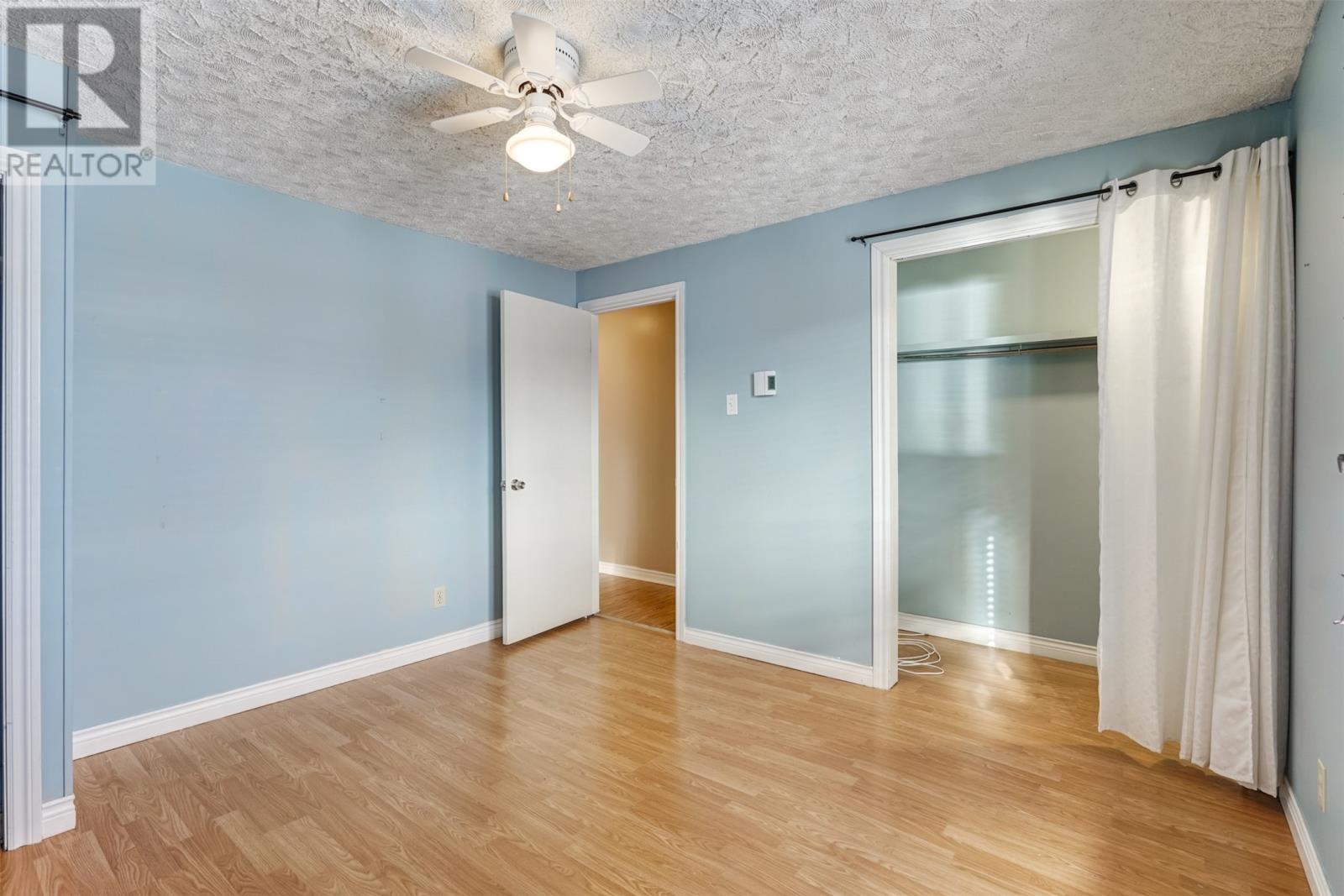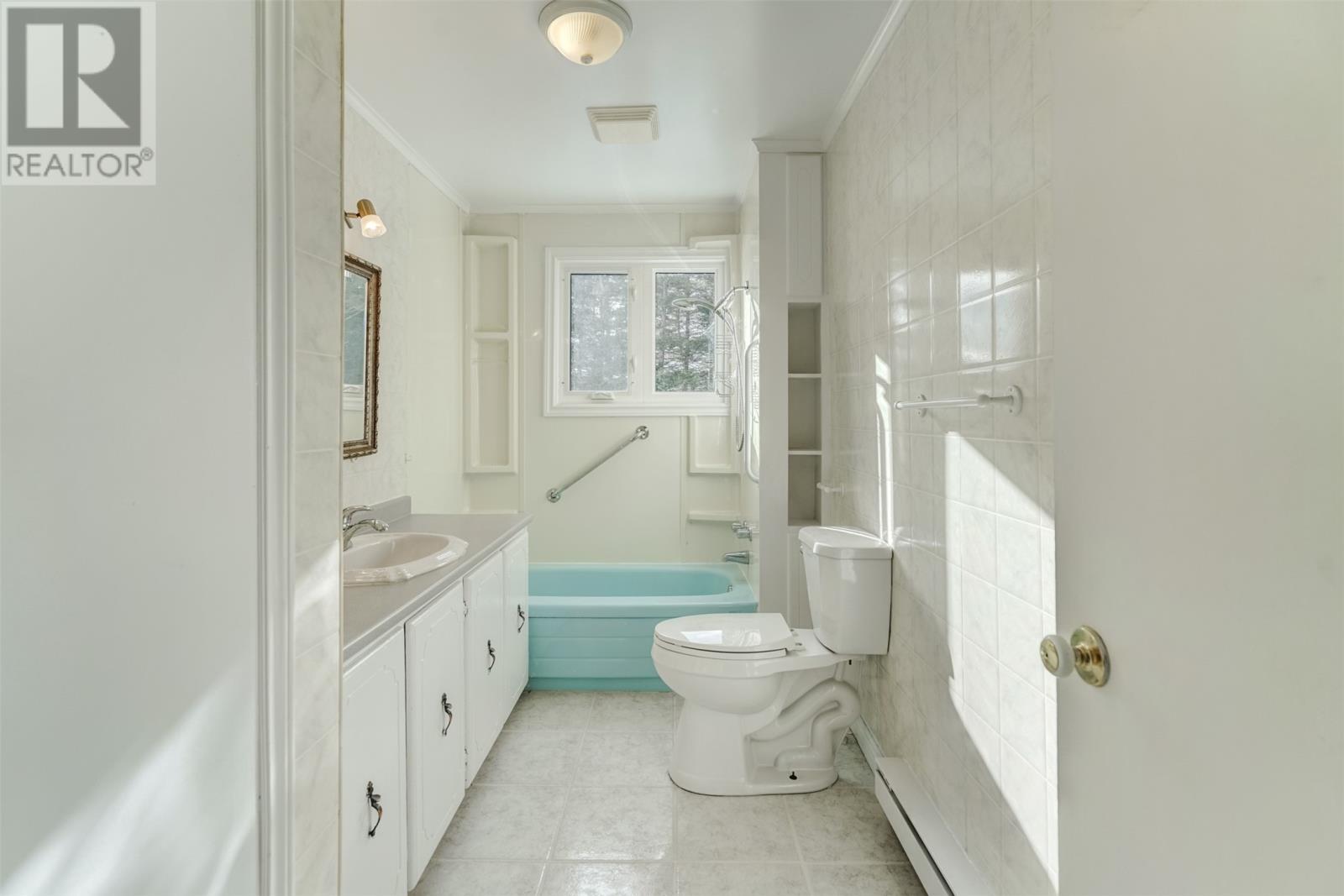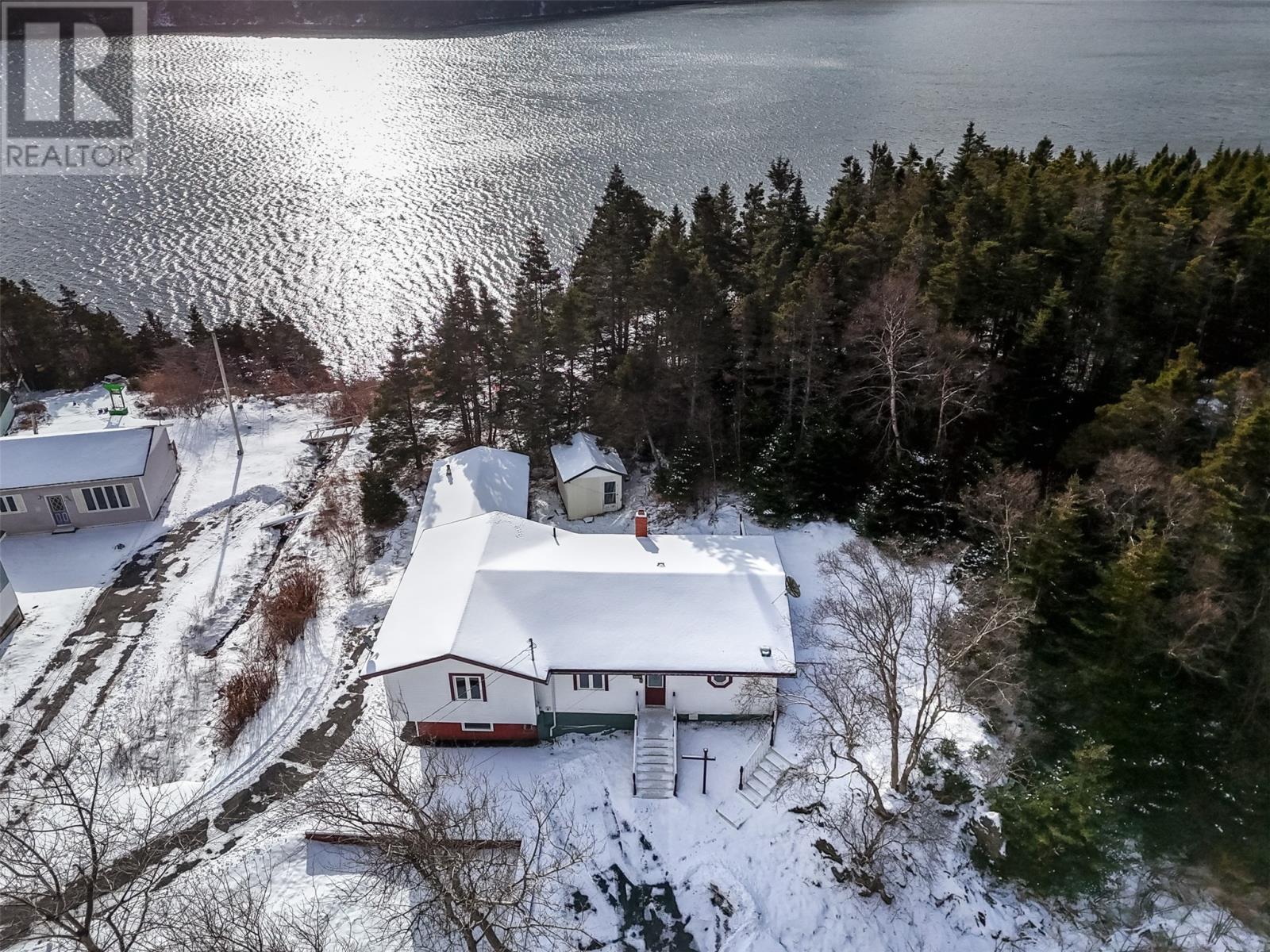4 Bedroom
2 Bathroom
1864 sqft
Bungalow
Baseboard Heaters
Landscaped
$135,000
This lovely 4-bedroom bungalow offers plenty of space for a growing family. The open flow through the kitchen, dining room, and living room create a seamless and spacious living environment, that is perfect for entertaining. Expand your living space to the outside with ease through the patio door in the kitchen. The basement is a versatile space featuring a large rec room, ample storage, a convenient 1/2 bath, laundry room, and a walkout to the backyard. The property offers plenty of paved parking with two driveways, drive-back access, a garage, and a handy storage shed for all your needs. Enjoy the comfort of your private backyard, or take in the beautiful ocaen views. Situated close to all amenities, including schools, a hospital, a bank, shopping and recreation, this home is in a prime location. You’re just minutes away from the Argentia ferry terminal, a little over an hour's drive to St. John's, and close to major worksites. (id:51189)
Property Details
|
MLS® Number
|
1281252 |
|
Property Type
|
Single Family |
|
StorageType
|
Storage Shed |
|
ViewType
|
View |
Building
|
BathroomTotal
|
2 |
|
BedroomsAboveGround
|
4 |
|
BedroomsTotal
|
4 |
|
ArchitecturalStyle
|
Bungalow |
|
ConstructedDate
|
1970 |
|
ConstructionStyleAttachment
|
Detached |
|
ExteriorFinish
|
Vinyl Siding |
|
FlooringType
|
Laminate, Mixed Flooring, Other |
|
FoundationType
|
Block |
|
HalfBathTotal
|
1 |
|
HeatingFuel
|
Electric |
|
HeatingType
|
Baseboard Heaters |
|
StoriesTotal
|
1 |
|
SizeInterior
|
1864 Sqft |
|
Type
|
House |
|
UtilityWater
|
Municipal Water |
Parking
Land
|
Acreage
|
No |
|
LandscapeFeatures
|
Landscaped |
|
Sewer
|
Municipal Sewage System |
|
SizeIrregular
|
95x114x145x115 |
|
SizeTotalText
|
95x114x145x115|10,890 - 21,799 Sqft (1/4 - 1/2 Ac) |
|
ZoningDescription
|
Residential |
Rooms
| Level |
Type |
Length |
Width |
Dimensions |
|
Basement |
Storage |
|
|
5'x5'8"" |
|
Basement |
Bath (# Pieces 1-6) |
|
|
2pc |
|
Basement |
Laundry Room |
|
|
6'1""x5'8"" |
|
Basement |
Recreation Room |
|
|
15'5""x18'4"" |
|
Main Level |
Bedroom |
|
|
9'8""x7'3"" |
|
Main Level |
Bedroom |
|
|
13'x8' |
|
Main Level |
Bedroom |
|
|
12'7""x8' |
|
Main Level |
Bath (# Pieces 1-6) |
|
|
4pc |
|
Main Level |
Primary Bedroom |
|
|
11'x11' |
|
Main Level |
Kitchen |
|
|
12'7""x10'1"" |
|
Main Level |
Dining Room |
|
|
16'9""x10'1"" |
|
Main Level |
Living Room |
|
|
17'8""x11'7"" |
https://www.realtor.ca/real-estate/27844394/173-ferndale-road-ferndale-placentia
















































