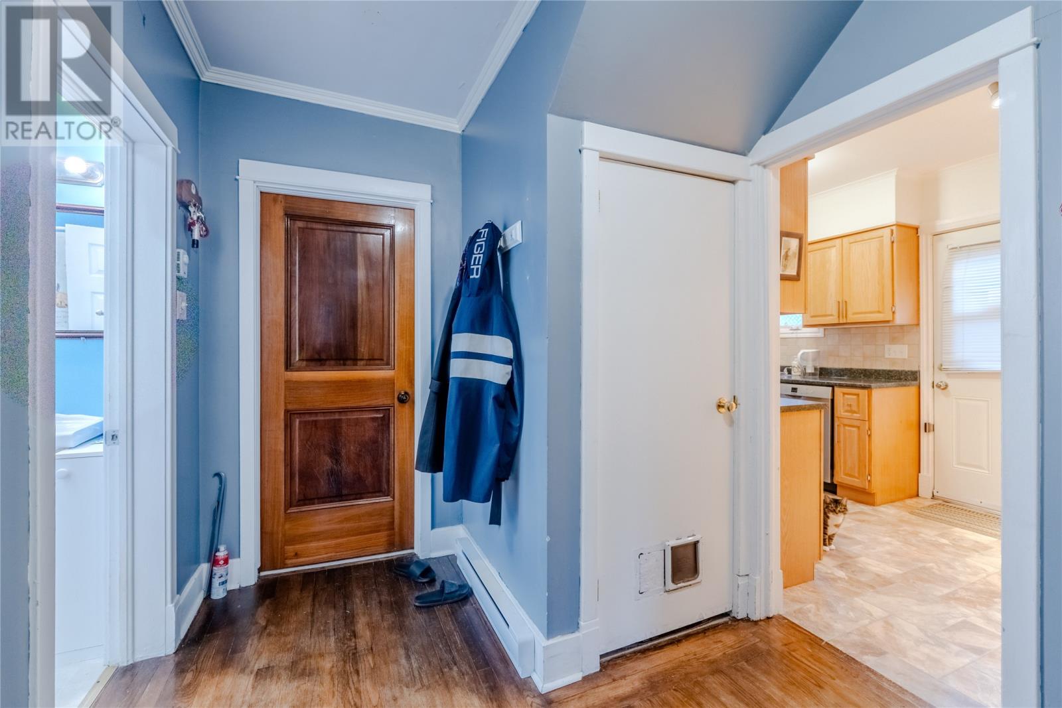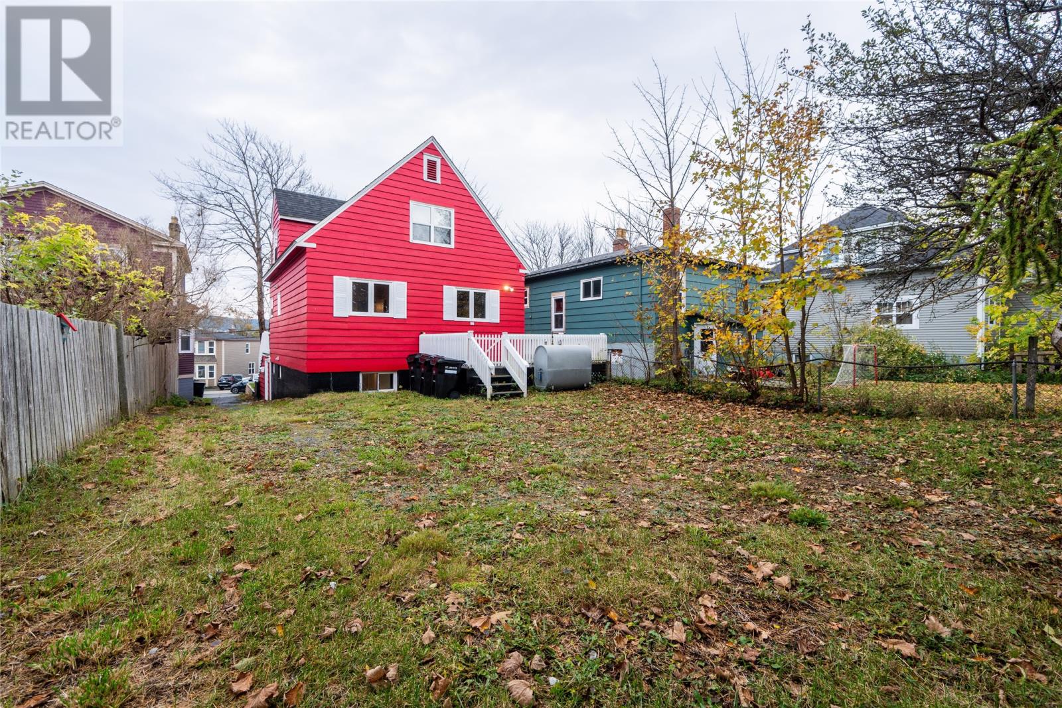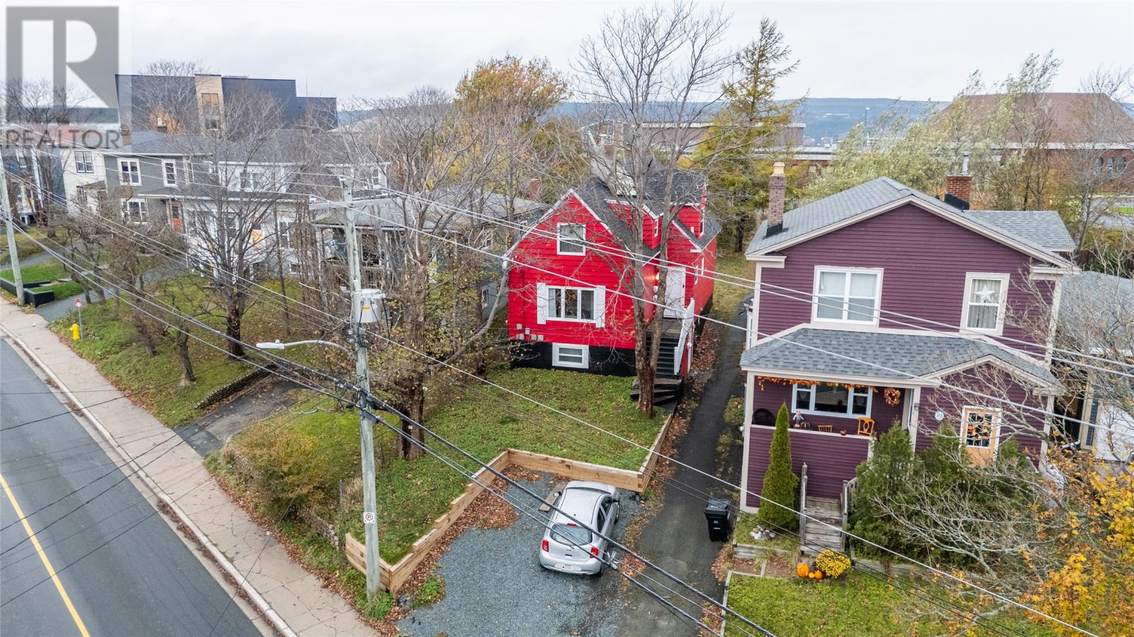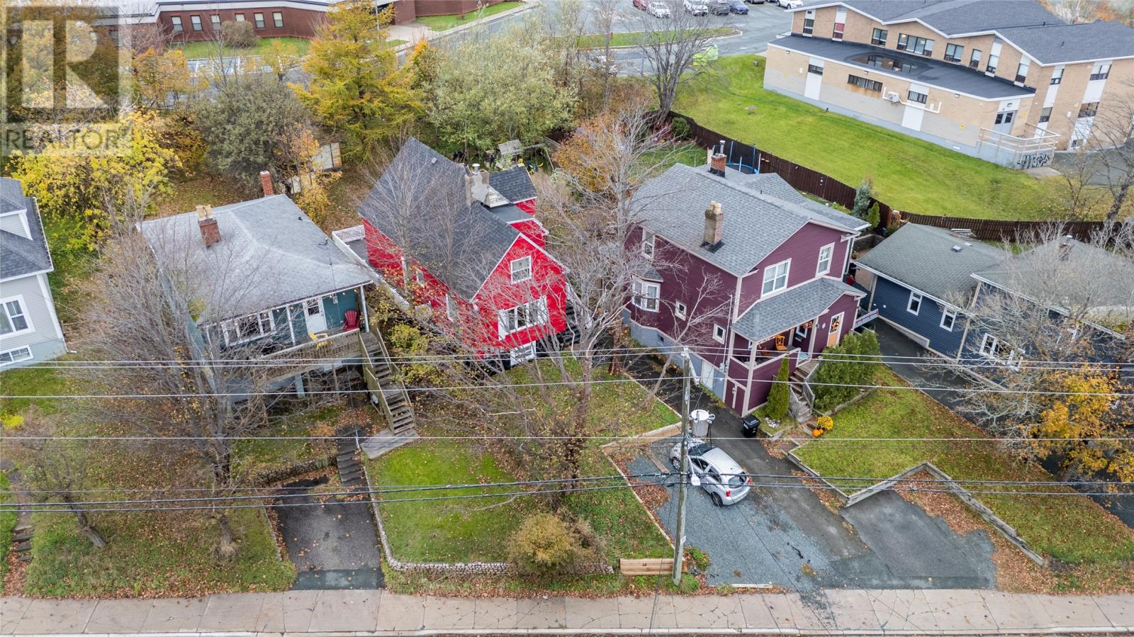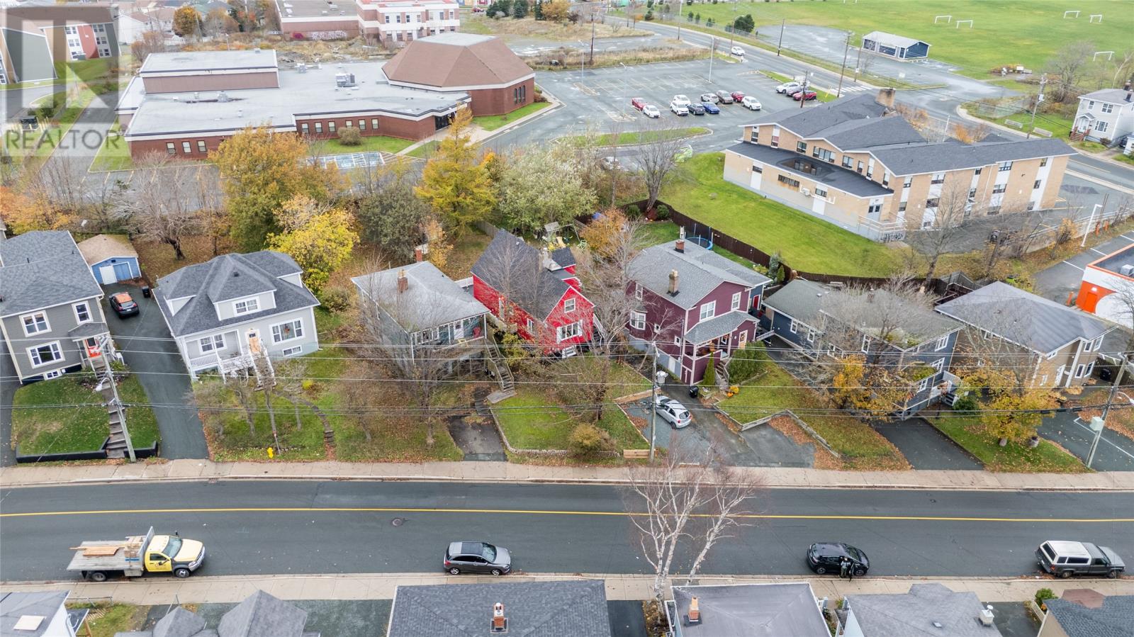172 Pennywell Road St. John's, Newfoundland & Labrador A1C 2L6
$400,000
Attention investors, this registered 3 unit property in the heart of the city is a must see! Near all major amenities, schools/MUN, hospitals and downtown. The main level is a two bedroom unit with additional side yard access, two bedrooms, bathroom, laundry, and kitchen with ample cabinet space. The upper level is a one bedroom unit with added living room and bathroom, and the third unit in the basement is a one bedroom unit with a spacious kitchen, and main bathroom. In recent years this property has seen new exterior paint, new exterior doors for the front of the home and the basement, and the roof was replaced in 2020. This would make an ideal investment property for anyone looking to add to their portfolio, or a fantastic multi-generational home. (id:51189)
Property Details
| MLS® Number | 1279309 |
| Property Type | Single Family |
| AmenitiesNearBy | Recreation, Shopping |
| EquipmentType | Water Heater |
| RentalEquipmentType | Water Heater |
Building
| BathroomTotal | 3 |
| BedroomsTotal | 5 |
| ConstructedDate | 1963 |
| ConstructionStyleAttachment | Detached |
| ExteriorFinish | Other |
| FlooringType | Hardwood, Laminate |
| FoundationType | Poured Concrete |
| HeatingFuel | Electric |
| SizeInterior | 2700 Sqft |
| Type | Two Apartment House |
| UtilityWater | Municipal Water |
Land
| AccessType | Year-round Access |
| Acreage | No |
| LandAmenities | Recreation, Shopping |
| LandscapeFeatures | Landscaped |
| Sewer | Municipal Sewage System |
| SizeIrregular | 25.5 X 155 |
| SizeTotalText | 25.5 X 155|under 1/2 Acre |
| ZoningDescription | Res |
Rooms
| Level | Type | Length | Width | Dimensions |
|---|---|---|---|---|
| Second Level | Kitchen | 10.00 x 6.00 | ||
| Second Level | Bedroom | 12.00 x 8.00 | ||
| Second Level | Living Room | 12.00 x 14.00 | ||
| Basement | Bedroom | 9.00 x 10.00 | ||
| Basement | Living Room | 12.00 x 16.00 | ||
| Basement | Kitchen | 10.00 x 9.00 | ||
| Main Level | Bedroom | 9.00 x 10.00 | ||
| Main Level | Living Room | 12.00 x 16.00 | ||
| Main Level | Bedroom | 12.00 x 10.00 | ||
| Main Level | Kitchen | 6.00 x 12.00 |
https://www.realtor.ca/real-estate/27614457/172-pennywell-road-st-johns
Interested?
Contact us for more information








