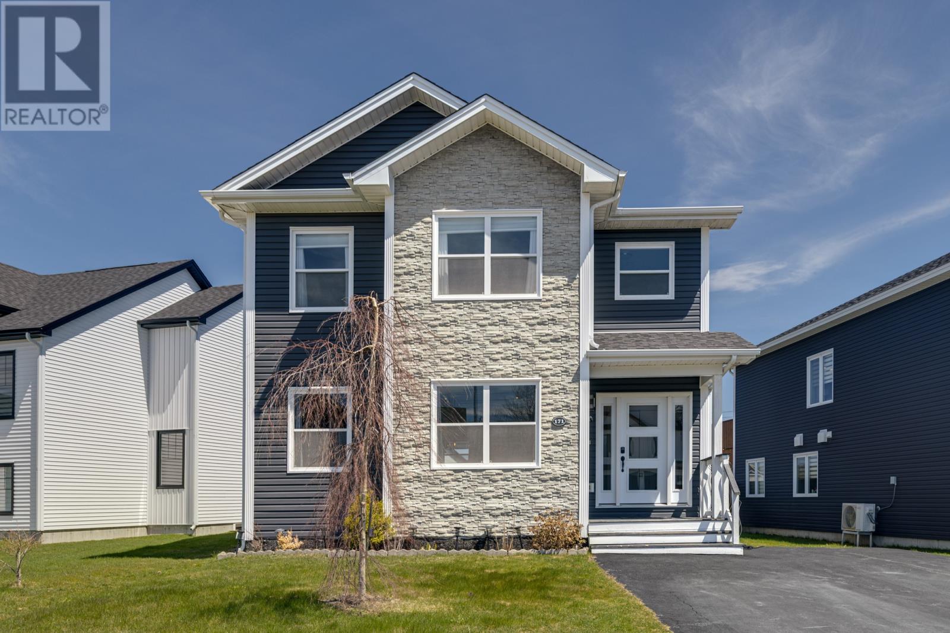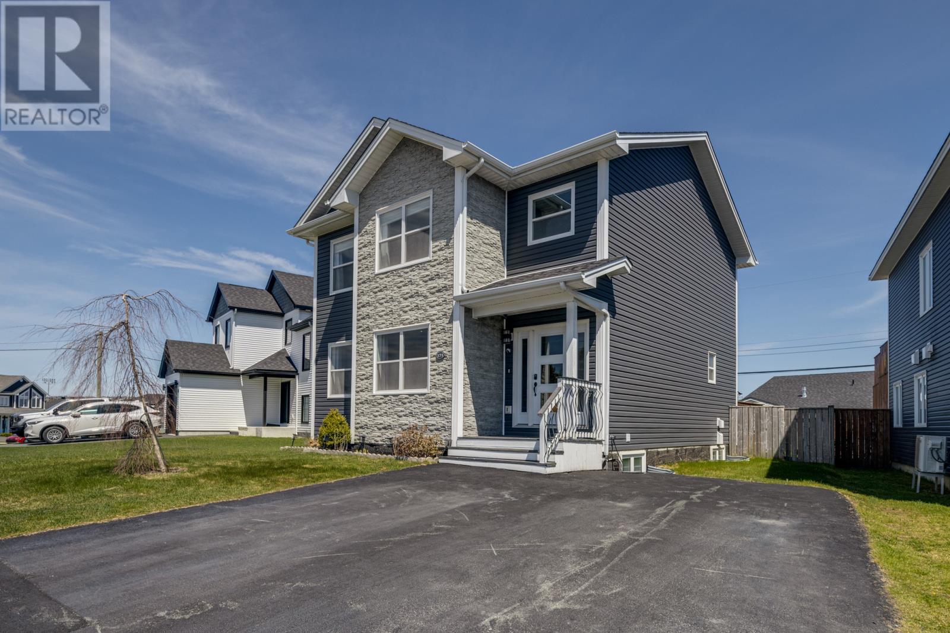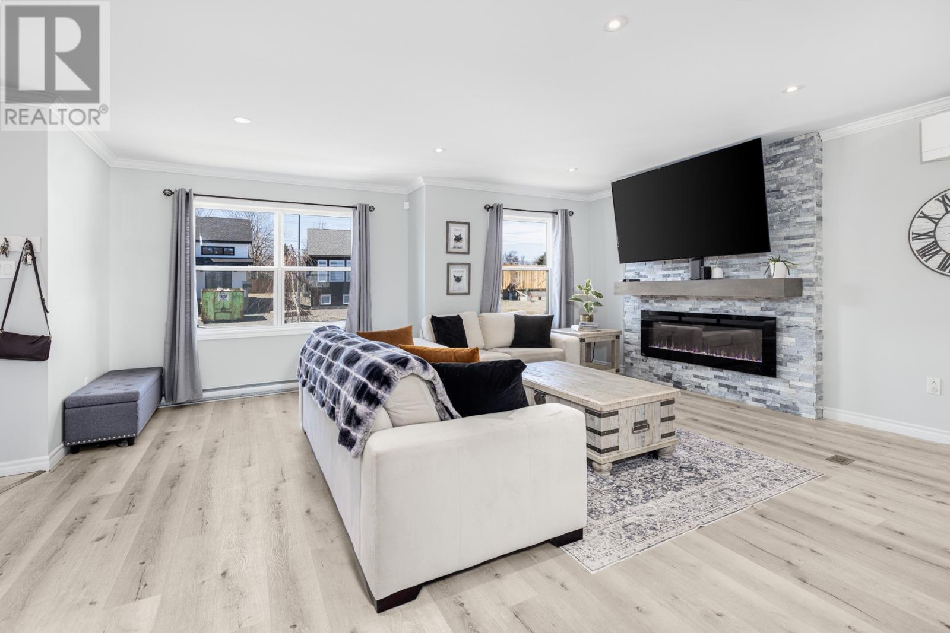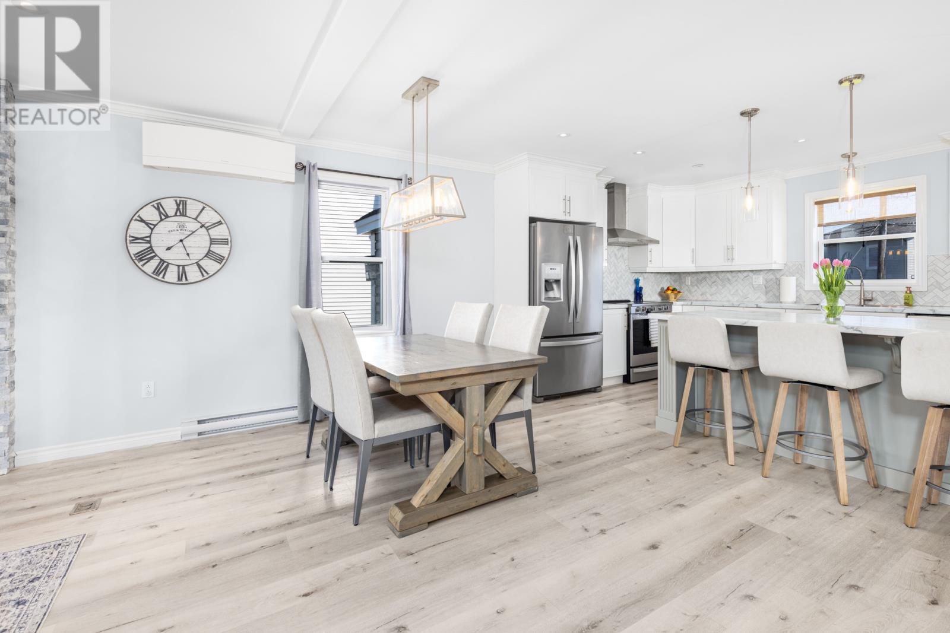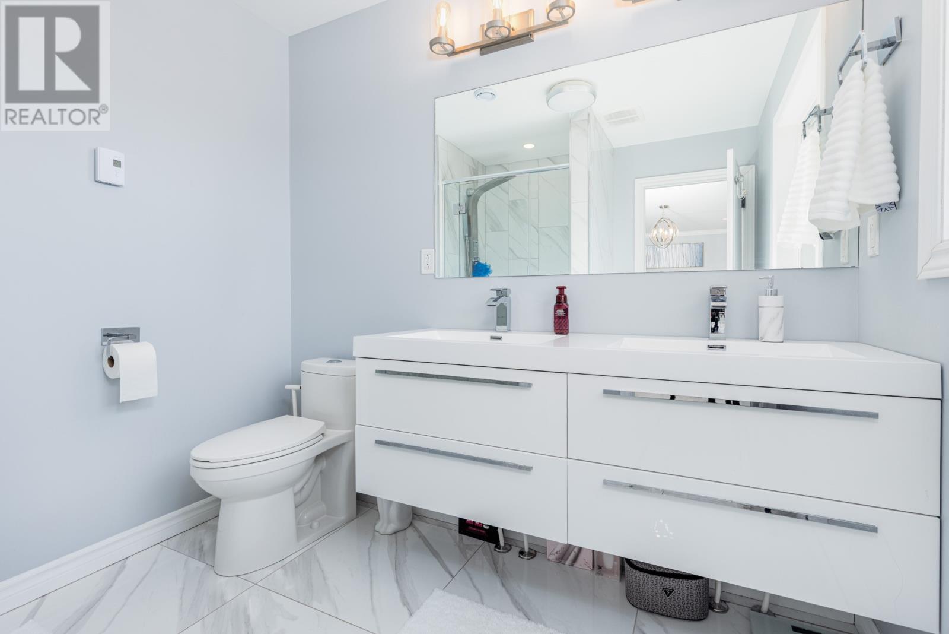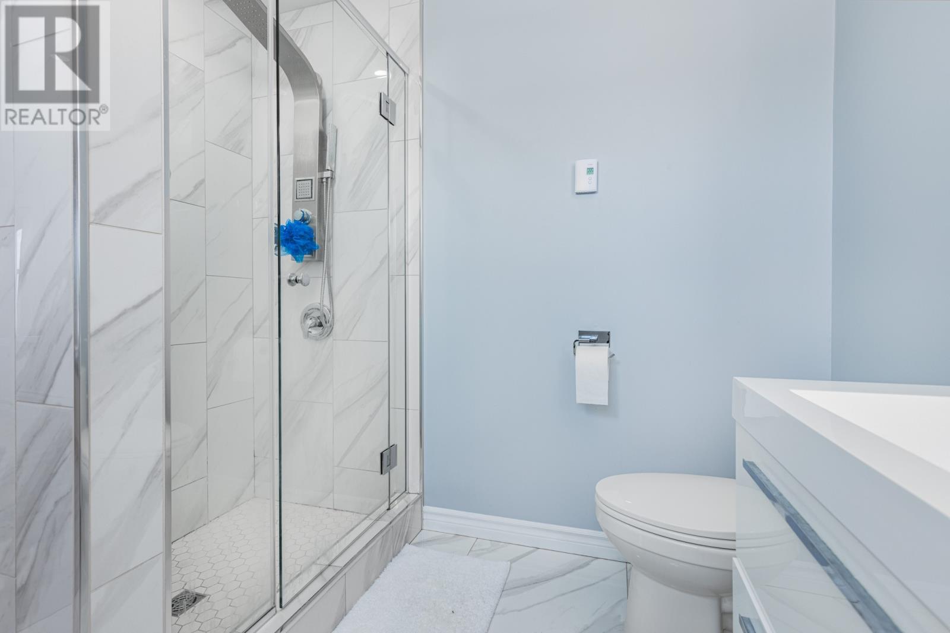171 Castle Bridge Drive St. John's, Newfoundland & Labrador A1H 0C7
$549,000
Welcome to this stunning home in the highly desirable Brookfield Plains, offering over 2,600 sq/ft of thoughtfully designed living space. With an open-concept layout, the main floor boasts a custom fireplace, energy-efficient mini-split heat pump, and a spacious eat-in kitchen—perfect for family living and entertaining guests. Featuring 4 generous bedrooms and 3.5 bathrooms, this home provides comfort and flexibility for growing families. Step outside to enjoy your fully fenced backyard—ideal for summer BBQs, playtime with the kids, or simply relaxing in your own private space. Don’t miss your chance to live in one of the city’s most sought-after neighbourhoods. As per the sellers directive, no offers will be conveyed to the vendor prior to May 27th at 6pm. (id:51189)
Property Details
| MLS® Number | 1285274 |
| Property Type | Single Family |
| AmenitiesNearBy | Recreation, Shopping |
| StorageType | Storage Shed |
Building
| BathroomTotal | 4 |
| BedroomsAboveGround | 3 |
| BedroomsBelowGround | 1 |
| BedroomsTotal | 4 |
| Appliances | Dishwasher, Refrigerator, Microwave, Stove, Washer, Dryer |
| ArchitecturalStyle | 2 Level |
| ConstructedDate | 2019 |
| ConstructionStyleAttachment | Detached |
| ExteriorFinish | Vinyl Siding |
| FlooringType | Ceramic Tile, Laminate |
| FoundationType | Poured Concrete |
| HalfBathTotal | 1 |
| HeatingFuel | Electric |
| HeatingType | Baseboard Heaters |
| StoriesTotal | 2 |
| SizeInterior | 2673 Sqft |
| Type | House |
| UtilityWater | Municipal Water |
Land
| Acreage | No |
| FenceType | Fence |
| LandAmenities | Recreation, Shopping |
| LandscapeFeatures | Landscaped |
| Sewer | Municipal Sewage System |
| SizeIrregular | 50x100 |
| SizeTotalText | 50x100|4,051 - 7,250 Sqft |
| ZoningDescription | Res |
Rooms
| Level | Type | Length | Width | Dimensions |
|---|---|---|---|---|
| Second Level | Bath (# Pieces 1-6) | 4PC | ||
| Second Level | Bedroom | 12X11 | ||
| Second Level | Bedroom | 11X11 | ||
| Second Level | Ensuite | 3PC | ||
| Second Level | Primary Bedroom | 18X12 | ||
| Basement | Bath (# Pieces 1-6) | 3PC | ||
| Basement | Bedroom | 12X9 | ||
| Basement | Hobby Room | 9X9 | ||
| Basement | Recreation Room | 16X32 | ||
| Main Level | Bath (# Pieces 1-6) | 2PC | ||
| Main Level | Laundry Room | 7X6 | ||
| Main Level | Porch | 8X6 | ||
| Main Level | Dining Room | 16X10 | ||
| Main Level | Kitchen | 18X10 | ||
| Main Level | Living Room | 17X12 |
https://www.realtor.ca/real-estate/28343345/171-castle-bridge-drive-st-johns
Interested?
Contact us for more information
