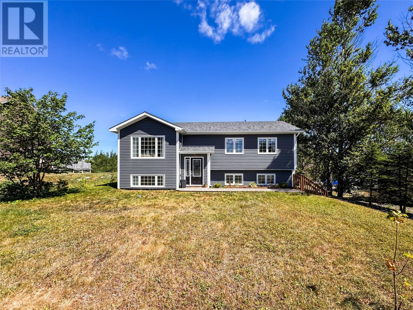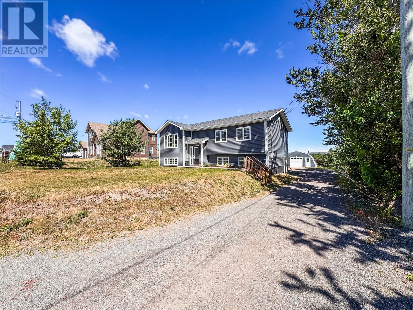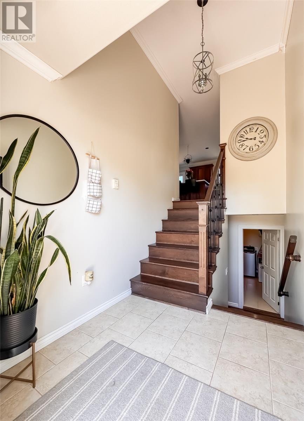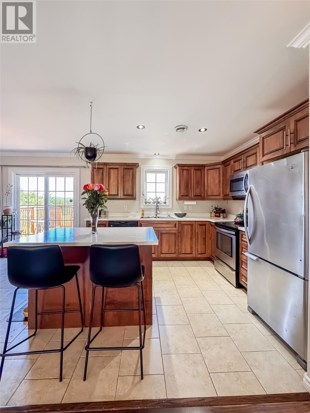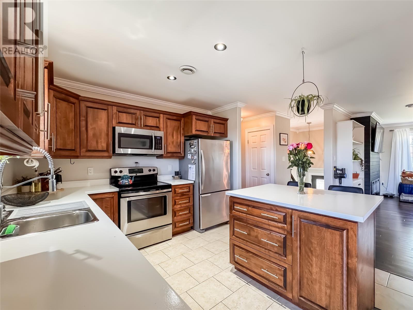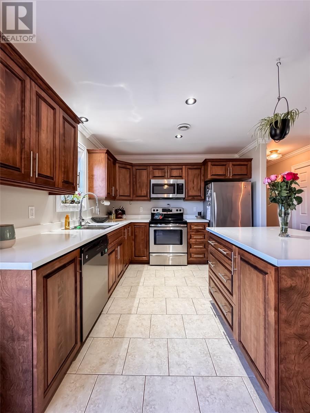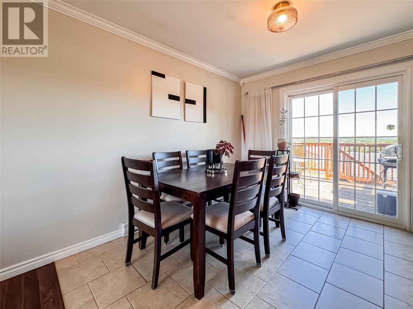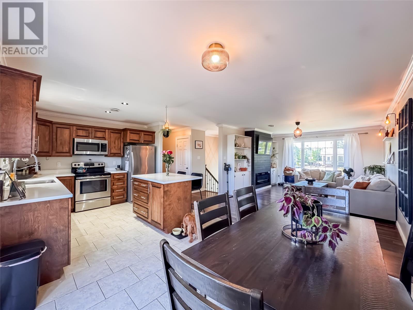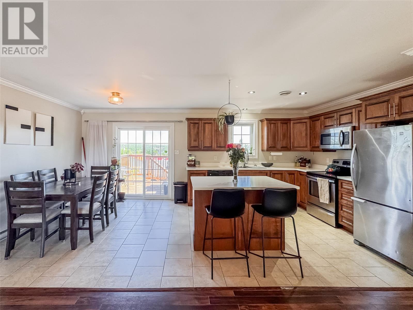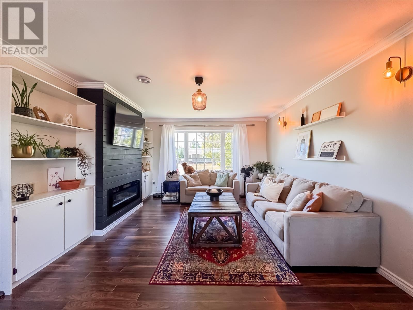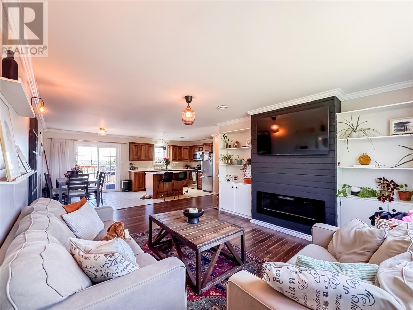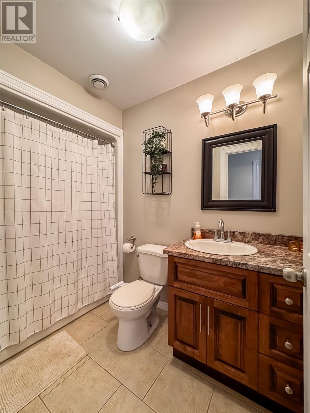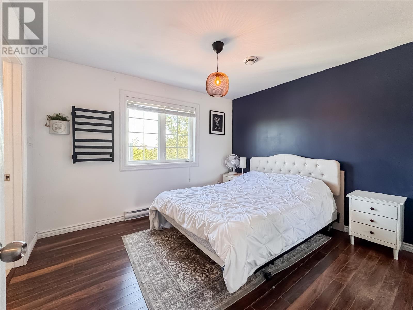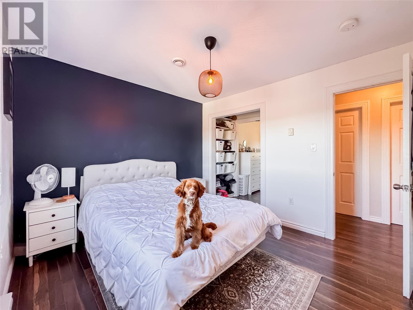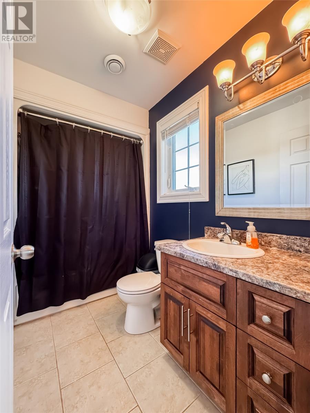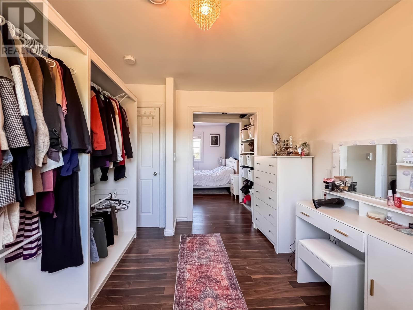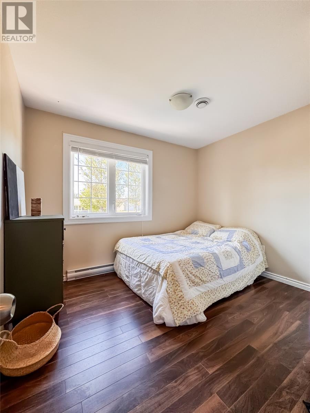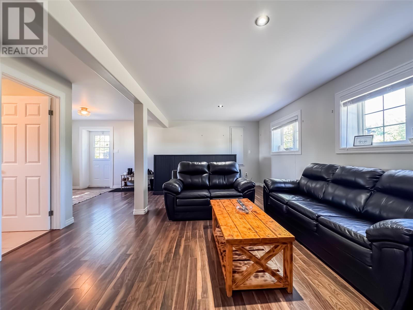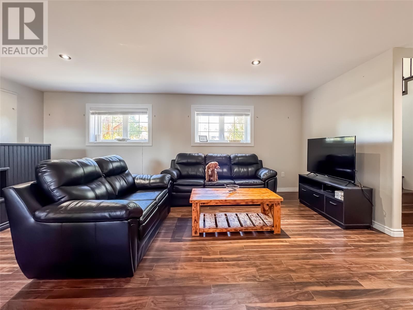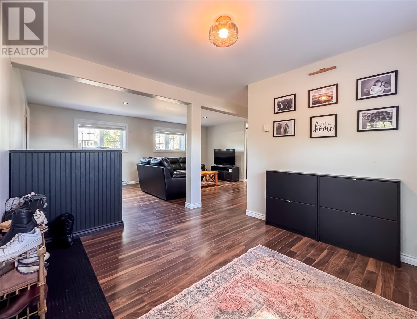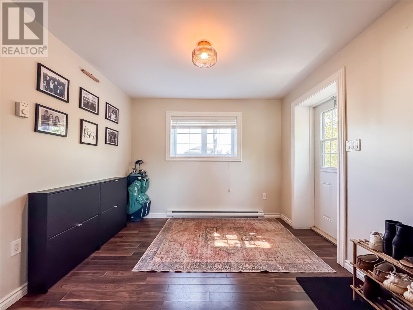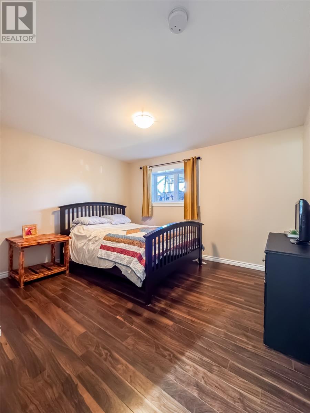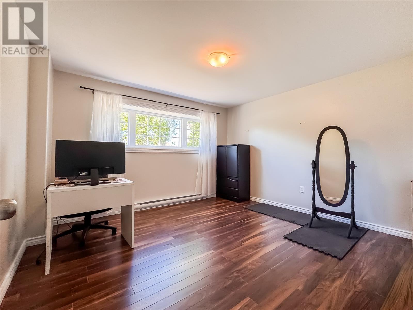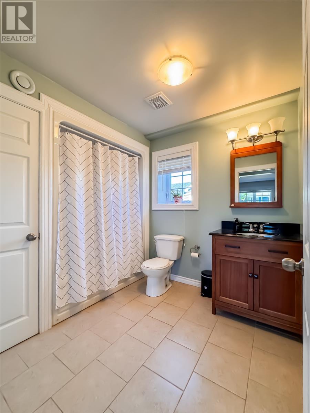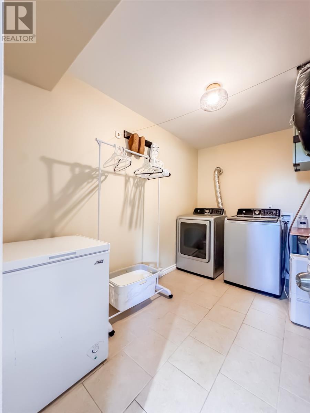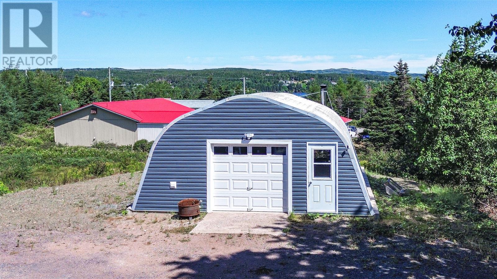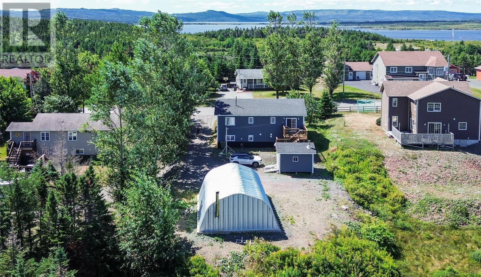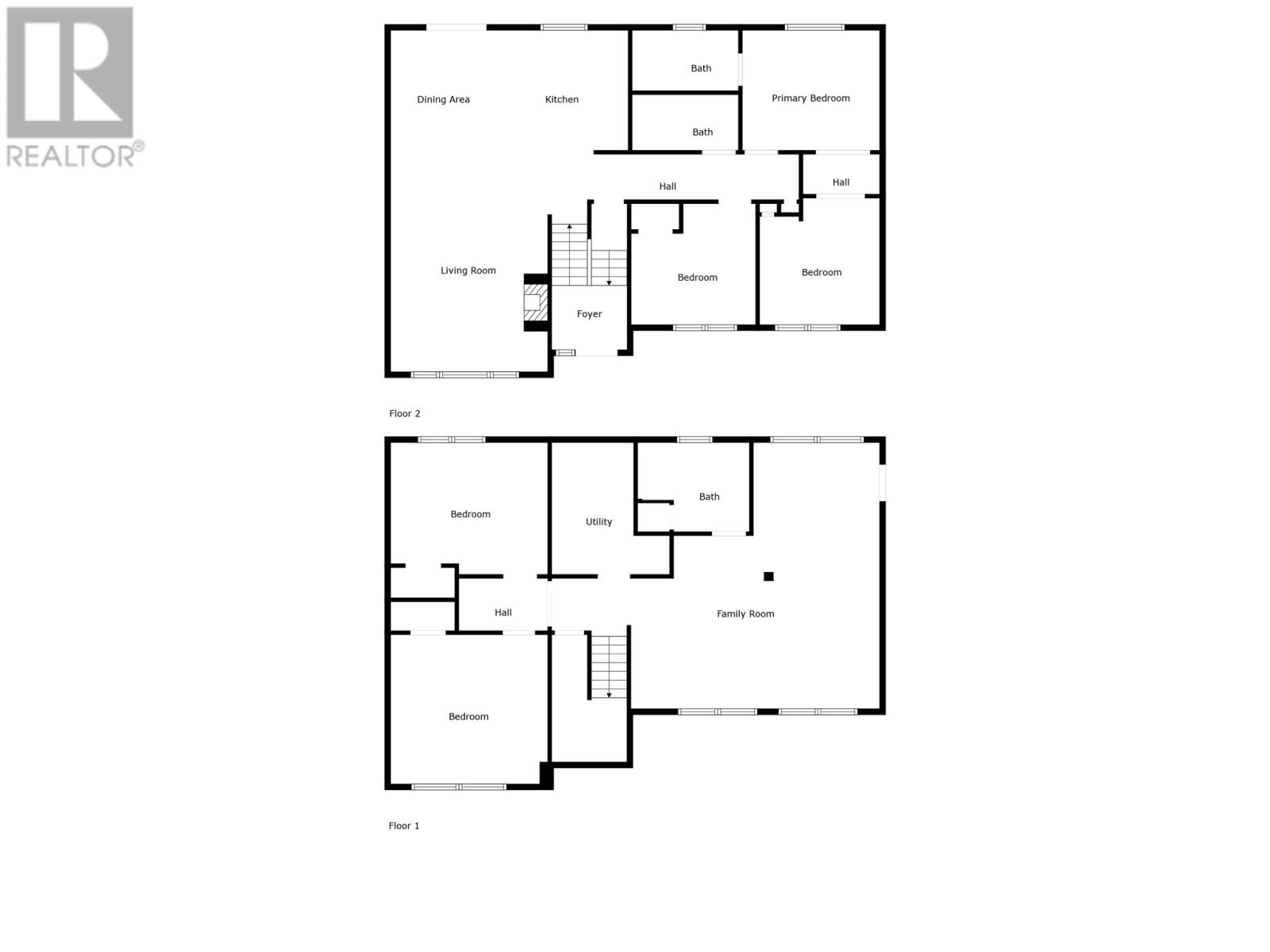5 Bedroom
3 Bathroom
2240 sqft
Bungalow
Air Exchanger
Baseboard Heaters
Partially Landscaped
$357,900
Welcome to this beautiful split-level home on Greenwood Street West, located in one of the area’s most sought-after, family-friendly neighbourhoods. Just a short walk from a playground and a nearby convenience store, this home offers everything a young family could need – space, comfort, and an unbeatable location. As you enter, you’re greeted by a large foyer that leads upstairs to a bright and open living space. The main floor features an open-concept layout with a cozy living room centered around a sleek black shiplap electric fireplace, a modern kitchen with a two-person island and a spacious dining area with patio doors that open onto the deck – perfect for barbecues and enjoying warm summer sunrises. The home is beautifully lit throughout, with stylish lighting that adds warmth and character to every room. Down the hall, you’ll find a full main-floor bathroom and three bedrooms, including a serene primary suite with its own private ensuite. The second bedroom is currently set up as a walk-in closet connected to the primary, offering flexible options for a nursery or an office. The lower level offers a spacious rec room, a cozy porch, another full bathroom, and two additional bedrooms that can easily be used for guests, a home office, or a hobby space. A standout feature is the custom built bar – a unique and fun focal point complete with a removable plexiglass top, allowing you to display collectible cards underneath. A large laundry room completes the lower level, providing plenty of room for day-to-day family life. Outside, enjoy a generous backyard, a storage shed, and an impressive 26’ x 32’ metal dome garage. Fully wired, foam-spray insulated, and heated with a wood stove, it’s the perfect space for storage, projects, or just hanging out with friends. With its functional layout, stylish finishes, and prime location near parks and amenities, this home is an ideal fit for young families. Don’t miss out – book your showing today! (id:51189)
Property Details
|
MLS® Number
|
1289534 |
|
Property Type
|
Single Family |
|
AmenitiesNearBy
|
Recreation, Shopping |
|
EquipmentType
|
None |
|
RentalEquipmentType
|
None |
|
StorageType
|
Storage Shed |
Building
|
BathroomTotal
|
3 |
|
BedroomsAboveGround
|
3 |
|
BedroomsBelowGround
|
2 |
|
BedroomsTotal
|
5 |
|
Appliances
|
Dishwasher, Refrigerator, Microwave, Stove, Washer, Dryer |
|
ArchitecturalStyle
|
Bungalow |
|
ConstructedDate
|
2014 |
|
ConstructionStyleSplitLevel
|
Split Level |
|
CoolingType
|
Air Exchanger |
|
ExteriorFinish
|
Vinyl Siding |
|
FlooringType
|
Laminate |
|
FoundationType
|
Concrete, Poured Concrete |
|
HeatingFuel
|
Electric, Wood |
|
HeatingType
|
Baseboard Heaters |
|
StoriesTotal
|
1 |
|
SizeInterior
|
2240 Sqft |
|
Type
|
House |
|
UtilityWater
|
Municipal Water |
Parking
|
Detached Garage
|
|
|
Heated Garage
|
|
Land
|
Acreage
|
No |
|
LandAmenities
|
Recreation, Shopping |
|
LandscapeFeatures
|
Partially Landscaped |
|
Sewer
|
Septic Tank |
|
SizeIrregular
|
.445 Acres |
|
SizeTotalText
|
.445 Acres|under 1/2 Acre |
|
ZoningDescription
|
Residential |
Rooms
| Level |
Type |
Length |
Width |
Dimensions |
|
Basement |
Bedroom |
|
|
13.1 x 12.6 |
|
Basement |
Bedroom |
|
|
13.2 x 11.0 |
|
Basement |
Laundry Room |
|
|
9.10 x 11.0 |
|
Basement |
Bath (# Pieces 1-6) |
|
|
9.4 x 7.6 |
|
Basement |
Recreation Room |
|
|
27.5 x 22.3 |
|
Main Level |
Ensuite |
|
|
8.11 x 5.1 |
|
Main Level |
Primary Bedroom |
|
|
11.6 x 10.0 |
|
Main Level |
Bedroom |
|
|
10.0 x 10.7 |
|
Main Level |
Bedroom |
|
|
10.5 x 10.2 |
|
Main Level |
Bath (# Pieces 1-6) |
|
|
8.11 x 4.8 |
|
Main Level |
Living Room |
|
|
13.2 x 18.3 |
|
Main Level |
Dining Room |
|
|
8.10 x 10.3 |
|
Main Level |
Eat In Kitchen |
|
|
11.0 x 10.4 |
|
Other |
Foyer |
|
|
6.3 x 9.3 |
https://www.realtor.ca/real-estate/28766144/171-173-greenwood-street-w-creston-south
