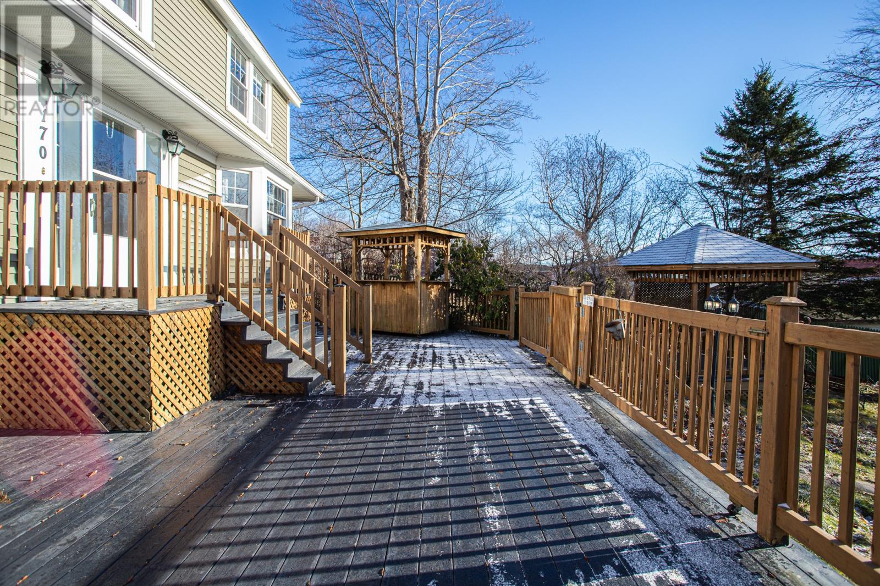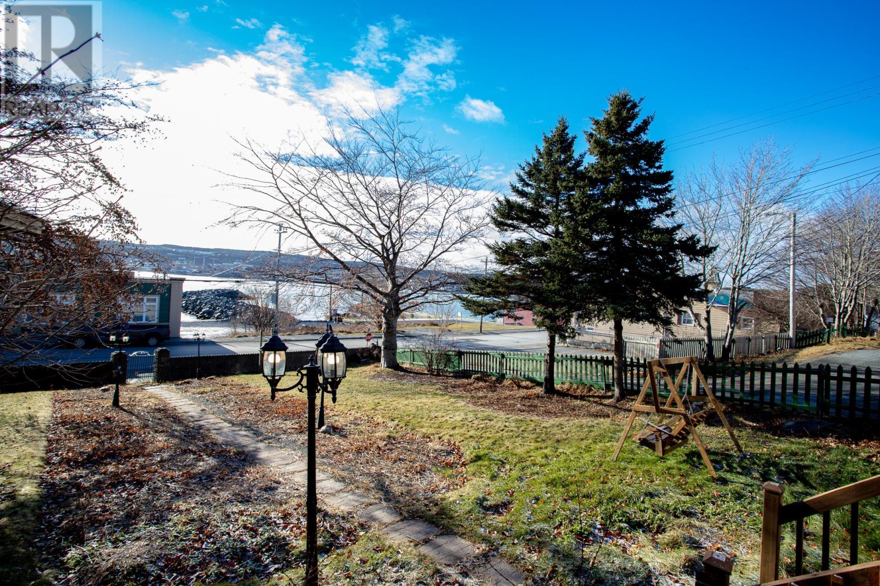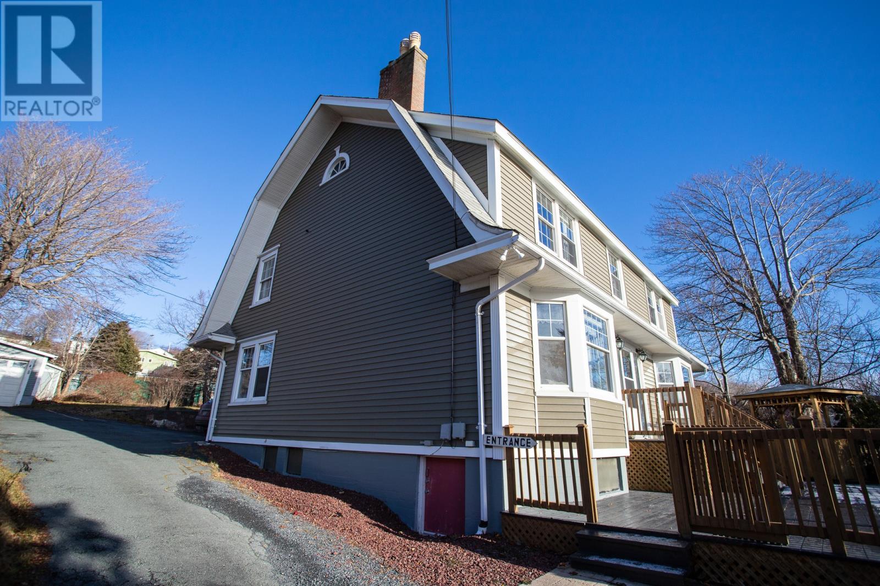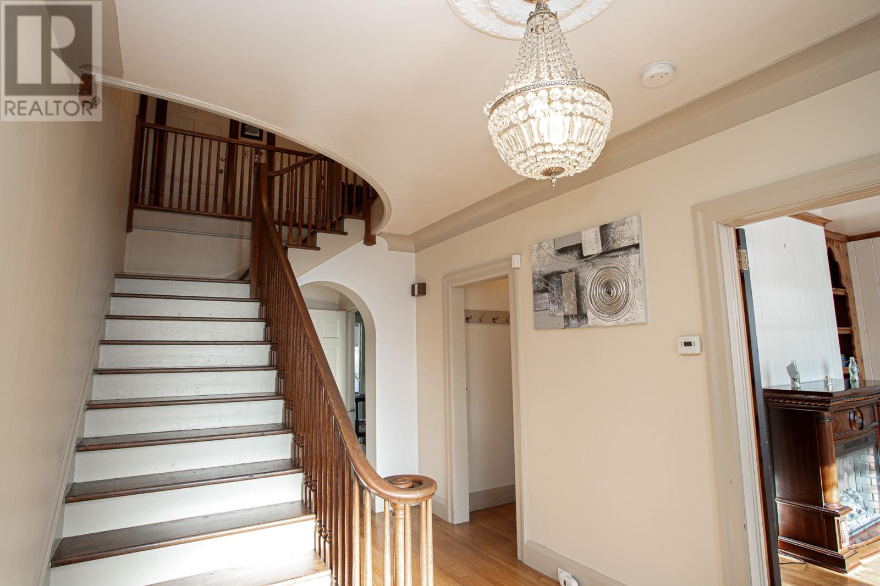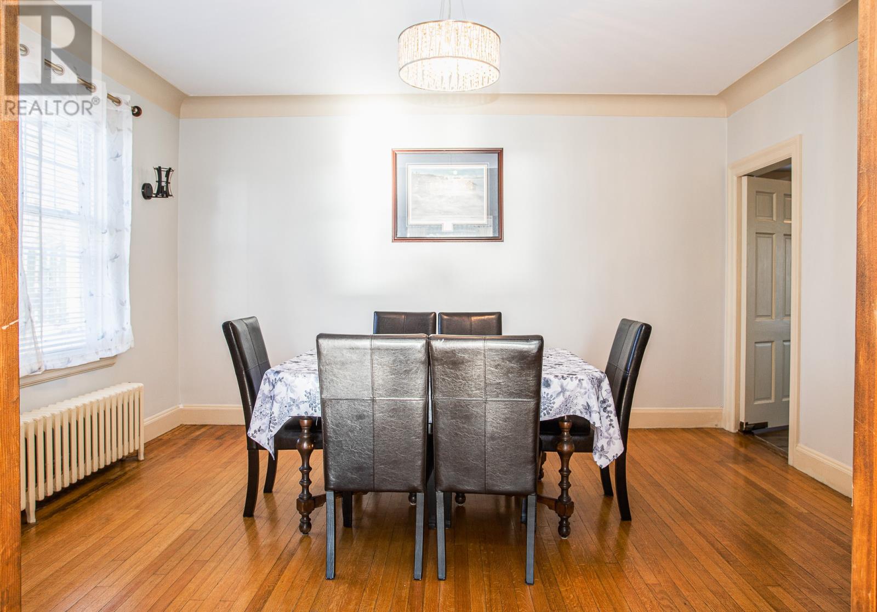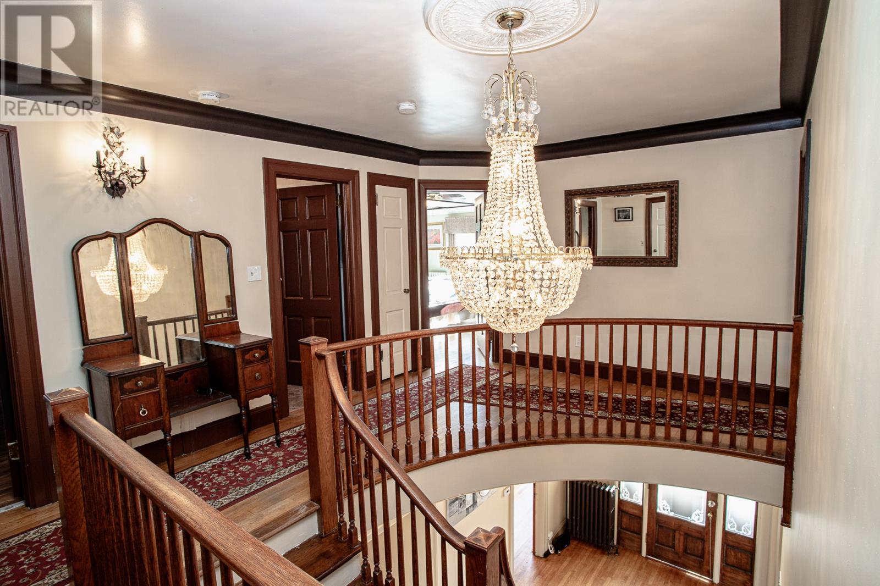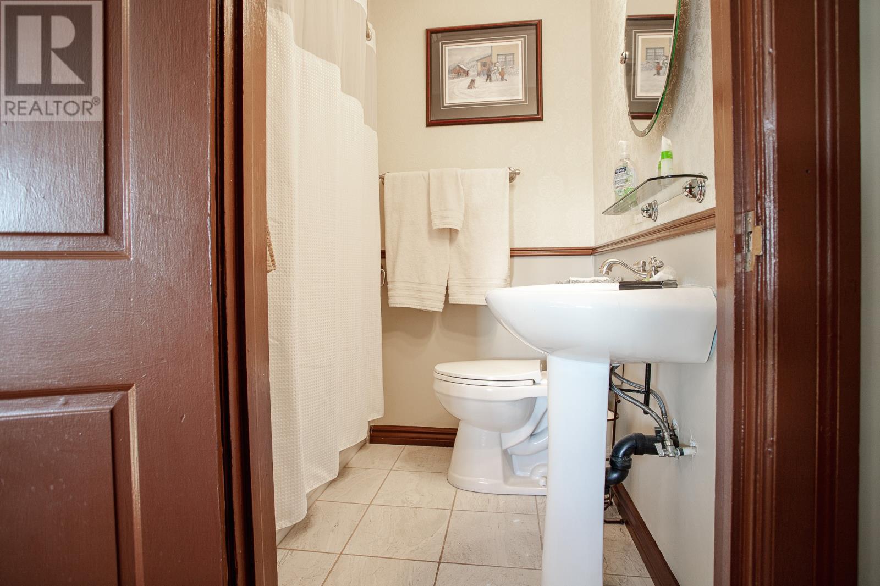4 Bedroom
5 Bathroom
3969 sqft
2 Level
Fireplace
Radiator
Landscaped
$399,900
Welcome to this meticulously restored 1940s merchant home on historic Water Street in Carbonear, a perfect blend of timeless charm and modern luxury with breathtaking ocean views. Lovingly preserved original hardwood floors, wood trims, solid wood doors, and intricate plaster moldings complement the grand staircase, creating an elegant first impression. The main floor offers a serene library/den (or additional bedroom), a spacious living room with a cozy fireplace, a formal dining room, and a breakfast nook beside the chef’s kitchen, which features a gas stove, industrial exhaust system, dishwasher, and ample prep and storage space. Upstairs, four generously sized bedrooms each boast their own ensuite with heated porcelain tile floors and spa-like showers, while the primary suite impresses with ocean views, a corner shower, and a luxurious jacuzzi tub. Outside, enjoy entertaining on the large patio, relax in the grand gazebo overlooking the ocean, or explore the lush gardens with mature trees, vibrant shrubs, and colorful flowers, with additional space for a kitchen garden, private entertaining, and a garage/storage shed. This extraordinary home is ideal for a growing family, investor, or entrepreneur looking to operate a bed & breakfast, AirBnB, or restaurant, all within steps of Powell’s, The Stone Jug, and the Carbonear Museum. As a rare bonus, this home is being sold fully furnished, including exquisite antique furniture, linens, dinnerware, and artwork—making it a truly turnkey opportunity to own a piece of history with modern elegance. Don’t miss out on this one-of-a-kind property—schedule your viewing today! (id:51189)
Property Details
|
MLS® Number
|
1281652 |
|
Property Type
|
Single Family |
|
AmenitiesNearBy
|
Recreation, Shopping |
|
EquipmentType
|
Propane Tank |
|
RentalEquipmentType
|
Propane Tank |
|
StorageType
|
Storage Shed |
|
ViewType
|
Ocean View |
Building
|
BathroomTotal
|
5 |
|
BedroomsAboveGround
|
4 |
|
BedroomsTotal
|
4 |
|
Appliances
|
Dishwasher, Refrigerator, Stove, Washer, Dryer |
|
ArchitecturalStyle
|
2 Level |
|
ConstructedDate
|
1941 |
|
ConstructionStyleAttachment
|
Detached |
|
ExteriorFinish
|
Vinyl Siding |
|
FireplacePresent
|
Yes |
|
FlooringType
|
Ceramic Tile, Hardwood, Laminate |
|
FoundationType
|
Poured Concrete |
|
HalfBathTotal
|
1 |
|
HeatingFuel
|
Electric, Oil |
|
HeatingType
|
Radiator |
|
StoriesTotal
|
2 |
|
SizeInterior
|
3969 Sqft |
|
Type
|
House |
|
UtilityWater
|
Municipal Water |
Parking
Land
|
AccessType
|
Year-round Access |
|
Acreage
|
No |
|
LandAmenities
|
Recreation, Shopping |
|
LandscapeFeatures
|
Landscaped |
|
Sewer
|
Municipal Sewage System |
|
SizeIrregular
|
0.48 Acres |
|
SizeTotalText
|
0.48 Acres|under 1/2 Acre |
|
ZoningDescription
|
Res. |
Rooms
| Level |
Type |
Length |
Width |
Dimensions |
|
Second Level |
Bath (# Pieces 1-6) |
|
|
4 piece |
|
Second Level |
Bath (# Pieces 1-6) |
|
|
4 piece |
|
Second Level |
Bath (# Pieces 1-6) |
|
|
4 piece |
|
Second Level |
Bath (# Pieces 1-6) |
|
|
4 piece |
|
Second Level |
Primary Bedroom |
|
|
12.9 x 13.8 |
|
Second Level |
Bedroom |
|
|
11.6 x 11.1 |
|
Second Level |
Bedroom |
|
|
10.8 x 14.11 |
|
Second Level |
Bedroom |
|
|
15.8 x 12.9 |
|
Main Level |
Bath (# Pieces 1-6) |
|
|
9.2 x 4.5 |
|
Main Level |
Not Known |
|
|
11.7 x 7.10 |
|
Main Level |
Kitchen |
|
|
12.7 x 15.7 |
|
Main Level |
Den |
|
|
14.8 x 13.7 |
|
Main Level |
Dining Room |
|
|
13.1 x 14. 9 |
|
Main Level |
Living Room |
|
|
18.4 x 14.10 |
https://www.realtor.ca/real-estate/27906496/170-water-street-carbonear




