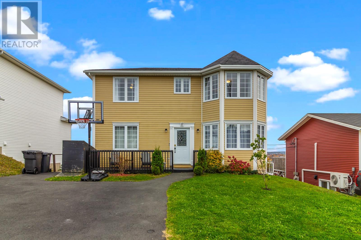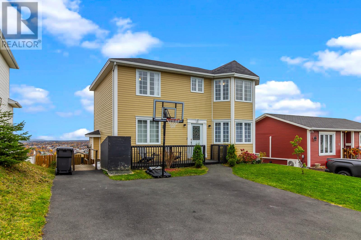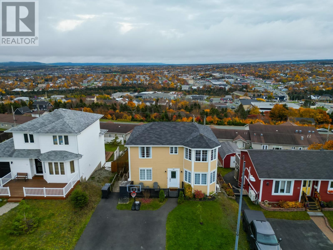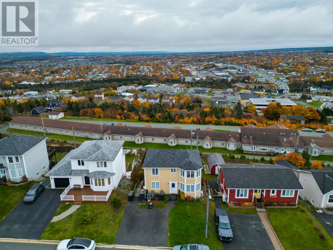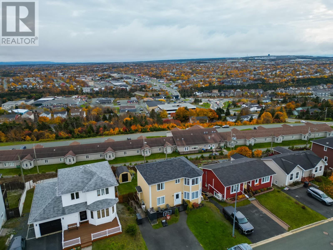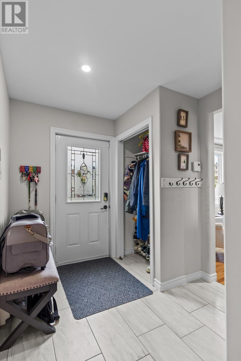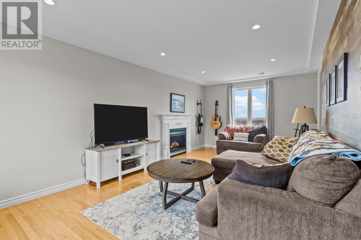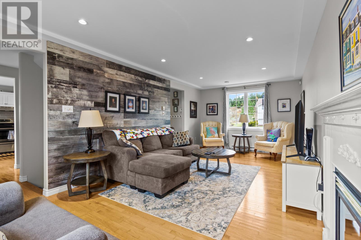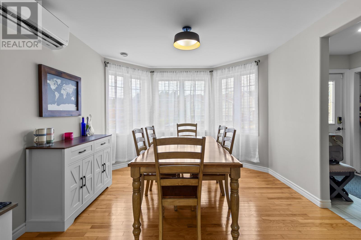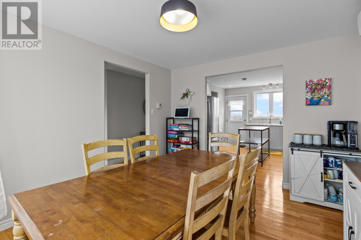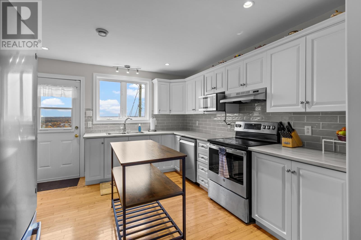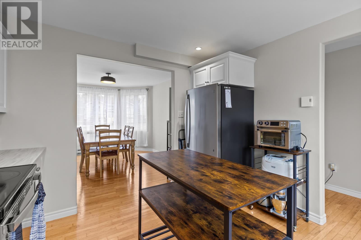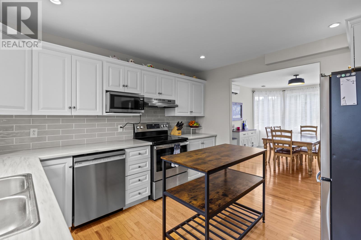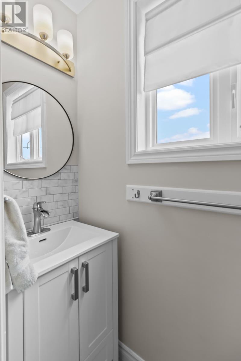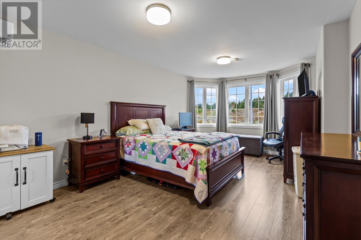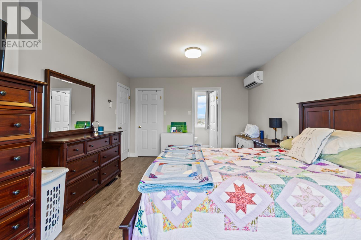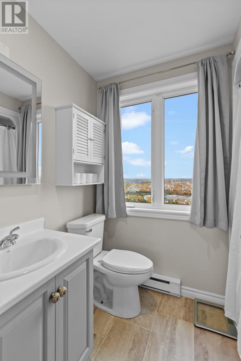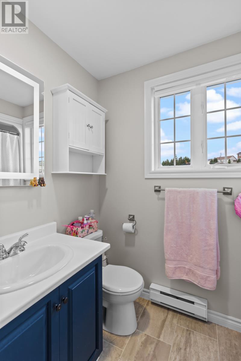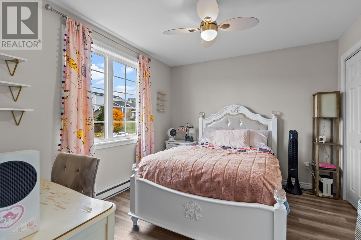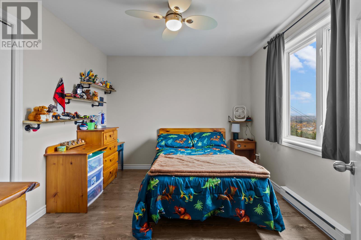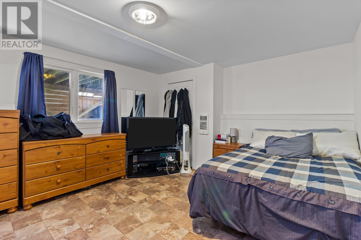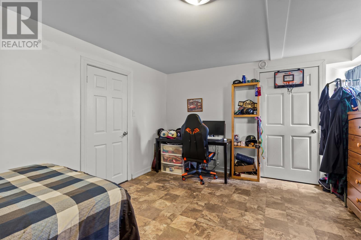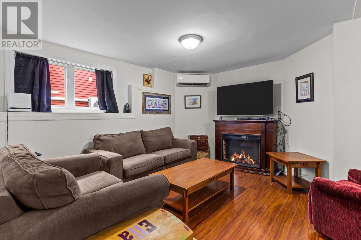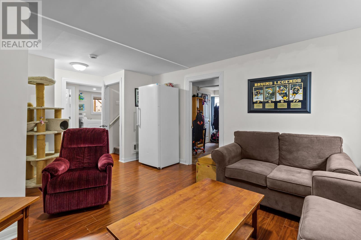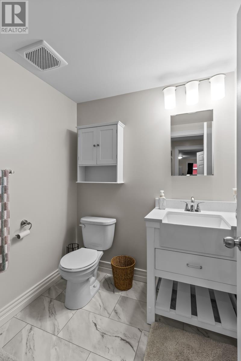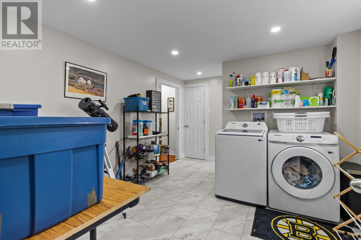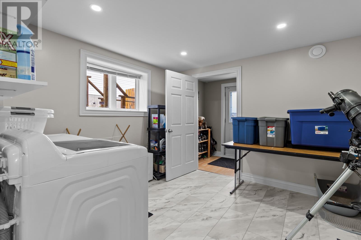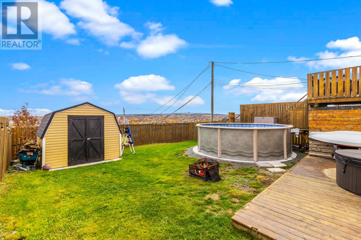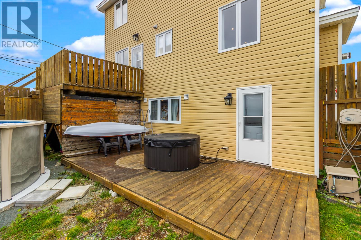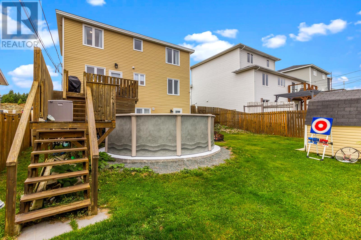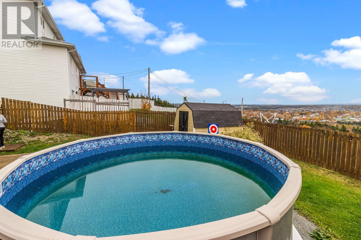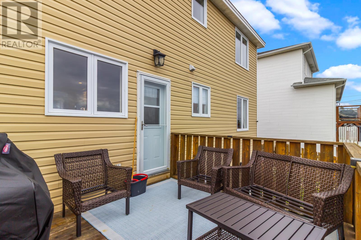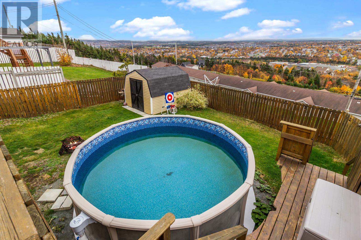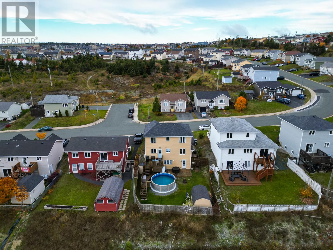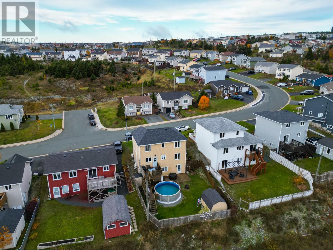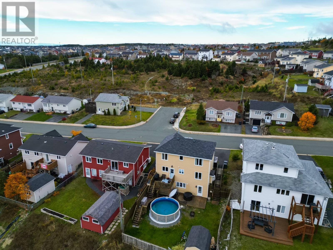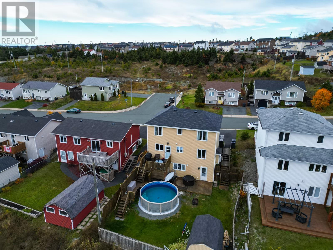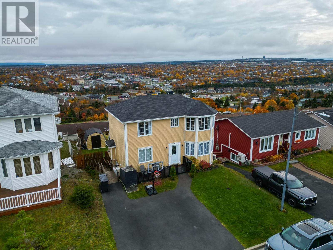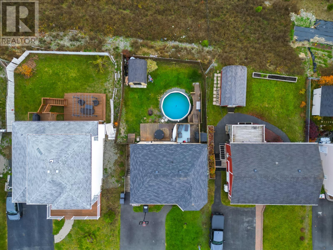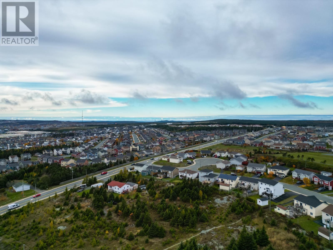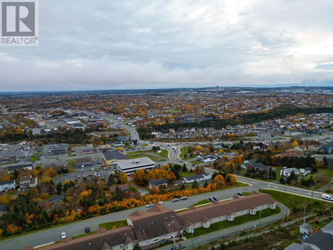17 Dunluce Crescent Mount Pearl, Newfoundland & Labrador A1N 5H9
$389,900
Discover your dream home at 17 Dunluce Crescent in the heart of Mount Pearl — a beautifully maintained two-storey, 4-bedroom, 3-bathroom home that blends modern comfort with timeless charm. Step inside to an inviting open-concept main floor featuring a spacious kitchen and dining area, perfect for family meals and entertaining guests, along with a cozy living room highlighted by a propane fireplace for those relaxing evenings. Enjoy the outdoors with a fenced backyard and patio offering a stunning view, ideal for summer barbecues or quiet mornings with coffee. Upstairs, the large master suite boasts a walk-in closet and private ensuite, creating the perfect retreat after a long day. With mini-split heat pumps on all three levels, you’ll stay comfortable and energy-efficient year-round. Located in a quiet, family-friendly neighbourhood close to schools, parks, and amenities, this home delivers exceptional value and affordability — making it an incredible opportunity for growing families or first-time buyers ready to fall in love with Mount Pearl living! As per sellers direction - no conveyance of written or signed offers prior to 10 AM on November 1st and open for acceptance until 2pm November 1st. (id:51189)
Property Details
| MLS® Number | 1292060 |
| Property Type | Single Family |
| StorageType | Storage Shed |
Building
| BathroomTotal | 4 |
| BedroomsAboveGround | 3 |
| BedroomsBelowGround | 1 |
| BedroomsTotal | 4 |
| Appliances | Dishwasher, Refrigerator, Washer, Dryer |
| ArchitecturalStyle | 2 Level |
| ConstructedDate | 2003 |
| ConstructionStyleAttachment | Detached |
| CoolingType | Air Exchanger |
| ExteriorFinish | Vinyl Siding |
| FlooringType | Hardwood, Laminate, Mixed Flooring |
| FoundationType | Poured Concrete |
| HalfBathTotal | 1 |
| HeatingFuel | Electric, Propane |
| HeatingType | Baseboard Heaters, Mini-split |
| StoriesTotal | 2 |
| SizeInterior | 2388 Sqft |
| Type | House |
| UtilityWater | Municipal Water |
Land
| Acreage | No |
| Sewer | Municipal Sewage System |
| SizeIrregular | 50x100 |
| SizeTotalText | 50x100|under 1/2 Acre |
| ZoningDescription | Res |
Rooms
| Level | Type | Length | Width | Dimensions |
|---|---|---|---|---|
| Second Level | Ensuite | 6.11x4.11 | ||
| Second Level | Bath (# Pieces 1-6) | 7.11x4.8 | ||
| Second Level | Primary Bedroom | 11.9x20 | ||
| Second Level | Bedroom | 11.4x9.7 | ||
| Second Level | Bedroom | 11.4x9.11 | ||
| Basement | Foyer | 9.0x4.9 | ||
| Basement | Bath (# Pieces 1-6) | 8.5x6 | ||
| Basement | Family Room | 19.1x12.11 | ||
| Basement | Bedroom | 17.7x12.1 | ||
| Basement | Laundry Room | 11.4x14.5 | ||
| Main Level | Bath (# Pieces 1-6) | 7.11x2.5 | ||
| Main Level | Living Room | 11.4x22.4 | ||
| Main Level | Foyer | 7.11x6.10 | ||
| Main Level | Dining Room | 10.10x12.11 | ||
| Main Level | Kitchen | 11.2x12 |
https://www.realtor.ca/real-estate/29038814/17-dunluce-crescent-mount-pearl
Interested?
Contact us for more information
