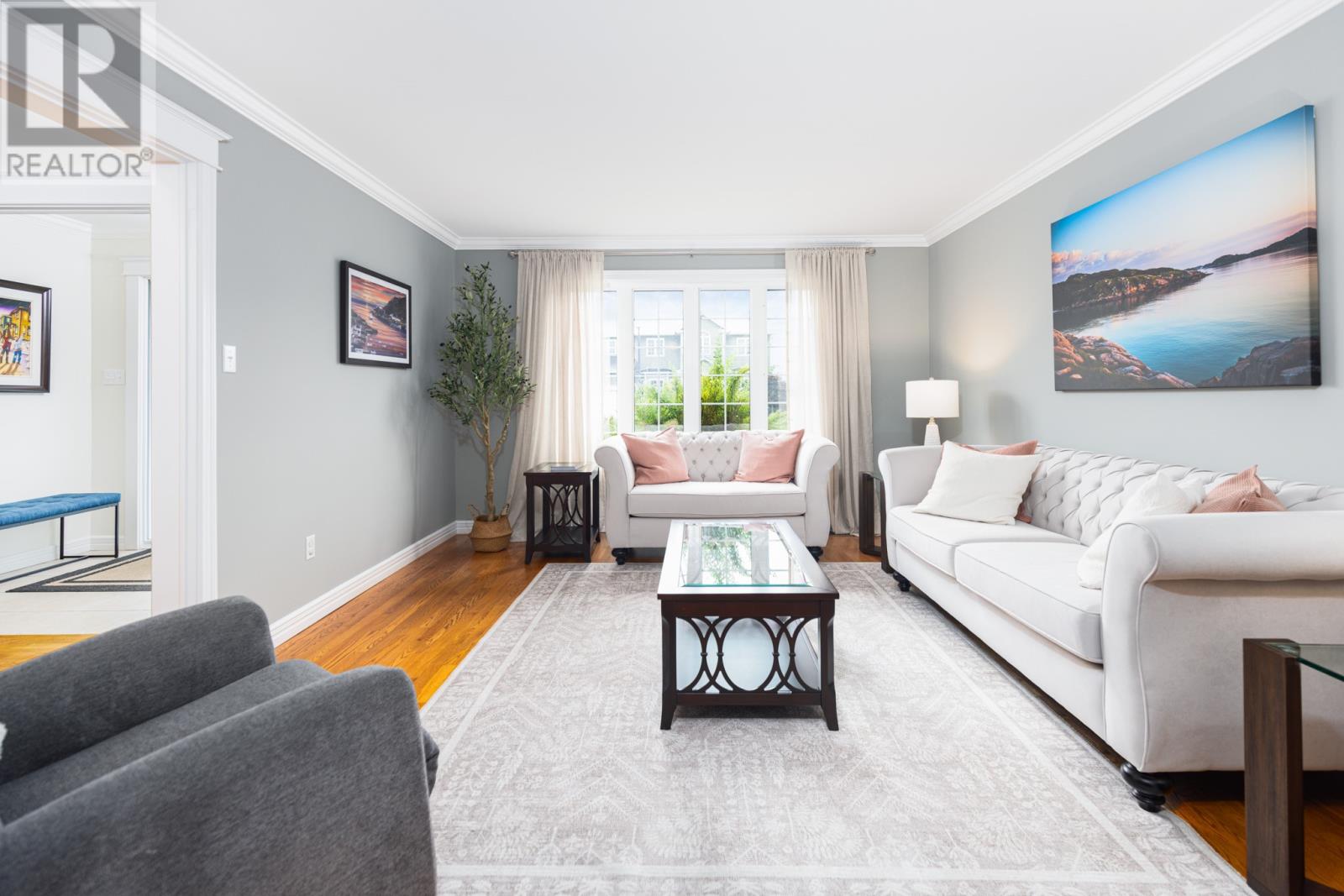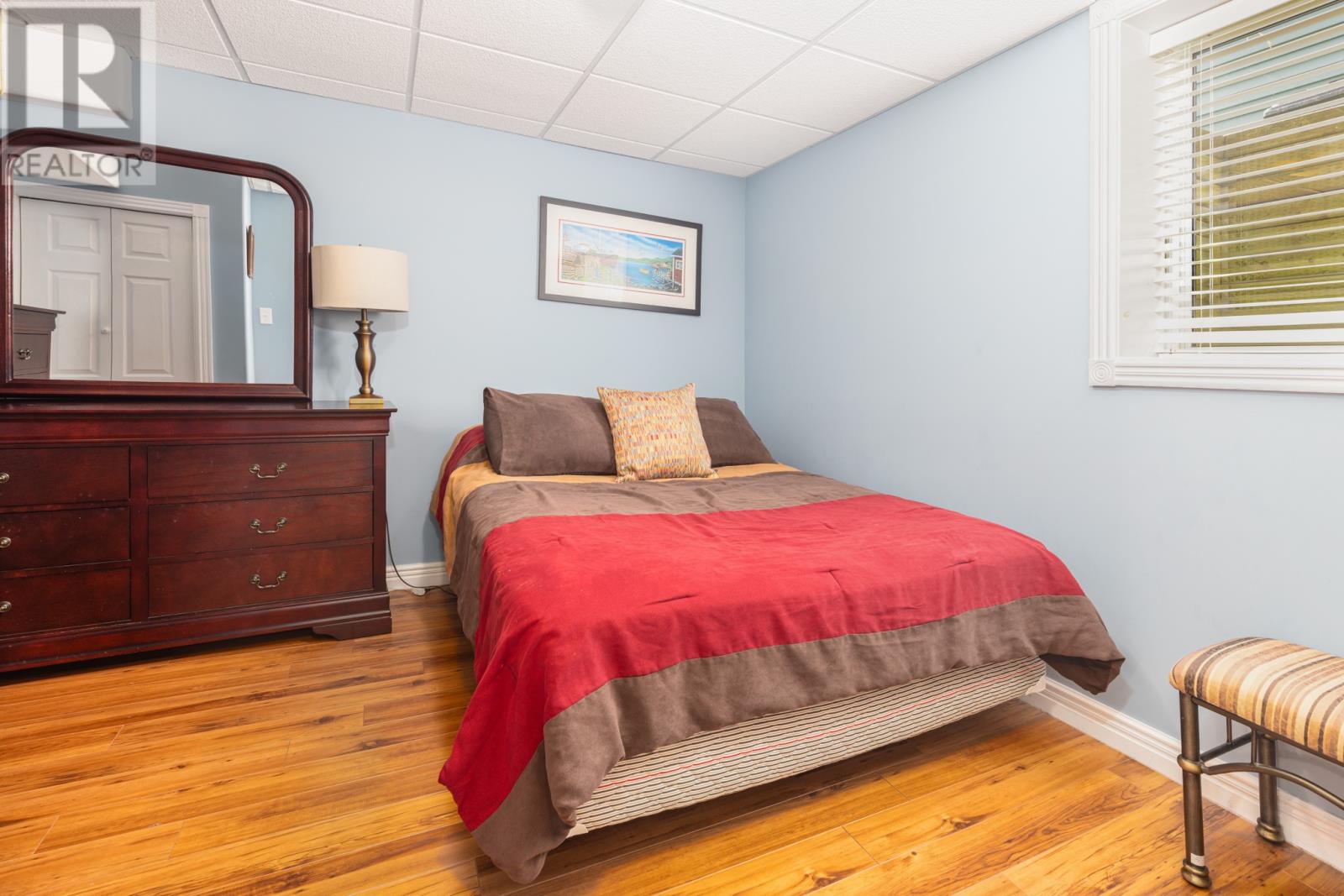17 Collingwood Crescent Mount Pearl, Newfoundland & Labrador A1N 5C6
$649,900
Nestled in the highly sought-after neighborhood of Admiralty Wood on Collingwood Crescent, this stunning home offers both style and efficiency, with the added benefit of southern exposure filling the space with natural light. A large double garage and main floor laundry provide convenience, while a versatile office/den on the main level adds flexibility. The second floor features three spacious bedrooms, including a sunlit primary suite with a luxurious ensuite that boasts a custom shower and soaker tub, along with heated floor. The lower level is ideal for entertaining with a large rec room, bar, pool table, and perfect space for a home theater, bedroom and full bathroom. A mini split in the basement enhances comfort, complementing the home’s energy-efficient heat pump system. Recent upgrades include new shingles (just 2 years old), new HRV, and new 60L hot water boiler. This home is move-in ready! No conveyance of any written signed offers prior to 7pm on October 24, 2024. (id:51189)
Property Details
| MLS® Number | 1278816 |
| Property Type | Single Family |
| AmenitiesNearBy | Recreation, Shopping |
| EquipmentType | Propane Tank |
| RentalEquipmentType | Propane Tank |
| StorageType | Storage Shed |
Building
| BathroomTotal | 4 |
| BedroomsAboveGround | 3 |
| BedroomsBelowGround | 2 |
| BedroomsTotal | 5 |
| ArchitecturalStyle | 2 Level |
| ConstructedDate | 2003 |
| ConstructionStyleAttachment | Detached |
| ExteriorFinish | Vinyl Siding |
| FlooringType | Hardwood, Mixed Flooring |
| FoundationType | Concrete |
| HalfBathTotal | 1 |
| HeatingFuel | Propane |
| HeatingType | Heat Pump |
| StoriesTotal | 2 |
| SizeInterior | 3871 Sqft |
| Type | House |
| UtilityWater | Municipal Water |
Parking
| Attached Garage | |
| Garage | 2 |
Land
| Acreage | No |
| FenceType | Fence |
| LandAmenities | Recreation, Shopping |
| LandscapeFeatures | Landscaped |
| Sewer | Municipal Sewage System |
| SizeIrregular | 124x65 |
| SizeTotalText | 124x65|under 1/2 Acre |
| ZoningDescription | Res. |
Rooms
| Level | Type | Length | Width | Dimensions |
|---|---|---|---|---|
| Second Level | Bedroom | 11.5 X 9.5 | ||
| Second Level | Bedroom | 13.9 X 10.0 | ||
| Second Level | Storage | 11.0 X 5.5 | ||
| Second Level | Primary Bedroom | 16.0 X 14.1 | ||
| Basement | Other | 34.4 X 17.5 | ||
| Basement | Bedroom | 12.1 X 8.4 | ||
| Basement | Recreation Room | 14.3 X 12.6 | ||
| Basement | Bedroom | 10.11 X 10.2 | ||
| Main Level | Laundry Room | 13.9 X 5.7 | ||
| Main Level | Office | 9.11 X 8.9 | ||
| Main Level | Family Room | 17.5 X 13.3 | ||
| Main Level | Kitchen | 22.2 X10.5 | ||
| Main Level | Dining Room | 12.11X 10.11 | ||
| Main Level | Living Room | 15.11X 12.10 |
https://www.realtor.ca/real-estate/27562426/17-collingwood-crescent-mount-pearl
Interested?
Contact us for more information




































