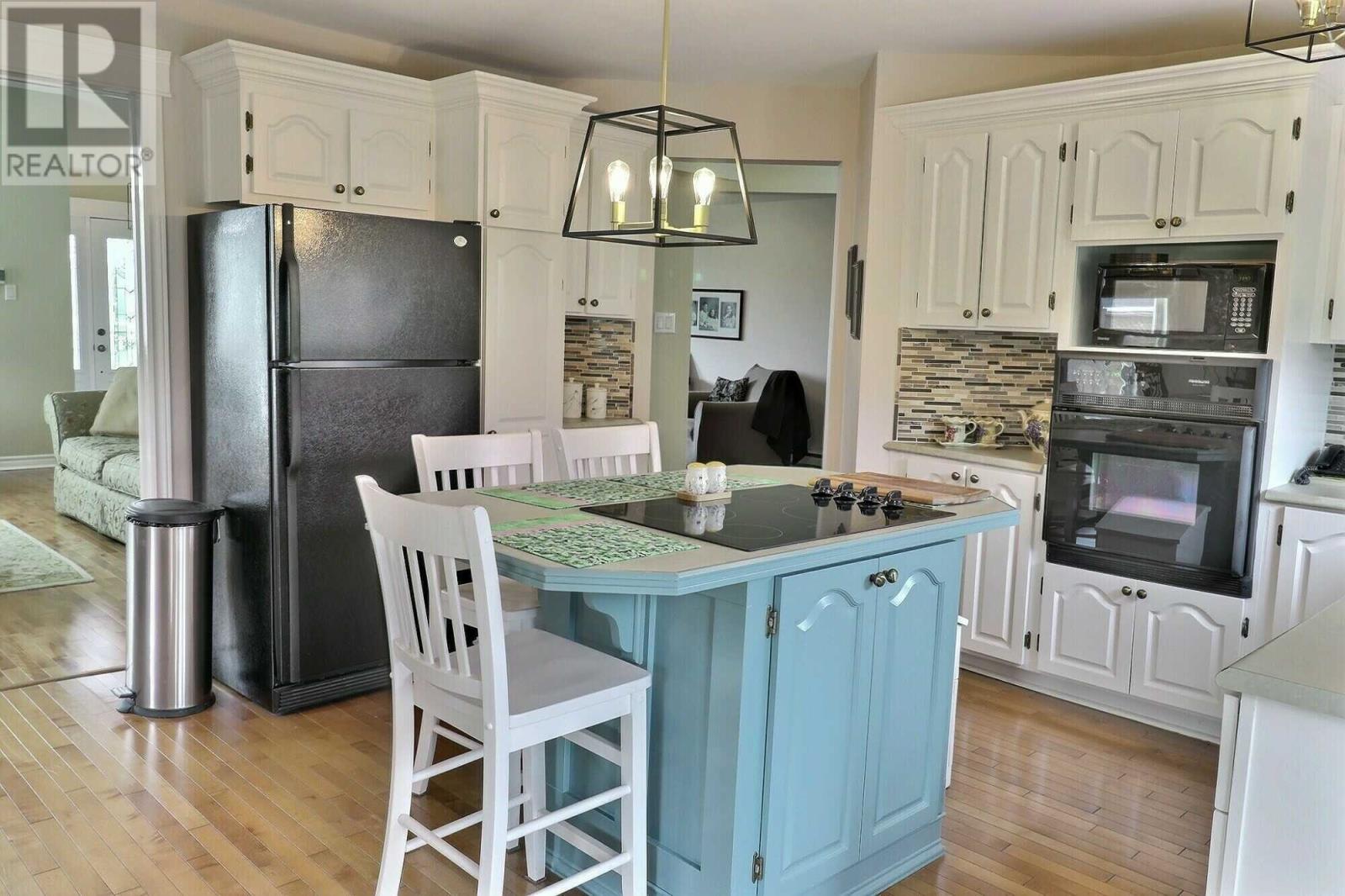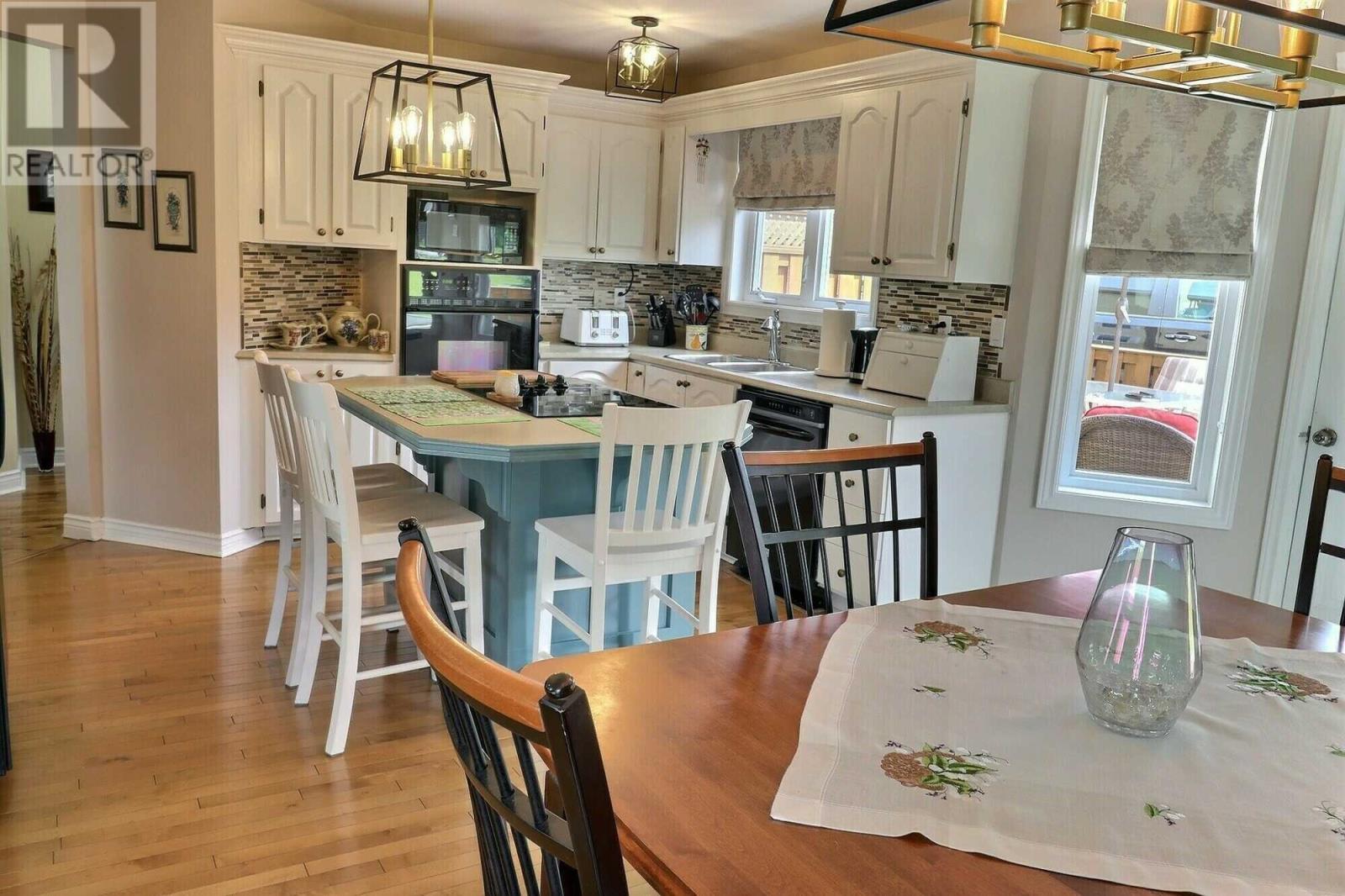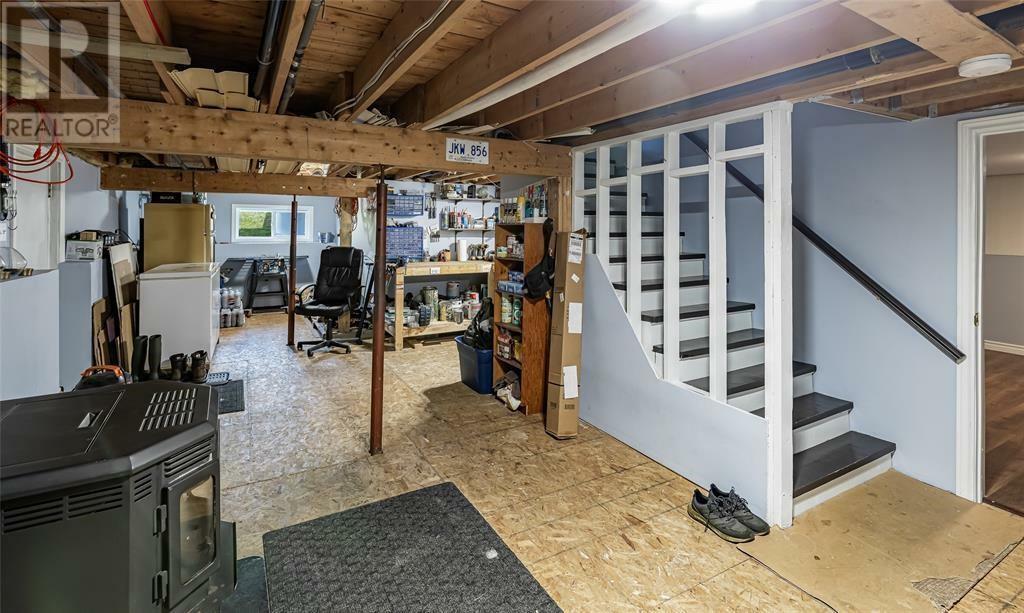17 Acharya Drive Paradise, Newfoundland & Labrador A1L 2S9
$459,000
Visit REALTOR® website for additional information. Charming single-owner home on ½ acre lot, meticulously maintained. Warm and inviting with a large propane fireplace in the living room and cathedral ceilings for an airy feel. Updated open kitchen with island cooktop, spacious dining room. Main floor includes large laundry room, family room, and updated powder room. Second level features three bedrooms and beautifully renovated full bath. Partially finished basement offers potential 4th bedroom, movie or games room, utility area, and workspace. Recent upgrades: new siding, driveway, and retaining wall. Located in sought-after Paradise neighborhood, perfect for comfortable living. Don’t miss out (id:51189)
Property Details
| MLS® Number | 1275035 |
| Property Type | Single Family |
| EquipmentType | Propane Tank |
| RentalEquipmentType | Propane Tank |
| StorageType | Storage Shed |
Building
| BathroomTotal | 2 |
| BedroomsAboveGround | 3 |
| BedroomsTotal | 3 |
| Appliances | Dishwasher |
| ArchitecturalStyle | 2 Level |
| ConstructedDate | 1992 |
| ConstructionStyleAttachment | Detached |
| ExteriorFinish | Vinyl Siding |
| FireplacePresent | Yes |
| FlooringType | Ceramic Tile, Hardwood |
| FoundationType | Poured Concrete |
| HalfBathTotal | 1 |
| HeatingFuel | Electric, Propane |
| HeatingType | Baseboard Heaters |
| StoriesTotal | 2 |
| SizeInterior | 2499 Sqft |
| Type | House |
| UtilityWater | Municipal Water |
Land
| AccessType | Year-round Access |
| Acreage | No |
| LandscapeFeatures | Landscaped |
| Sewer | Municipal Sewage System |
| SizeIrregular | 60x290x110x228 |
| SizeTotalText | 60x290x110x228|10,890 - 21,799 Sqft (1/4 - 1/2 Ac) |
| ZoningDescription | Res |
Rooms
| Level | Type | Length | Width | Dimensions |
|---|---|---|---|---|
| Second Level | Bath (# Pieces 1-6) | 4pc | ||
| Second Level | Bedroom | 11.3x10.11 | ||
| Second Level | Bedroom | 10.10x8.9 | ||
| Second Level | Primary Bedroom | 10.10x14.6 | ||
| Basement | Recreation Room | 13.6x19.7 | ||
| Basement | Utility Room | 14.7x33.9 | ||
| Basement | Not Known | 19.3x9.9 | ||
| Main Level | Bath (# Pieces 1-6) | 2pc | ||
| Main Level | Laundry Room | 10.2x5.8 | ||
| Main Level | Family Room | 10.10x25 | ||
| Main Level | Living Room | 20.11x17.3 | ||
| Main Level | Kitchen | 20x15.4 |
https://www.realtor.ca/real-estate/27185874/17-acharya-drive-paradise
Interested?
Contact us for more information
























