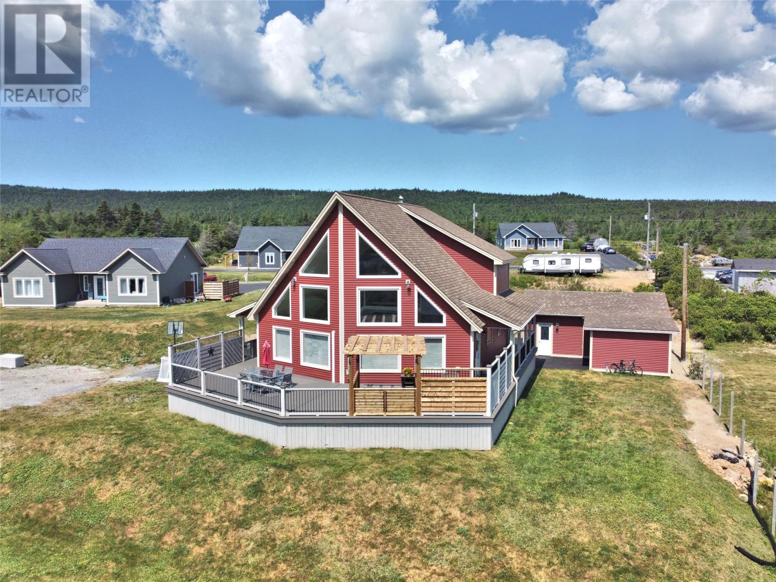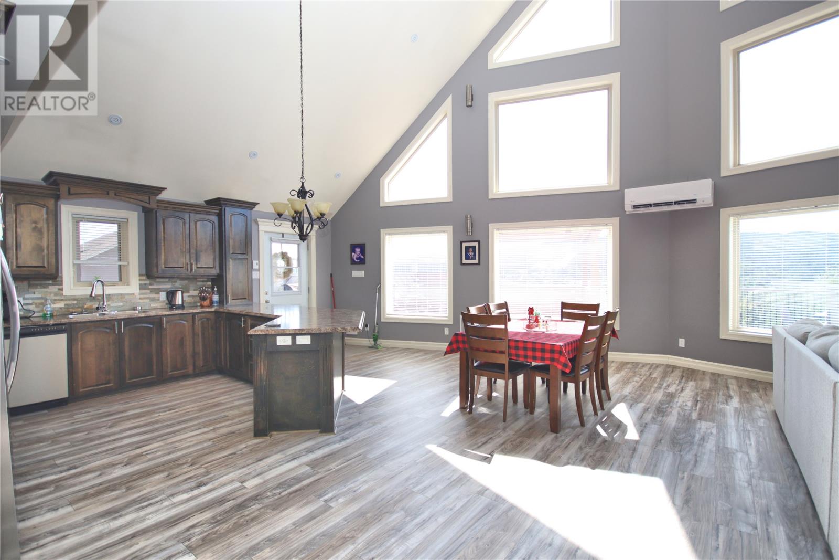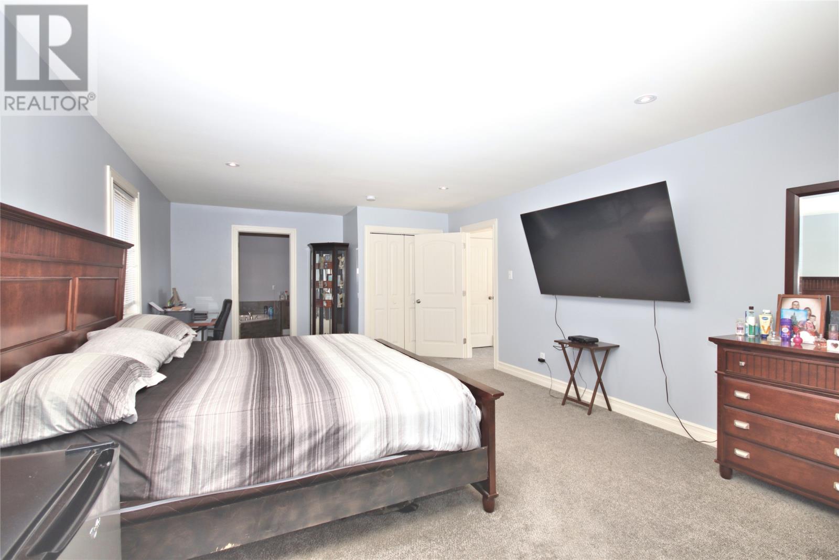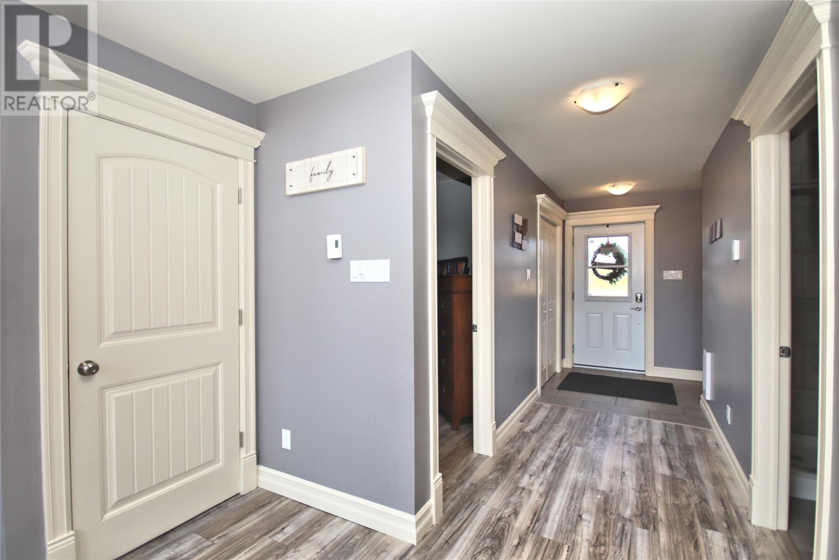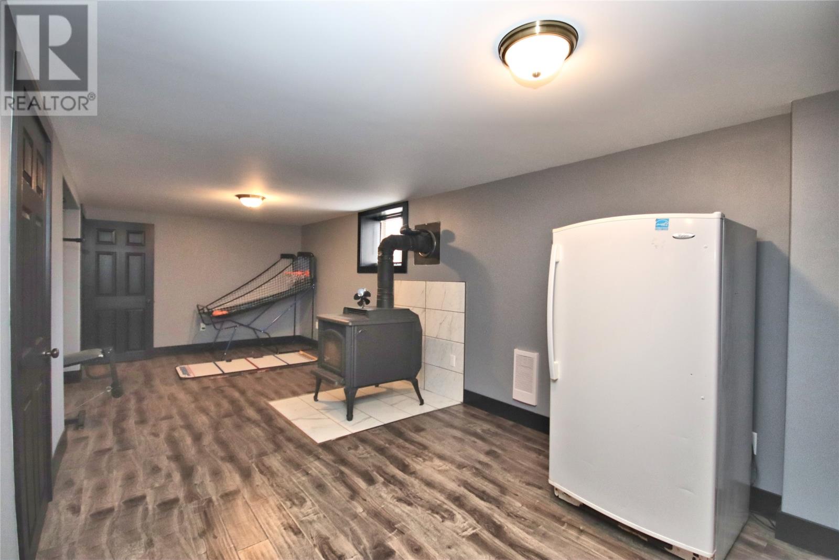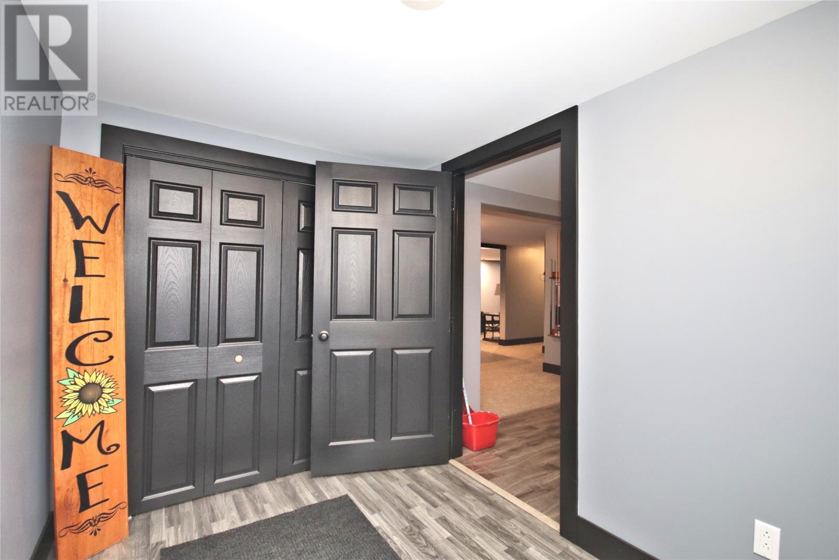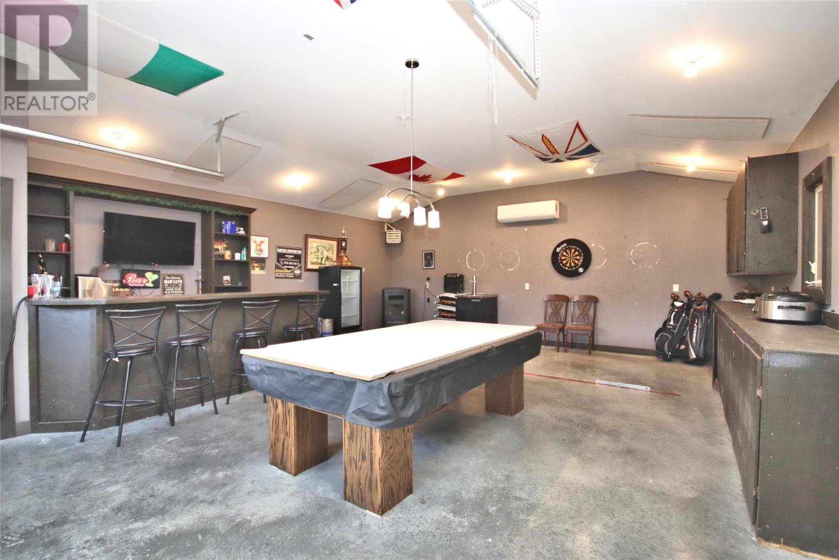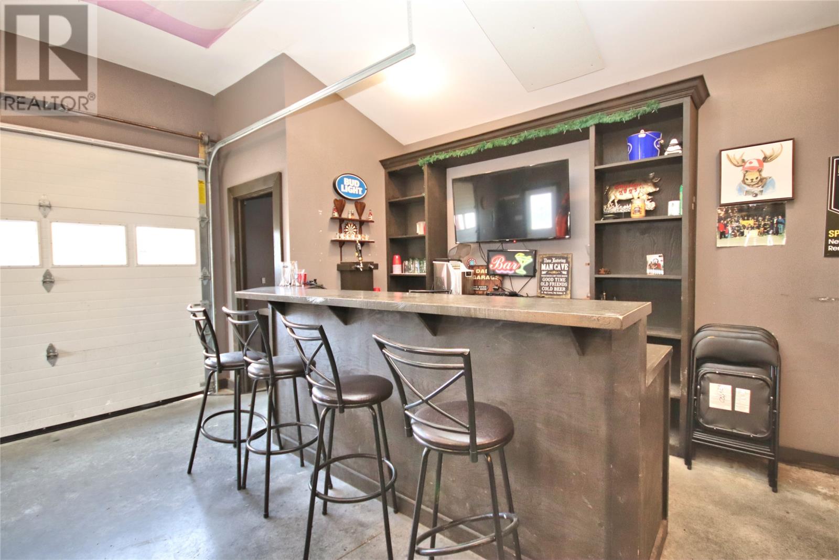17-19 Tilts Hill Bay Roberts, Newfoundland & Labrador A0A 1G0
$449,900
Welcome to 17-19 Tilt's Hill, Bay Robert's. This 7-year-old, chalet style home is situated on a landscaped 92' x 165' x 92' x 156' (Approximate) lot will full town services, a 24' x 32' garage with bar and two-piece bathroom, 2 mini split systems, paved driveway and large front deck complete with views of the valley and a hot tub! The main floor of the boasts lots of natural light with two storeys of windows in the main living area. There is a custom kitchen with appliances included, a large peninsula and cultured stone back splash. Adjacent to the kitchen is a spacious and bright dining area and living room centered by a cultured stone mantle. Completing the main floor is a large spare bedroom, main bathroom with corner shower and deep soaker tub, foyer area and a laundry room with washer and dryer included. The second floor is devoted entirely to a large primary bedroom complete with a custom four-piece ensuite and ample closet space. The fully developed basement makes a great place for any family to hang out or relax. There is a rec room highlighted by a custom bar, TV nook, two-piece bathroom and room for a ping pong or pool table. As an added bonus, there is a second rec room area with a wood stove and porch area! (id:51189)
Property Details
| MLS® Number | 1275466 |
| Property Type | Single Family |
| ViewType | View |
Building
| BathroomTotal | 3 |
| BedroomsAboveGround | 2 |
| BedroomsTotal | 2 |
| Appliances | Dishwasher, Refrigerator, Stove, Washer, Dryer |
| ConstructedDate | 2017 |
| ConstructionStyleAttachment | Detached |
| ExteriorFinish | Vinyl Siding |
| FlooringType | Carpeted, Ceramic Tile, Laminate, Other |
| FoundationType | Concrete |
| HalfBathTotal | 1 |
| HeatingFuel | Electric, Wood |
| StoriesTotal | 1 |
| SizeInterior | 3088 Sqft |
| Type | House |
| UtilityWater | Municipal Water |
Parking
| Detached Garage |
Land
| AccessType | Year-round Access |
| Acreage | No |
| LandscapeFeatures | Landscaped |
| Sewer | Municipal Sewage System |
| SizeIrregular | 92' X 165' X 92' X 156' Approx |
| SizeTotalText | 92' X 165' X 92' X 156' Approx|10,890 - 21,799 Sqft (1/4 - 1/2 Ac) |
| ZoningDescription | Res |
Rooms
| Level | Type | Length | Width | Dimensions |
|---|---|---|---|---|
| Second Level | Ensuite | 4 pcs | ||
| Second Level | Primary Bedroom | 26 x 14 | ||
| Basement | Bath (# Pieces 1-6) | 2 pcs | ||
| Basement | Games Room | 32.04 x 20 | ||
| Basement | Recreation Room | 26.06 x 9.11 | ||
| Main Level | Laundry Room | 7.05 x 6.01 | ||
| Main Level | Bath (# Pieces 1-6) | 12 x 7.11 | ||
| Main Level | Bedroom | 17.04 x 13.1 | ||
| Main Level | Not Known | 21 x 17.09 | ||
| Main Level | Living Room | 14 x 19 |
https://www.realtor.ca/real-estate/27230725/17-19-tilts-hill-bay-roberts
Interested?
Contact us for more information
