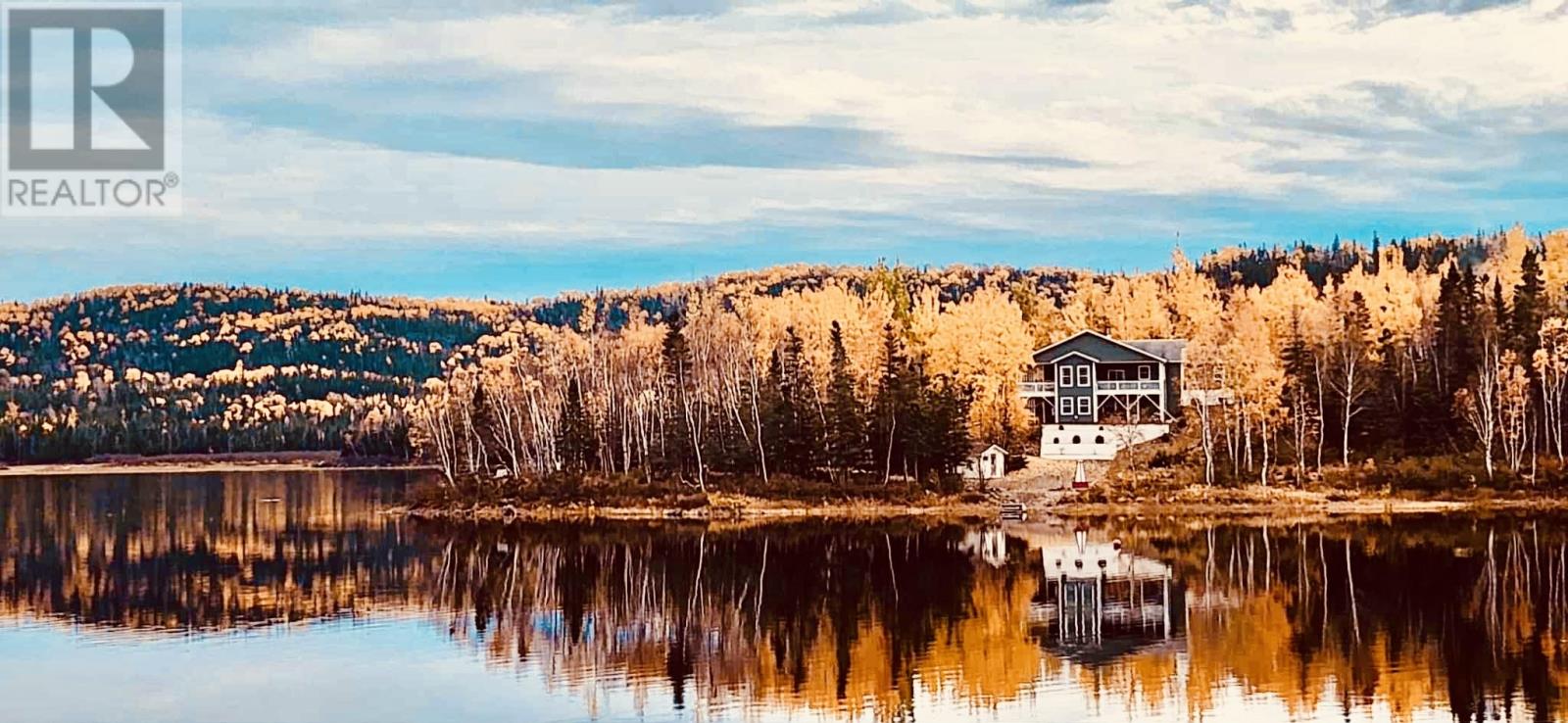5 Bedroom
3 Bathroom
2230 sqft
Bungalow
Floor Heat, Mini-Split
$579,000
Nestled on a fully landscaped one-acre lot surrounded by mature trees and natural beauty, this exceptional property offers bright, open living spaces designed for comfort, family life, and year-round recreation. With five spacious bedrooms and three full bathrooms, this stunning home perfectly blends modern convenience with the charm and tranquility of Newfoundland living.Inside, you’ll find an open-concept design featuring gleaming hardwood floors, bright windows in every room, and an abundance of natural light. The large, chef-inspired kitchen offers generous counter space, ample cabinetry, and an easy flow into the dining and living areas—ideal for entertaining. A cozy wood stove adds rustic warmth, complemented by electric heating for year-round comfort. Enjoy your morning coffee in the bright sunroom or step outside to the beautiful wraparound veranda, the perfect spot to relax at sunset or watch the kids swim from your private dock.The fully developed walk-out basement offers incredible flexibility with its own entrance, full bathroom, and open space—ideal for a potential in-law suite or rental. You’ll also find a dedicated office, a man cave, two comfortable bedrooms, and even a special closet just for your Christmas tree—a thoughtful touch for organized holiday storage.Outdoors, the property is a true paradise with a private boat launch, floating dock, and boathouse, offering endless opportunities for boating, kayaking, swimming, and jet skiing in summer, or skating and ice fishing in winter. Crescent Lake is known for its excellent fishing, making it the perfect retreat for anglers. The 20’ x 30’ detached garage provides plenty of space for vehicles and toys. The home features a private well and septic system for efficiency and independence, and direct access to groomed ATV and snowmobile trails ensures adventure year-round. Minutes from all amenities in Robert’s Arm, this lakefront retreat offers the perfect blend of privacy, comfort, and outdoor living. (id:51189)
Property Details
|
MLS® Number
|
1291862 |
|
Property Type
|
Single Family |
Building
|
BathroomTotal
|
3 |
|
BedroomsTotal
|
5 |
|
Appliances
|
Refrigerator, Washer, Dryer |
|
ArchitecturalStyle
|
Bungalow |
|
ConstructedDate
|
2013 |
|
ConstructionStyleAttachment
|
Detached |
|
ExteriorFinish
|
Vinyl Siding |
|
FlooringType
|
Hardwood, Marble, Ceramic, Other |
|
FoundationType
|
Concrete |
|
HeatingFuel
|
Electric, Wood |
|
HeatingType
|
Floor Heat, Mini-split |
|
StoriesTotal
|
1 |
|
SizeInterior
|
2230 Sqft |
|
Type
|
House |
|
UtilityWater
|
Drilled Well |
Parking
|
Attached Garage
|
|
|
Detached Garage
|
|
Land
|
Acreage
|
No |
|
Sewer
|
Septic Tank |
|
SizeIrregular
|
102.3 X 31 X 6 X29.9 X 35.5 X 43.2 |
|
SizeTotalText
|
102.3 X 31 X 6 X29.9 X 35.5 X 43.2|.5 - 9.99 Acres |
|
ZoningDescription
|
Res |
Rooms
| Level |
Type |
Length |
Width |
Dimensions |
|
Main Level |
Not Known |
|
|
10 X 8 |
|
Main Level |
Laundry Room |
|
|
10 X 6 |
|
Main Level |
Bath (# Pieces 1-6) |
|
|
11 X 10 |
|
Main Level |
Living Room |
|
|
16 X 21 |
|
Main Level |
Bath (# Pieces 1-6) |
|
|
7 X 7 |
|
Main Level |
Porch |
|
|
7 X 5 |
|
Main Level |
Bedroom |
|
|
21 X 15 |
|
Main Level |
Kitchen |
|
|
10 X 21 |
https://www.realtor.ca/real-estate/29044681/16a-lakeview-crescent-roberts-arm






















































