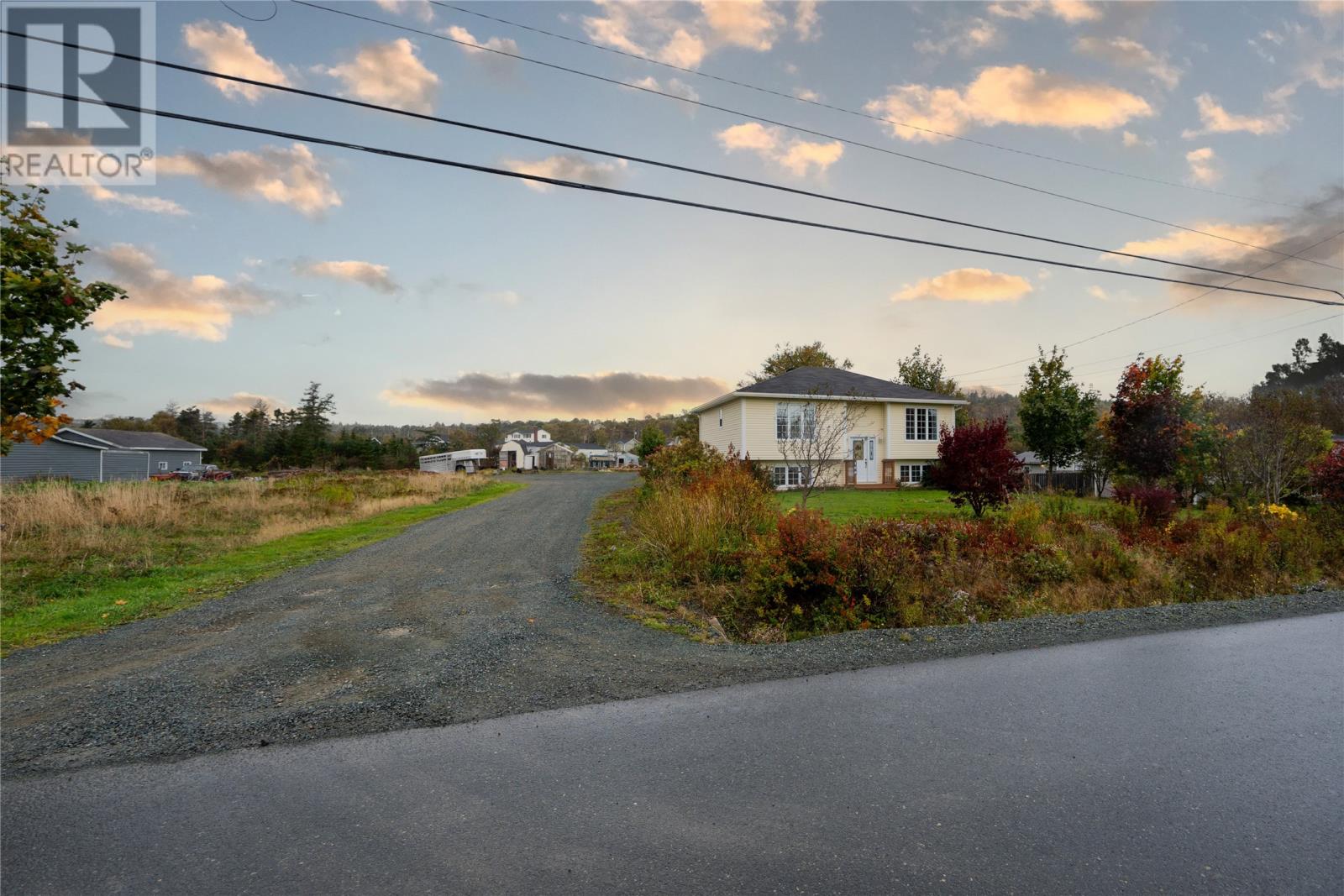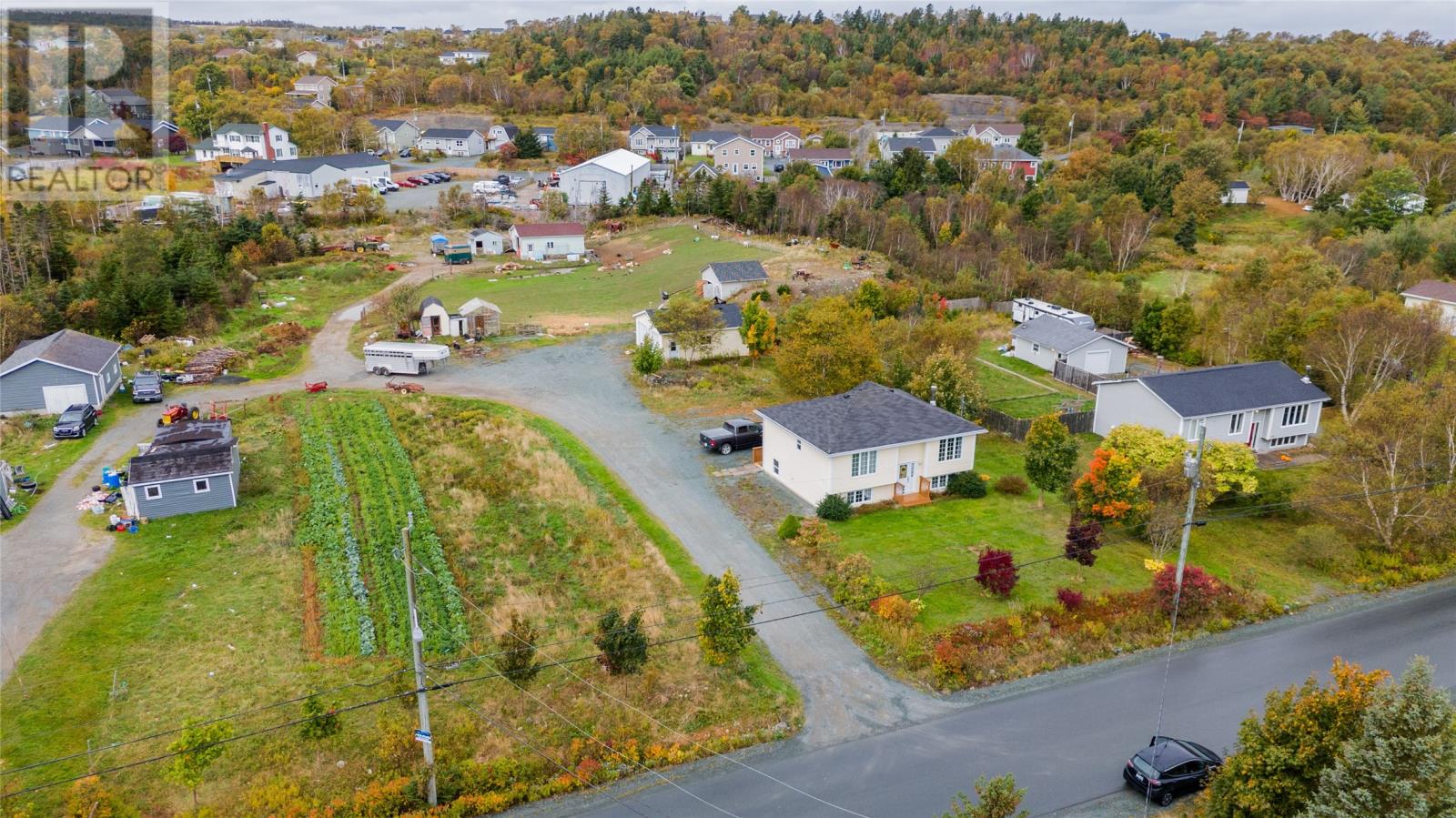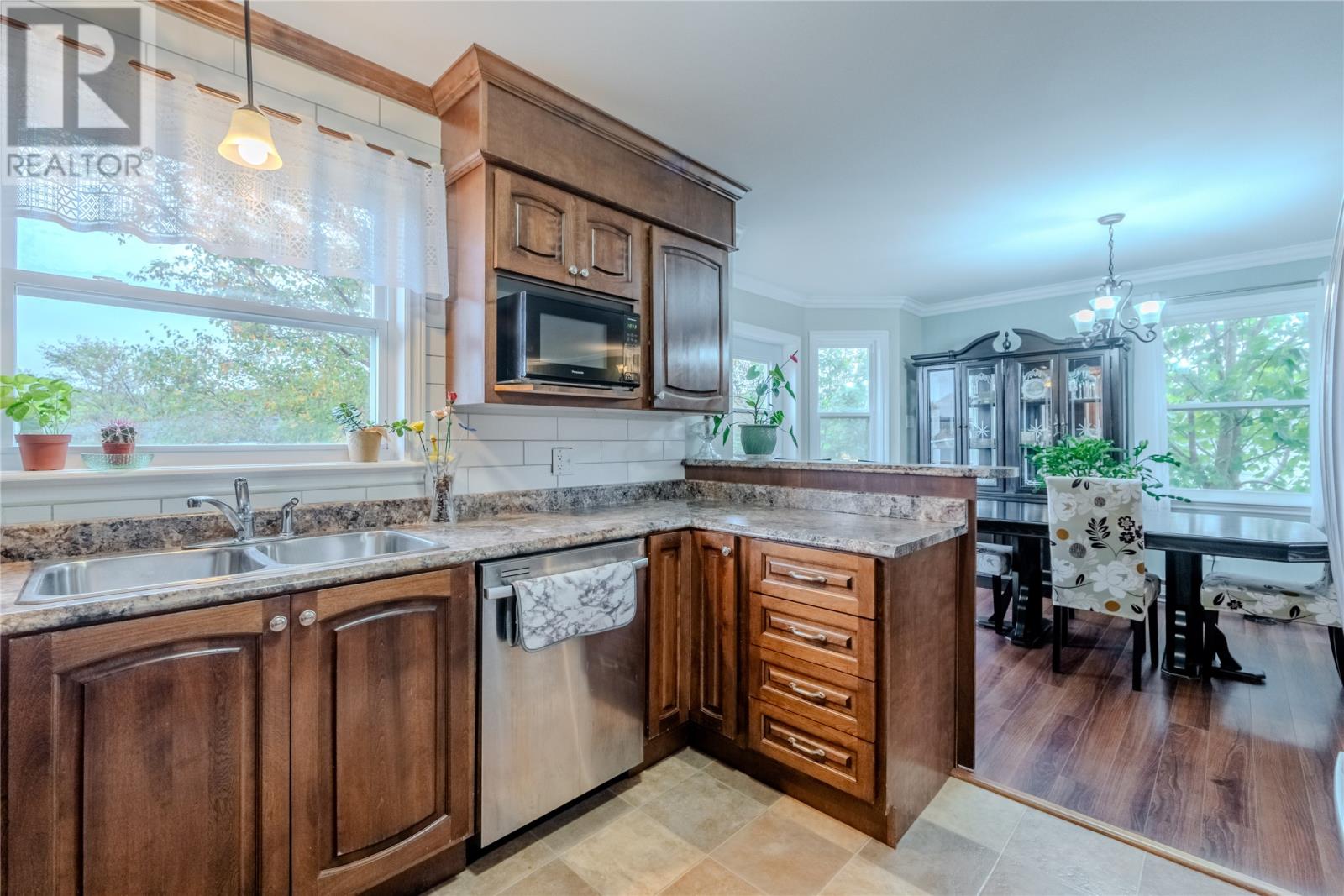168 Greeleytown Road Conception Bay South, Newfoundland & Labrador A1X 2J7
$365,000
Tucked away in beautiful Foxtrap this property boasts an oversized building lot, quiet street, views of rolling hills and pasture. It has a wood stove, Mini split system up and down, and partially developed basement laid out for additional bedroom and bathroom. An open concept main floor that opens up to the porch and stairwell, makes this home feel much larger than it appears. A fully developed detached garage sits at the rear of the property with 2 overhead doors, running water, and heat, as well as a cold storage area. This is the perfect home for a young family or someone looking to downsize, but still wanting some privacy and space. PCDS will be included and please book viewings through Broker bay. (id:51189)
Property Details
| MLS® Number | 1278503 |
| Property Type | Single Family |
Building
| BathroomTotal | 1 |
| BedroomsAboveGround | 2 |
| BedroomsTotal | 2 |
| ConstructedDate | 2011 |
| ConstructionStyleSplitLevel | Split Level |
| ExteriorFinish | Vinyl Siding |
| FlooringType | Mixed Flooring |
| FoundationType | Concrete |
| HeatingFuel | Wood |
| HeatingType | Baseboard Heaters, Heat Pump |
| StoriesTotal | 1 |
| SizeInterior | 1900 Sqft |
| Type | House |
| UtilityWater | Municipal Water |
Parking
| Detached Garage |
Land
| Acreage | No |
| Sewer | Municipal Sewage System |
| SizeIrregular | 75' X 200' |
| SizeTotalText | 75' X 200'|10,890 - 21,799 Sqft (1/4 - 1/2 Ac) |
| ZoningDescription | Res. |
Rooms
| Level | Type | Length | Width | Dimensions |
|---|---|---|---|---|
| Basement | Laundry Room | 8' x 6' | ||
| Basement | Living Room | 11' x 28' | ||
| Main Level | Porch | 6' 6"" x5' | ||
| Main Level | Kitchen | 9' x 10' 8"" | ||
| Main Level | Living Room/dining Room | 28' x 11' | ||
| Main Level | Bath (# Pieces 1-6) | 5' x 8' | ||
| Main Level | Bedroom | 9' x 10' 8"" | ||
| Main Level | Bedroom | 12' x 14' |
https://www.realtor.ca/real-estate/27544055/168-greeleytown-road-conception-bay-south
Interested?
Contact us for more information































