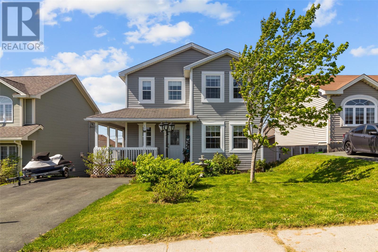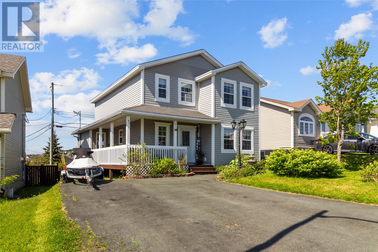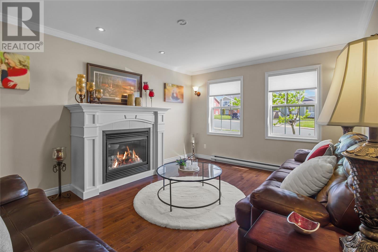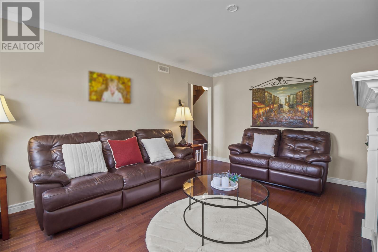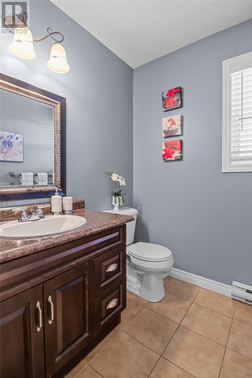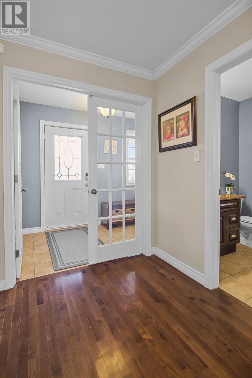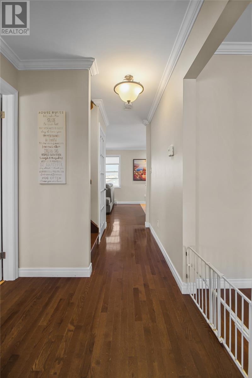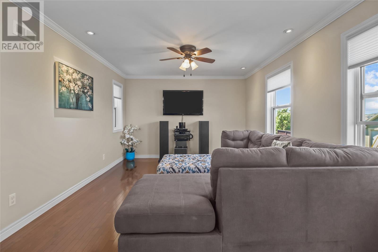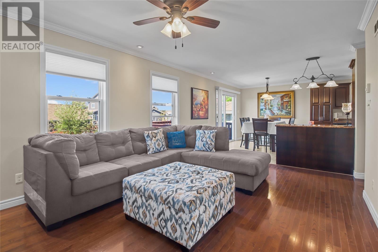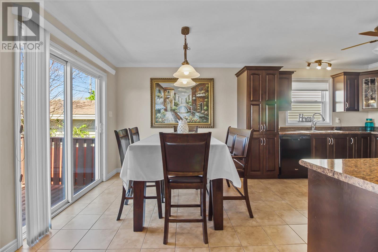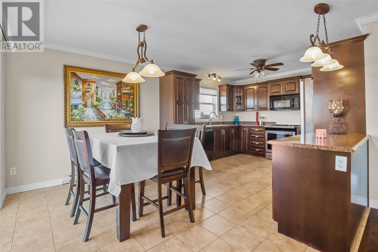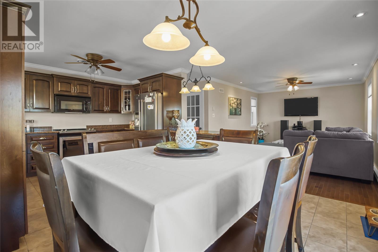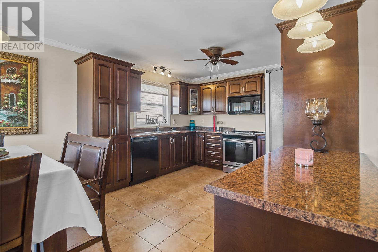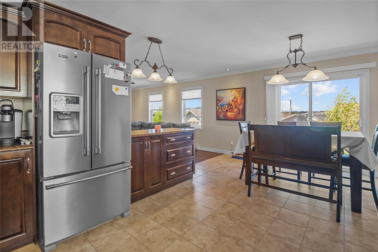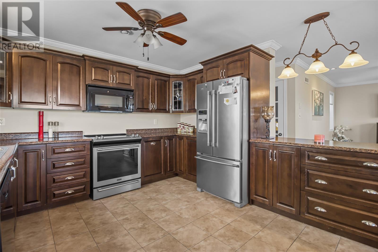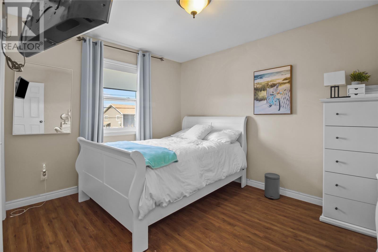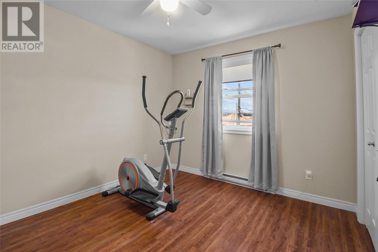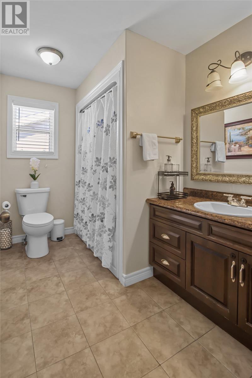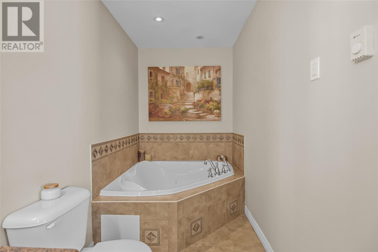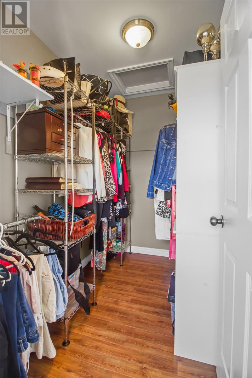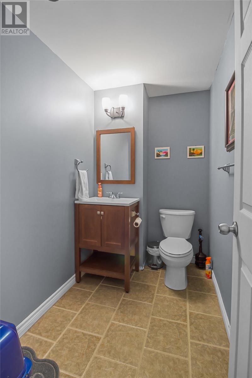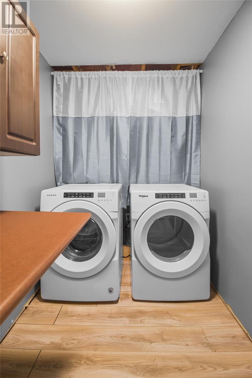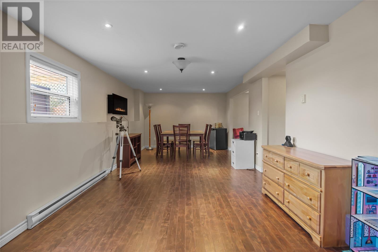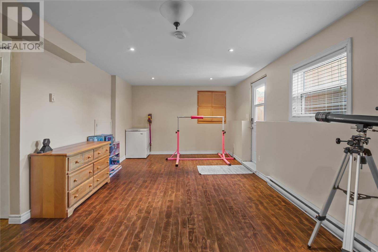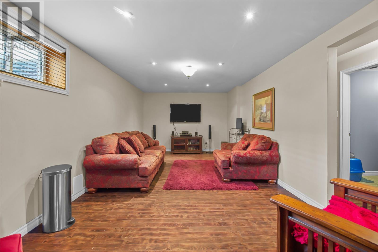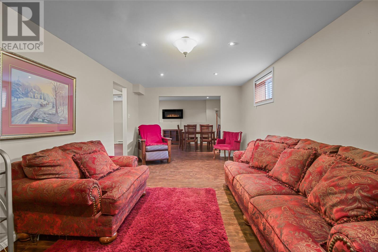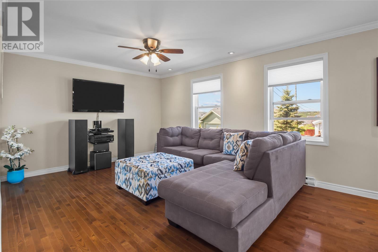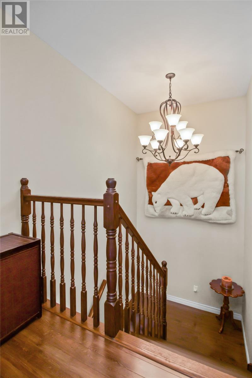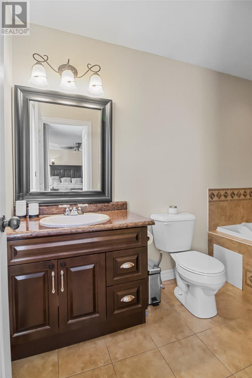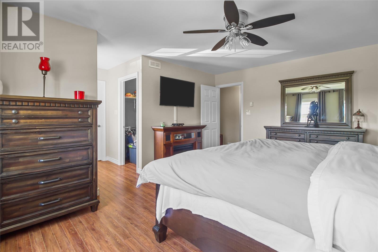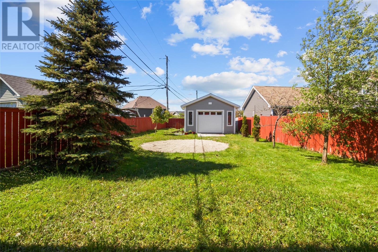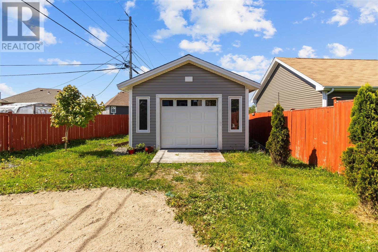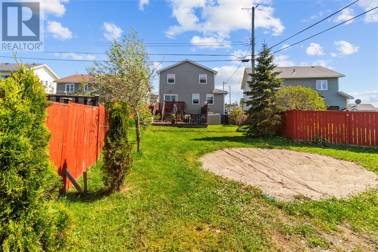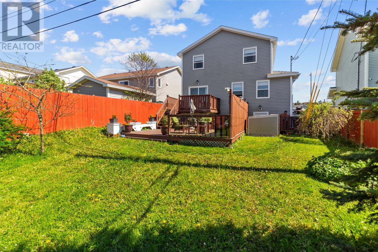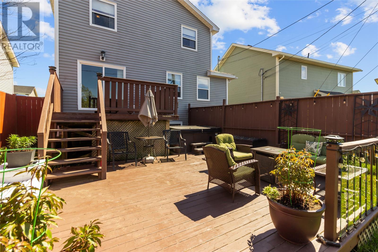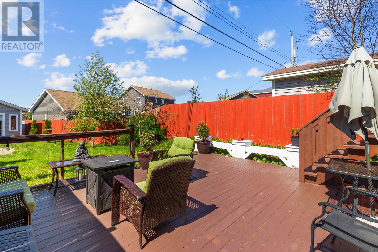166 Mallow Drive Paradise, Newfoundland & Labrador A1L 0M6
$399,900
Located in Adams Pond subdivision this one owner home has it all. Three separate living areas, open concept main floor, with private living room with propane fireplace for the adults. Huge primary bedroom with walk in closet and luxurious private ensuite bath. The two other bedrooms are large and bright. The basement is fully developed with loads of room for the teenagers or a possible granny flat. The options are endless. Pride of ownership is evident from the front door through to the gorgeous back yard. multi level private decks, fire pit area as well as a full sized garage for the toys and storage. This amazing home is not to be missed. The extra large lot makes this truly unique and one of the more desirable lots in the area. (id:51189)
Property Details
| MLS® Number | 1273626 |
| Property Type | Single Family |
| AmenitiesNearBy | Recreation, Shopping |
Building
| BathroomTotal | 4 |
| BedroomsAboveGround | 3 |
| BedroomsTotal | 3 |
| Appliances | Dishwasher, Refrigerator, Washer, Whirlpool, Dryer |
| ConstructedDate | 2010 |
| ConstructionStyleAttachment | Detached |
| ExteriorFinish | Vinyl Siding |
| FireplaceFuel | Propane |
| FireplacePresent | Yes |
| FireplaceType | Insert |
| Fixture | Drapes/window Coverings |
| FlooringType | Hardwood, Laminate, Marble, Ceramic |
| FoundationType | Poured Concrete |
| HalfBathTotal | 2 |
| HeatingFuel | Propane |
| HeatingType | Baseboard Heaters |
| StoriesTotal | 1 |
| SizeInterior | 2450 Sqft |
| Type | House |
| UtilityWater | Municipal Water |
Parking
| Detached Garage |
Land
| Acreage | No |
| LandAmenities | Recreation, Shopping |
| LandscapeFeatures | Landscaped |
| Sewer | Municipal Sewage System |
| SizeIrregular | 52 X 121 X 15 X 48 X 30 X 73 X 108 |
| SizeTotalText | 52 X 121 X 15 X 48 X 30 X 73 X 108|7,251 - 10,889 Sqft |
| ZoningDescription | R1 |
Rooms
| Level | Type | Length | Width | Dimensions |
|---|---|---|---|---|
| Second Level | Bath (# Pieces 1-6) | 4 pc | ||
| Second Level | Bedroom | 10 X 12 | ||
| Second Level | Bedroom | 10 X 12 | ||
| Second Level | Ensuite | 3 pc | ||
| Second Level | Primary Bedroom | 13 X 16 | ||
| Basement | Bath (# Pieces 1-6) | 2 pc | ||
| Basement | Laundry Room | 8 X 10 | ||
| Basement | Living Room | 12 X 23 | ||
| Basement | Recreation Room | 12 X 25 | ||
| Main Level | Family Room | 13 X 14 | ||
| Main Level | Eat In Kitchen | 12 X 20 | ||
| Main Level | Bath (# Pieces 1-6) | 2 pc | ||
| Main Level | Living Room/fireplace | 12 X 15 |
https://www.realtor.ca/real-estate/27041765/166-mallow-drive-paradise
Interested?
Contact us for more information
