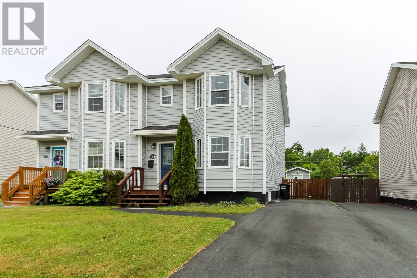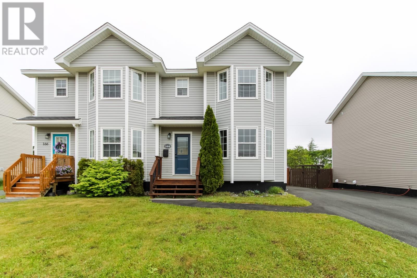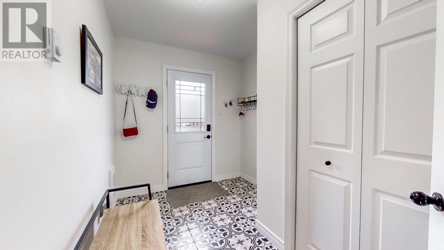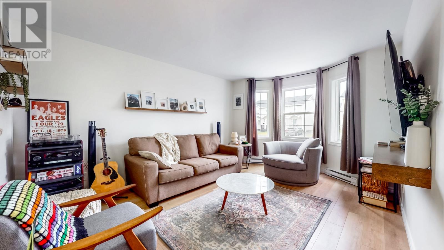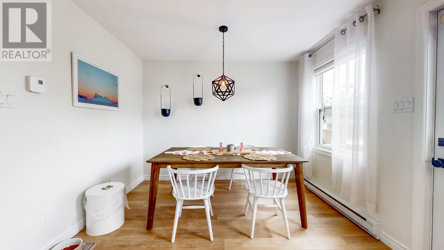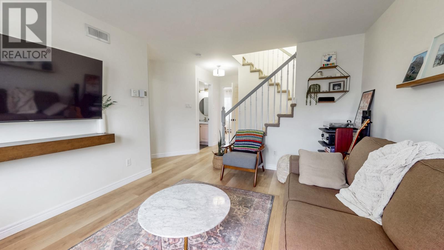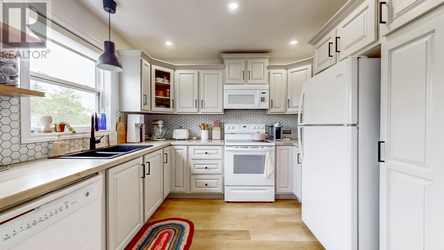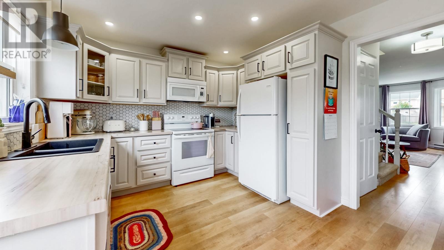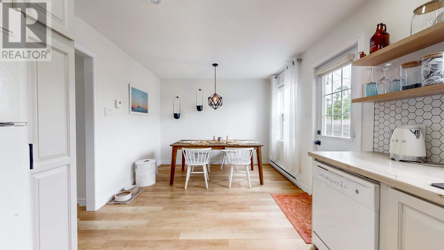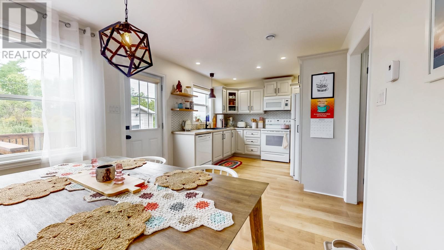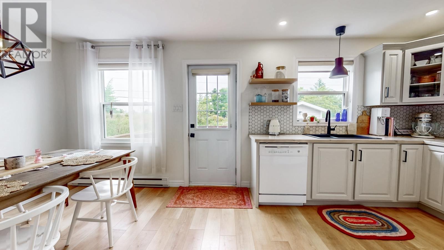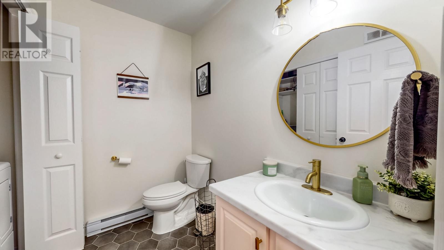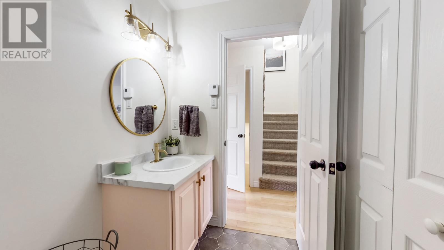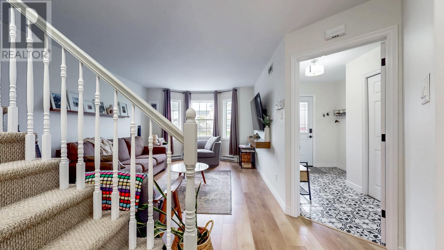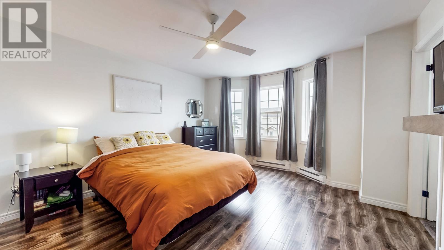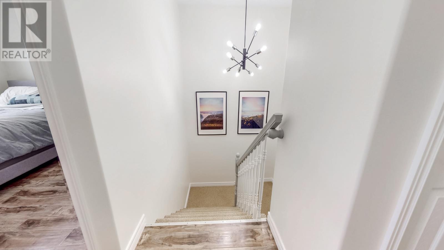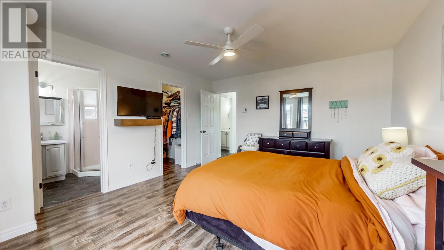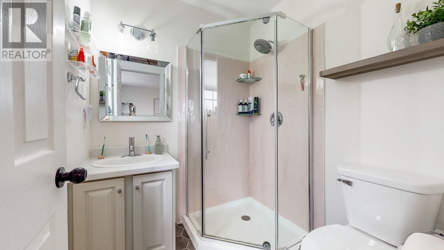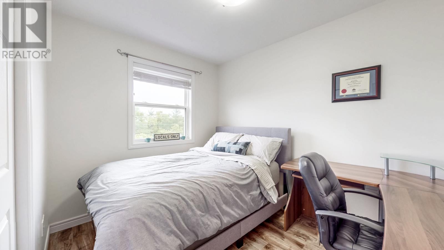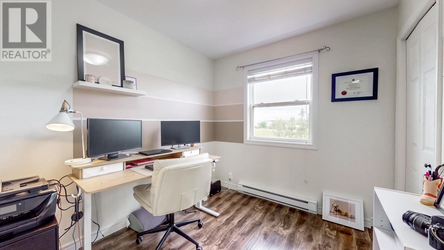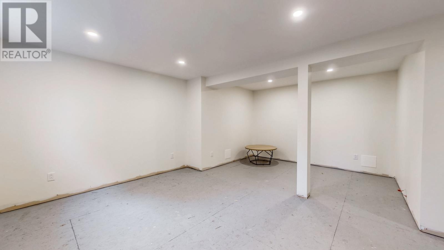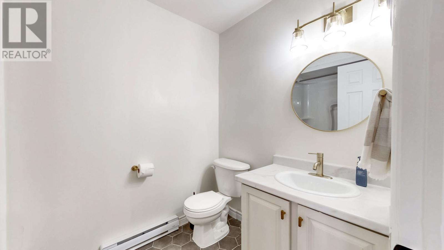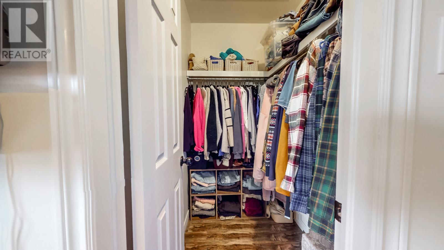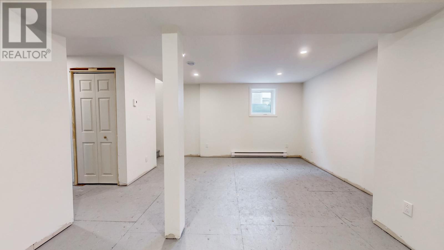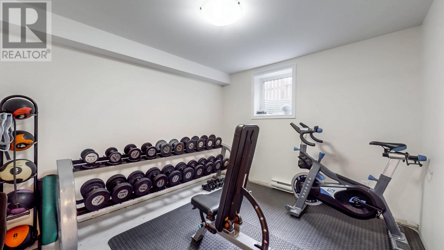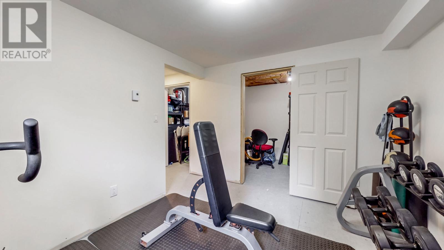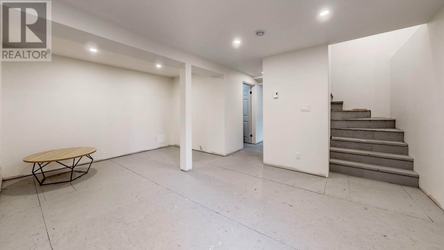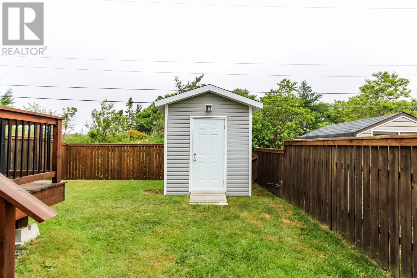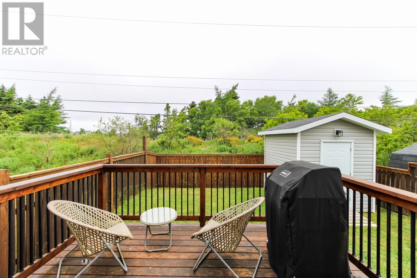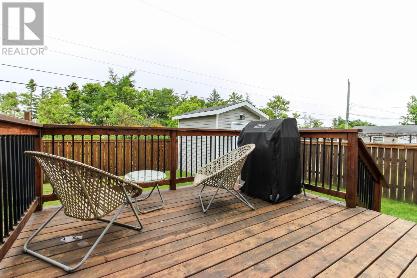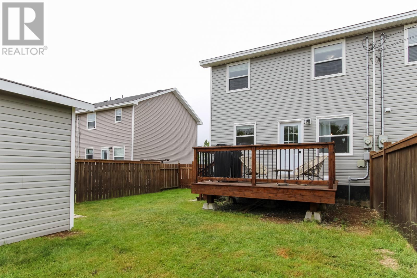164 Green Acre Drive St. John's, Newfoundland & Labrador A1M 1C2
$309,900
Beautifully maintained and upgraded home featuring 3 bedrooms and 2.5 baths with a green belt behind it. This bright home has had many modern upgrades including the kitchen, lighting throughout the house. New laminate flooring on main floor and ceramics in bathrooms and porch, new shower in ensuite, new front and back doors. Driveway extended and paved 2024. New shed 2023. Extra insulation in the attic. Basement partially completed with rough in for another bathroom. Fully fenced in 2021. This gorgeous home is located near shopping, recreation and walking trails. As per Sellers Directive, no offers to be presented prior to 5:00 P.m. on June 30th 2025. (id:51189)
Property Details
| MLS® Number | 1286962 |
| Property Type | Single Family |
| AmenitiesNearBy | Recreation, Shopping |
Building
| BathroomTotal | 3 |
| BedroomsAboveGround | 3 |
| BedroomsTotal | 3 |
| Appliances | Dishwasher, Refrigerator, Washer, Dryer |
| ArchitecturalStyle | 2 Level |
| ConstructedDate | 2008 |
| ConstructionStyleAttachment | Semi-detached |
| CoolingType | Air Exchanger |
| ExteriorFinish | Vinyl Siding |
| FlooringType | Ceramic Tile, Laminate, Mixed Flooring |
| FoundationType | Poured Concrete |
| HalfBathTotal | 1 |
| HeatingType | Baseboard Heaters |
| StoriesTotal | 2 |
| SizeInterior | 1781 Sqft |
| Type | House |
| UtilityWater | Municipal Water |
Land
| AccessType | Year-round Access |
| Acreage | No |
| FenceType | Fence |
| LandAmenities | Recreation, Shopping |
| Sewer | Municipal Sewage System |
| SizeIrregular | 30x100 |
| SizeTotalText | 30x100|0-4,050 Sqft |
| ZoningDescription | Res |
Rooms
| Level | Type | Length | Width | Dimensions |
|---|---|---|---|---|
| Second Level | Bedroom | 8.2x10.5 | ||
| Second Level | Bedroom | 8.4x10.5 | ||
| Second Level | Primary Bedroom | 13.3x14 | ||
| Main Level | Foyer | 7.4x10.11 | ||
| Main Level | Not Known | 19.3x10.6 | ||
| Main Level | Living Room | 11.7x15.4 |
https://www.realtor.ca/real-estate/28519305/164-green-acre-drive-st-johns
Interested?
Contact us for more information
