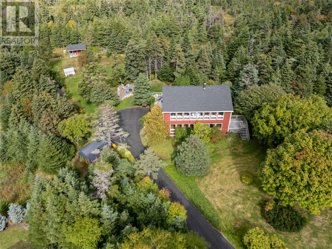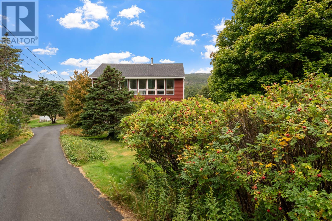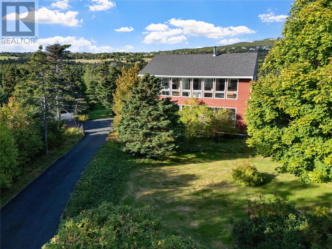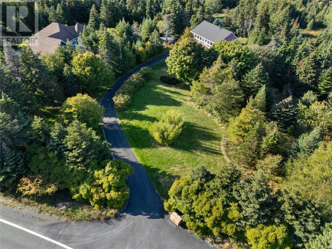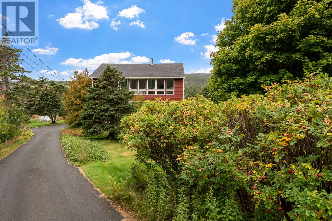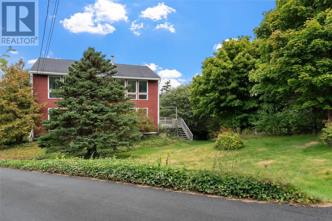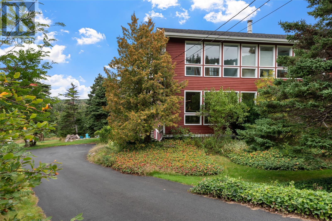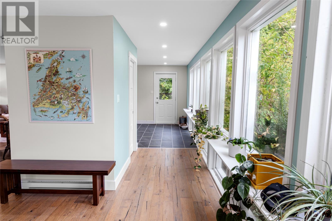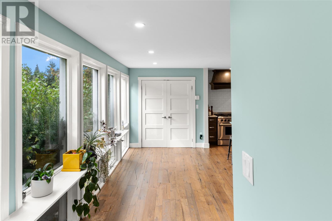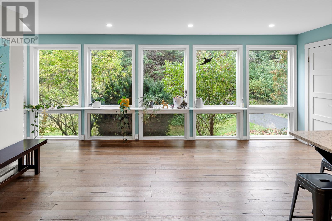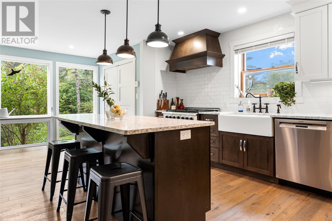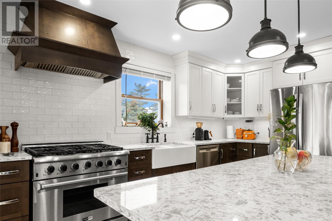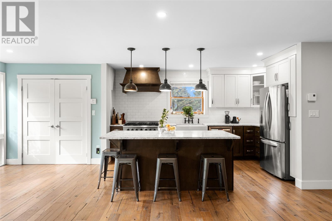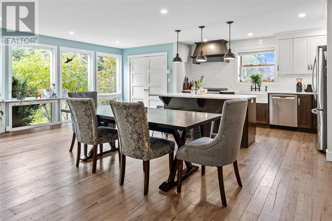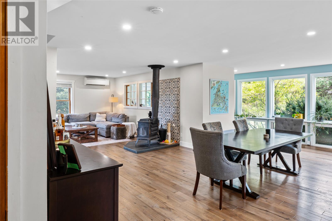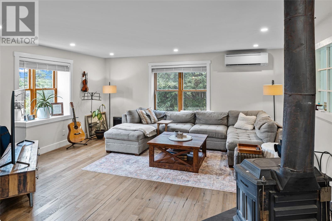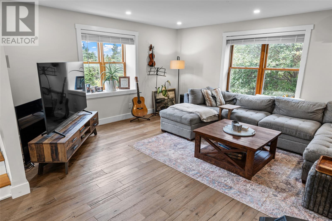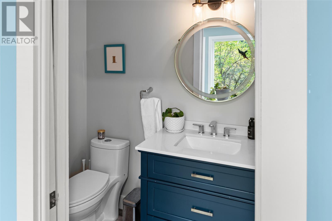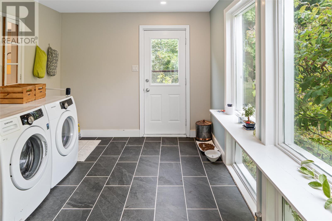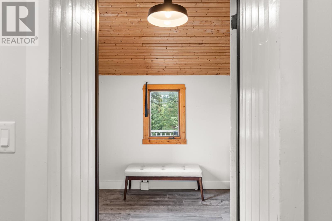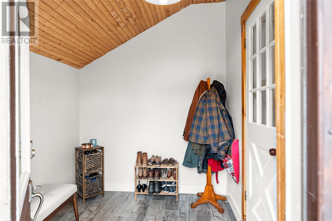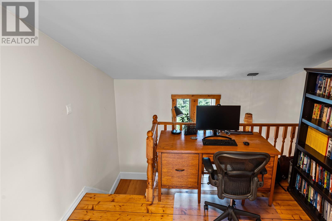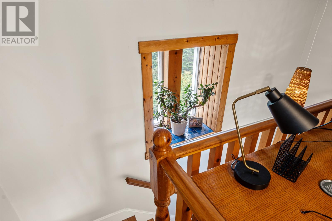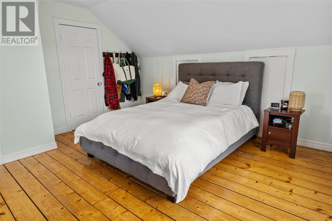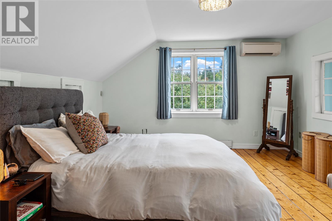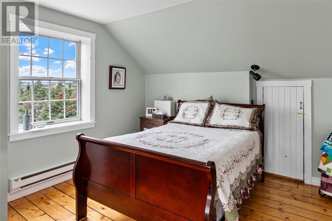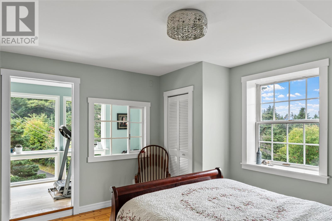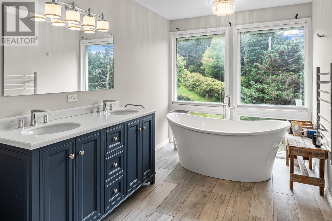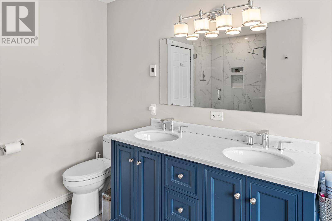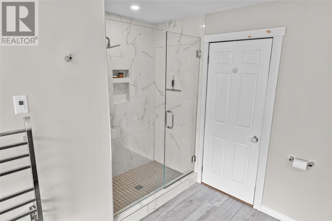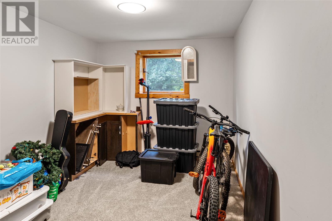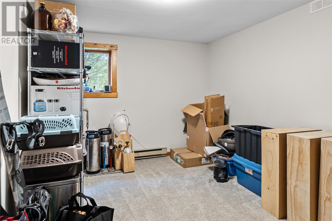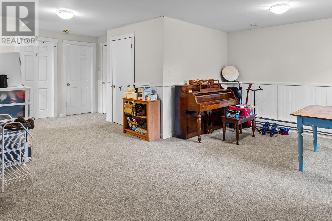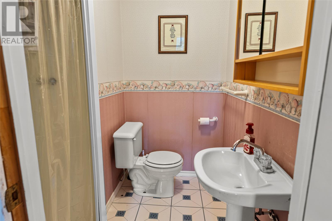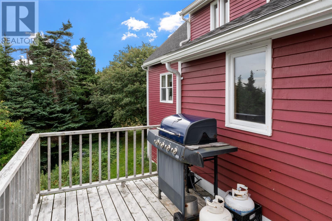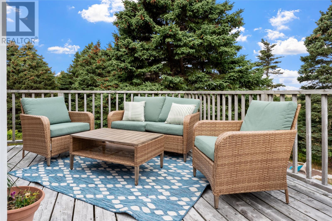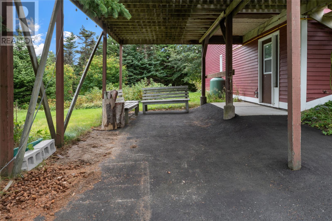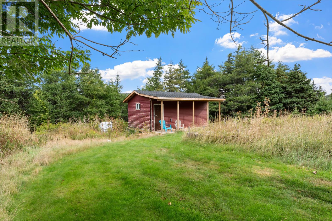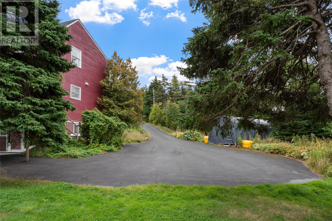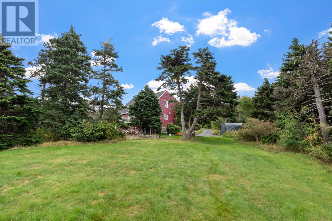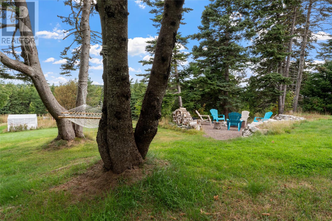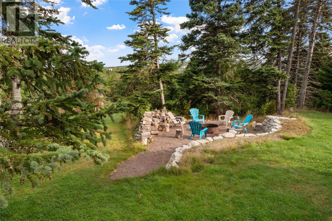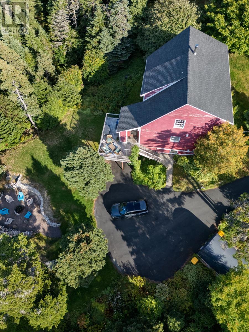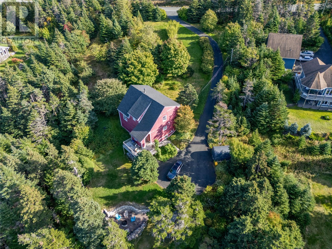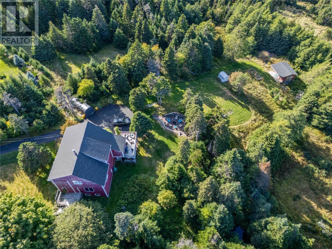4 Bedroom
3 Bathroom
3536 sqft
2 Level
Fireplace
Baseboard Heaters, Mini-Split
Acreage
Landscaped
$599,000
Set on a breathtaking ~2-acre private, treed, and landscaped garden retreat, this exceptional home blends distinctive architectural design with extensive modern upgrades. Expansive glass walls fill the interior with natural light, creating a warm and inviting atmosphere while showcasing the beauty of the surroundings. Step inside through the welcoming foyer to the open-concept main floor, featuring a custom kitchen with a farmhouse sink, sit-up island with solid granite surfaces, and built-in storage. The main level also offers a spacious living and dining area, office, powder room, and laundry. Upstairs you’ll find two well-proportioned bedrooms and a spa-inspired main bathroom complete with a double vanity and soaker tub. The fully developed basement provides even more living space with a rec room, two additional bedrooms, a full bathroom, and ample storage. A notable advantage of this property is its structural design—built entirely with engineered trusses, eliminating the need for load-bearing walls. This allows for unlimited renovation or layout possibilities, offering exceptional flexibility for future customization. Recent upgrades include a new roof (2020), new mini splits on each floor (2022), a newly installed lift tank for the downstairs bathroom (August 2025), a lifetime-warranty fiberglass hot water tank (2025), a newly built laundry room with tile, sink, and cabinetry, and a newly constructed outdoor firepit area. This one-of-a-kind property offers both unmatched design flexibility and a serene natural setting, making it a truly extraordinary place to call home. No conveyence of offers until Friday, October 3 @ 2:00pm and left open for acceptance until 5:00pm the same day (id:51189)
Property Details
|
MLS® Number
|
1290929 |
|
Property Type
|
Single Family |
|
AmenitiesNearBy
|
Recreation, Shopping |
|
StorageType
|
Storage Shed |
Building
|
BathroomTotal
|
3 |
|
BedroomsTotal
|
4 |
|
ArchitecturalStyle
|
2 Level |
|
ConstructedDate
|
1979 |
|
ConstructionStyleAttachment
|
Detached |
|
ExteriorFinish
|
Other |
|
FireplaceFuel
|
Wood |
|
FireplacePresent
|
Yes |
|
FireplaceType
|
Woodstove |
|
FlooringType
|
Ceramic Tile, Hardwood, Mixed Flooring |
|
FoundationType
|
Concrete, Wood |
|
HalfBathTotal
|
1 |
|
HeatingFuel
|
Electric, Wood |
|
HeatingType
|
Baseboard Heaters, Mini-split |
|
StoriesTotal
|
2 |
|
SizeInterior
|
3536 Sqft |
|
Type
|
House |
|
UtilityWater
|
Dug Well |
Land
|
AccessType
|
Year-round Access |
|
Acreage
|
Yes |
|
LandAmenities
|
Recreation, Shopping |
|
LandscapeFeatures
|
Landscaped |
|
Sewer
|
Septic Tank |
|
SizeIrregular
|
~2.1 Acres |
|
SizeTotalText
|
~2.1 Acres|1 - 3 Acres |
|
ZoningDescription
|
Res. |
Rooms
| Level |
Type |
Length |
Width |
Dimensions |
|
Second Level |
Bath (# Pieces 1-6) |
|
|
7'8""X12'1"" 4pc |
|
Second Level |
Other |
|
|
7'4""X15'0"" |
|
Second Level |
Bedroom |
|
|
11'5""X11'0"" |
|
Second Level |
Bedroom |
|
|
12'8""X11'5"" |
|
Second Level |
Primary Bedroom |
|
|
12'2""X13'3"" |
|
Basement |
Storage |
|
|
37'0""X7'4"" |
|
Basement |
Bath (# Pieces 1-6) |
|
|
3'10""X6'6"" 3pc |
|
Basement |
Laundry Room |
|
|
6'0""X8'0"" |
|
Basement |
Bedroom |
|
|
10'0""X12'6"" |
|
Basement |
Recreation Room |
|
|
19'0""X12'0"" |
|
Basement |
Bedroom |
|
|
9'0""X12'6"" |
|
Main Level |
Bath (# Pieces 1-6) |
|
|
4'0'X6'0"" 2pc |
|
Main Level |
Office |
|
|
9'6""X11'0"" |
|
Main Level |
Dining Room |
|
|
11'5""X24'0"" |
|
Main Level |
Kitchen |
|
|
11'5""X22'1"" |
|
Main Level |
Living Room |
|
|
15'0""X17'0"" |
|
Main Level |
Foyer |
|
|
7'6""X8'5"" |
https://www.realtor.ca/real-estate/28916674/163-marine-drive-logy-bay
