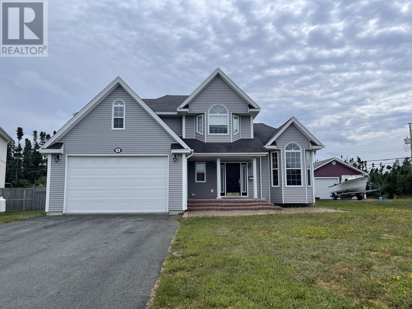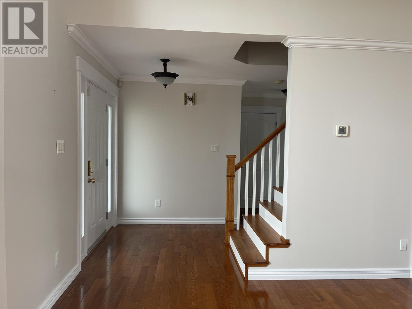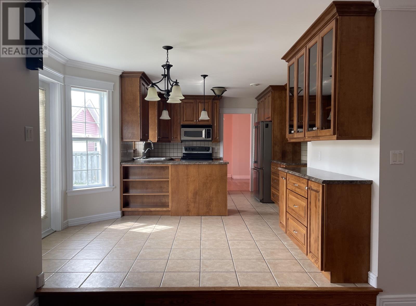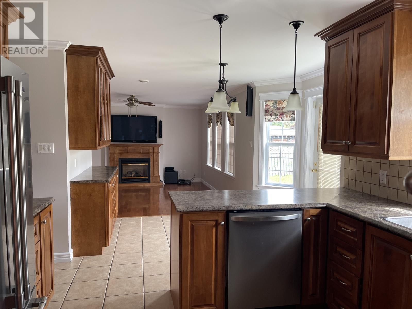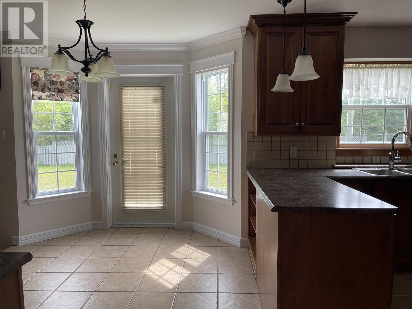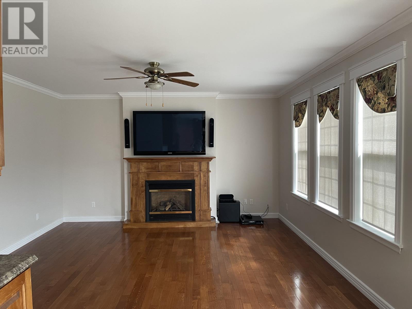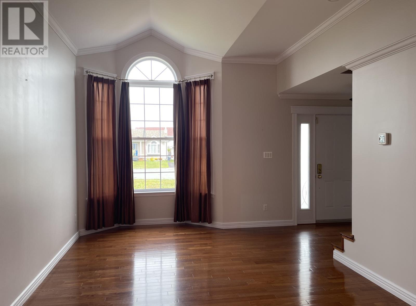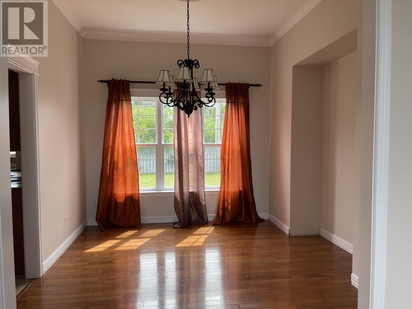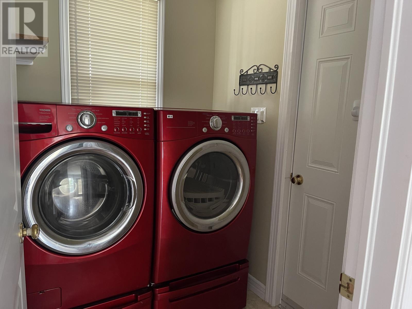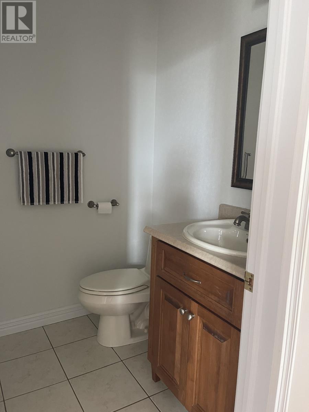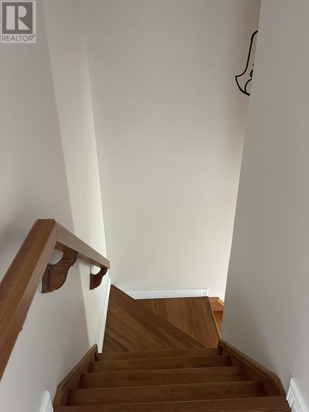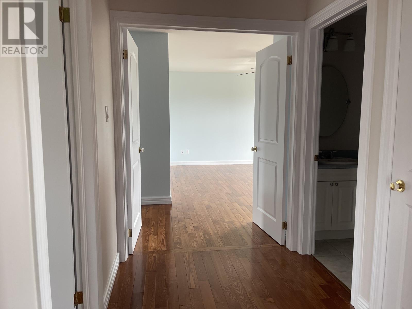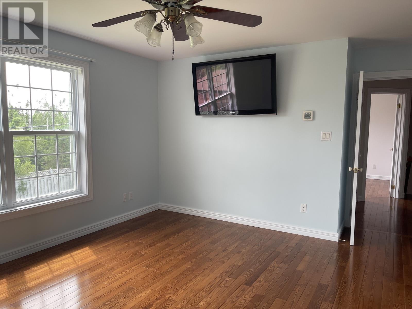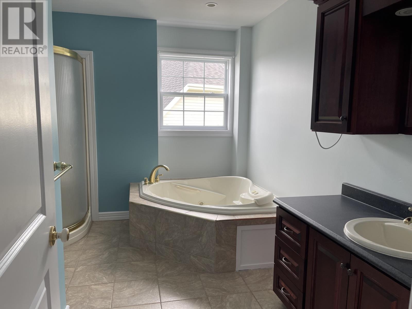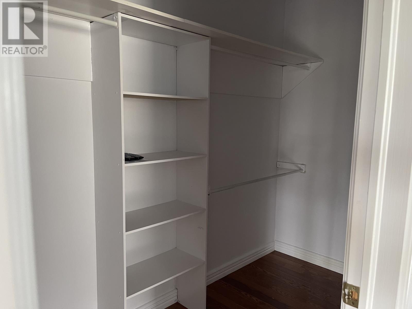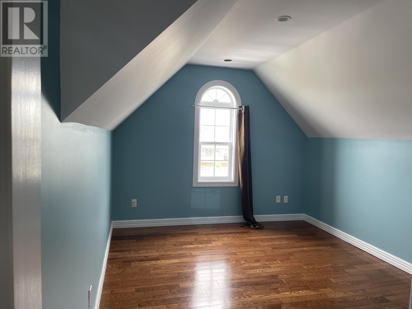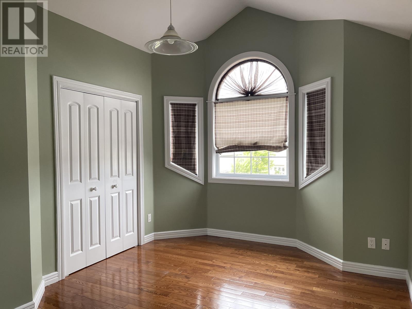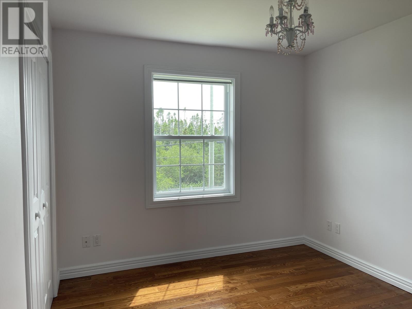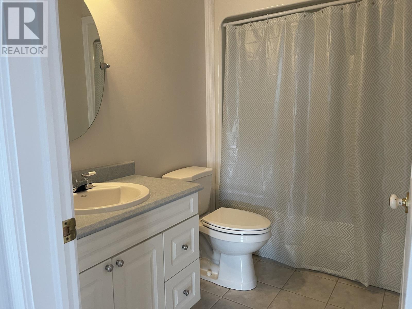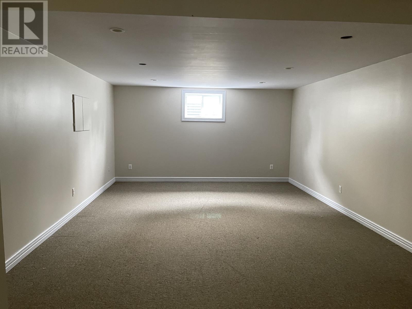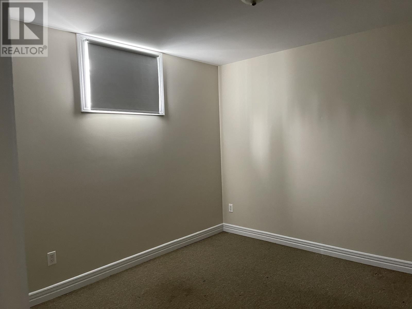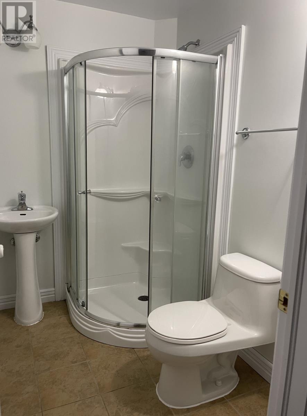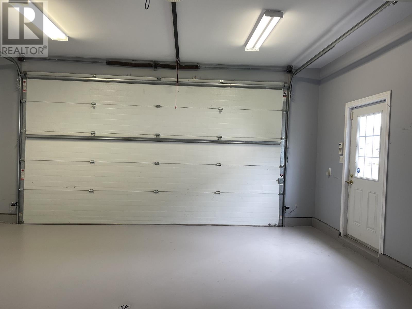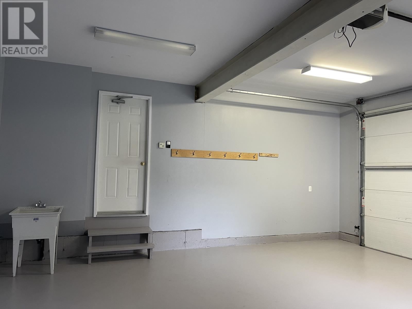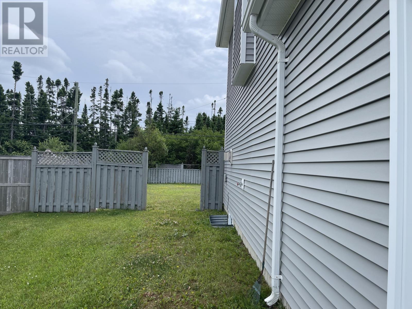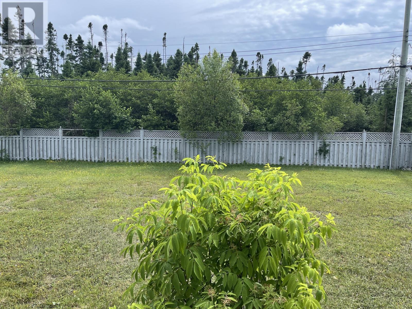16 Tully Place Gander, Newfoundland & Labrador A1V 2X1
$549,000
This home was built with entertaining in mind! Upon entering the front door, to your left you’ll find the powder room as well as the laundry room with access to the attached 20x21 garage. The kitchen has tons of custom cabinetry with a peninsula as well as a nook with a garden door to the private backyard. Just a step down from the kitchen is the family room with a propane fireplace. To your right, is the formal living and dining area, a great space for fine dining. Beautiful hardwood staircase leads up to the 2nd floor, where you will find double doors that open to your private Primary suite with a large window lets in the warmth of the sunshine. You have a walk-in closet, a spacious ensuite with Jacuzzi tub and separate shower and off the bedroom is a bonus room…turn it a seating area to wind down before bed, another walk-in closet or a nursery! Two bedrooms and main bath complete the upstairs. Moving downstairs, there is the rec room, 4th bedroom, a bath with stand up shower and the electrical room. Some great features of this home are the windows which let in tons of natural light, some hardwood floors, in-floor heating, 400 amp service all backed on a green space! (id:51189)
Property Details
| MLS® Number | 1276528 |
| Property Type | Single Family |
Building
| BathroomTotal | 4 |
| BedroomsAboveGround | 3 |
| BedroomsBelowGround | 1 |
| BedroomsTotal | 4 |
| ArchitecturalStyle | 2 Level |
| ConstructedDate | 2005 |
| ExteriorFinish | Vinyl Siding |
| FireplaceFuel | Propane |
| FireplacePresent | Yes |
| FireplaceType | Insert |
| FlooringType | Hardwood, Marble, Carpeted, Ceramic |
| FoundationType | Poured Concrete |
| HalfBathTotal | 1 |
| HeatingFuel | Electric |
| StoriesTotal | 2 |
| SizeInterior | 3128 Sqft |
| Type | House |
| UtilityWater | Municipal Water |
Parking
| Attached Garage |
Land
| AccessType | Year-round Access |
| Acreage | No |
| LandscapeFeatures | Landscaped |
| Sewer | Municipal Sewage System |
| SizeIrregular | 62x142x95x136 |
| SizeTotalText | 62x142x95x136|under 1/2 Acre |
| ZoningDescription | Res. |
Rooms
| Level | Type | Length | Width | Dimensions |
|---|---|---|---|---|
| Second Level | Bath (# Pieces 1-6) | 5.5x6 | ||
| Second Level | Bedroom | 9.7x11.3 | ||
| Second Level | Bedroom | 13.6x10.7 | ||
| Second Level | Bonus Room | 10x13.5 | ||
| Second Level | Primary Bedroom | 15.4x13 | ||
| Basement | Bath (# Pieces 1-6) | 5x6.10 | ||
| Basement | Bedroom | 10.10x10.5 | ||
| Basement | Recreation Room | 13.6x27.5 | ||
| Main Level | Bath (# Pieces 1-6) | 4.11x5.4 | ||
| Main Level | Laundry Room | 6.3x5.6 | ||
| Main Level | Family Room/fireplace | 14.9x16.5 | ||
| Main Level | Dining Room | 10x11.3 | ||
| Main Level | Eat In Kitchen | 18.3x11.2 | ||
| Main Level | Living Room | 11.8x13.10 |
https://www.realtor.ca/real-estate/27324175/16-tully-place-gander
Interested?
Contact us for more information
