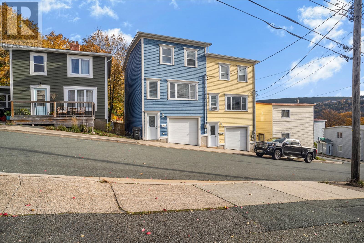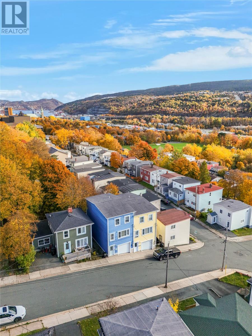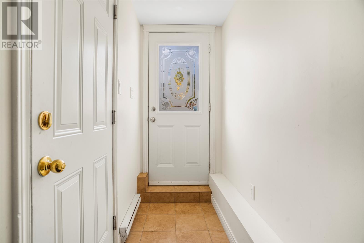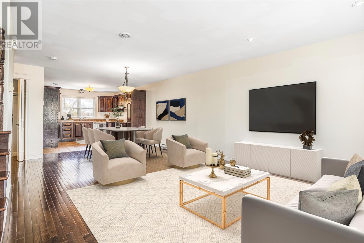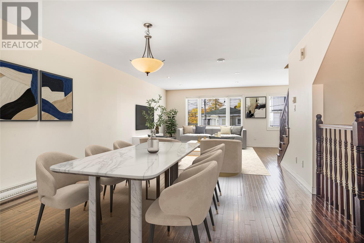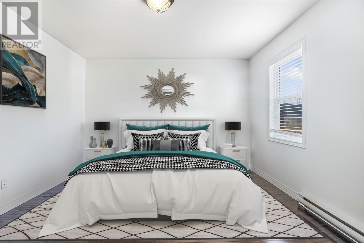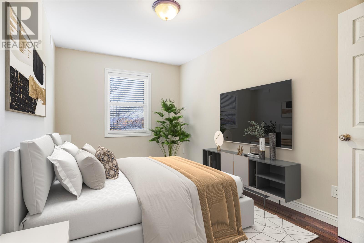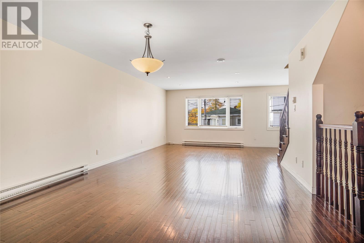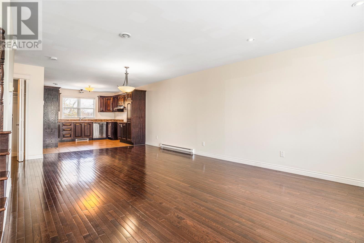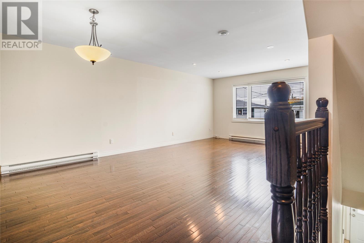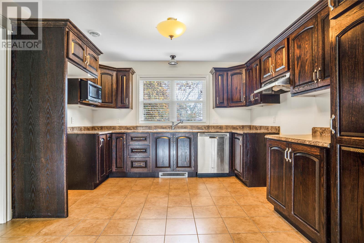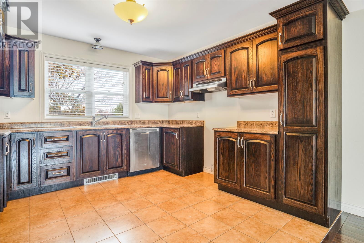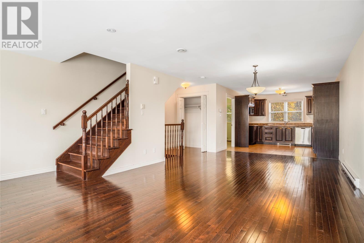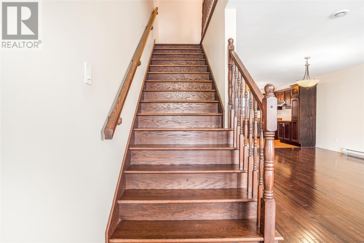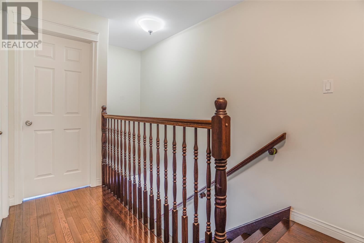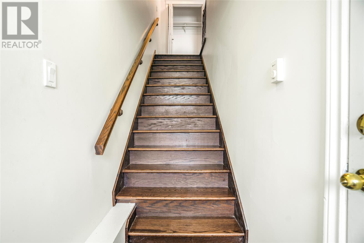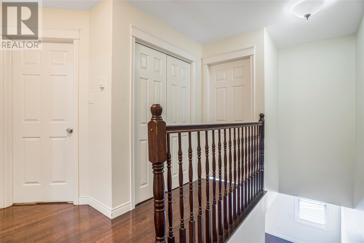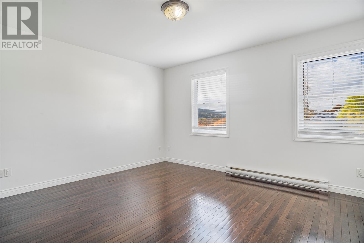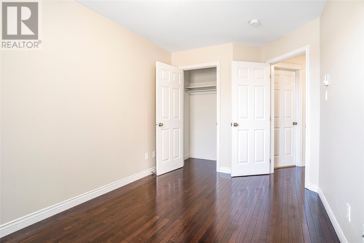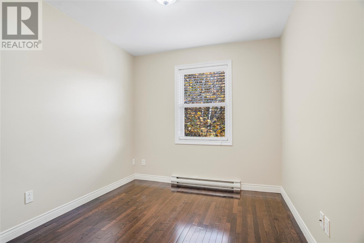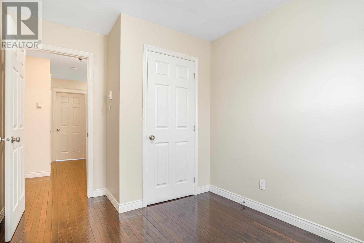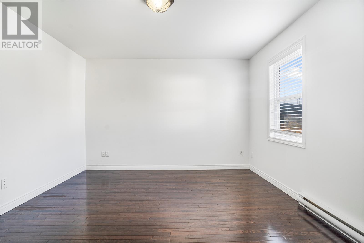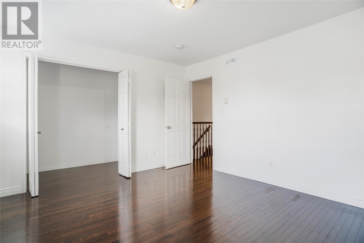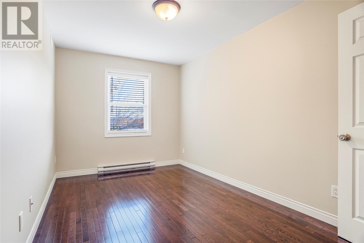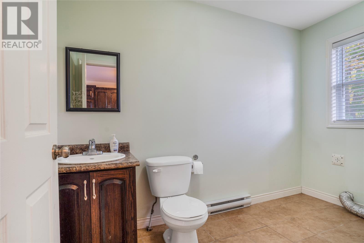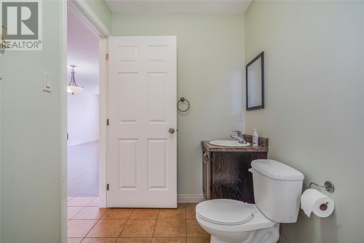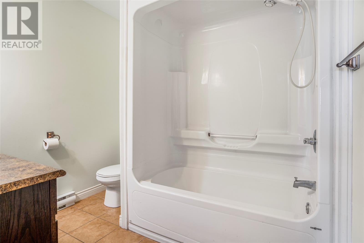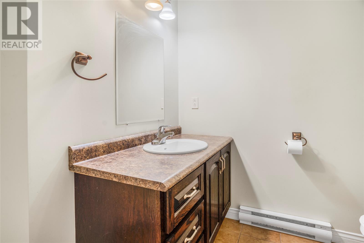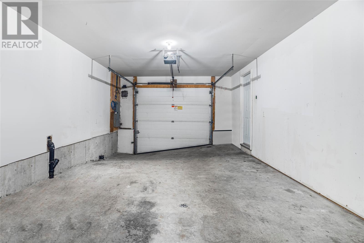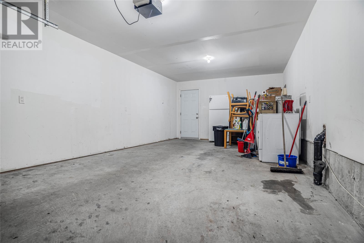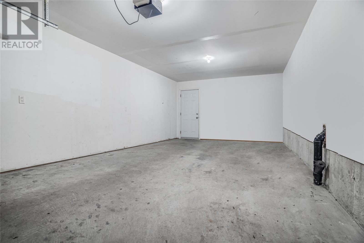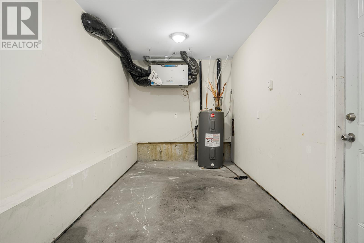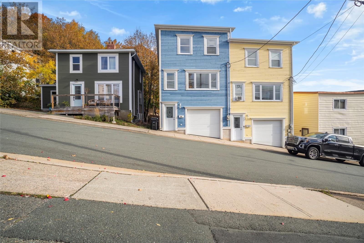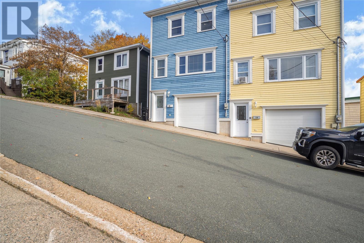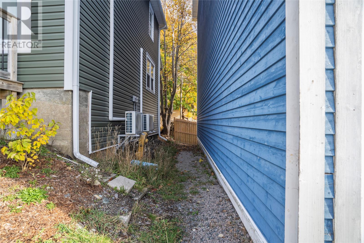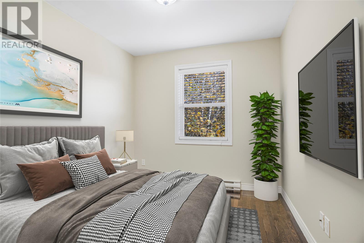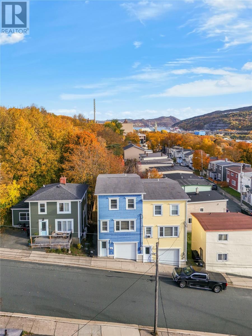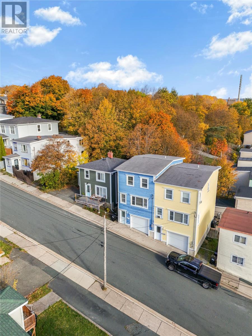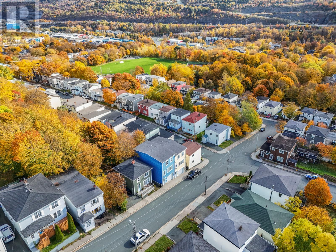16 Richmond Street St. John's, Newfoundland & Labrador A1E 2W3
$349,900
Modern, low-maintenance living in the heart of Downtown St. John’s. This well-kept 13-year-old townhouse offers an open-concept main floor with a spacious living room, dining area, and bright kitchen with contemporary finishes. Hardwood and ceramic flooring extend throughout, and the convenience of main-floor laundry enhances day-to-day living. Upstairs, the home provides three well-proportioned bedrooms and a full bathroom. A large in-house garage offers secure parking and valuable storage. Located just steps from Water Street, local shopping, restaurants, nightlife, and the harbourfront, this property delivers a true urban lifestyle with scenic views of the Southside Hills. A fantastic opportunity for buyers seeking comfort, convenience, and walkability in one of the city’s most desirable downtown neighbourhoods. As per sellers directive there will be no conveyance of offers until 1pm on November 3, 2025 and offers should be left open until 5 pm on November 3rd. (id:51189)
Property Details
| MLS® Number | 1292107 |
| Property Type | Single Family |
| AmenitiesNearBy | Recreation, Shopping |
Building
| BathroomTotal | 2 |
| BedroomsAboveGround | 3 |
| BedroomsTotal | 3 |
| Appliances | Dishwasher, Refrigerator, Stove, Washer, Dryer |
| ConstructedDate | 2012 |
| ConstructionStyleAttachment | Semi-detached |
| ExteriorFinish | Other |
| FlooringType | Hardwood, Other |
| FoundationType | Concrete |
| HalfBathTotal | 1 |
| HeatingFuel | Electric |
| HeatingType | Baseboard Heaters |
| StoriesTotal | 1 |
| SizeInterior | 2175 Sqft |
| Type | House |
| UtilityWater | Municipal Water |
Parking
| Attached Garage |
Land
| Acreage | No |
| LandAmenities | Recreation, Shopping |
| Sewer | Municipal Sewage System |
| SizeIrregular | 22x41x23x40 |
| SizeTotalText | 22x41x23x40|0-4,050 Sqft |
| ZoningDescription | Residential |
Rooms
| Level | Type | Length | Width | Dimensions |
|---|---|---|---|---|
| Second Level | Primary Bedroom | 13.8x12.1 | ||
| Second Level | Bedroom | 13.6x8.8 | ||
| Second Level | Bedroom | 8.8x9.10 | ||
| Basement | Utility Room | 17.9x8.2 | ||
| Main Level | Living Room/dining Room | 25x13.7 | ||
| Main Level | Laundry Room | 10.4x5.8 | ||
| Main Level | Kitchen | 10.11x11.8 | ||
| Main Level | Not Known | 27.5x13.9 |
https://www.realtor.ca/real-estate/29044130/16-richmond-street-st-johns
Interested?
Contact us for more information
