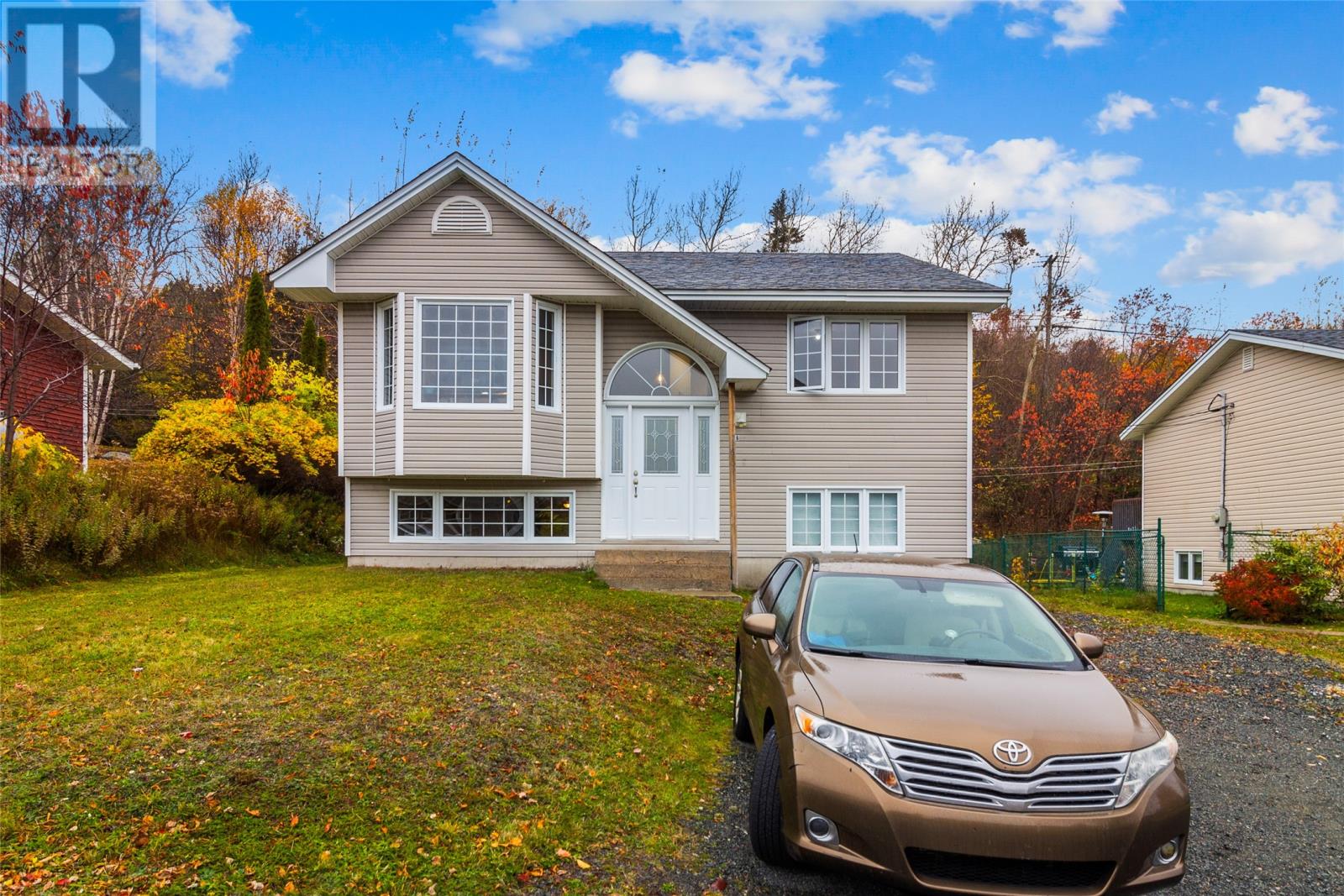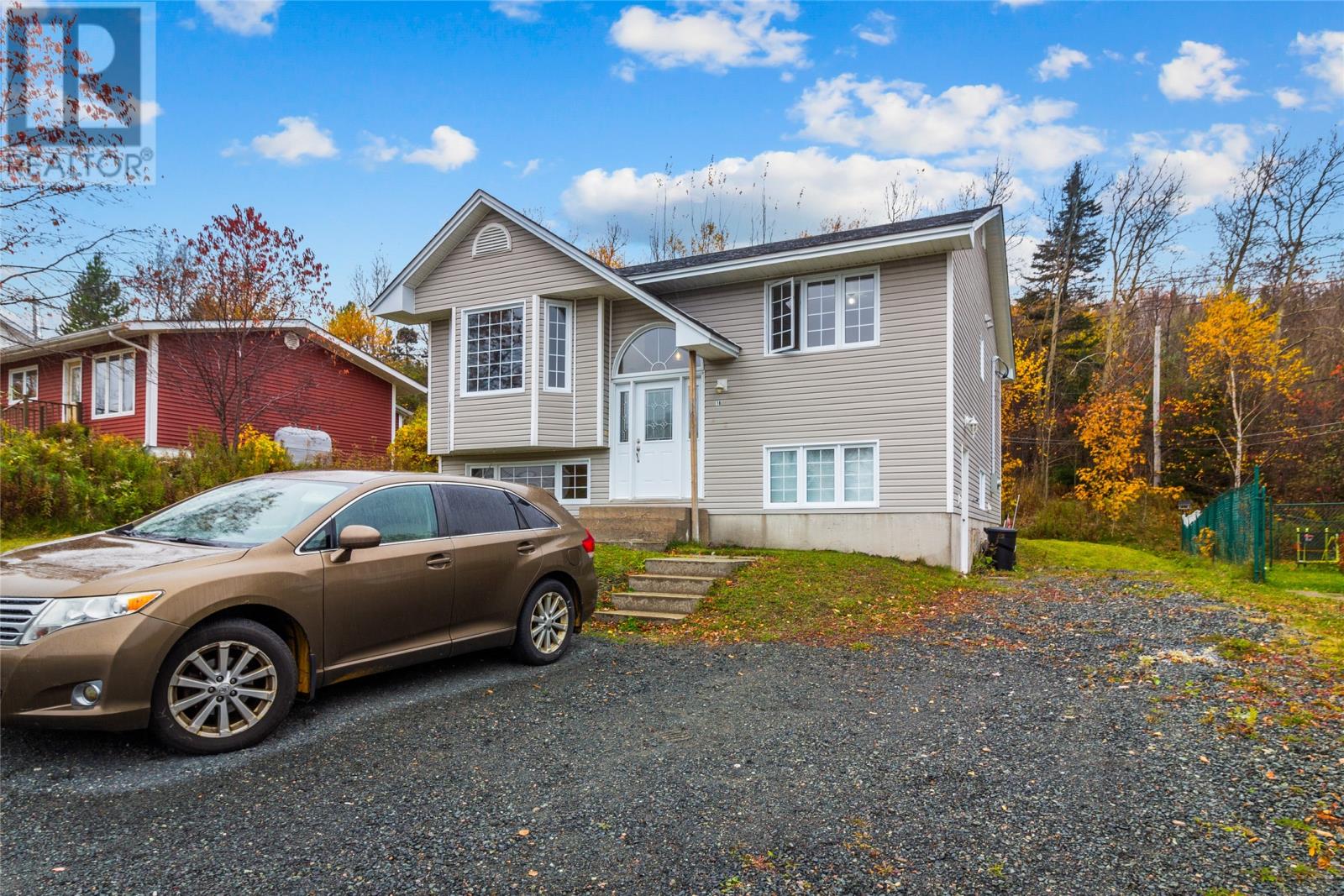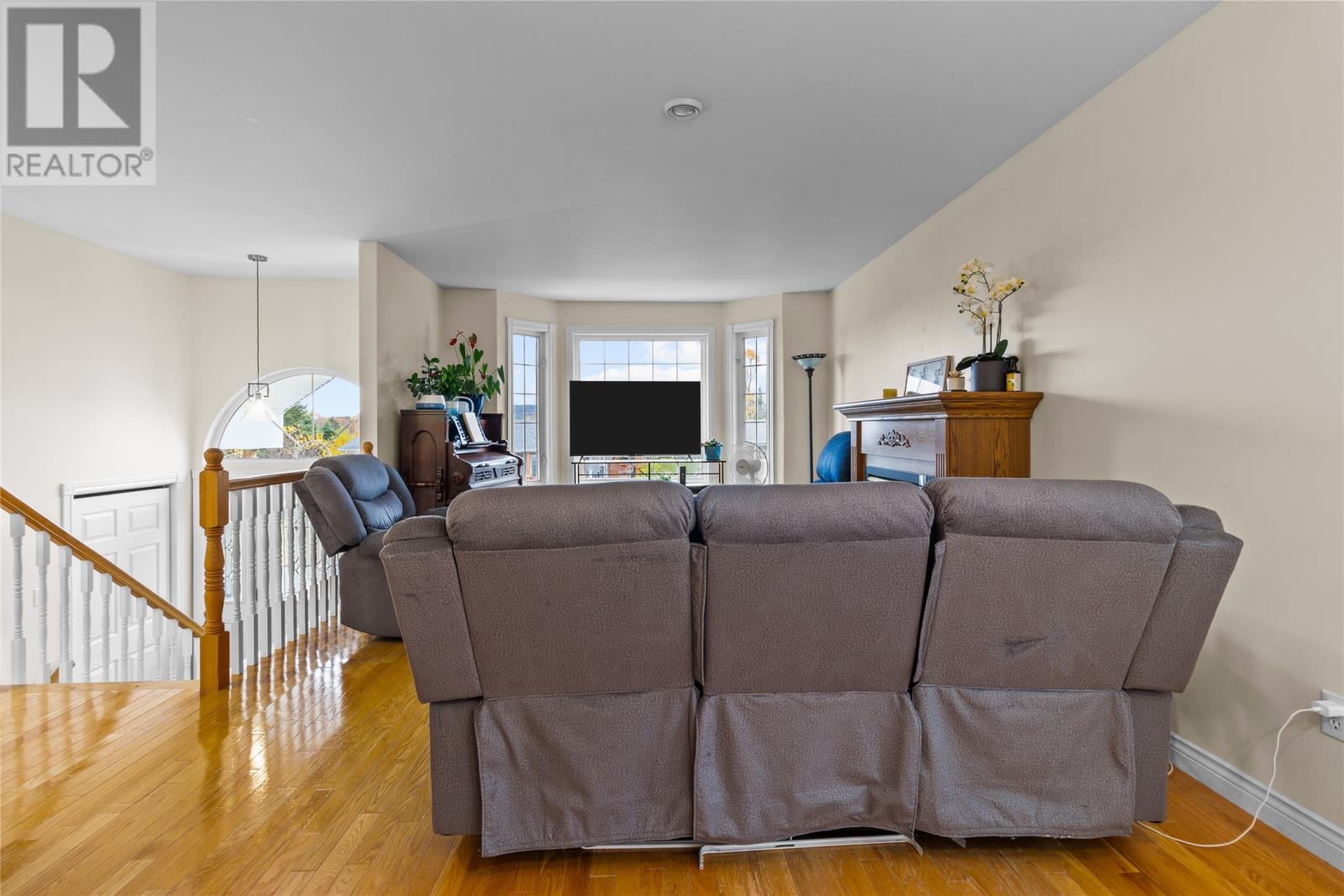16 Leslie Street Clarenville, Newfoundland & Labrador A5A 1J9
$219,900
Discover this well-maintained and bright bungalow nestled on a landscaped lot in a mature, quiet area in the heart of Clarenville! The home’s main floor features a welcoming living room with a large bay window that fills the space with natural light, flowing seamlessly into the dining area and adjoining eat-in kitchen with direct access to a private patio—perfect for outdoor relaxation and entertaining. This level also includes three spacious bedrooms and a main family bathroom, with the primary bedroom offering a walk-in closet and private ensuite. The fully developed basement provides extra space with a generous rec room, a fourth bedroom, a bathroom, a laundry room, and ample storage. Located close to schools and amenities, this charming home offers privacy and convenience all in one! *New shingles summer 2024! (id:51189)
Property Details
| MLS® Number | 1279208 |
| Property Type | Single Family |
| AmenitiesNearBy | Recreation, Shopping |
Building
| BathroomTotal | 3 |
| BedroomsAboveGround | 3 |
| BedroomsBelowGround | 1 |
| BedroomsTotal | 4 |
| ConstructedDate | 1999 |
| ConstructionStyleAttachment | Detached |
| ConstructionStyleSplitLevel | Split Level |
| ExteriorFinish | Vinyl Siding |
| FlooringType | Mixed Flooring |
| HalfBathTotal | 1 |
| HeatingFuel | Electric |
| HeatingType | Baseboard Heaters |
| StoriesTotal | 1 |
| SizeInterior | 1904 Sqft |
| Type | House |
| UtilityWater | Municipal Water |
Land
| AccessType | Year-round Access |
| Acreage | No |
| LandAmenities | Recreation, Shopping |
| LandscapeFeatures | Landscaped |
| Sewer | Municipal Sewage System |
| SizeIrregular | 64x117x59x126 |
| SizeTotalText | 64x117x59x126|under 1/2 Acre |
| ZoningDescription | Res. |
Rooms
| Level | Type | Length | Width | Dimensions |
|---|---|---|---|---|
| Basement | Porch | 9.10x11.8 | ||
| Basement | Laundry Room | 12.10x11.9 | ||
| Basement | Storage | 12.6x7.2 | ||
| Basement | Bath (# Pieces 1-6) | 6.0x4.7 | ||
| Basement | Bedroom | 9.10x12.0 | ||
| Basement | Recreation Room | 33.0x11.9 | ||
| Main Level | Bath (# Pieces 1-6) | 5.3x8.0 | ||
| Main Level | Bedroom | 10.0x9.0 | ||
| Main Level | Bedroom | 10.0x9.0 | ||
| Main Level | Ensuite | 7.10x5.0 | ||
| Main Level | Primary Bedroom | 13.0x11.9 | ||
| Main Level | Kitchen | 12.1x11.8 | ||
| Main Level | Dining Room | 10.6x12.0 | ||
| Main Level | Living Room | 16.2x12.0 | ||
| Main Level | Porch | 9.6x6.4 |
https://www.realtor.ca/real-estate/27604452/16-leslie-street-clarenville
Interested?
Contact us for more information






























