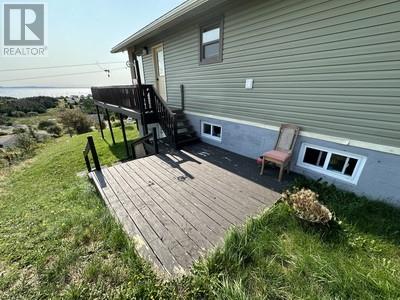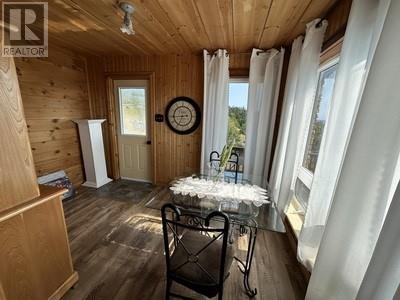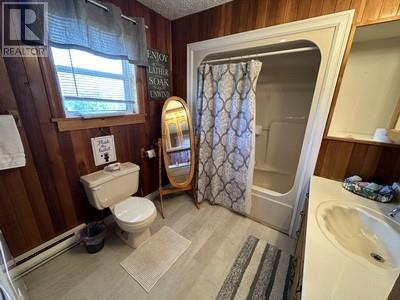16 Johnsons 2 Road Gull Island, Newfoundland & Labrador a1o 1m0
$269,900
AMAZING CHALET STYLE DREAM HOME WITH A SWEEPING VIEW OF ALL CONCEPTION BAY AND CAPE ST. FRANCIS !!! Southern Exposure . Every morning enjoy the DRAMATIC SUNRISES from your private 80' wrap around observation deck or your kitchen table ..whatever your mood ! Home features 3 bedrooms , primary has its own ensuite with walk in shower , Country Style kitchen with loads of cabinet space , fridge & stove included ; dining area . full 4 pc main bath with washer & dryer also included . SOARING CATHADRAL CEILING in living room with fireplace . TAX FREE COMMUNITY ! Almost 2 ACRES OF PARK LIKE GROUNDS with a large assortment of mature trees and shrubs .. There's a variety of Apple trees with absolutely delicious juicy fruit , circular paved driveway .. only minutes from NORTHERN BAY SANDS PARK , EXCELLENT LOCATION FOR SPOTTING ICEBERGS and WATCHING THE WHALES in season ... AFFORDABLY PRICED so come check this one .. and .. TRY AN OFFER ! !! (id:51189)
Property Details
| MLS® Number | 1277574 |
| Property Type | Single Family |
| AmenitiesNearBy | Recreation, Shopping |
| Structure | Patio(s) |
| ViewType | Ocean View, View |
Building
| BathroomTotal | 1 |
| BedroomsAboveGround | 3 |
| BedroomsTotal | 3 |
| Appliances | Refrigerator, Stove, Washer, Dryer |
| ConstructedDate | 1983 |
| ConstructionStyleAttachment | Detached |
| ExteriorFinish | Brick, Vinyl Siding |
| FlooringType | Laminate |
| FoundationType | Poured Concrete |
| HeatingFuel | Electric |
| StoriesTotal | 1 |
| SizeInterior | 3200 Sqft |
| Type | House |
| UtilityWater | Drilled Well |
Land
| AccessType | Year-round Access |
| Acreage | Yes |
| LandAmenities | Recreation, Shopping |
| LandscapeFeatures | Partially Landscaped |
| Sewer | Septic Tank |
| SizeIrregular | 1.75 Acres |
| SizeTotalText | 1.75 Acres|1 - 3 Acres |
| ZoningDescription | Res |
Rooms
| Level | Type | Length | Width | Dimensions |
|---|---|---|---|---|
| Main Level | Ensuite | 4.0 BY 5.0 B3 | ||
| Main Level | Primary Bedroom | 9.5 BY 11.5 | ||
| Main Level | Bedroom | 10.0 BY 11.0 | ||
| Main Level | Bath (# Pieces 1-6) | 6.0 by 9.0 B4 | ||
| Main Level | Bedroom | 8.0 by 10.0 | ||
| Main Level | Kitchen | 10.4 BY 12.5 | ||
| Main Level | Dining Room | 8.0 by 12.0 | ||
| Main Level | Living Room/fireplace | 16.8 by 18.8 |
https://www.realtor.ca/real-estate/27434504/16-johnsons-2-road-gull-island
Interested?
Contact us for more information
















































