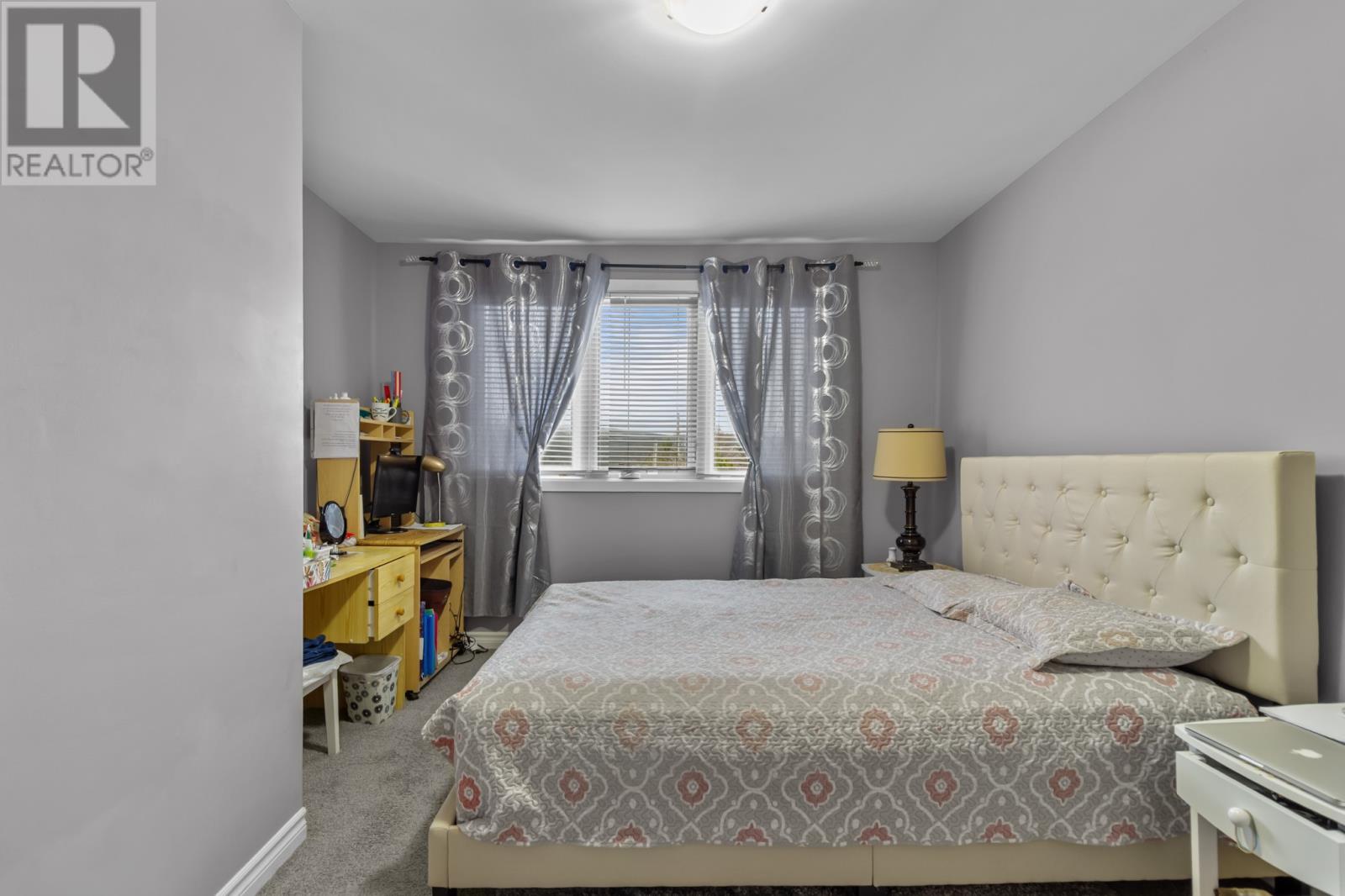16 Eastaff Street St Johns, Newfoundland & Labrador A1E 2J4
$239,900
Beautiful , affordable, newly renovated townhouse, conveniently located to all amenities, schools, hospitals and more. Enter through the ground level porch with an inhouse garage, plenty of storage with stairs leading to the second level. The bright second floor consists of a kitchen, newer appliances, dining room and spacious living room. The third level contains 3 great sized bedrooms and a full modern bathroom. Over the past 4 years , this home has gone extensive renos , from pex plumbing , switched out oil to electric, new 200 amp panel, some windows , exterior doors and torch on roof. This house has been looked after and is looking for new owners. No conveyance of any written offers prior to 6 pm sat April 13 th, all offers to remain open until 10 pm same day. (id:51189)
Property Details
| MLS® Number | 1283625 |
| Property Type | Single Family |
Building
| BathroomTotal | 1 |
| BedroomsAboveGround | 3 |
| BedroomsTotal | 3 |
| Appliances | Refrigerator, Stove, Washer, Dryer |
| ConstructedDate | 1976 |
| ConstructionStyleAttachment | Attached |
| ExteriorFinish | Vinyl Siding |
| Fixture | Drapes/window Coverings |
| FlooringType | Laminate |
| FoundationType | Concrete |
| HeatingFuel | Electric |
| StoriesTotal | 1 |
| SizeInterior | 1326 Sqft |
| Type | House |
| UtilityWater | Municipal Water |
Land
| AccessType | Year-round Access |
| Acreage | No |
| Sewer | Municipal Sewage System |
| SizeIrregular | Approx 110 X 16 X 109 X 16 |
| SizeTotalText | Approx 110 X 16 X 109 X 16|0-4,050 Sqft |
| ZoningDescription | Res |
Rooms
| Level | Type | Length | Width | Dimensions |
|---|---|---|---|---|
| Second Level | Living Room | 19 x 12.4 | ||
| Second Level | Dining Room | 7.9 x 14.1 | ||
| Second Level | Kitchen | 10.5 x 8 | ||
| Third Level | Bedroom | 7.10 x 11.6 | ||
| Third Level | Bedroom | 15 x 7.3 | ||
| Third Level | Primary Bedroom | 14 x 8.8 | ||
| Main Level | Storage | 10.9 x 15.9 | ||
| Main Level | Not Known | 19.8 x 9.8 | ||
| Main Level | Porch | 5.7 x 19 |
https://www.realtor.ca/real-estate/28156386/16-eastaff-street-st-johns
Interested?
Contact us for more information






















