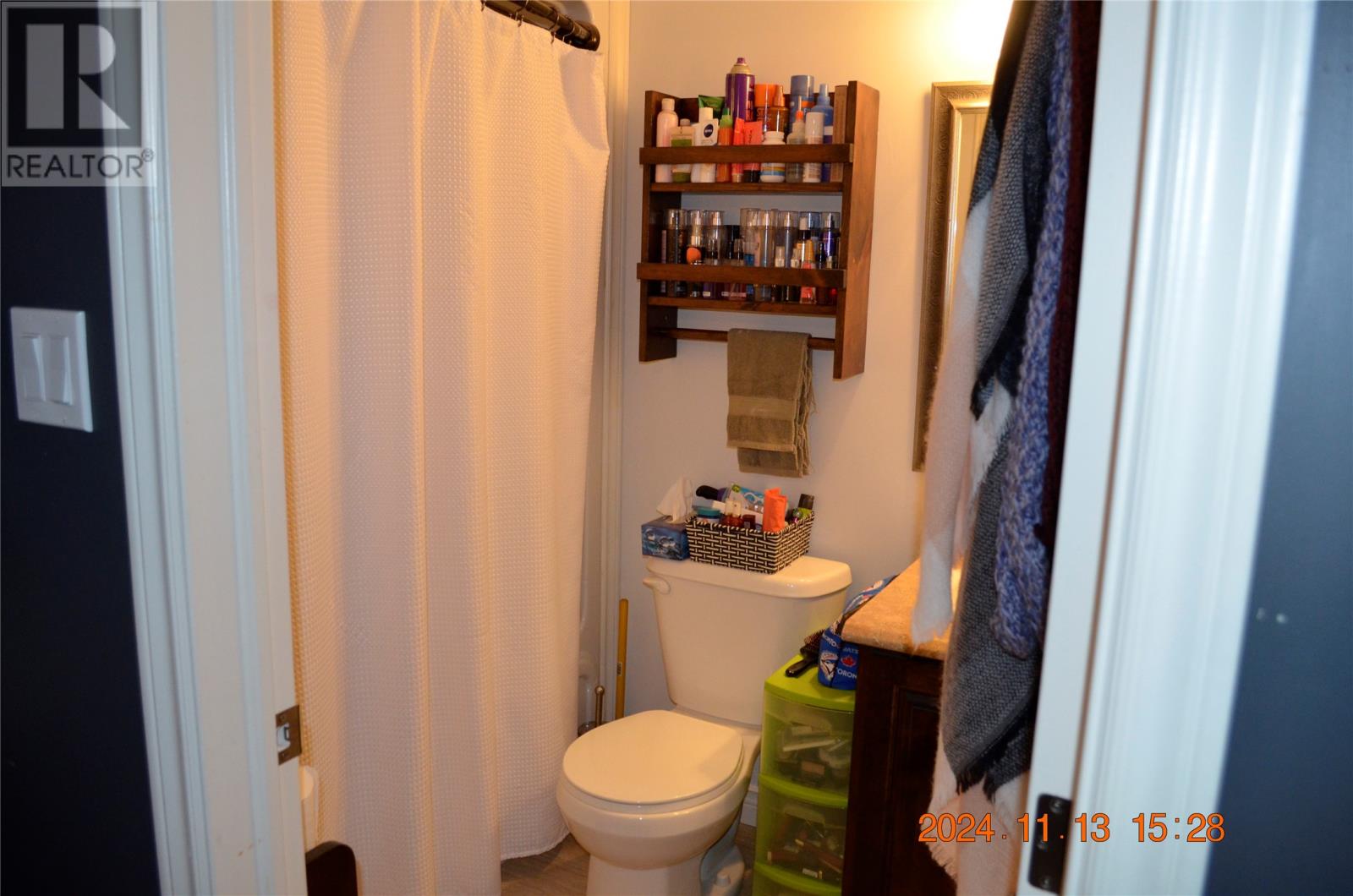16 Chatwood Crescent Conception Bay South, Newfoundland & Labrador A1X 0B1
$389,900
Welcome to this well maintained registered 2 apartment energy efficient home with mini split. The main floor consists of an open concept Kitchen; Dining and living room area with hardwood floors; Large master bedroom with full ensuite ; walk-in closet and two more nice size bedrooms. Down stairs you will be greeted with a large family/rec room for the kids to play as well as laundry/utility room. This home also has a 2 bedroom apartment that is generating a great income to help offset that mortgage payment. Swimming pool in back yard is included but can be removed if required. (id:51189)
Property Details
| MLS® Number | 1279633 |
| Property Type | Single Family |
Building
| BathroomTotal | 3 |
| BedroomsTotal | 5 |
| Appliances | Dishwasher, Refrigerator, Microwave, Stove, Washer, Dryer |
| ConstructedDate | 2015 |
| ConstructionStyleAttachment | Detached |
| ConstructionStyleSplitLevel | Split Level |
| ExteriorFinish | Vinyl Siding |
| FlooringType | Ceramic Tile, Laminate |
| FoundationType | Concrete, Poured Concrete |
| HeatingFuel | Electric |
| SizeInterior | 2453 Sqft |
| Type | Two Apartment House |
| UtilityWater | Municipal Water |
Land
| Acreage | No |
| Sewer | Municipal Sewage System |
| SizeIrregular | 44x117x69x134 |
| SizeTotalText | 44x117x69x134|under 1/2 Acre |
| ZoningDescription | Res. |
Rooms
| Level | Type | Length | Width | Dimensions |
|---|---|---|---|---|
| Basement | Laundry Room | 3 X 6 | ||
| Basement | Not Known | 9 X 9 | ||
| Basement | Not Known | 12 X 12 | ||
| Basement | Not Known | 10 X 12 | ||
| Basement | Not Known | 10 X 10 | ||
| Basement | Laundry Room | 10 X 5 | ||
| Basement | Family Room | 18 X 12 | ||
| Main Level | Bath (# Pieces 1-6) | 8 X 5 | ||
| Main Level | Not Known | 2 X 4 | ||
| Main Level | Bedroom | 11 X 9 | ||
| Main Level | Bedroom | 11 X 9 | ||
| Main Level | Ensuite | 7.6 X 5.3 | ||
| Main Level | Primary Bedroom | 16 X 11.5 | ||
| Main Level | Foyer | 8 X 6 | ||
| Main Level | Living Room | 13 X 12 | ||
| Main Level | Eating Area | 10.6 X 9 | ||
| Main Level | Kitchen | 13.6 X 11 |
https://www.realtor.ca/real-estate/27650131/16-chatwood-crescent-conception-bay-south
Interested?
Contact us for more information





























