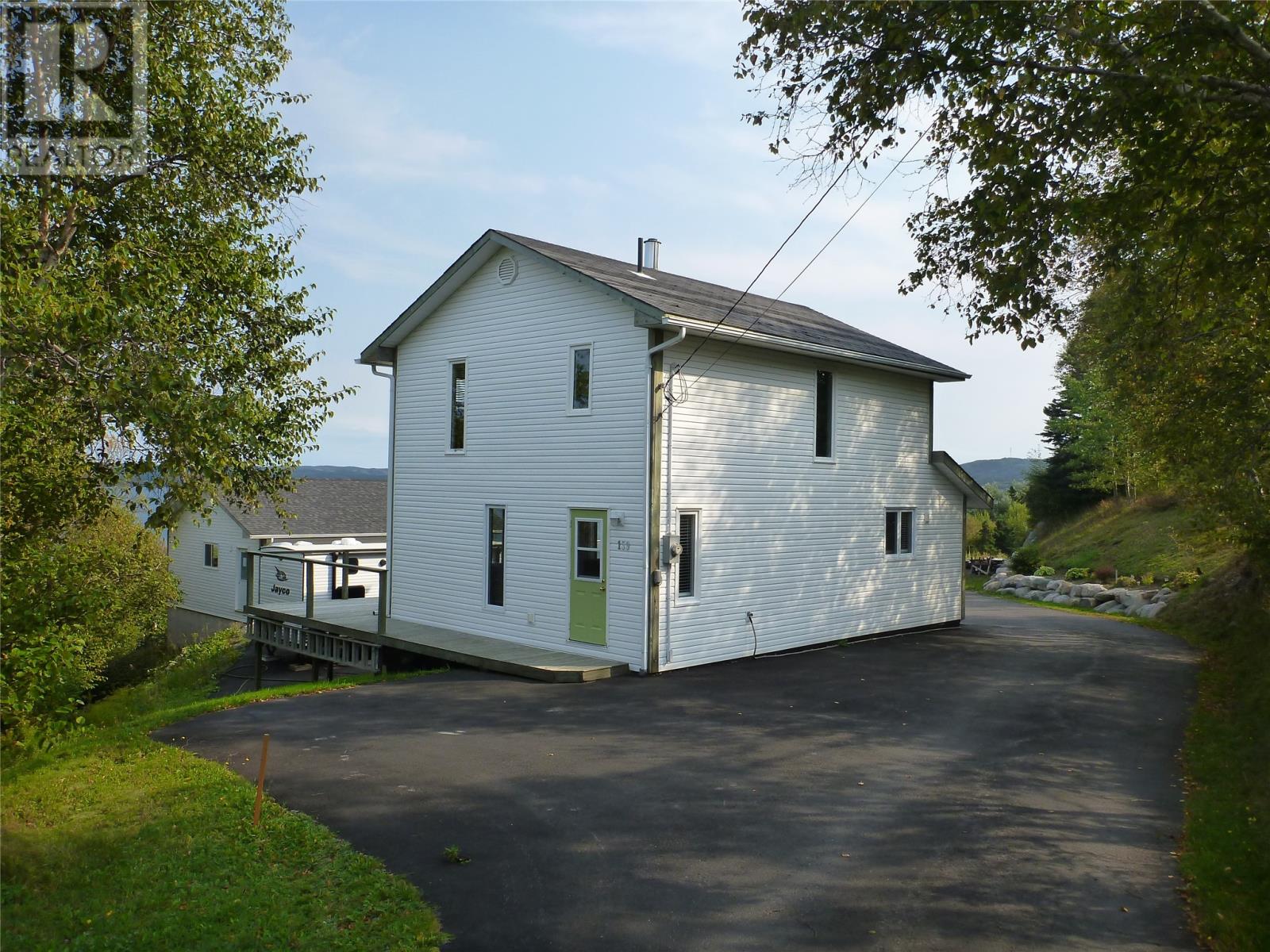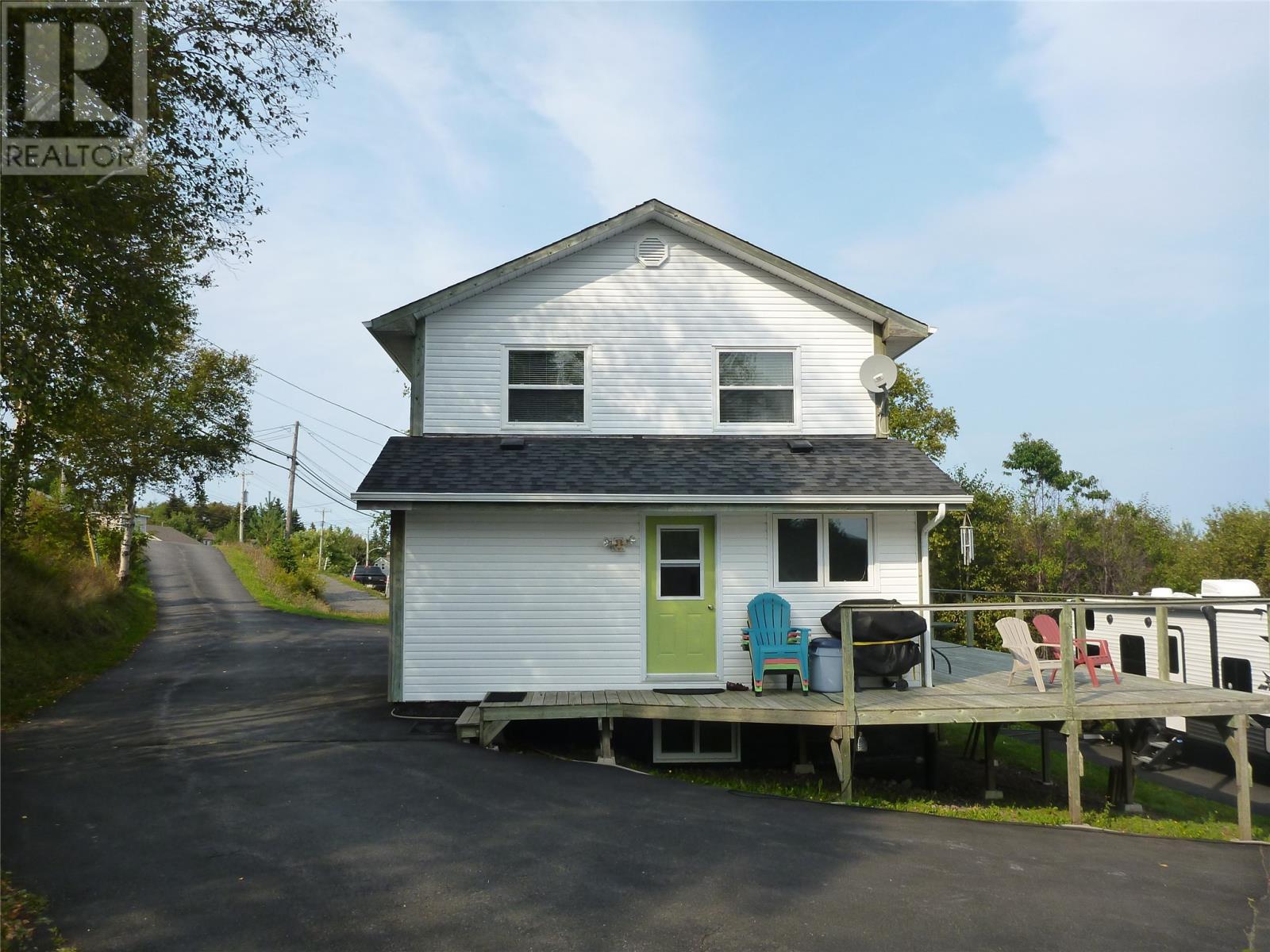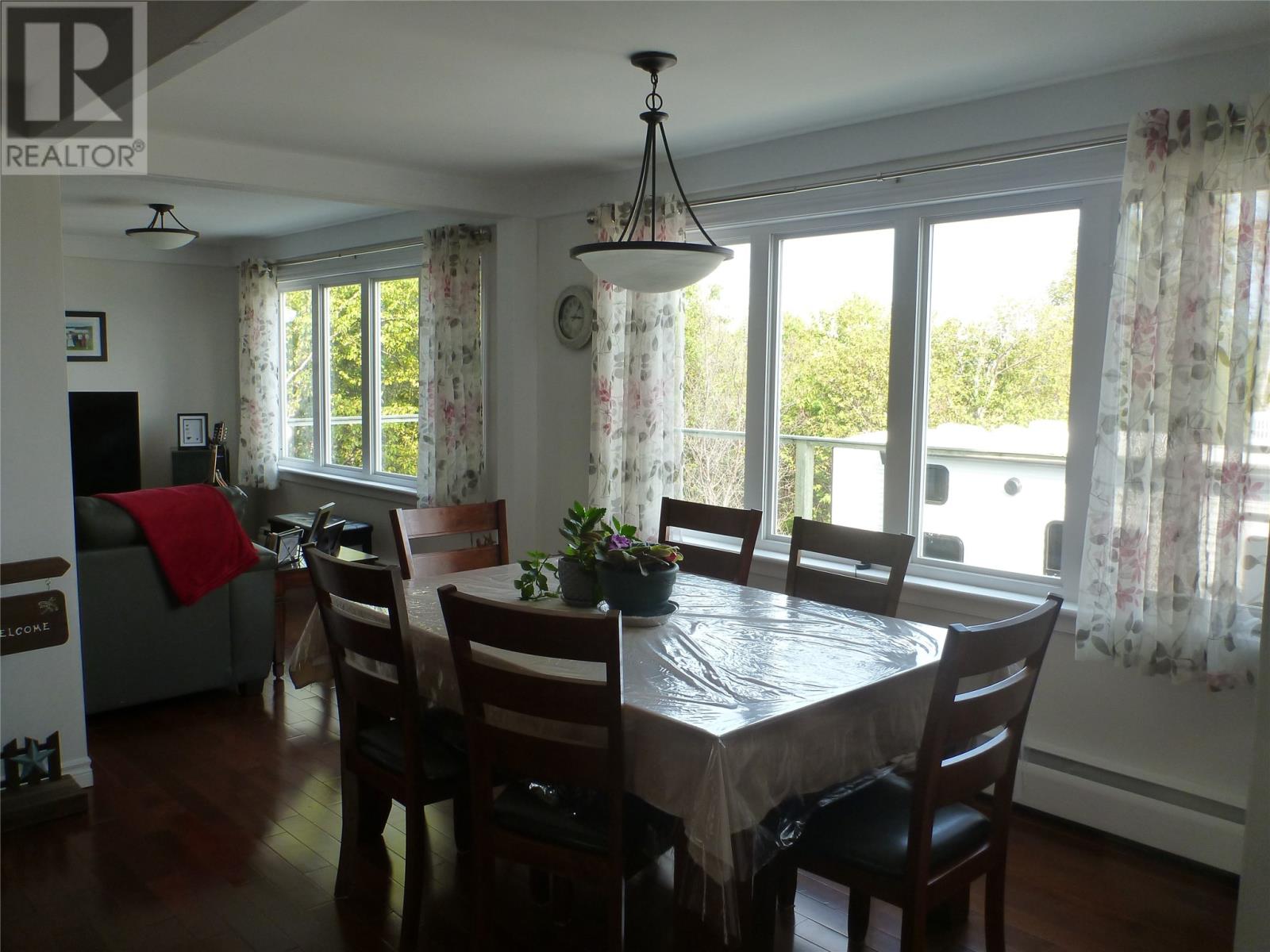159 Memorial Drive Clarenville, Newfoundland & Labrador A5A 1P9
$229,000
Extensively renovated two storey home with amazing oceanview right in the heart of Clarenville. The list is long but a few major upgrades include poured concrete basement, new electrical, plumbing, windows, siding, kitchen and bathrooms, flooring and much more. (New shingles to be installed in next couple weeks).The driveway leading to the property brings you to a large paved area for parking and another gravel section for toys, plus an existing 24' x 30' two storey garage. The large lot provides lots of privacy and does have access to the railbed. Inside you enter a spacious functional porch and then into an open concept kitchen, living room and dining area all nicely finished. Upstairs you will find the main bathroom and 3 bedrooms. The unfinished basement has roughed in plumbing for a bathroom, provides lots of storage space and contains the wood stove which will keep you warm in the winter and the heating costs down. The main level patio stretched across the rear of the home and provides lots of room for entertaining or enjoying the morning sun and spectacular view!! (id:51189)
Property Details
| MLS® Number | 1277518 |
| Property Type | Single Family |
| EquipmentType | None |
| RentalEquipmentType | None |
| ViewType | Ocean View, View |
Building
| BathroomTotal | 1 |
| BedroomsAboveGround | 3 |
| BedroomsTotal | 3 |
| Appliances | Refrigerator, Stove |
| ArchitecturalStyle | 2 Level |
| ConstructedDate | 1950 |
| ConstructionStyleAttachment | Detached |
| ExteriorFinish | Vinyl Siding |
| FireplaceFuel | Wood |
| FireplacePresent | Yes |
| FireplaceType | Woodstove |
| Fixture | Drapes/window Coverings |
| FlooringType | Hardwood, Laminate |
| FoundationType | Poured Concrete |
| HeatingFuel | Electric, Wood |
| HeatingType | Radiant Heat |
| StoriesTotal | 2 |
| SizeInterior | 1888 Sqft |
| Type | House |
| UtilityWater | Municipal Water |
Parking
| Detached Garage | |
| Garage | 2 |
Land
| AccessType | Year-round Access |
| Acreage | Yes |
| LandscapeFeatures | Partially Landscaped |
| Sewer | Municipal Sewage System |
| SizeIrregular | 2.6 Acres Approx. |
| SizeTotalText | 2.6 Acres Approx.|1 - 3 Acres |
| ZoningDescription | Res |
Rooms
| Level | Type | Length | Width | Dimensions |
|---|---|---|---|---|
| Second Level | Bedroom | 7'10"" x 9' | ||
| Second Level | Bedroom | 11' x 11'3: | ||
| Second Level | Primary Bedroom | 11'4"" x 12' | ||
| Second Level | Bath (# Pieces 1-6) | 6' x 9' | ||
| Main Level | Living Room | 12' x 18' | ||
| Main Level | Eating Area | 8' x 12' | ||
| Main Level | Kitchen | 7' x 14' | ||
| Main Level | Porch | 4'6"" x 20' |
https://www.realtor.ca/real-estate/27420532/159-memorial-drive-clarenville
Interested?
Contact us for more information







































