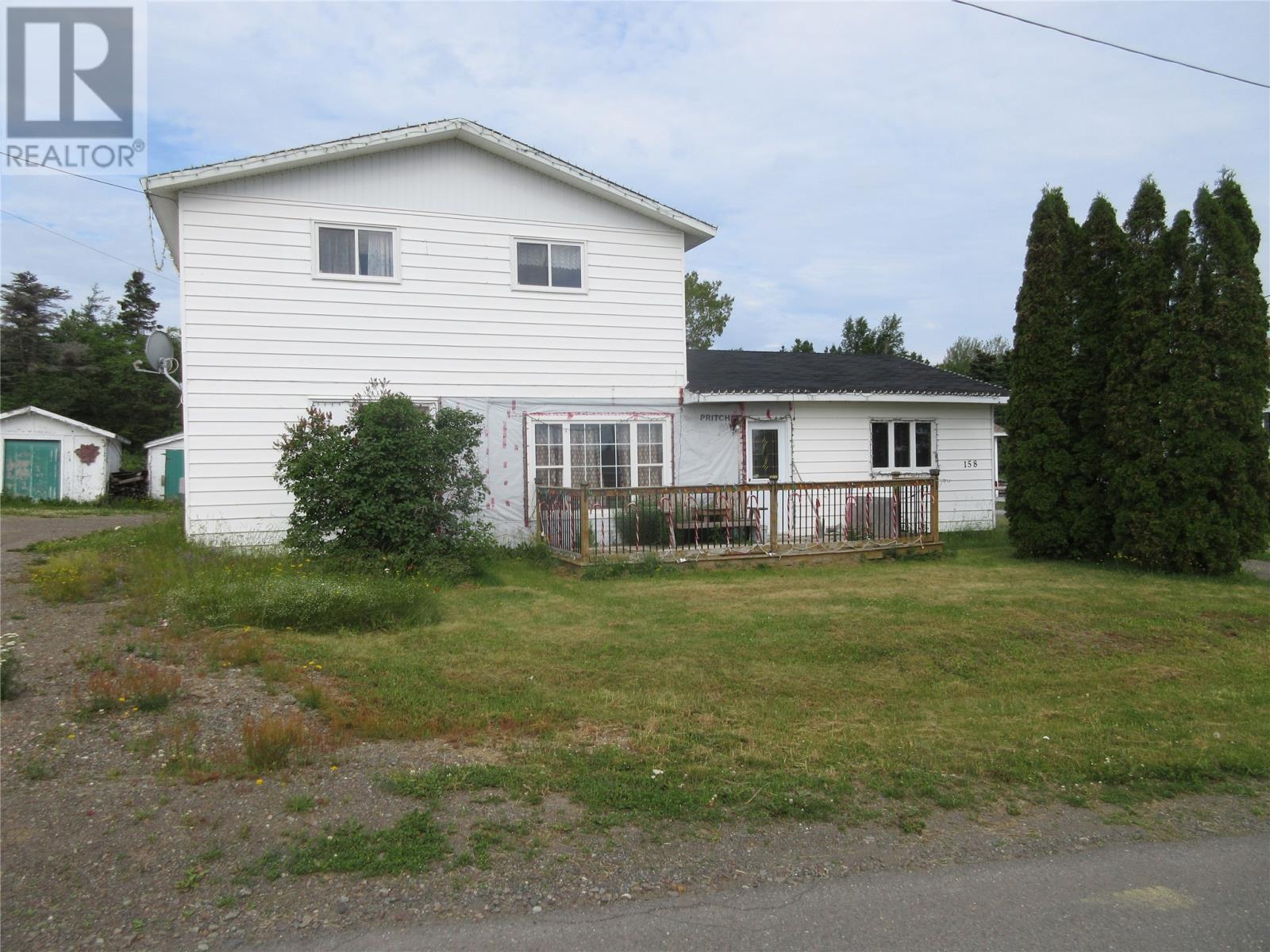158 Bob Clark Drive Campbellton, Newfoundland & Labrador A0G 1L0
5 Bedroom
2 Bathroom
1399 sqft
2 Level
Fireplace
Baseboard Heaters, Heat Pump
Landscaped
$79,900
Located in the scenic Town of Campbellton is this 5 bedroom family home. Main level of home features a large porch with bathroom and laundry, eat in kitchen, living room, 2 bedrooms and office. Second level of home consists of 3 bedrooms and main bath. Exterior of home consists of 2 storage sheds and a large lot with ample space for storage. (id:51189)
Property Details
| MLS® Number | 1271955 |
| Property Type | Single Family |
| EquipmentType | None |
| RentalEquipmentType | None |
| ViewType | View |
Building
| BathroomTotal | 2 |
| BedroomsAboveGround | 5 |
| BedroomsTotal | 5 |
| ArchitecturalStyle | 2 Level |
| ConstructedDate | 1973 |
| ConstructionStyleAttachment | Detached |
| ExteriorFinish | Vinyl Siding |
| FireplaceFuel | Wood |
| FireplacePresent | Yes |
| FireplaceType | Woodstove |
| FlooringType | Carpeted, Laminate, Other |
| FoundationType | Block, Concrete |
| HeatingFuel | Electric, Wood |
| HeatingType | Baseboard Heaters, Heat Pump |
| StoriesTotal | 2 |
| SizeInterior | 1399 Sqft |
| Type | House |
| UtilityWater | Municipal Water |
Land
| AccessType | Year-round Access |
| Acreage | No |
| LandscapeFeatures | Landscaped |
| Sewer | Septic Tank |
| SizeIrregular | 120x93x100x89 |
| SizeTotalText | 120x93x100x89|under 1/2 Acre |
| ZoningDescription | Res. |
Rooms
| Level | Type | Length | Width | Dimensions |
|---|---|---|---|---|
| Second Level | Bath (# Pieces 1-6) | 8x9 | ||
| Second Level | Bedroom | 12x12 | ||
| Second Level | Bedroom | 11x11 | ||
| Second Level | Bedroom | 12x12 | ||
| Main Level | Laundry Room | 7x8 | ||
| Main Level | Office | 12x5 | ||
| Main Level | Storage | 5x6 | ||
| Main Level | Bath (# Pieces 1-6) | 7x8 | ||
| Main Level | Bedroom | 12x13 | ||
| Main Level | Bedroom | 12x12 | ||
| Main Level | Living Room | 15x12 | ||
| Main Level | Kitchen | 11x14 | ||
| Main Level | Foyer | 14x8 |
https://www.realtor.ca/real-estate/26884084/158-bob-clark-drive-campbellton
Interested?
Contact us for more information



















