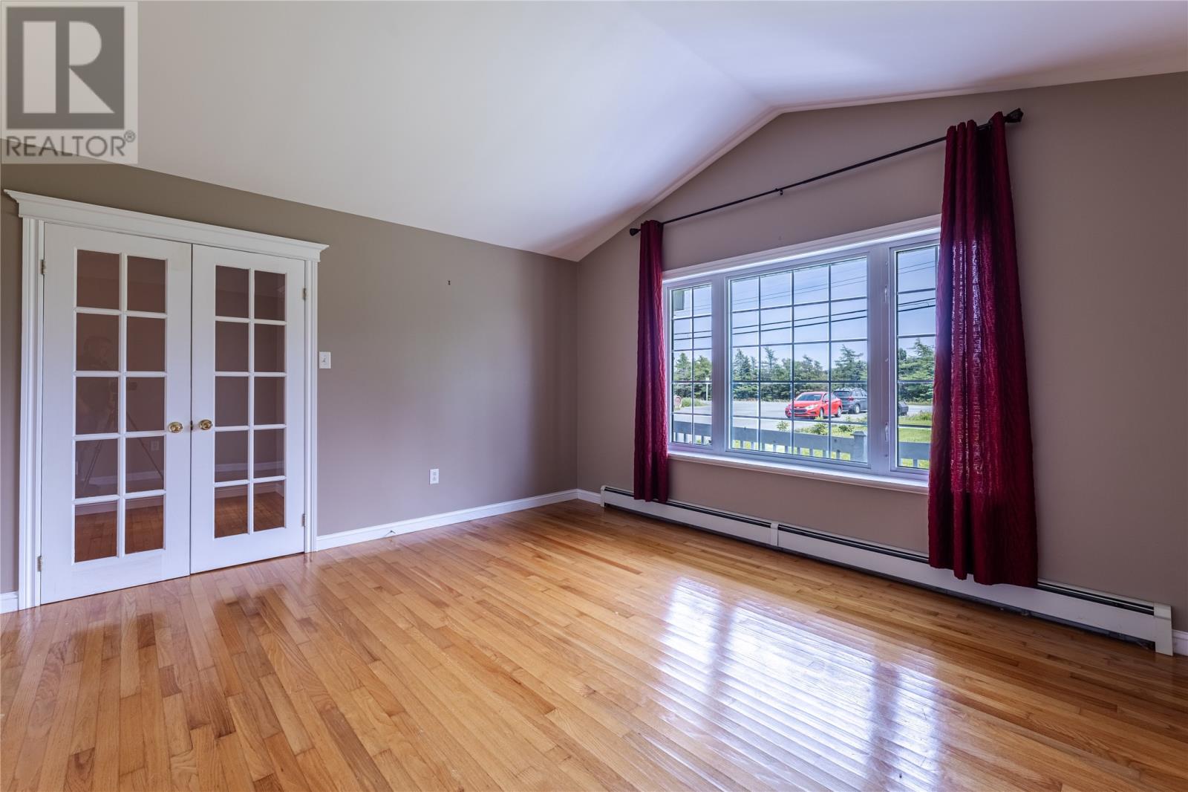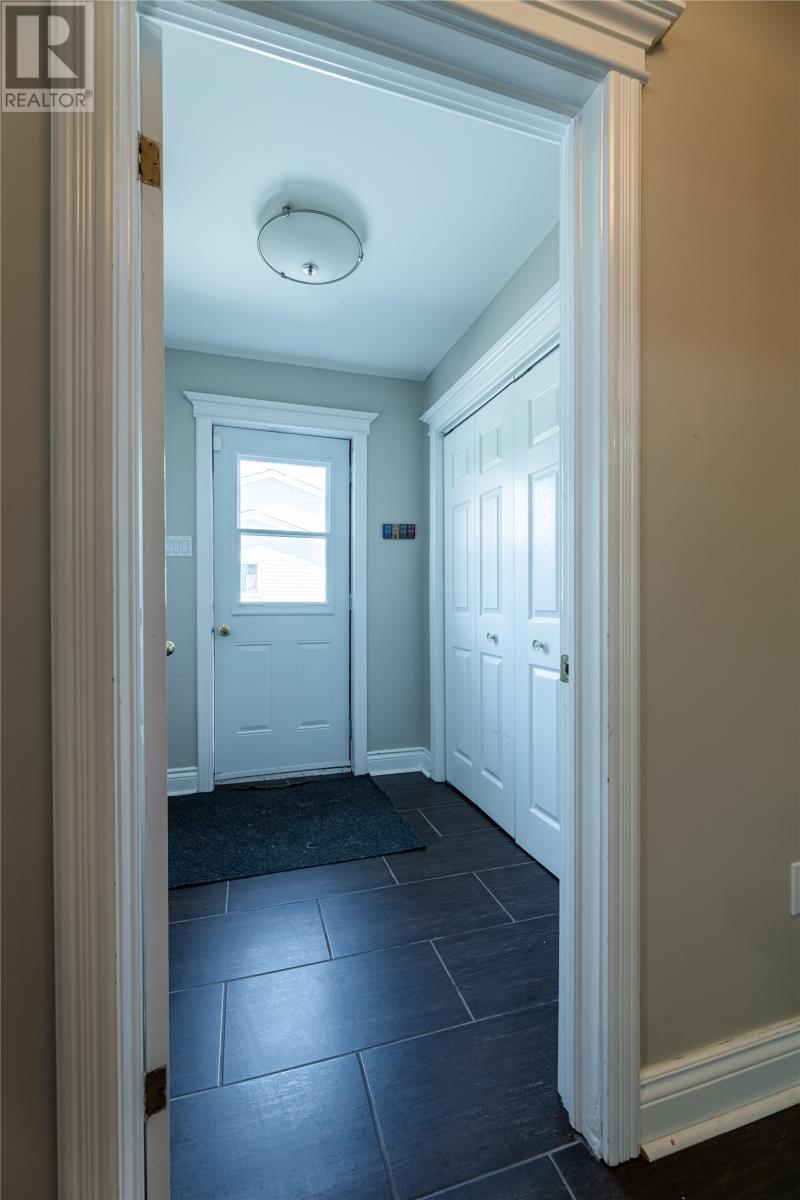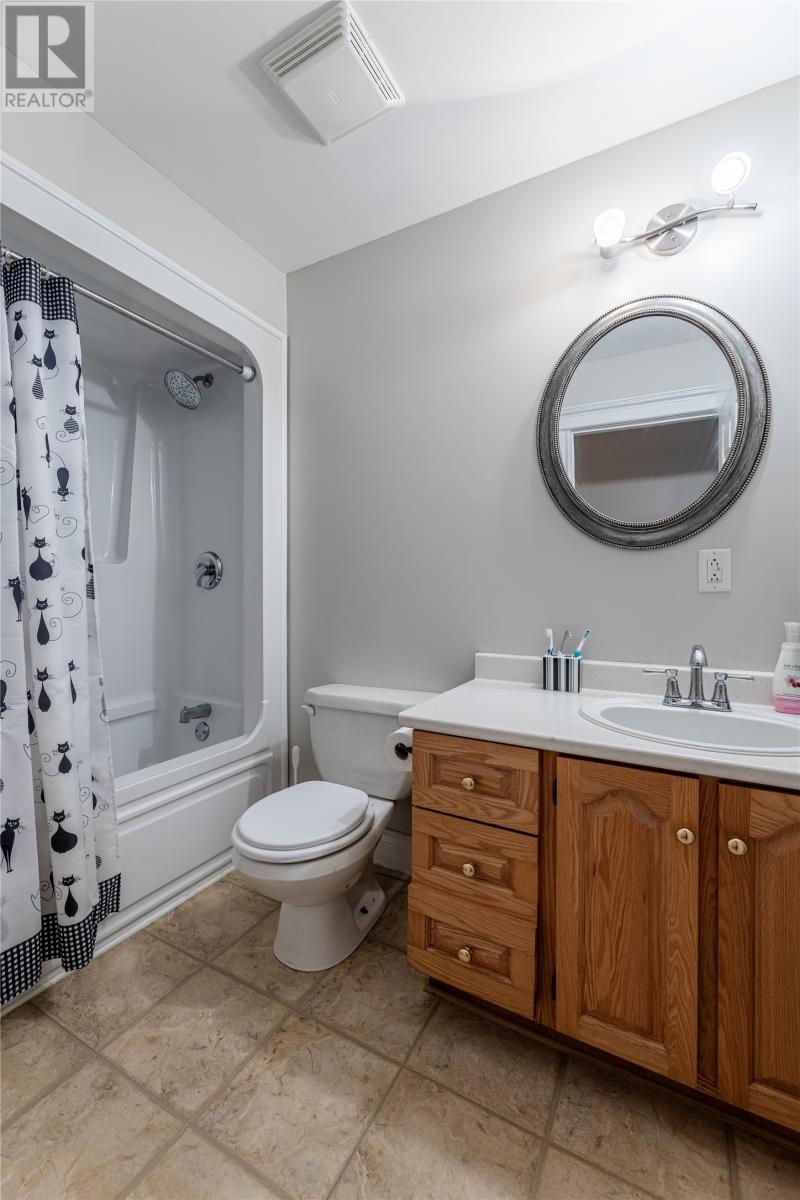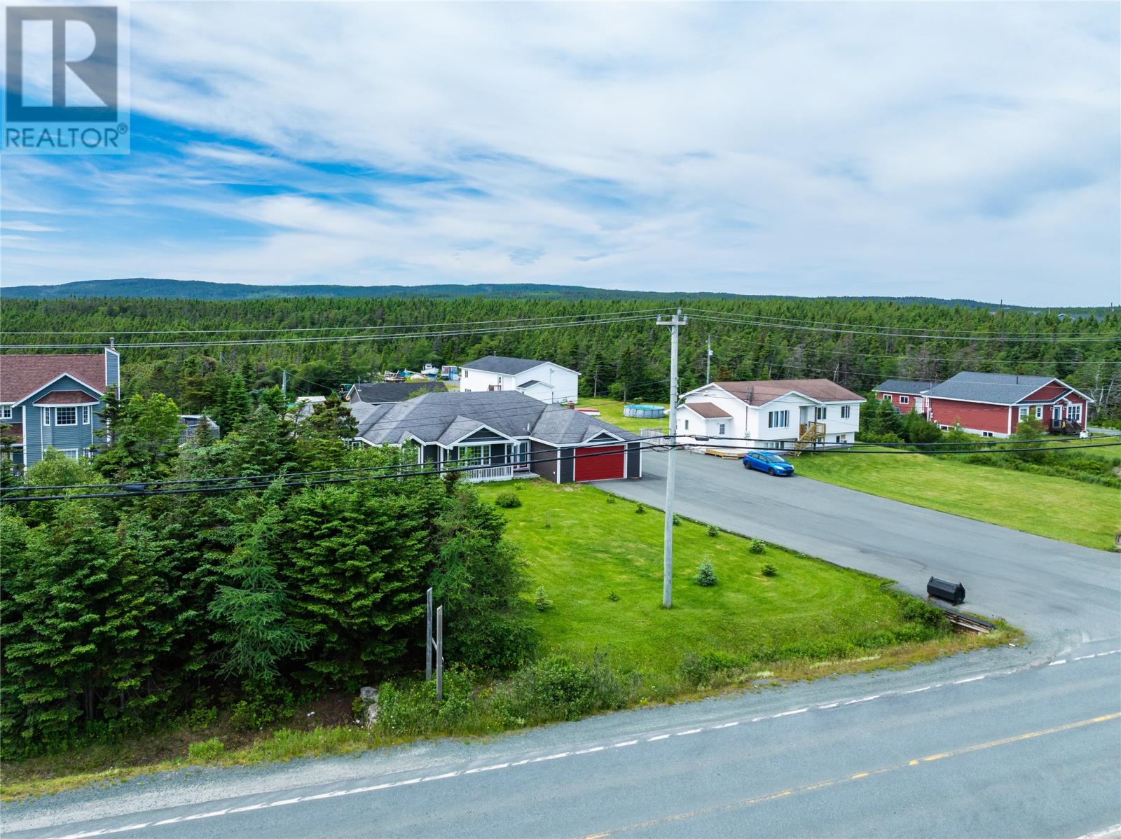155 Pouch Cove Highway Flatrock, Newfoundland & Labrador A1K 1C9
$439,900
Room for your family! Room for your toys! Room to play & work! If space is what you're after, this home has plenty to offer both inside & out! Located near the Torbay / Flatrock border just as you exit the Torbay By-Pass, this ranch bungalow offers an easy commute to St. John's with the pleasures of rural living! All rooms are conveniently located on one level. As you enter the main foyer, you'll find a formal living room with vaulted ceilings to your left. The spacious eat-in kitchen and sunken family room are located at the rear with a walk-out to a sunny bbq deck! There is a separated dining room for more formal get-togethers. One one end of the home, you'll find a large attached garage, mud room, office/den, laundry/bath combo and extra storage space. On the opposite end of the home is a massive primary bedroom with huge walk-in closet and a 4 piece ensuite plus 2 more spacious bedrooms. All rooms have large windows to bring in plenty of natural light. The flat rear yard leads to vegetable gardens and a 24 x 30 detached, wired garage. (id:51189)
Property Details
| MLS® Number | 1274608 |
| Property Type | Single Family |
| AmenitiesNearBy | Highway |
Building
| BathroomTotal | 3 |
| BedroomsAboveGround | 3 |
| BedroomsTotal | 3 |
| Appliances | Dishwasher, Refrigerator, Microwave, Stove, Washer, Dryer |
| ArchitecturalStyle | Bungalow |
| ConstructedDate | 2000 |
| ConstructionStyleAttachment | Detached |
| ExteriorFinish | Vinyl Siding |
| FlooringType | Ceramic Tile, Hardwood, Laminate, Mixed Flooring |
| FoundationType | Concrete |
| HalfBathTotal | 1 |
| HeatingFuel | Oil |
| HeatingType | Baseboard Heaters, Hot Water Radiator Heat |
| StoriesTotal | 1 |
| SizeInterior | 2500 Sqft |
| Type | House |
| UtilityWater | Drilled Well |
Parking
| Attached Garage | |
| Detached Garage |
Land
| Acreage | No |
| LandAmenities | Highway |
| LandscapeFeatures | Landscaped |
| Sewer | Septic Tank |
| SizeIrregular | 0.46 Acres (0.185 Hectares) |
| SizeTotalText | 0.46 Acres (0.185 Hectares) |
| ZoningDescription | Res |
Rooms
| Level | Type | Length | Width | Dimensions |
|---|---|---|---|---|
| Main Level | Not Known | 18'2"" x 20' | ||
| Main Level | Other | 9'1"" x 6'10"" | ||
| Main Level | Utility Room | 7'2"" x 7'11"" | ||
| Main Level | Primary Bedroom | 20'5"" x 23'10"" | ||
| Main Level | Bath (# Pieces 1-6) | 6' x 4'9"" | ||
| Main Level | Bath (# Pieces 1-6) | 5'1"" x 8'8"" | ||
| Main Level | Ensuite | 8'6"" x 9'11"" | ||
| Main Level | Bedroom | 10'11"" x 13'8"" | ||
| Main Level | Bedroom | 18'5"" x 13'7"" | ||
| Main Level | Dining Nook | 16' x 9'7"" | ||
| Main Level | Office | 7'9"" x 8'5"" | ||
| Main Level | Dining Room | 13'5"" x 12' | ||
| Main Level | Kitchen | 13'5"" x 11'5"" | ||
| Main Level | Family Room | 13'4"" x 15'2"" | ||
| Main Level | Living Room | 12'10"" x 14'11"" |
https://www.realtor.ca/real-estate/27153052/155-pouch-cove-highway-flatrock
Interested?
Contact us for more information












































