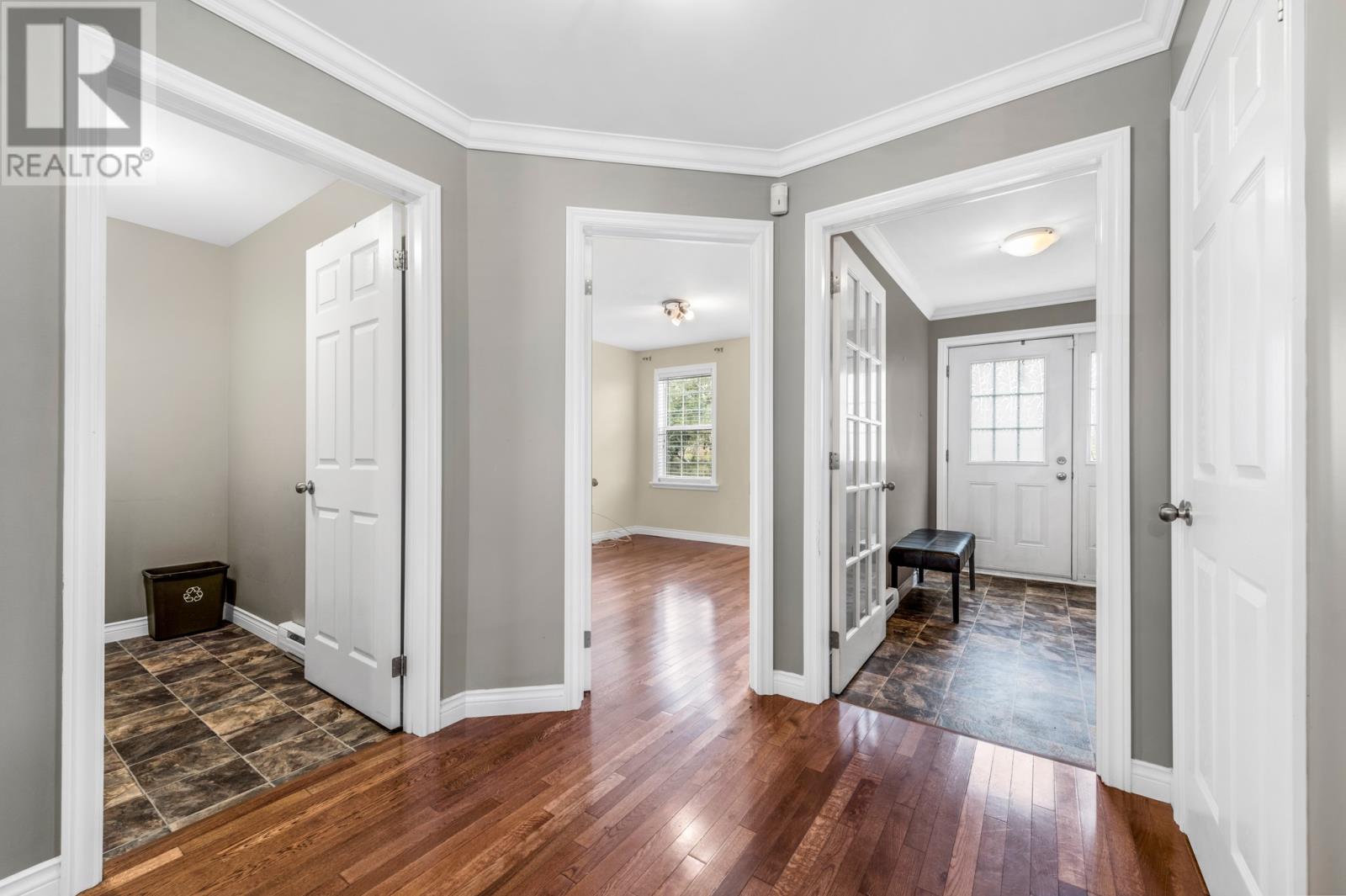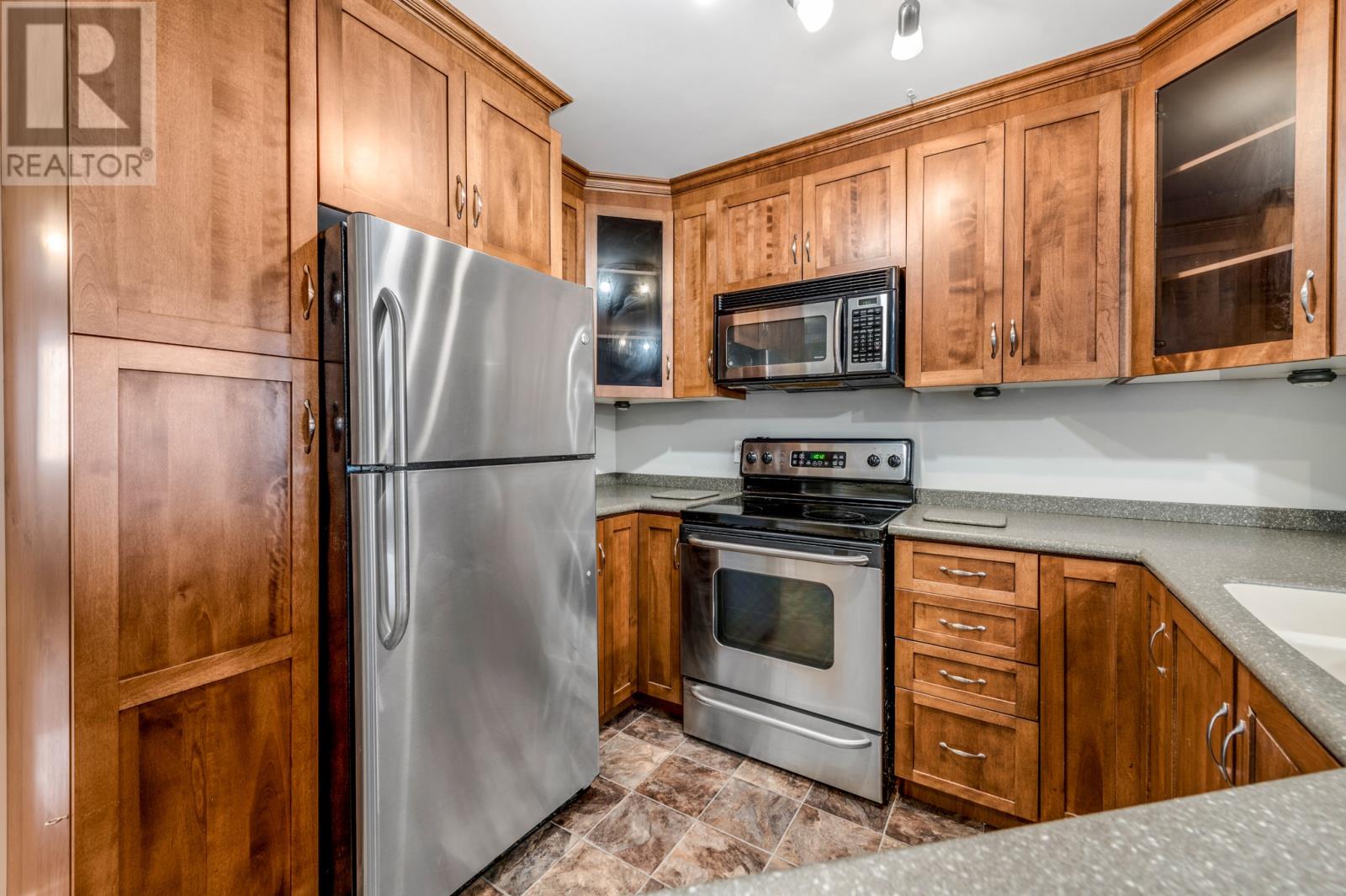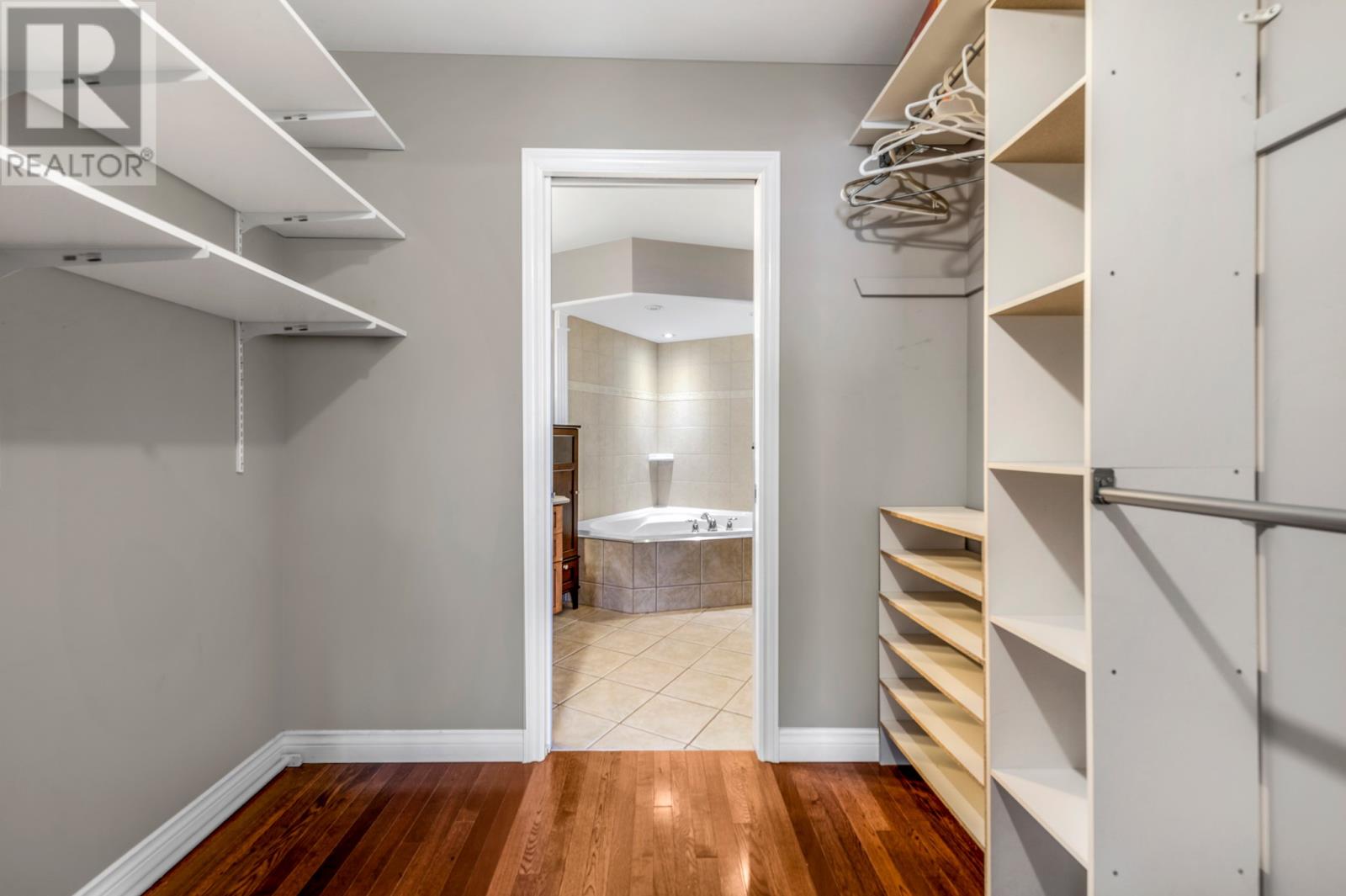1533 Topsail Road Unit#107 Paradise, Newfoundland & Labrador A1L 0T7
$279,900Maintenance,
$410 Monthly
Maintenance,
$410 MonthlyThis one is likely the most sought after unit in the complex!!! Condo living at its finest in this pond side, ground level, bungalow style end unit. The main level features, closed in front porch area, open concept custom designed kitchen with Corian sinks and counter tops, dining area with a pond view, living room with a door to a patio and a pond view! The primary bedroom has an ensuite bath with a jetted tub, walk in closet and a door to a patio with a pond view as well!! The main bath has a walk in shower and there is a main floor laundry. The Basment has its own separate entrance and is fully developed with a rec/room, den, and another bath with a walk in shower. Fantastic condo living in a convenient location next to walking trails and all amenities and easy highway access. Don't miss out Book your viewing today! (id:51189)
Property Details
| MLS® Number | 1277483 |
| Property Type | Single Family |
| AmenitiesNearBy | Recreation, Shopping |
| Structure | Patio(s) |
Building
| BathroomTotal | 3 |
| BedroomsAboveGround | 2 |
| BedroomsTotal | 2 |
| Appliances | Dishwasher, Refrigerator, Microwave, Stove, Washer, Dryer |
| ConstructedDate | 2005 |
| ExteriorFinish | Vinyl Siding |
| FlooringType | Mixed Flooring |
| FoundationType | Concrete |
| HeatingFuel | Electric |
| HeatingType | Baseboard Heaters |
| SizeInterior | 1816 Sqft |
| UtilityWater | Municipal Water |
Land
| Acreage | No |
| LandAmenities | Recreation, Shopping |
| LandscapeFeatures | Landscaped |
| Sewer | Municipal Sewage System |
| SizeTotal | 0|0-4,050 Sqft |
| SizeTotalText | 0|0-4,050 Sqft |
| ZoningDescription | Res. |
Rooms
| Level | Type | Length | Width | Dimensions |
|---|---|---|---|---|
| Basement | Porch | 13 x 8'3 | ||
| Basement | Bath (# Pieces 1-6) | 3 piece | ||
| Basement | Den | 11'7 x 7'2 | ||
| Basement | Recreation Room | 13'7 x 10'7 | ||
| Main Level | Laundry Room | 7'6 x 5'6 | ||
| Main Level | Bedroom | 11 x 10'6 | ||
| Main Level | Ensuite | 3 Piece | ||
| Main Level | Primary Bedroom | 11 x 12 | ||
| Main Level | Bath (# Pieces 1-6) | 9 x 7'6 | ||
| Main Level | Living Room | 12 x 11'2 | ||
| Main Level | Dining Room | 15 x 8'10 | ||
| Main Level | Kitchen | 15 x 11 | ||
| Main Level | Foyer | 8 x 5 |
https://www.realtor.ca/real-estate/27430635/1533-topsail-road-unit107-paradise
Interested?
Contact us for more information
















































