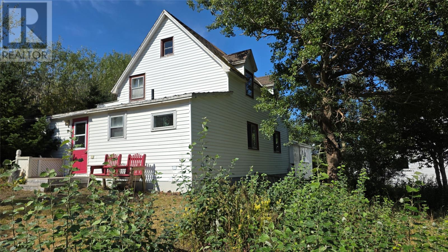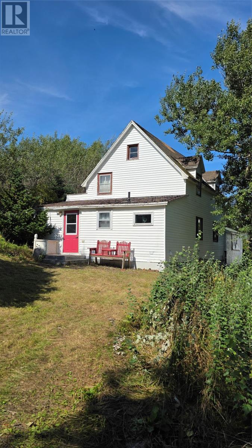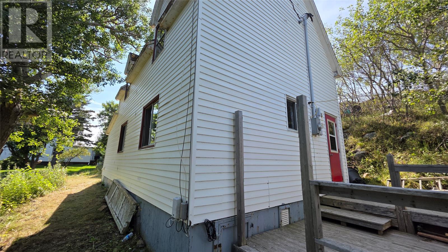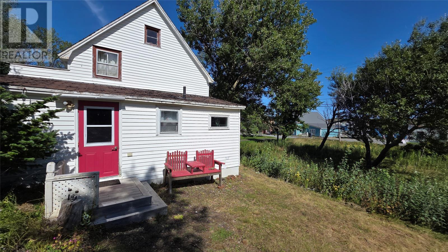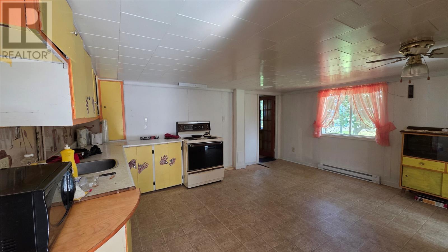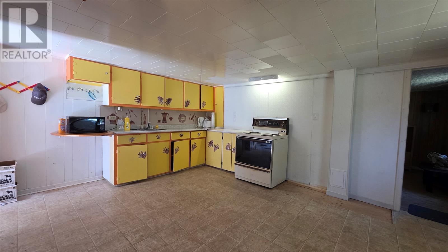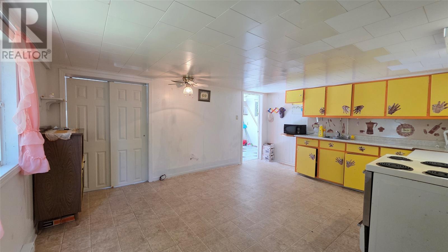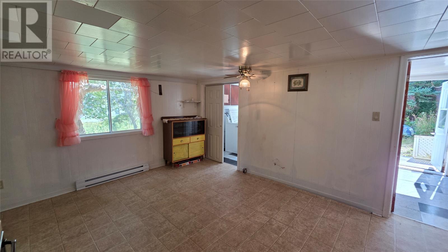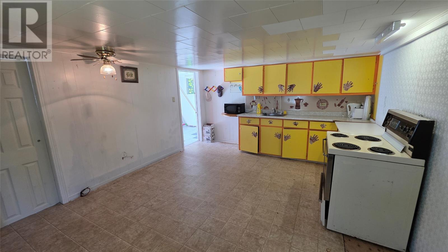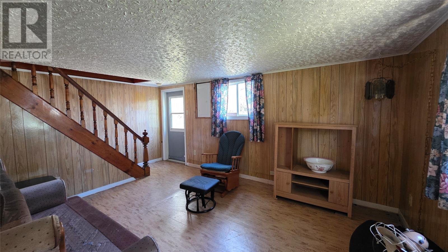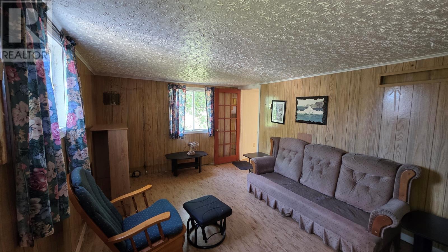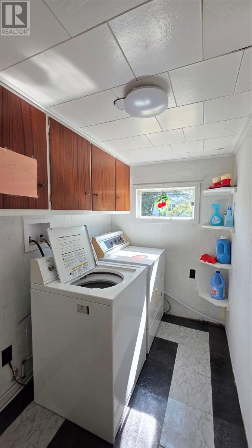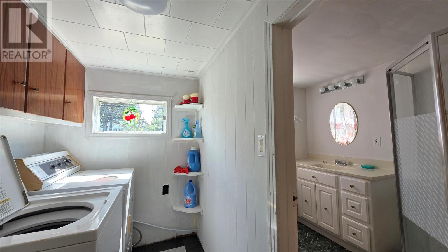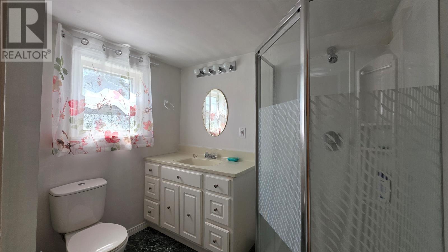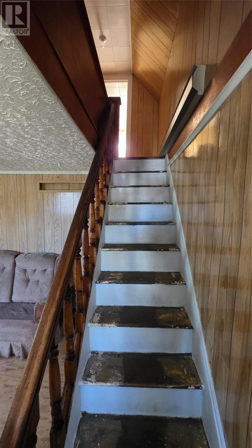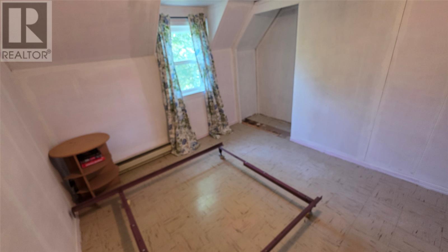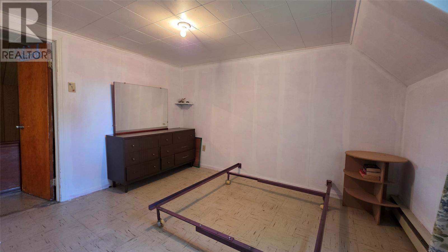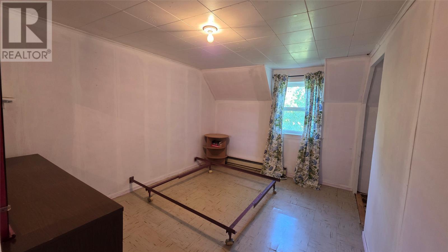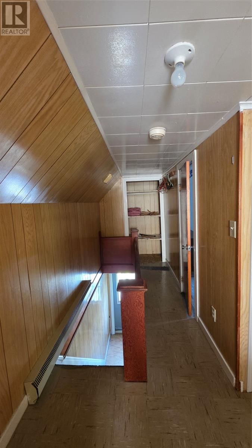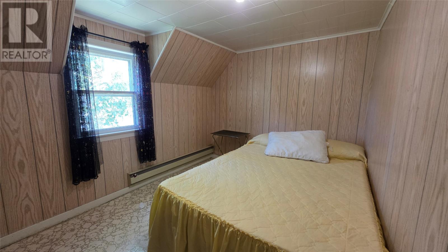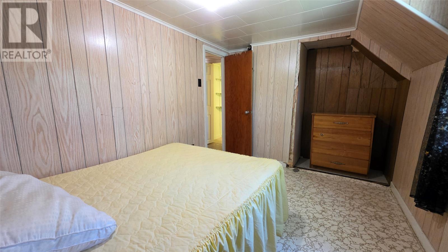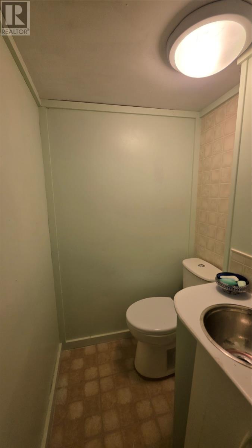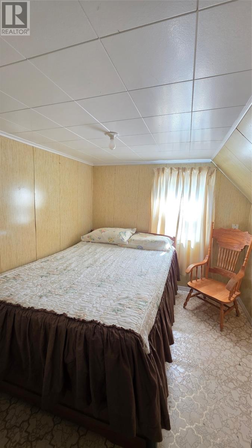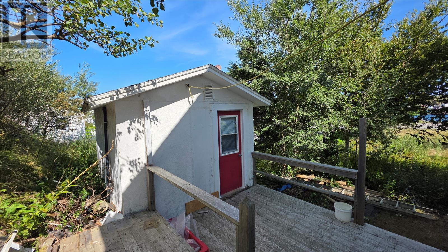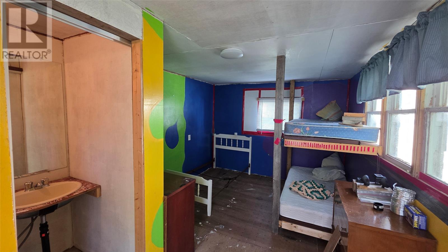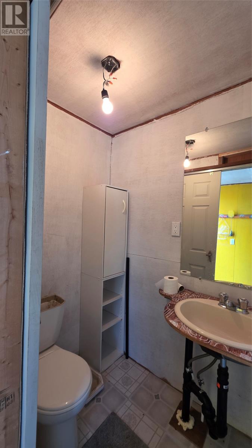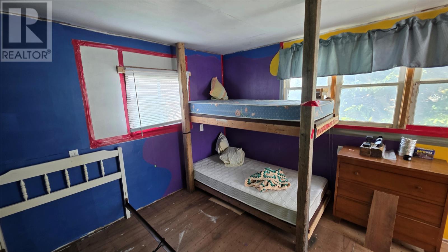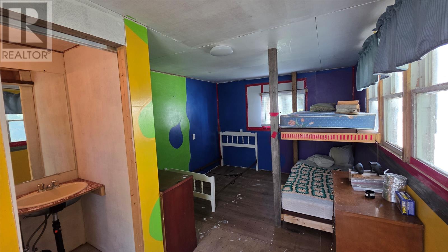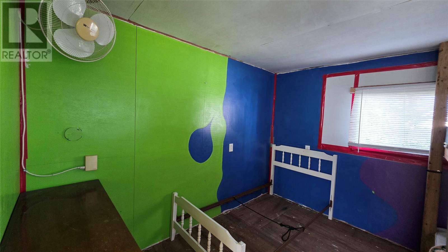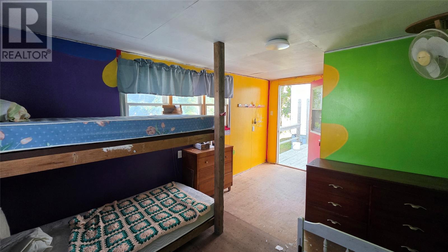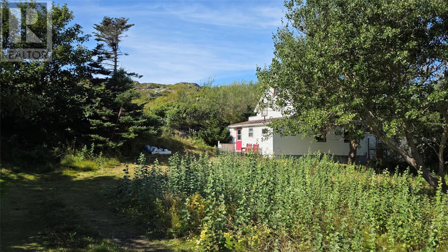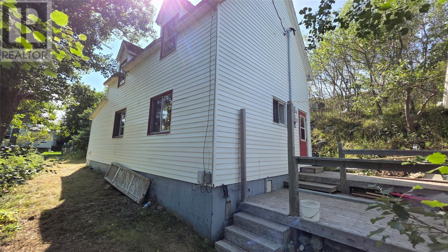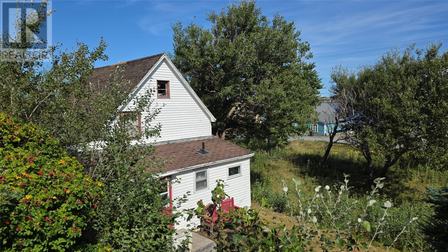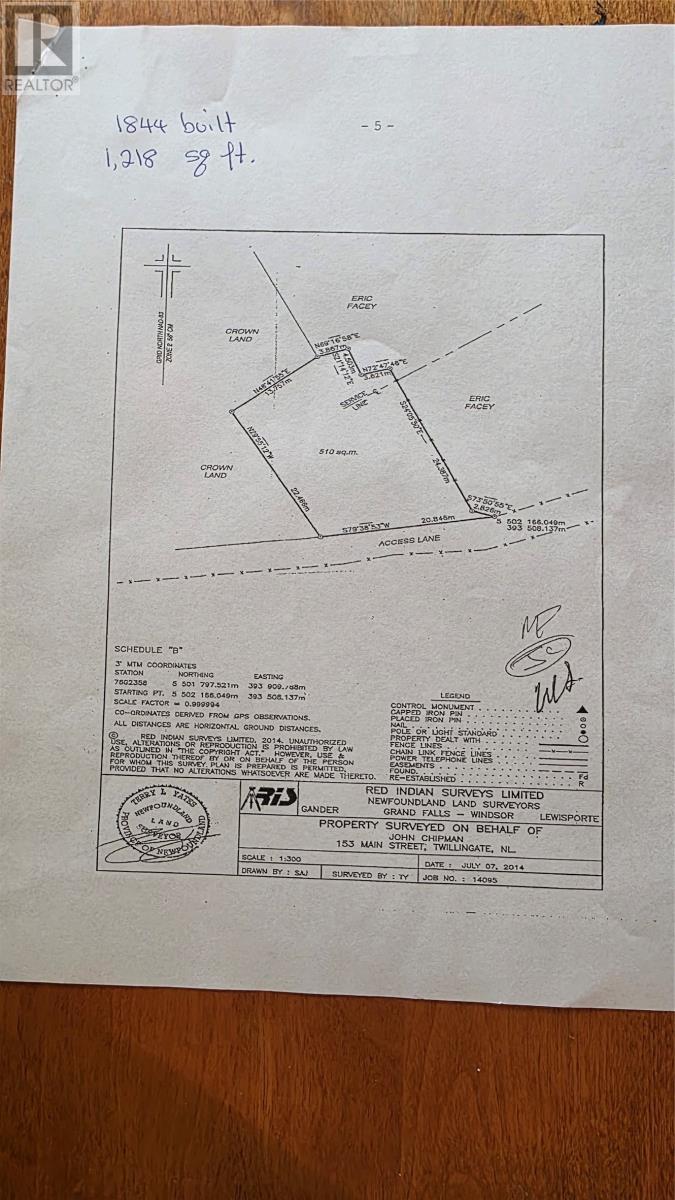153 Main Street Twillingate, Newfoundland & Labrador A0G 4M0
$99,900
Located in the heart of Twillingate, you are steps away from the grocery store, restaurants, pubs, and schools. Hidden by trees of the neighbouring lot, the home is nestled with privacy. Inside, you are greeted by a large foyer leading to a big eat-in kitchen. Off of the kitchen, you have the laundry room and adjoining bathroom. On the far side of the kitchen, is the living room which leads to the back deck and stairs to the second level, where there is three bedrooms and a half bath. Outside, the shed has been converted into a bunkie with half bathroom. Walk the property trail to your own garden of blueberries and partridgeberries, and then onto the Rockcut Twillingate Trail System. (id:51189)
Property Details
| MLS® Number | 1290240 |
| Property Type | Single Family |
| StorageType | Storage Shed |
Building
| BathroomTotal | 2 |
| BedroomsAboveGround | 3 |
| BedroomsTotal | 3 |
| Appliances | Refrigerator, Stove, Washer, Dryer |
| ArchitecturalStyle | 2 Level |
| ConstructedDate | 1844 |
| ConstructionStyleAttachment | Detached |
| ExteriorFinish | Vinyl Siding |
| Fixture | Drapes/window Coverings |
| FlooringType | Mixed Flooring |
| HalfBathTotal | 1 |
| HeatingFuel | Electric |
| StoriesTotal | 2 |
| SizeInterior | 840 Sqft |
| Type | House |
| UtilityWater | Municipal Water |
Land
| Acreage | No |
| LandscapeFeatures | Partially Landscaped |
| Sewer | Municipal Sewage System |
| SizeIrregular | 510 Sq M |
| SizeTotalText | 510 Sq M|4,051 - 7,250 Sqft |
| ZoningDescription | Res |
Rooms
| Level | Type | Length | Width | Dimensions |
|---|---|---|---|---|
| Second Level | Bath (# Pieces 1-6) | 4x4 | ||
| Second Level | Bedroom | 8x7.5 | ||
| Second Level | Bedroom | 10x7 | ||
| Second Level | Bedroom | 10x8 | ||
| Main Level | Bath (# Pieces 1-6) | 7x6 | ||
| Main Level | Laundry Room | 7x5 | ||
| Main Level | Living Room | 13x10 | ||
| Main Level | Eat In Kitchen | 15x12 | ||
| Main Level | Foyer | 8x7 |
https://www.realtor.ca/real-estate/28861730/153-main-street-twillingate
Interested?
Contact us for more information
