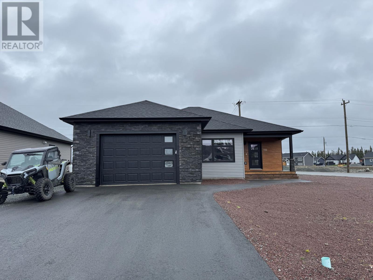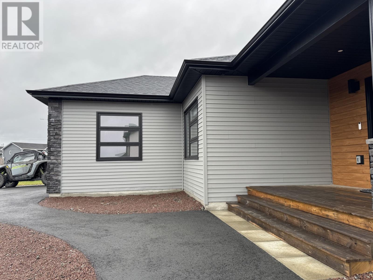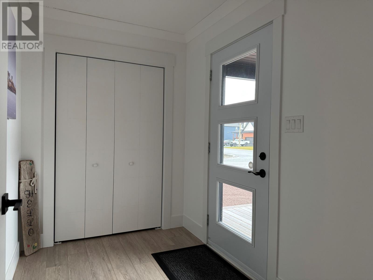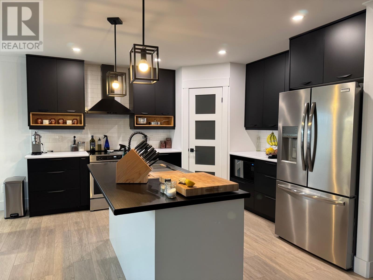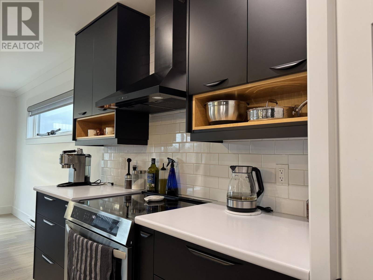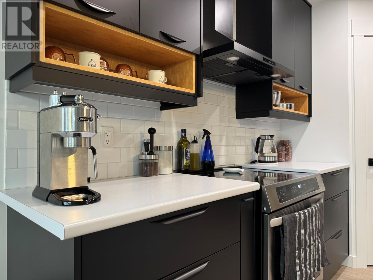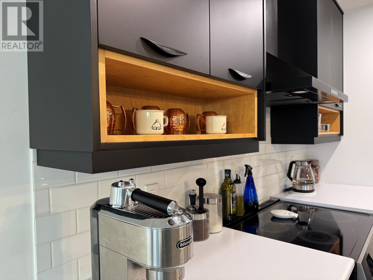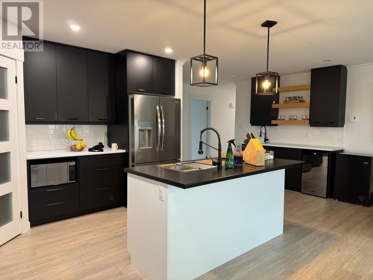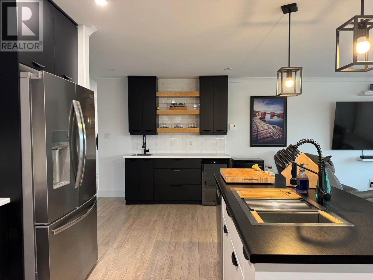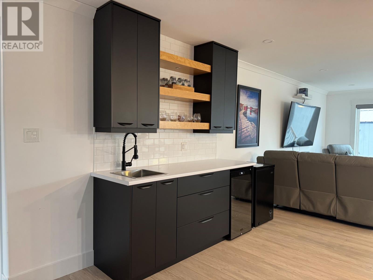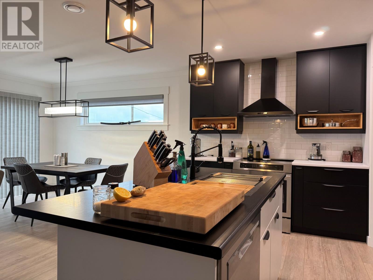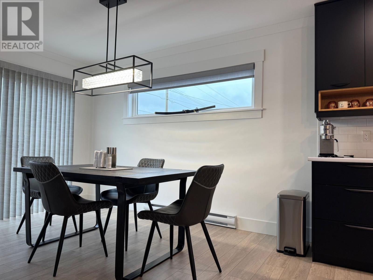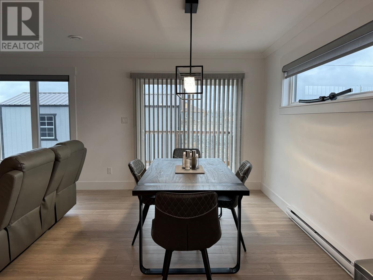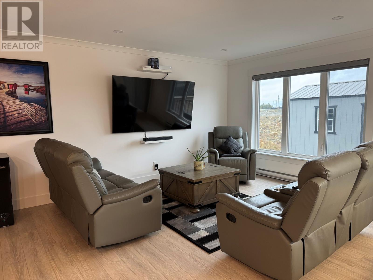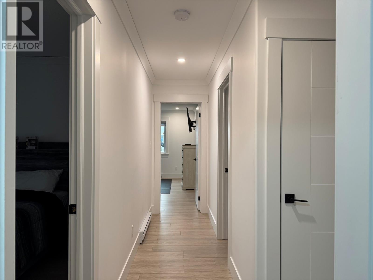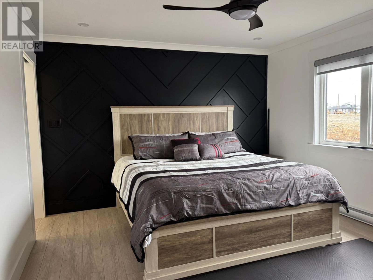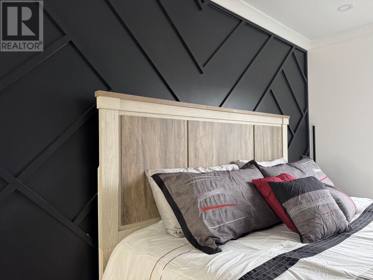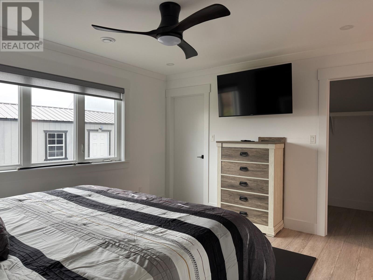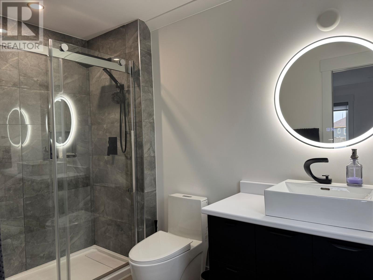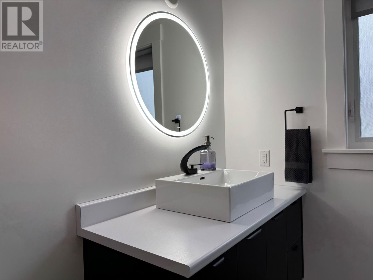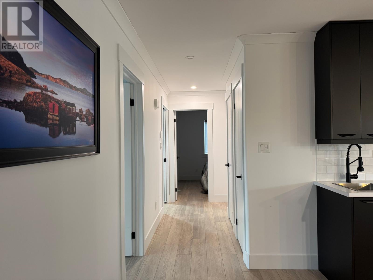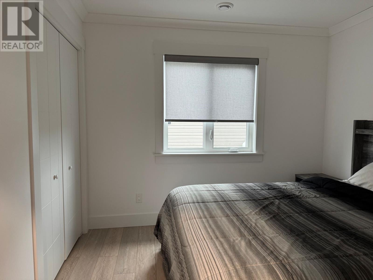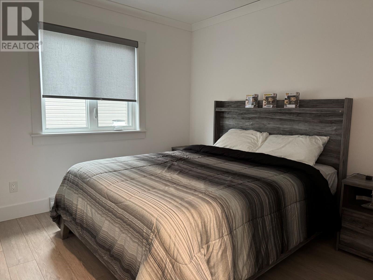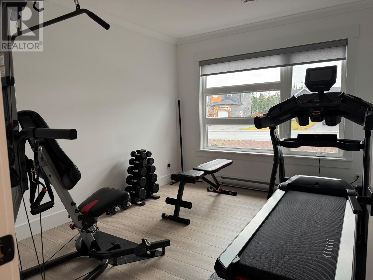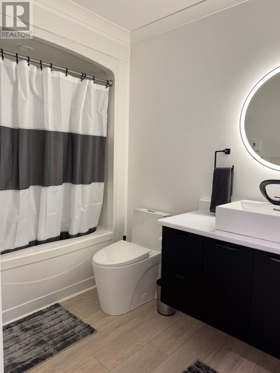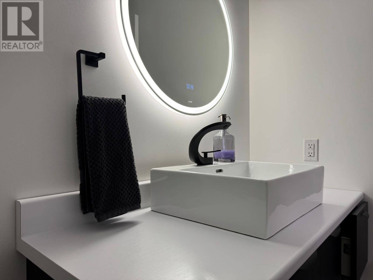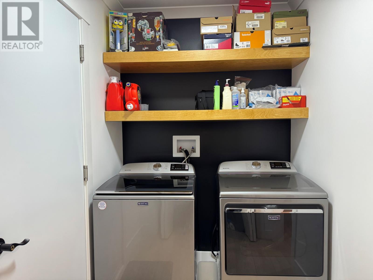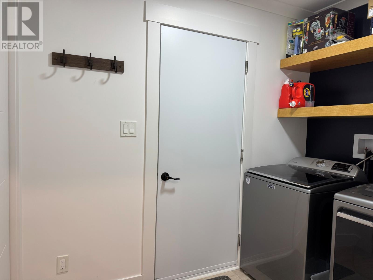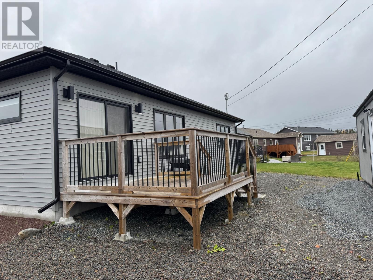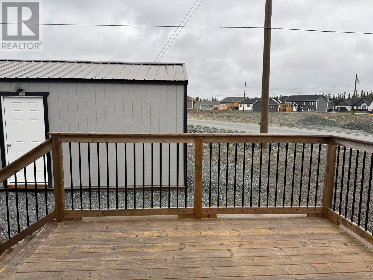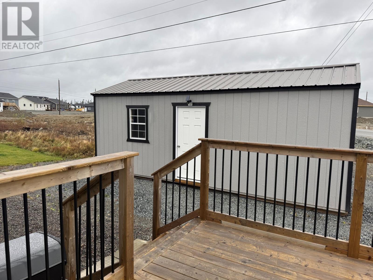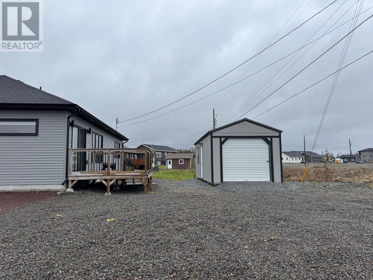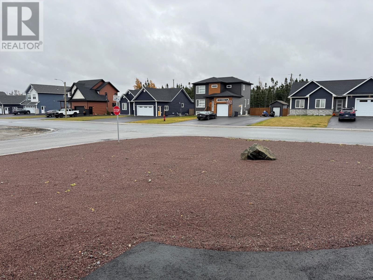150 Penwell Avenue Gander, Newfoundland & Labrador A1V 0A4
$479,000
Welcome to 150 Penwell Avenue — a beautifully designed, modern home located in one of Gander’s newest and fastest-growing subdivisions. This stylish open-concept bungalow offers far more than the typical one-level layout. From the moment you arrive, its striking curb appeal and contemporary design make a strong first impression. Step inside to a bright front porch with a convenient closet, leading into a spacious kitchen, dining, and living area — the perfect space for both entertaining and everyday living. The kitchen is a standout with its sleek black custom cabinetry, pantry, and a separate coffee bar area. Truly a gem, this home is filled with thoughtful touches and modern finishes throughout. Large windows allow for an abundance of natural sunlight, creating a warm and inviting atmosphere. The laundry room includes direct access to the 19.8x18.5 attached garage for added convenience. The primary bedroom features a beautiful accent wall and a luxuriously finished ensuite, complete with a tiled shower and premium fixtures, all contributing to the home’s clean, modern aesthetic. Two additional bedrooms and a stylish main bath complete this well-planned layout. Whether you’re looking to downsize in comfort, retire in style, or enjoy the ease of one-level living, this home checks all the boxes. A dream home that blends quality, design, and functionality — all on one level. (id:51189)
Property Details
| MLS® Number | 1292557 |
| Property Type | Single Family |
| StorageType | Storage Shed |
Building
| BathroomTotal | 2 |
| BedroomsAboveGround | 3 |
| BedroomsTotal | 3 |
| Appliances | Wet Bar |
| ArchitecturalStyle | Bungalow |
| ConstructedDate | 2022 |
| ExteriorFinish | Stone, Vinyl Siding |
| FlooringType | Laminate |
| FoundationType | Poured Concrete |
| HeatingFuel | Electric |
| StoriesTotal | 1 |
| SizeInterior | 1508 Sqft |
| Type | House |
| UtilityWater | Municipal Water |
Parking
| Attached Garage |
Land
| AccessType | Year-round Access |
| Acreage | No |
| Sewer | Municipal Sewage System |
| SizeIrregular | 10200 Sqft |
| SizeTotalText | 10200 Sqft|under 1/2 Acre |
| ZoningDescription | Res |
Rooms
| Level | Type | Length | Width | Dimensions |
|---|---|---|---|---|
| Main Level | Porch | 9.3x5.11 | ||
| Main Level | Laundry Room | 5.3x8.4 | ||
| Main Level | Bath (# Pieces 1-6) | 5.7x6.10 | ||
| Main Level | Bedroom | 9.11x12 | ||
| Main Level | Bedroom | 9.11x10 | ||
| Main Level | Ensuite | 5.11x10 | ||
| Main Level | Primary Bedroom | 12x13.11 | ||
| Main Level | Kitchen | Measurements not available | ||
| Main Level | Living Room/dining Room | 20.7x24.10 |
https://www.realtor.ca/real-estate/29096013/150-penwell-avenue-gander
Interested?
Contact us for more information
